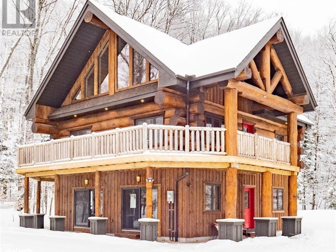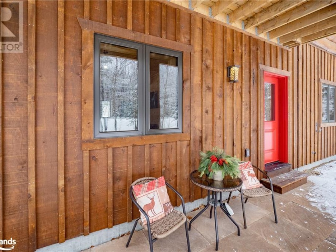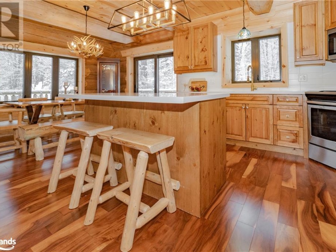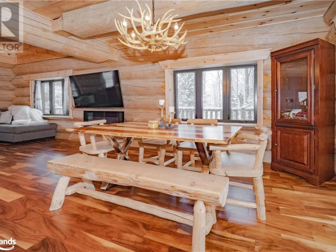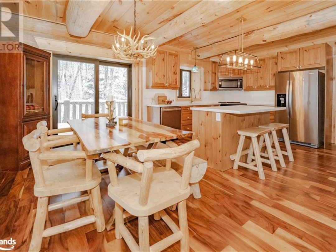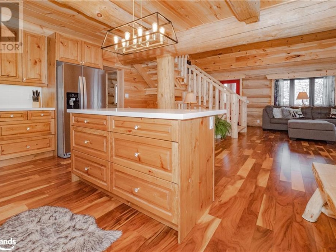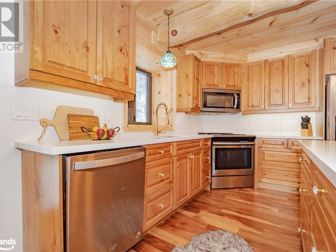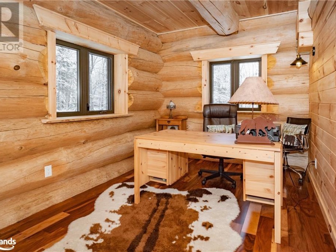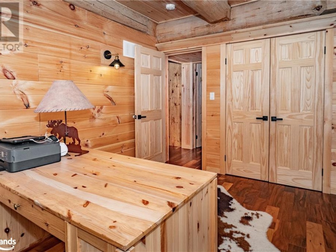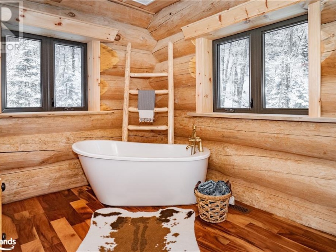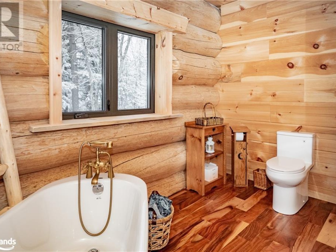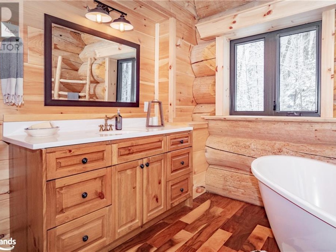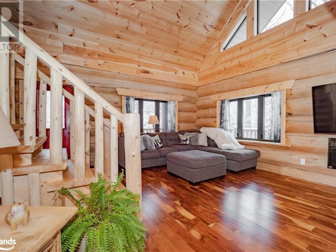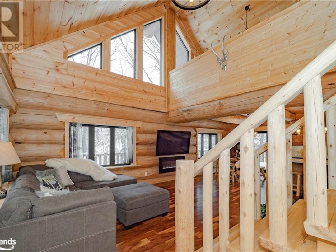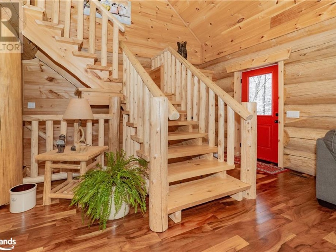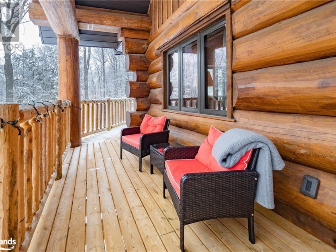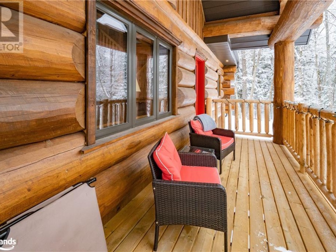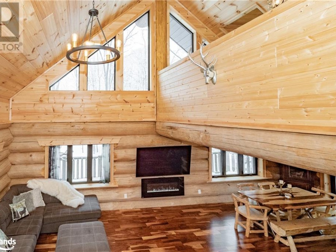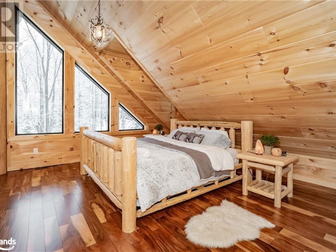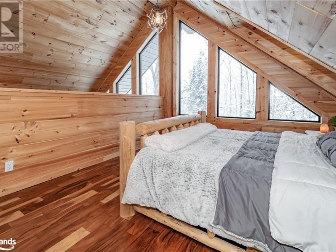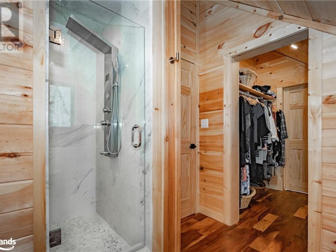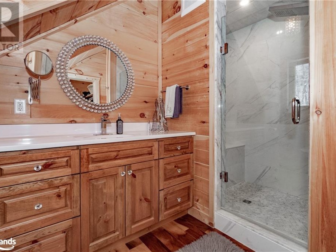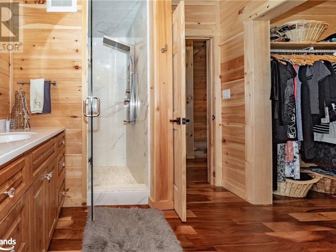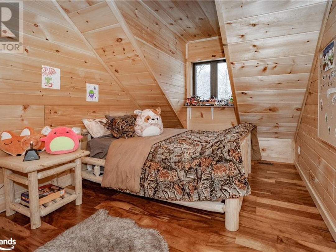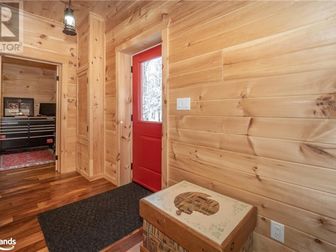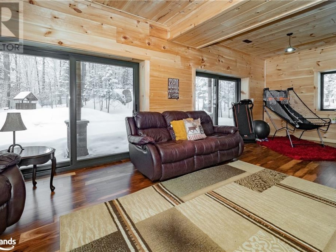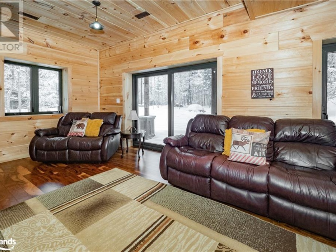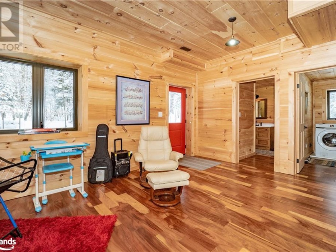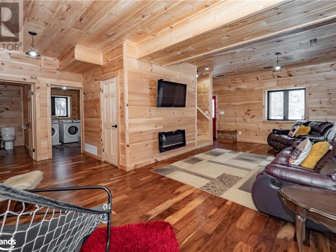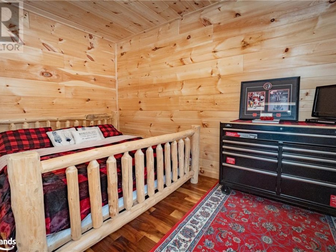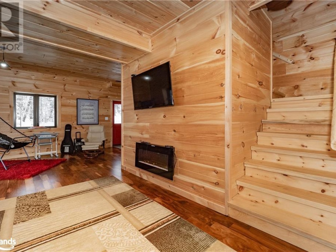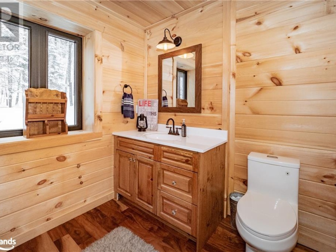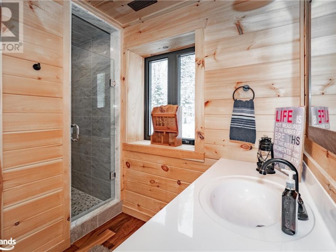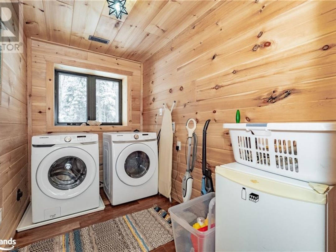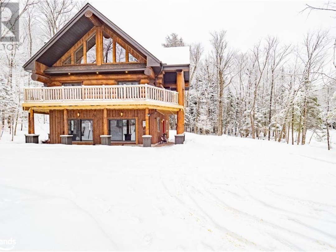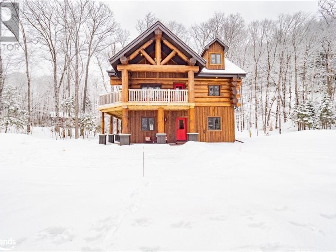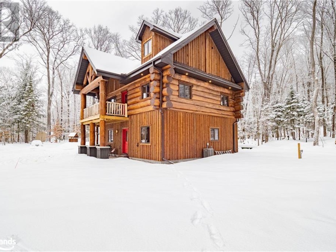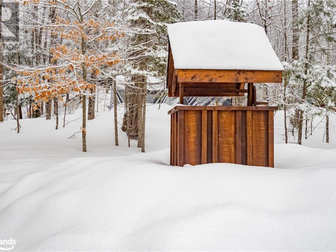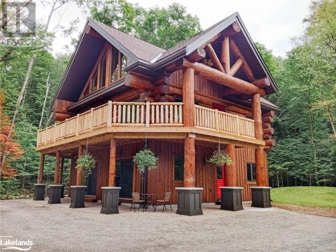1536 North Portage Road, Huntsville
Property Overview - House For sale
| Price | $ 1 199 000 | On the Market | 55 days |
|---|---|---|---|
| MLS® # | 40541569 | Type | House |
| Bedrooms | 4 Bed | Bathrooms | 3 Bath |
| Postal Code | P1H2J6 | ||
| Street | NORTH PORTAGE | Town/Area | Huntsville |
| Property Size | 1.27 ac|1/2 - 1.99 acres | Building Size | 2221 ft2 |
Nestled amidst a canopy of towering trees on a landscaped 1.27 acre private lot; you will find this majestic 3-storey log home. The warm, honey-hued logs, meticulously stacked, create a harmonious blend with the natural surroundings. Step inside and be enveloped by the cozy ambiance of rustic luxury. The open concept main level features a stunning kitchen with custom maple cabinetry, a large island, quartz countertops & walkout to a 3-sided wrap around deck. Vaulted ceilings soar overhead the 2-storey great room that boasts a show stopping staircase to the upper level. Whether you seek a tranquil escape from the hustle & bustle of everyday life or a base for exploring the endless outdoor activities that Muskoka has to offer, this property is sure to exceed your expectations. (id:20829)
| Size Total | 1.27 ac|1/2 - 1.99 acres |
|---|---|
| Size Frontage | 100 |
| Size Depth | Array |
| Lot size | 1.27 |
| Ownership Type | Freehold |
| Sewer | Septic System |
| Zoning Description | RR Huntsville - Zoning By-Laws |
Building Details
| Type | House |
|---|---|
| Property Type | Single Family |
| Bathrooms Total | 3 |
| Bedrooms Above Ground | 4 |
| Bedrooms Total | 4 |
| Architectural Style | Log house/cabin |
| Cooling Type | Central air conditioning |
| Exterior Finish | Wood, Log |
| Foundation Type | Insulated Concrete Forms |
| Heating Fuel | Propane |
| Heating Type | Forced air |
| Size Interior | 2221 ft2 |
| Utility Water | Drilled Well |
Rooms
| Main level | Bedroom | 13'5'' x 8'7'' |
|---|---|---|
| Laundry room | 9'10'' x 6'1'' | |
| Bedroom | 13'5'' x 8'7'' | |
| 3pc Bathroom | 9'10'' x 6'10'' | |
| Recreation room | 27'9'' x 19'1'' | |
| Recreation room | 27'9'' x 19'1'' | |
| 3pc Bathroom | 9'10'' x 6'10'' | |
| Laundry room | 9'10'' x 6'1'' | |
| Laundry room | 9'10'' x 6'1'' | |
| Bedroom | 13'5'' x 8'7'' | |
| 3pc Bathroom | 9'10'' x 6'10'' | |
| Recreation room | 27'9'' x 19'1'' | |
| Second level | Great room | 21'0'' x 18'0'' |
| 3pc Bathroom | 11'3'' x 9'0'' | |
| Dining room | 10'4'' x 9'0'' | |
| Kitchen | 12'0'' x 9'11'' | |
| 3pc Bathroom | 11'3'' x 9'0'' | |
| Bedroom | 14'0'' x 8'11'' | |
| Bedroom | 14'0'' x 8'11'' | |
| Great room | 21'0'' x 18'0'' | |
| Kitchen | 12'0'' x 9'11'' | |
| Dining room | 10'4'' x 9'0'' | |
| Great room | 21'0'' x 18'0'' | |
| 3pc Bathroom | 11'3'' x 9'0'' | |
| Bedroom | 14'0'' x 8'11'' | |
| Dining room | 10'4'' x 9'0'' | |
| Kitchen | 12'0'' x 9'11'' | |
| Third level | 3pc Bathroom | 12'11'' x 8'7'' |
| Primary Bedroom | 15'3'' x 14'8'' | |
| 3pc Bathroom | 12'11'' x 8'7'' | |
| Bedroom | 12'10'' x 9'6'' | |
| Bedroom | 12'10'' x 9'6'' | |
| 3pc Bathroom | 12'11'' x 8'7'' | |
| Primary Bedroom | 15'3'' x 14'8'' | |
| Bedroom | 12'10'' x 9'6'' | |
| Primary Bedroom | 15'3'' x 14'8'' |
This listing of a Single Family property For sale is courtesy of Jessica Schaap from RE/MAX By The Bay Brokerage
