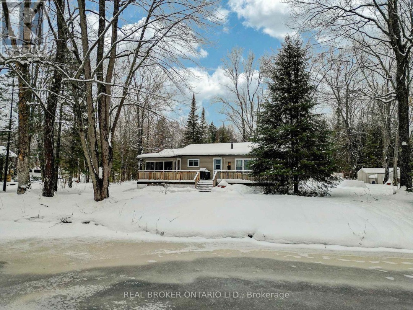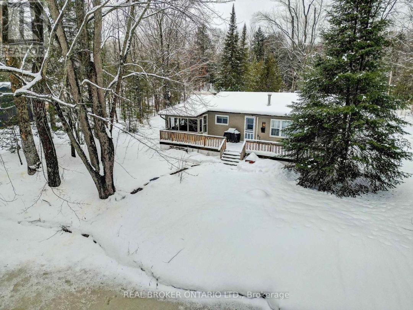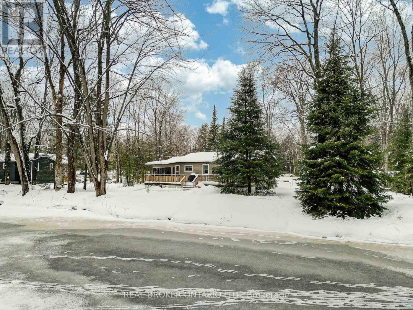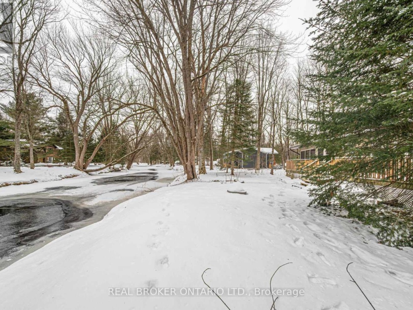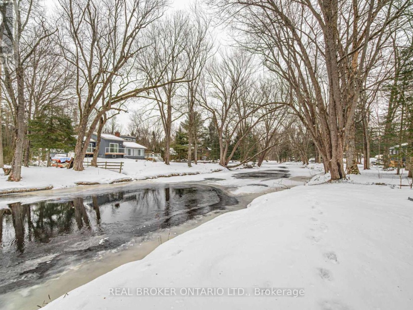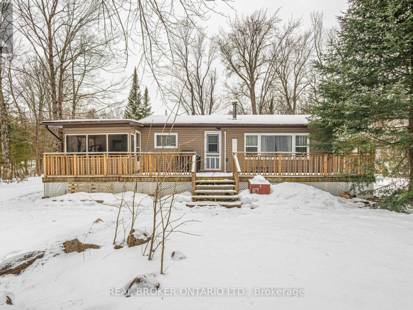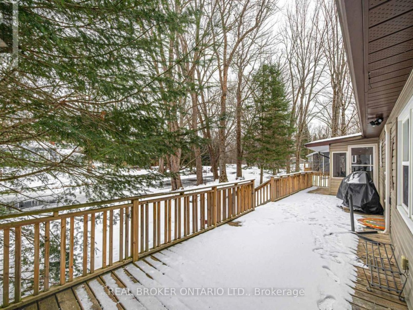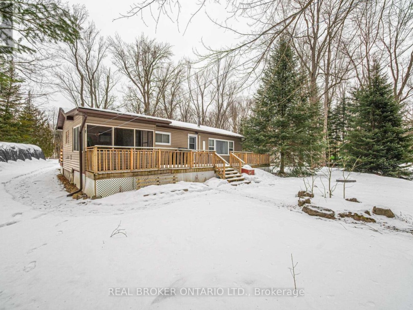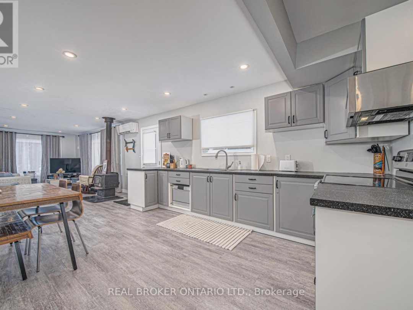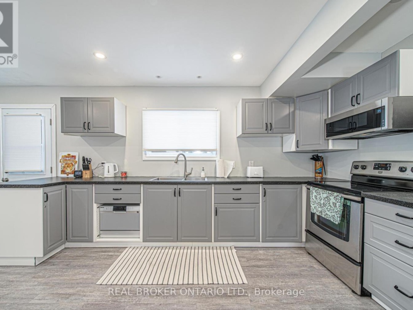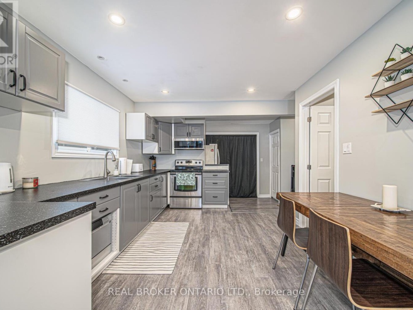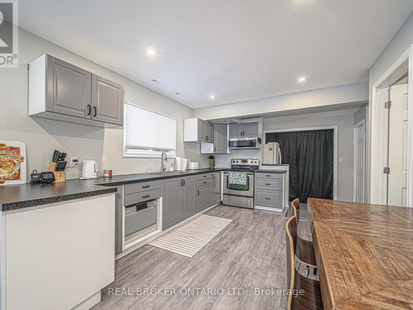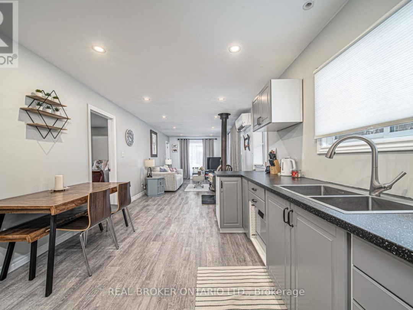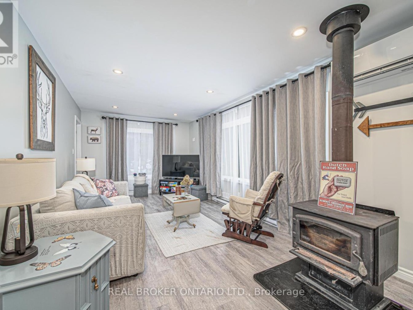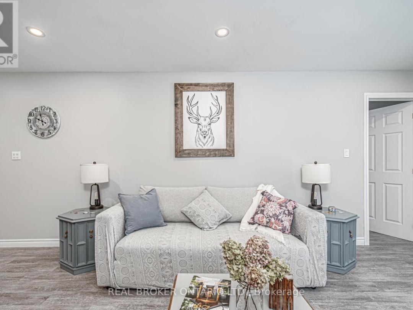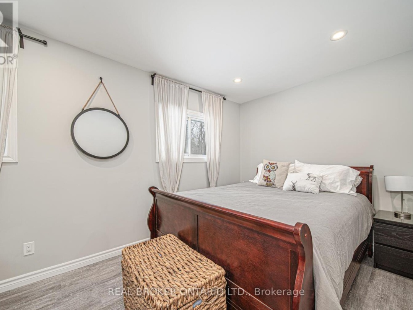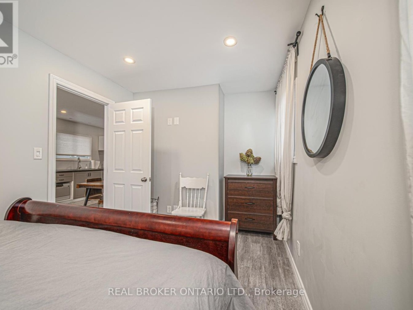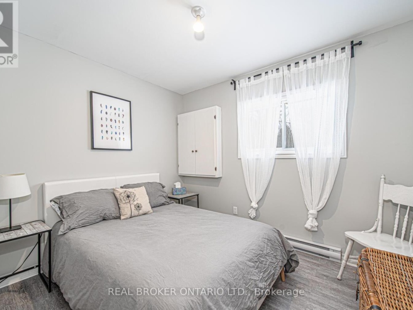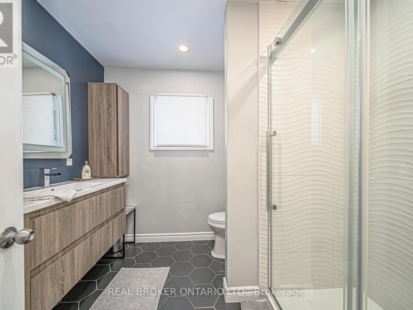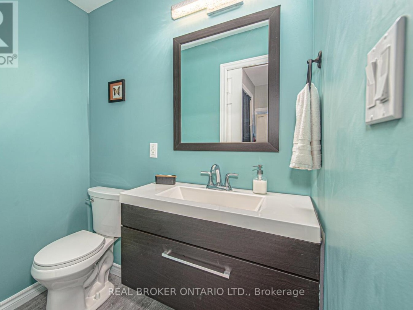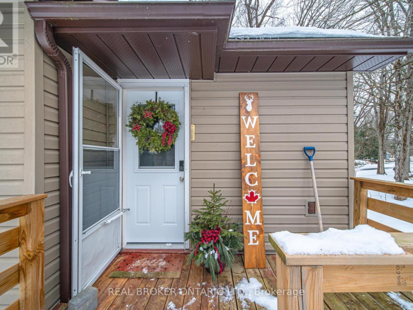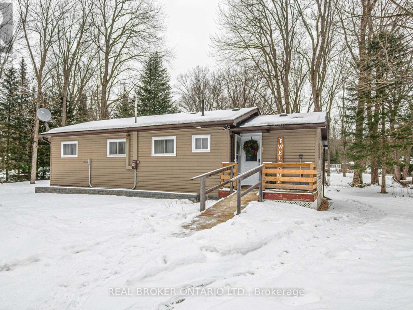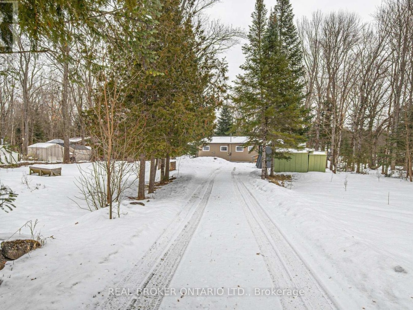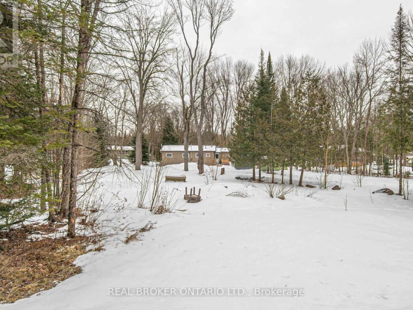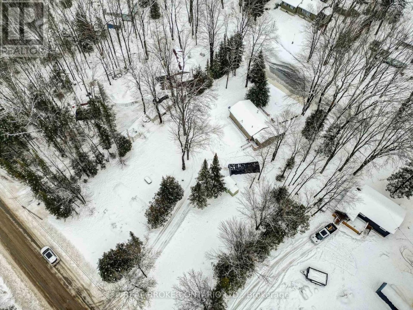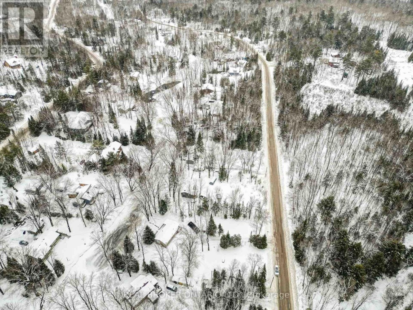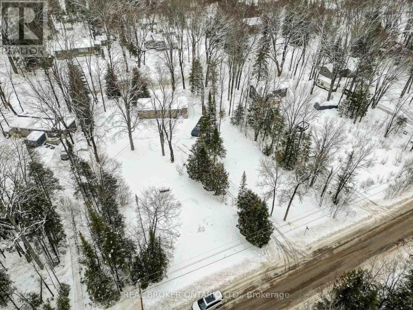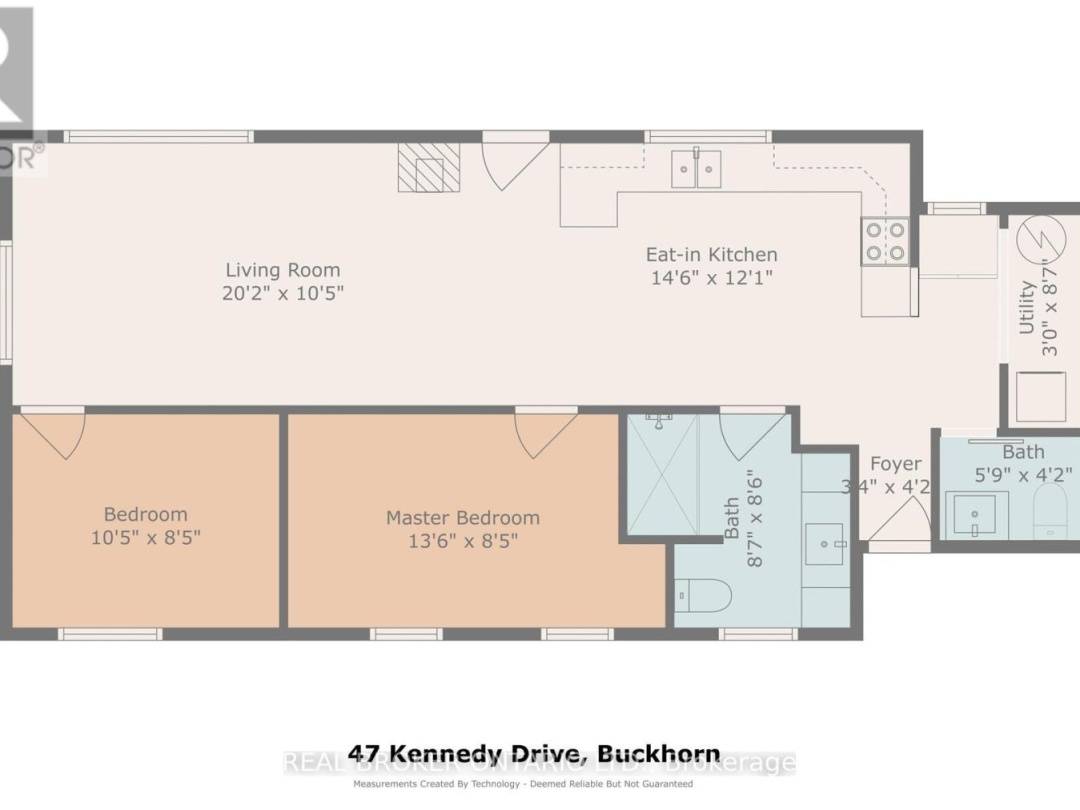47 Kennedy Dr, Galway-Cavendish and Harvey
Property Overview - House For sale
| Price | $ 599 900 | On the Market | 57 days |
|---|---|---|---|
| MLS® # | X8076974 | Type | House |
| Bedrooms | 2 Bed | Bathrooms | 2 Bath |
| Postal Code | K0M1A0 | ||
| Street | Kennedy | Town/Area | Galway-Cavendish and Harvey |
| Property Size | 124 x 206.18 FT ; .62 Of An Acre|1/2 - 1.99 acres | Building Size | 0 ft2 |
Don't overlook this Riverside Turnkey AirBNB or Year Round Cottage/home for your immediate enjoyment. Ready to go with everything you need for every season. Decompress & De-stress to the soothing sounds of the Miskwaa Ziibi River in your own backyard. Go for a kayak or paddleboard, soak in the River or throw in a fishing line. Launch your boat at the end of the road, on Little Bald Lake which connects to the 5 Lake chain - Big Bald Lake, Pigeon Lake, Buckhorn & Sturgeon Lake. A fishermans dream come true. This charming spot sleeps 6 comfortably & with more than half an acre, You can always add a trailer or tent or bunky for additional space. Lots of room to store the boat & sea-doos as well. Choose the time you want to spend & rent it out for the rest. Easy maintenance with very low overhead & taxes and updates including Heat Pump/Air Conditioning, New Roof & more. Minutes to Bobcaygeon or Buckhorn.
Extras
Most furnishings & contents included as well as outdoor furniture so its ready to go. (id:20829)| Size Total | 124 x 206.18 FT ; .62 Of An Acre|1/2 - 1.99 acres |
|---|---|
| Lot size | 124 x 206.18 FT ; .62 Of An Acre |
| Sewer | Septic System |
Building Details
| Type | House |
|---|---|
| Stories | 1 |
| Property Type | Single Family |
| Bathrooms Total | 2 |
| Bedrooms Above Ground | 2 |
| Bedrooms Total | 2 |
| Architectural Style | Bungalow |
| Cooling Type | Central air conditioning |
| Exterior Finish | Vinyl siding |
| Heating Fuel | Electric |
| Heating Type | Heat Pump |
| Size Interior | 0 ft2 |
Rooms
| Main level | Foyer | 1.28 m x 1.03 m |
|---|---|---|
| Bedroom 2 | 3.2 m x 2.59 m | |
| Living room | 6.15 m x 3.2 m | |
| Bedroom | 4.14 m x 2.59 m | |
| Bathroom | 2.65 m x 2.62 m | |
| Laundry room | 2.65 m x 0.9 m | |
| Kitchen | 4.45 m x 3.68 m | |
| Bathroom | 1.79 m x 1.28 m | |
| Foyer | 1.28 m x 1.03 m | |
| Bedroom 2 | 3.2 m x 2.59 m | |
| Living room | 6.15 m x 3.2 m | |
| Bedroom | 4.14 m x 2.59 m | |
| Bathroom | 2.65 m x 2.62 m | |
| Laundry room | 2.65 m x 0.9 m | |
| Kitchen | 4.45 m x 3.68 m | |
| Bathroom | 1.79 m x 1.28 m | |
| Foyer | 1.28 m x 1.03 m | |
| Bedroom 2 | 3.2 m x 2.59 m | |
| Living room | 6.15 m x 3.2 m | |
| Bedroom | 4.14 m x 2.59 m | |
| Bathroom | 2.65 m x 2.62 m | |
| Laundry room | 2.65 m x 0.9 m | |
| Kitchen | 4.45 m x 3.68 m | |
| Bathroom | 1.79 m x 1.28 m | |
| Foyer | 1.28 m x 1.03 m | |
| Bedroom 2 | 3.2 m x 2.59 m | |
| Living room | 6.15 m x 3.2 m | |
| Bedroom | 4.14 m x 2.59 m | |
| Bathroom | 2.65 m x 2.62 m | |
| Laundry room | 2.65 m x 0.9 m | |
| Kitchen | 4.45 m x 3.68 m | |
| Bathroom | 1.79 m x 1.28 m |
This listing of a Single Family property For sale is courtesy of CHRISTINE DOMINA from REAL BROKER ONTARIO LTD.
