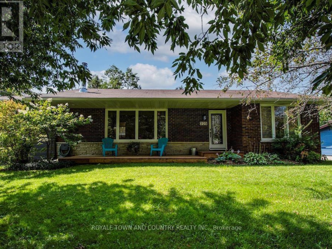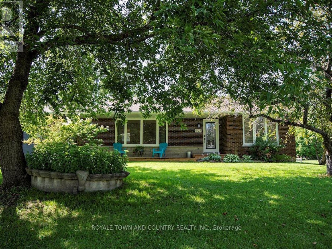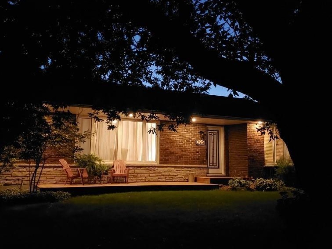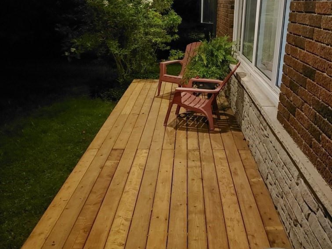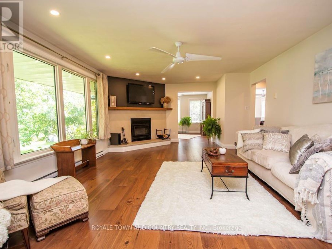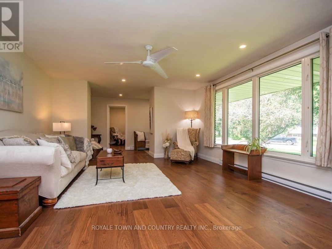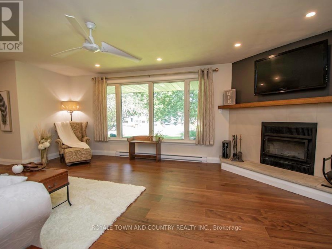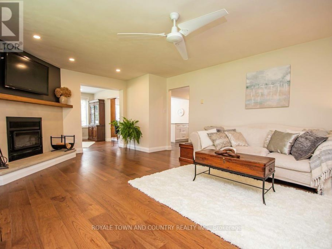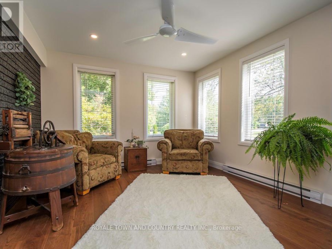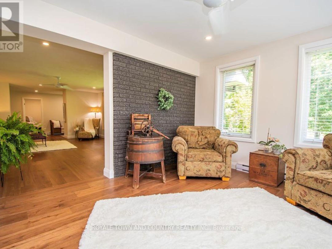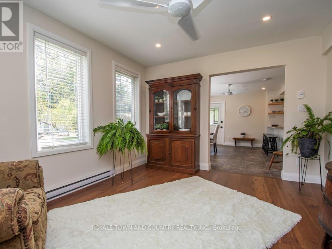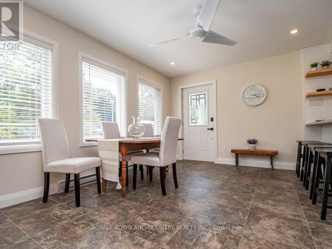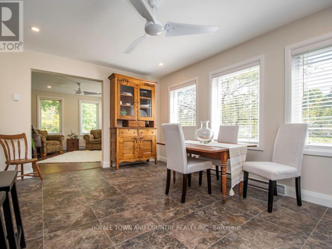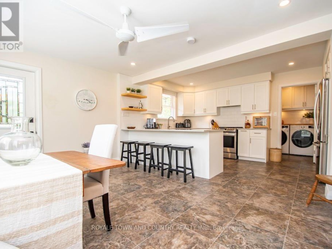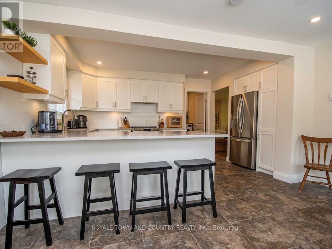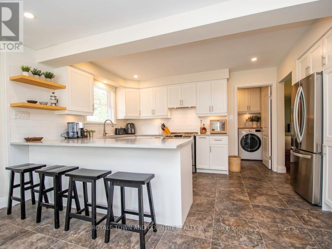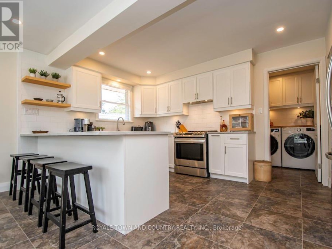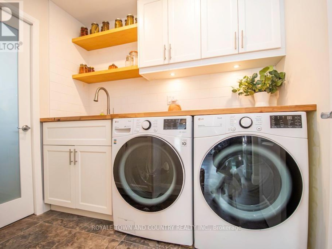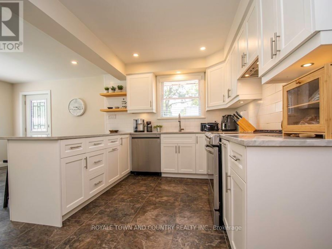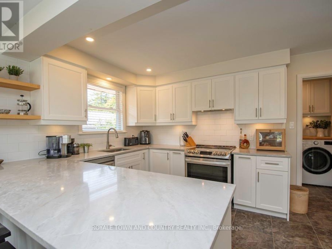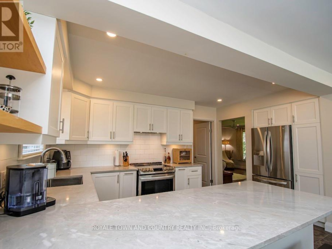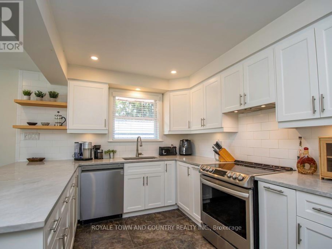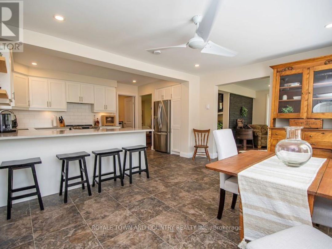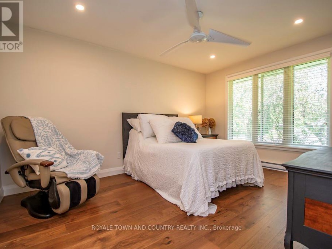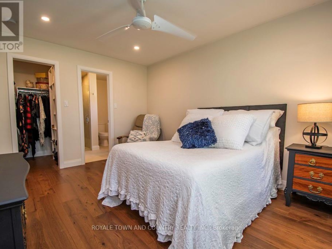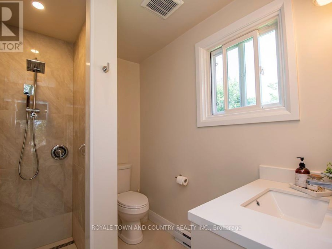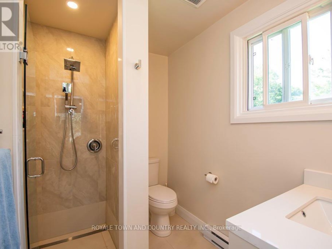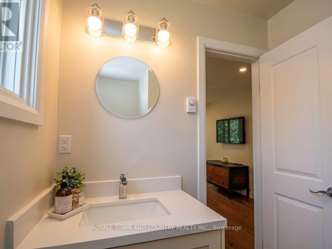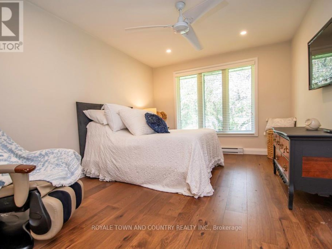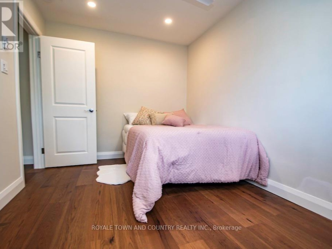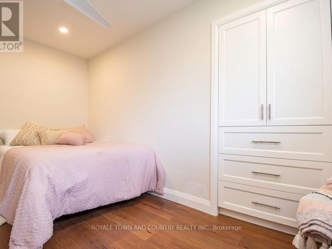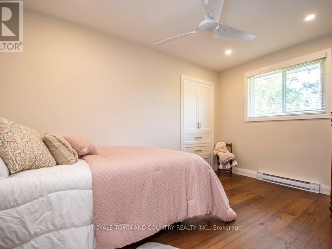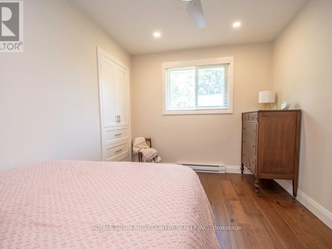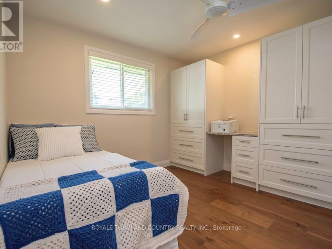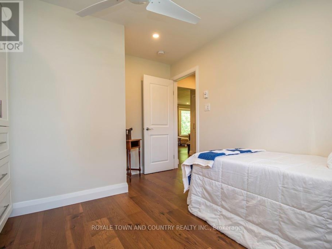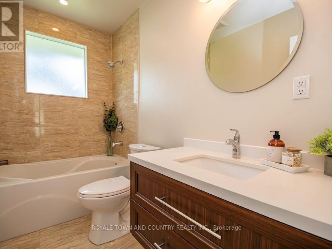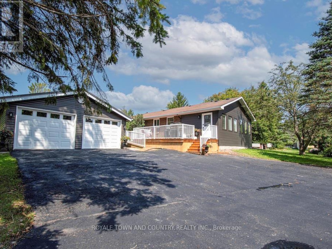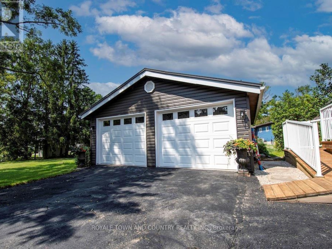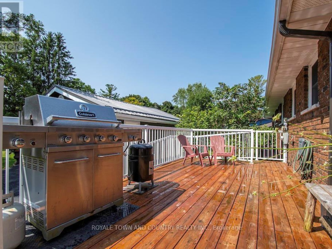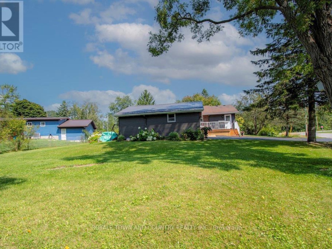225 Clifton St, Kawartha Lakes
Property Overview - House For sale
| Price | $ 799 000 | On the Market | 1 days |
|---|---|---|---|
| MLS® # | X8066414 | Type | House |
| Bedrooms | 3 Bed | Bathrooms | 2 Bath |
| Postal Code | K0M1N0 | ||
| Street | Clifton | Town/Area | Kawartha Lakes |
| Property Size | 155.55 x 183.92 FT|1/2 - 1.99 acres | Building Size | 0 ft2 |
Beautiful is the key word! This 3 bedroom, 2 bathroom custom renovated bungalow does not disappoint. Stunning eat-in kitchen with stainless steel appliances, Quartzite Counters is bright and beautiful! Sitting room with brick accent wall, beautiful large living room with high efficiency wood burning fireplace flowing to the primary suite with a walk-in closet and ensuite. 2 other bedrooms almost finish out this beautiful bungalow. Then the laundry room with butcher block counter tops and storage are on the main floor, you have to do laundry, so it might as well be beautiful! New front porch, a large back deck and beautiful perennial gardens surround the updated double car garage. This home has over 1,600 feet of custom quality renovations & plenty of storage space in the crawl space. The last beautiful feature is that this home is located within walking distance to all of downtown Fenelon Falls!
Extras
Directions to Property: County Road 121 to Clifton Street, Follow until #225. (id:20829)| Size Total | 155.55 x 183.92 FT|1/2 - 1.99 acres |
|---|---|
| Lot size | 155.55 x 183.92 FT |
| Ownership Type | Freehold |
| Sewer | Septic System |
Building Details
| Type | House |
|---|---|
| Stories | 1 |
| Property Type | Single Family |
| Bathrooms Total | 2 |
| Bedrooms Above Ground | 3 |
| Bedrooms Total | 3 |
| Architectural Style | Bungalow |
| Exterior Finish | Brick, Vinyl siding |
| Heating Fuel | Electric |
| Heating Type | Baseboard heaters |
| Size Interior | 0 ft2 |
Rooms
| Main level | Bedroom 2 | 3.25 m x 4.01 m |
|---|---|---|
| Utility room | 1.3 m x 1.52 m | |
| Laundry room | 1.93 m x 2.39 m | |
| Kitchen | 2.72 m x 4.75 m | |
| Dining room | 3.4 m x 4.44 m | |
| Family room | 3.38 m x 4.04 m | |
| Living room | 9.14 m x 4.47 m | |
| Bedroom 3 | 2.62 m x 4.01 m | |
| Bathroom | 1.63 m x 2 m | |
| Primary Bedroom | 3.25 m x 4.34 m | |
| Bathroom | 1.85 m x 2.41 m | |
| Primary Bedroom | 3.25 m x 4.34 m | |
| Utility room | 1.3 m x 1.52 m | |
| Laundry room | 1.93 m x 2.39 m | |
| Kitchen | 2.72 m x 4.75 m | |
| Dining room | 3.4 m x 4.44 m | |
| Family room | 3.38 m x 4.04 m | |
| Living room | 9.14 m x 4.47 m | |
| Bathroom | 1.85 m x 2.41 m | |
| Bedroom 2 | 3.25 m x 4.01 m | |
| Bathroom | 1.63 m x 2 m | |
| Bedroom 3 | 2.62 m x 4.01 m | |
| Living room | 9.14 m x 4.47 m | |
| Family room | 3.38 m x 4.04 m | |
| Dining room | 3.4 m x 4.44 m | |
| Kitchen | 2.72 m x 4.75 m | |
| Laundry room | 1.93 m x 2.39 m | |
| Utility room | 1.3 m x 1.52 m | |
| Primary Bedroom | 3.25 m x 4.34 m | |
| Bathroom | 1.85 m x 2.41 m | |
| Bedroom 2 | 3.25 m x 4.01 m | |
| Bathroom | 1.63 m x 2 m | |
| Bedroom 3 | 2.62 m x 4.01 m | |
| Bedroom 2 | 3.25 m x 4.01 m | |
| Utility room | 1.3 m x 1.52 m | |
| Laundry room | 1.93 m x 2.39 m | |
| Kitchen | 2.72 m x 4.75 m | |
| Dining room | 3.4 m x 4.44 m | |
| Family room | 3.38 m x 4.04 m | |
| Living room | 9.14 m x 4.47 m | |
| Bedroom 3 | 2.62 m x 4.01 m | |
| Bathroom | 1.63 m x 2 m | |
| Primary Bedroom | 3.25 m x 4.34 m | |
| Bathroom | 1.85 m x 2.41 m | |
| Primary Bedroom | 3.25 m x 4.34 m | |
| Utility room | 1.3 m x 1.52 m | |
| Laundry room | 1.93 m x 2.39 m | |
| Kitchen | 2.72 m x 4.75 m | |
| Dining room | 3.4 m x 4.44 m | |
| Family room | 3.38 m x 4.04 m | |
| Living room | 9.14 m x 4.47 m | |
| Bathroom | 1.85 m x 2.41 m | |
| Bedroom 2 | 3.25 m x 4.01 m | |
| Bathroom | 1.63 m x 2 m | |
| Bedroom 3 | 2.62 m x 4.01 m | |
| Living room | 9.14 m x 4.47 m | |
| Family room | 3.38 m x 4.04 m | |
| Dining room | 3.4 m x 4.44 m | |
| Kitchen | 2.72 m x 4.75 m | |
| Laundry room | 1.93 m x 2.39 m | |
| Utility room | 1.3 m x 1.52 m | |
| Primary Bedroom | 3.25 m x 4.34 m | |
| Bathroom | 1.85 m x 2.41 m | |
| Bedroom 2 | 3.25 m x 4.01 m | |
| Bathroom | 1.63 m x 2 m | |
| Bedroom 3 | 2.62 m x 4.01 m |
This listing of a Single Family property For sale is courtesy of Heather Lorraine Porter from Royale Town And Country Realty Inc
