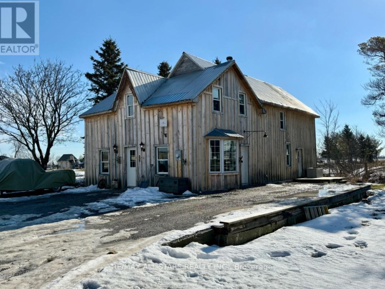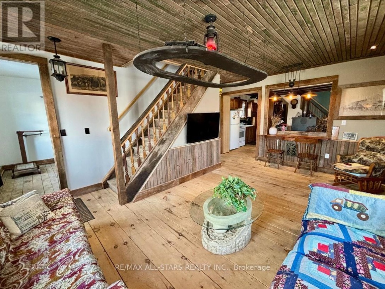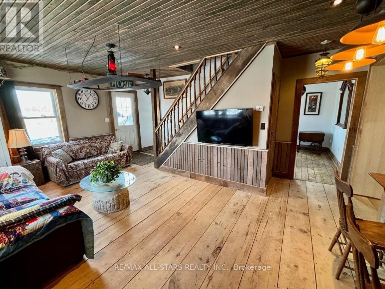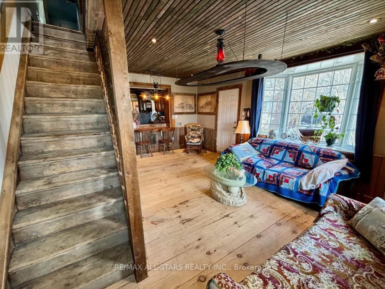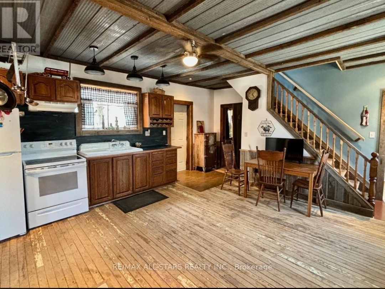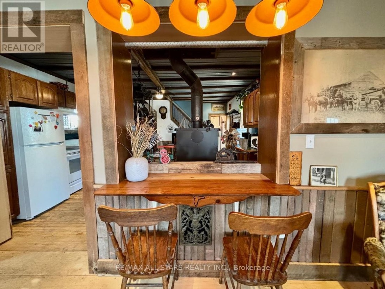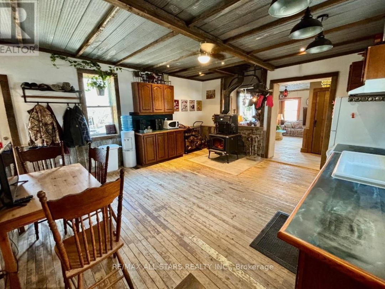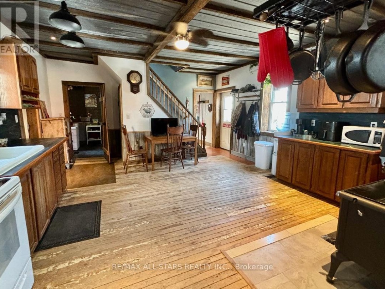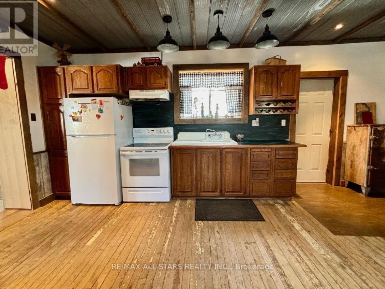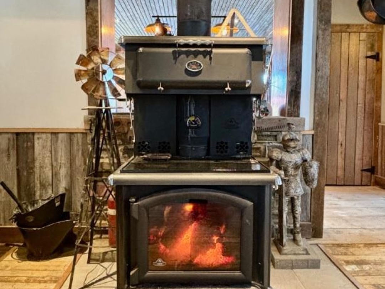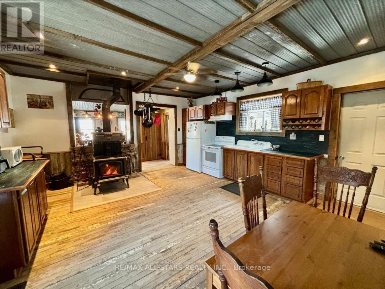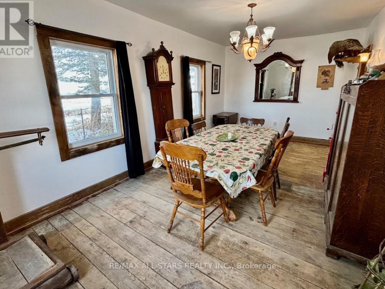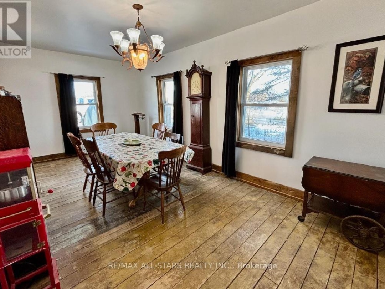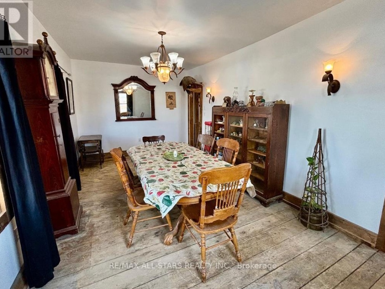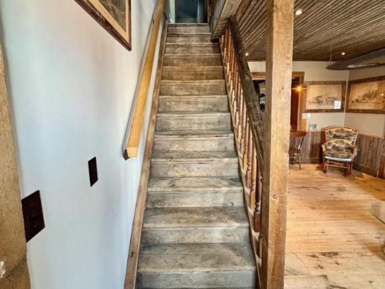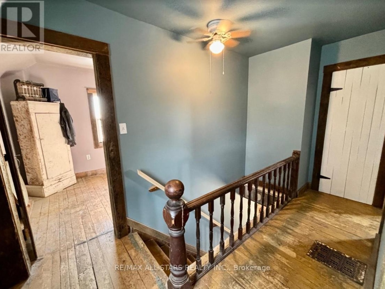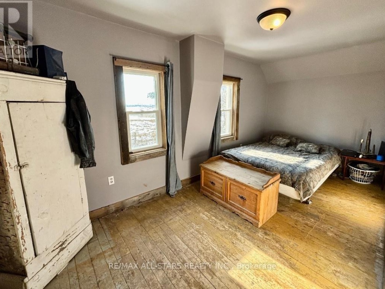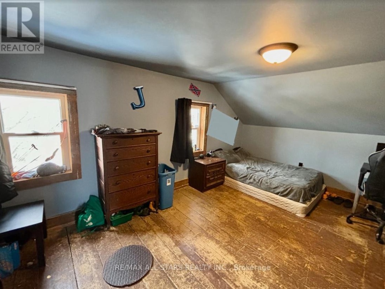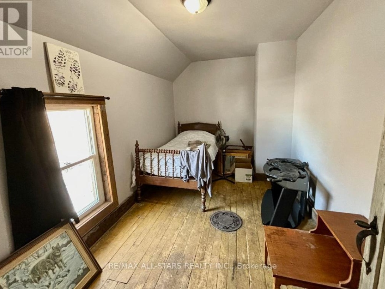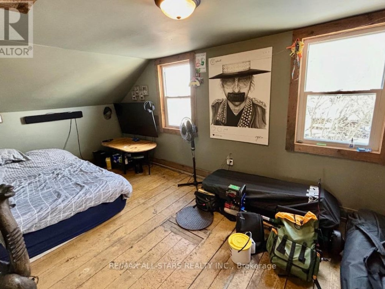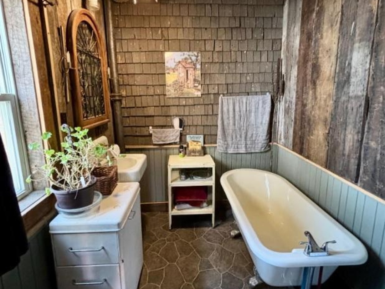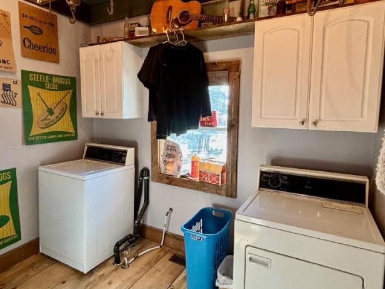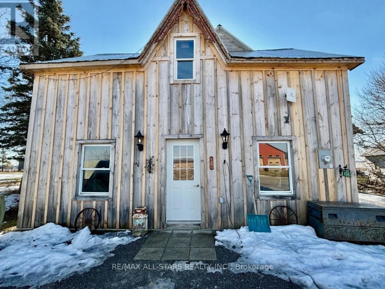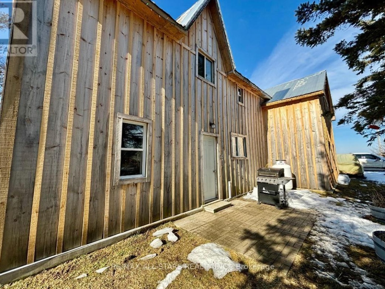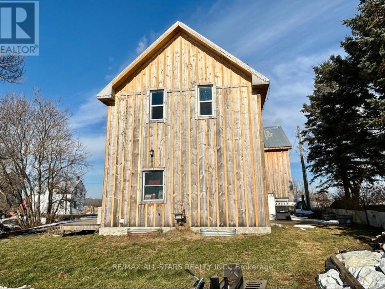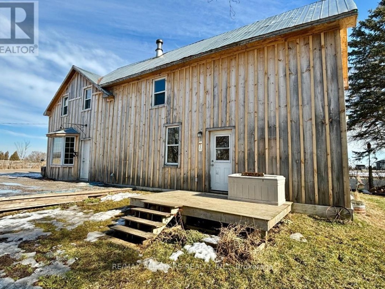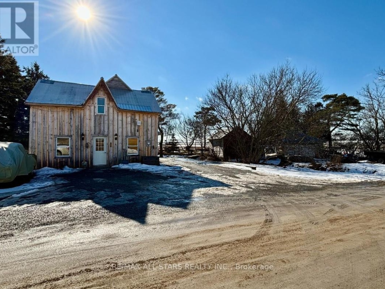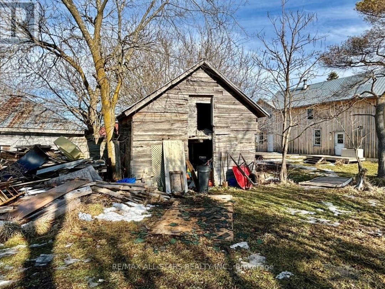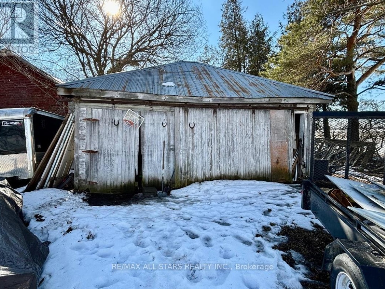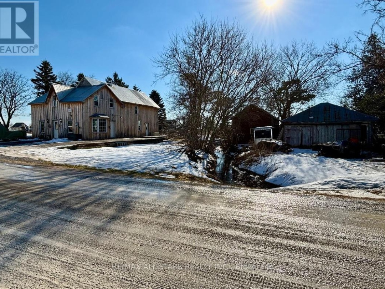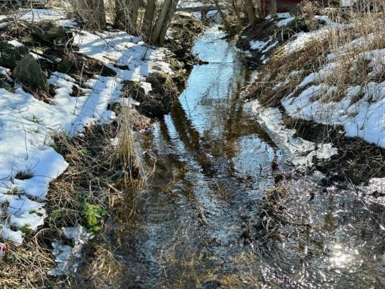498 Eldon Station Road, Kawartha Lakes
Property Overview - House For sale
| Price | $ 559 900 | On the Market | 141 days |
|---|---|---|---|
| MLS® # | X8064406 | Type | House |
| Bedrooms | 4 Bed | Bathrooms | 2 Bath |
| Postal Code | K0M2T0 | ||
| Street | Eldon Station | Town/Area | Kawartha Lakes |
| Property Size | 145 x 127 FT ; Per MPAC|under 1/2 acre | Building Size | 0 ft2 |
Here Is Your Chance To Own/Live In A Piece Of History. The Original ""Eldon Train Station"" Has Gone Through Extensive Renovations To Create This Charming 4-Bedroom, 2-Bathroom Home That Will Take You A Step Back In Time While Still Having All The Modern Amenities. The Home Features A Bright Family Room With Multiple W/O's, A Large Country Kitchen Complete With A Wood Burning Stove (AS IS) Access To The Back And Side Yard, A Spacious Formal Dining Room And 4 Bedrooms On The Upper Floor. There Are 2 Separate Staircases To Access The Upper Level. THIS HOME IS A MUST SEE! The Property Is Divided By A Gentle Flowing Creek With A Bridge Going Over It To Access The Two Detached Barns/Sheds For Storage (AS IS). Nice Quiet Location, Easy Commute To Beaverton, Orillia, Lindsay And Surrounding Areas. Some Furniture May Be Included/Negotiable. Propane Furnace Is Approximately 3 Years Old. (id:20829)
| Size Total | 145 x 127 FT ; Per MPAC|under 1/2 acre |
|---|---|
| Lot size | 145 x 127 FT ; Per MPAC |
| Ownership Type | Freehold |
| Sewer | Septic System |
Building Details
| Type | House |
|---|---|
| Stories | 2 |
| Property Type | Single Family |
| Bathrooms Total | 2 |
| Bedrooms Above Ground | 4 |
| Bedrooms Total | 4 |
| Exterior Finish | Wood |
| Heating Fuel | Propane |
| Heating Type | Forced air |
| Size Interior | 0 ft2 |
Rooms
| Main level | Family room | 5.82 m x 3.48 m |
|---|---|---|
| Laundry room | 2.9 m x 2.4 m | |
| Dining room | 5.9 m x 3.19 m | |
| Family room | 5.82 m x 3.48 m | |
| Kitchen | 4.96 m x 5.25 m | |
| Laundry room | 2.9 m x 2.4 m | |
| Dining room | 5.9 m x 3.19 m | |
| Family room | 5.82 m x 3.48 m | |
| Kitchen | 4.96 m x 5.25 m | |
| Kitchen | 4.96 m x 5.25 m | |
| Dining room | 5.9 m x 3.19 m | |
| Laundry room | 2.9 m x 2.4 m | |
| Laundry room | 2.9 m x 2.4 m | |
| Dining room | 5.9 m x 3.19 m | |
| Family room | 5.82 m x 3.48 m | |
| Kitchen | 4.96 m x 5.25 m | |
| Kitchen | 4.96 m x 5.25 m | |
| Laundry room | 2.9 m x 2.4 m | |
| Dining room | 5.9 m x 3.19 m | |
| Family room | 5.82 m x 3.48 m | |
| Upper Level | Bedroom 4 | 2.68 m x 5.92 m |
| Bedroom | 5.16 m x 2.45 m | |
| Bedroom 2 | 4.22 m x 2.47 m | |
| Bedroom 3 | 5.92 m x 3.16 m | |
| Bedroom 4 | 2.68 m x 5.92 m | |
| Bedroom 3 | 5.92 m x 3.16 m | |
| Bedroom 2 | 4.22 m x 2.47 m | |
| Bedroom | 5.16 m x 2.45 m | |
| Bedroom 4 | 2.68 m x 5.92 m | |
| Bedroom 3 | 5.92 m x 3.16 m | |
| Bedroom 2 | 4.22 m x 2.47 m | |
| Bedroom | 5.16 m x 2.45 m | |
| Bedroom 4 | 2.68 m x 5.92 m | |
| Bedroom 3 | 5.92 m x 3.16 m | |
| Bedroom 2 | 4.22 m x 2.47 m | |
| Bedroom | 5.16 m x 2.45 m | |
| Bedroom 4 | 2.68 m x 5.92 m | |
| Bedroom 3 | 5.92 m x 3.16 m | |
| Bedroom 2 | 4.22 m x 2.47 m | |
| Bedroom | 5.16 m x 2.45 m |
This listing of a Single Family property For sale is courtesy of LUCAS SCHICKEDANZ from RE/MAX ALL-STARS REALTY INC.
