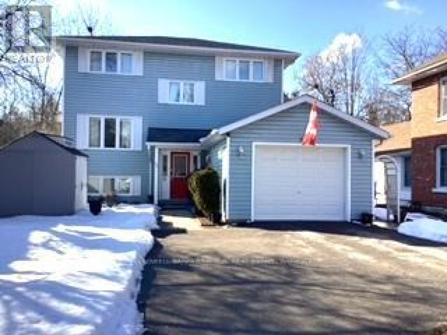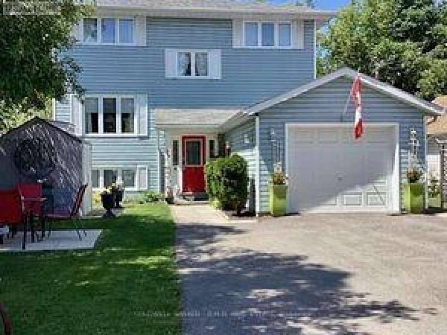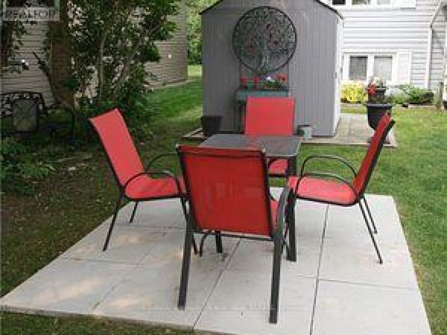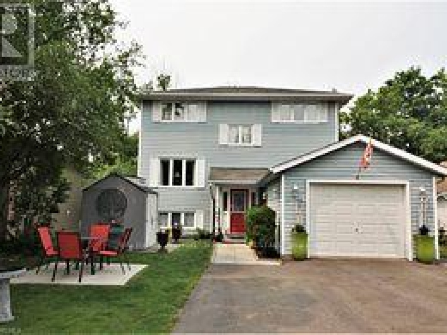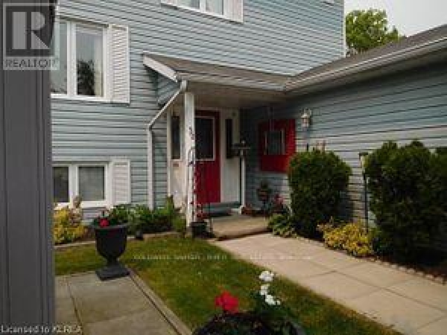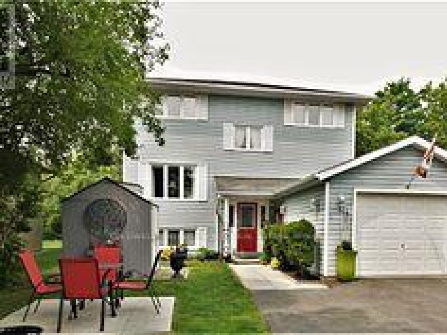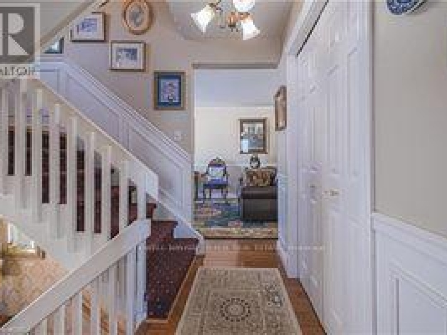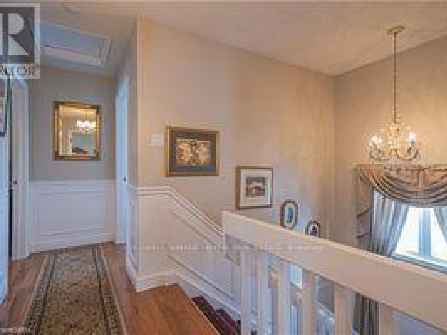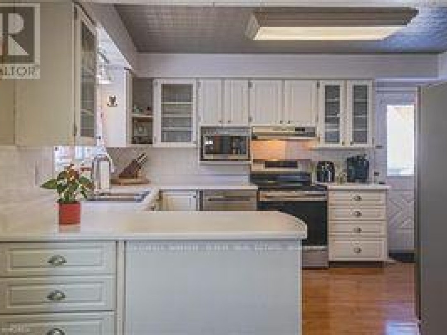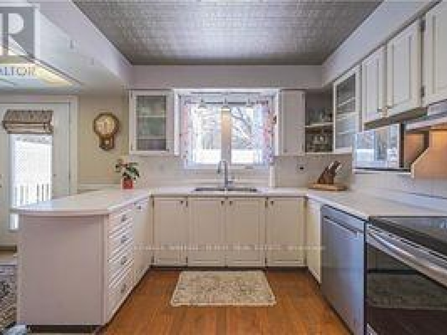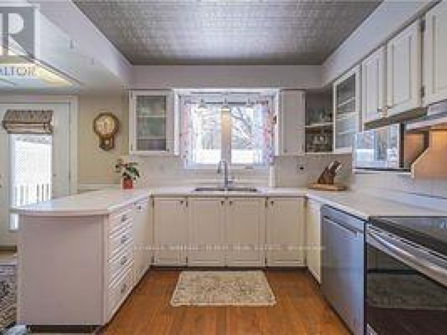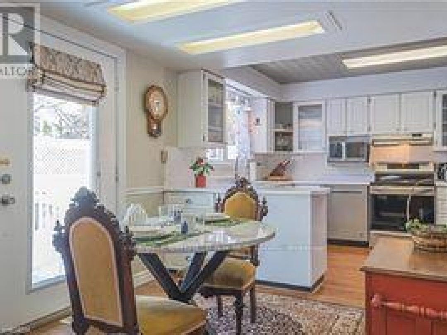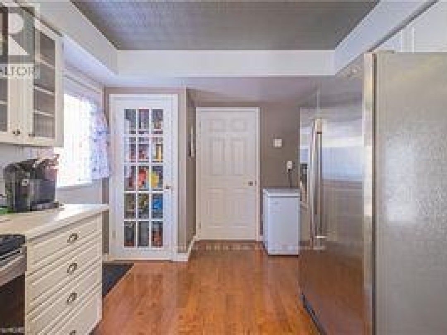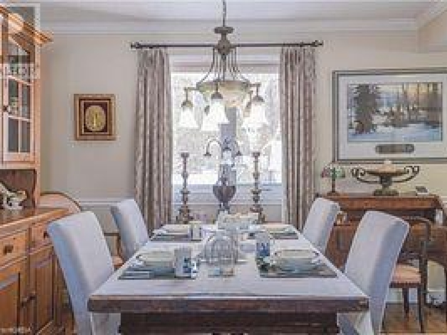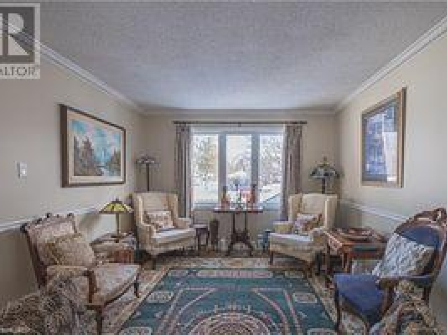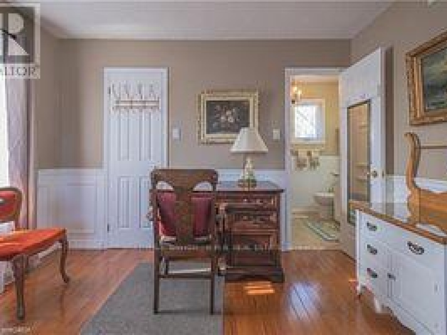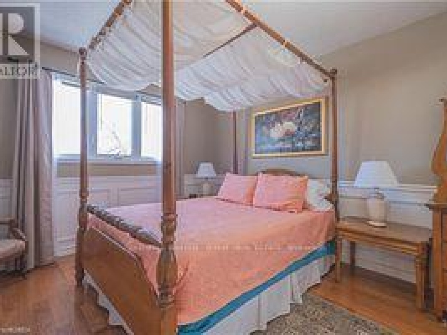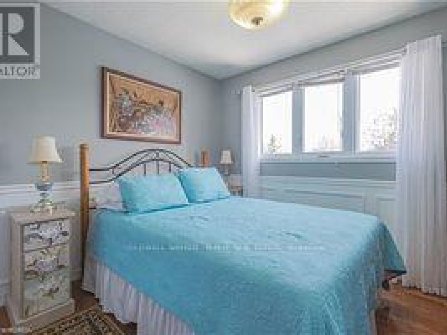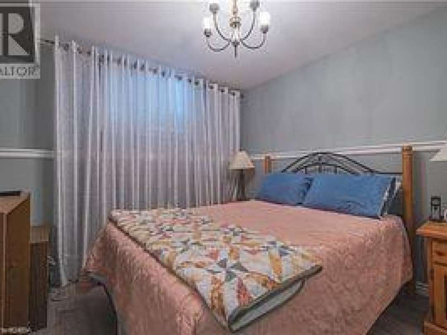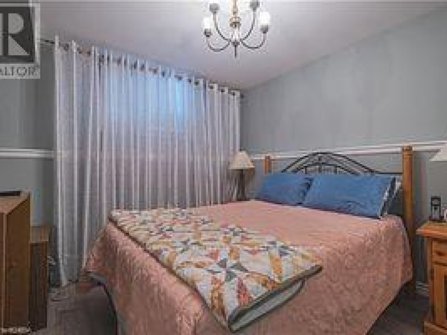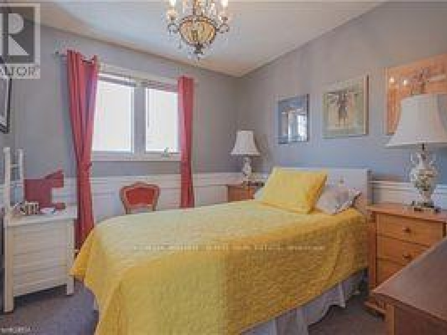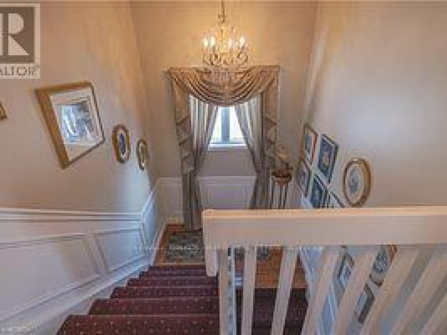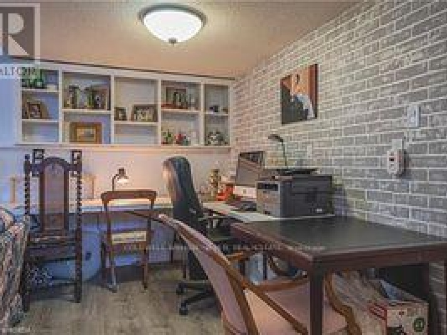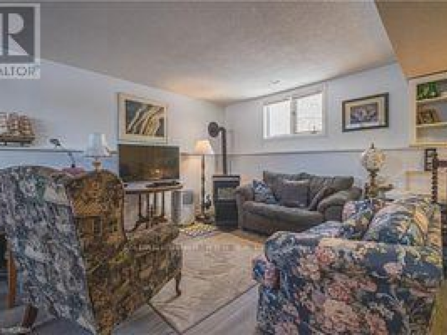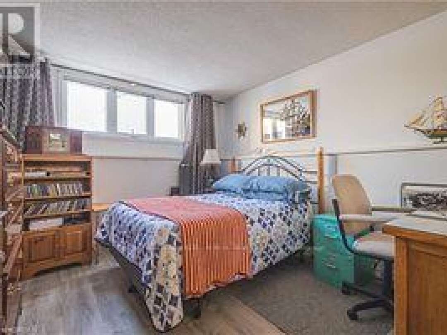32 Head St, Kawartha Lakes
Property Overview - House For sale
| Price | $ 635 000 | On the Market | 1 days |
|---|---|---|---|
| MLS® # | X8061056 | Type | House |
| Bedrooms | 4 Bed | Bathrooms | 4 Bath |
| Postal Code | K0M1A0 | ||
| Street | Head | Town/Area | Kawartha Lakes |
| Property Size | 49.2 x 95.8 FT | Building Size | 0 ft2 |
Enjoy all of the wonderful amenities in the charming Village of Bobcaygeon while living in this spacious, very well built, 3+1 bedroom, 4 bath split entry home. Primary bedroom with 4 piece ensuite and walk-in closet. Large L-shaped rec room features a pellet stove for those cooler evenings. Gleaming hardwood floors, walkout from kitchen/dining room to large rear deck for entertaining. Main floor laundry. Has operated very successfully as a bed and breakfast or is perfectly situated as a fabulous family home within walking distance to shops, school, churches, park and public boat launch on the Trent Severn Waterway. Potential for in-law suite in lower level with separate entrance
Extras
New Heat Pump installed Dec/23 (id:20829)| Size Total | 49.2 x 95.8 FT |
|---|---|
| Lot size | 49.2 x 95.8 FT |
| Ownership Type | Freehold |
Building Details
| Type | House |
|---|---|
| Stories | 2 |
| Property Type | Single Family |
| Bathrooms Total | 4 |
| Bedrooms Above Ground | 3 |
| Bedrooms Below Ground | 1 |
| Bedrooms Total | 4 |
| Cooling Type | Central air conditioning |
| Exterior Finish | Vinyl siding |
| Heating Fuel | Electric |
| Heating Type | Forced air |
| Size Interior | 0 ft2 |
Rooms
| Lower level | Bedroom 4 | 3.04 m x 3.23 m |
|---|---|---|
| Recreational, Games room | 10.05 m x 3.35 m | |
| Recreational, Games room | 10.05 m x 3.35 m | |
| Bedroom 4 | 3.04 m x 3.23 m | |
| Bedroom 4 | 3.04 m x 3.23 m | |
| Recreational, Games room | 10.05 m x 3.35 m | |
| Main level | Laundry room | 3.01 m x 2.41 m |
| Living room | 7.01 m x 3.35 m | |
| Dining room | 3.04 m x 2.43 m | |
| Kitchen | 5.18 m x 3.04 m | |
| Laundry room | 3.01 m x 2.41 m | |
| Living room | 7.01 m x 3.35 m | |
| Dining room | 3.04 m x 2.43 m | |
| Kitchen | 5.18 m x 3.04 m | |
| Laundry room | 3.01 m x 2.41 m | |
| Living room | 7.01 m x 3.35 m | |
| Dining room | 3.04 m x 2.43 m | |
| Kitchen | 5.18 m x 3.04 m | |
| Second level | Bedroom 3 | 3.04 m x 2.74 m |
| Bedroom 2 | 3.04 m x 3.04 m | |
| Primary Bedroom | 5.36 m x 3.47 m | |
| Primary Bedroom | 5.36 m x 3.47 m | |
| Bedroom 2 | 3.04 m x 3.04 m | |
| Bedroom 3 | 3.04 m x 2.74 m | |
| Bedroom 3 | 3.04 m x 2.74 m | |
| Bedroom 2 | 3.04 m x 3.04 m | |
| Primary Bedroom | 5.36 m x 3.47 m |
This listing of a Single Family property For sale is courtesy of KELLY JAMES from COLDWELL BANKER - R.M.R. REAL ESTATE
