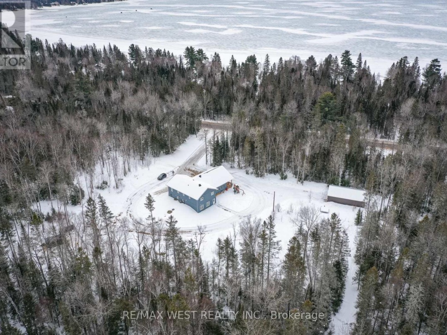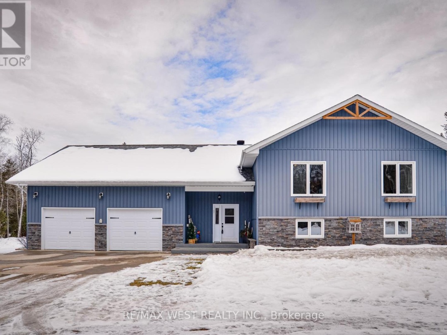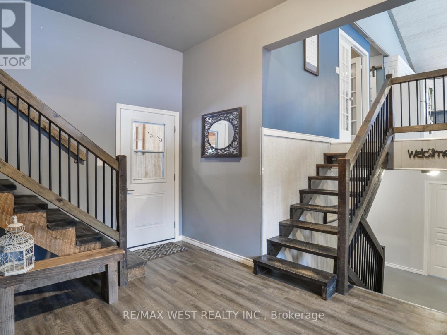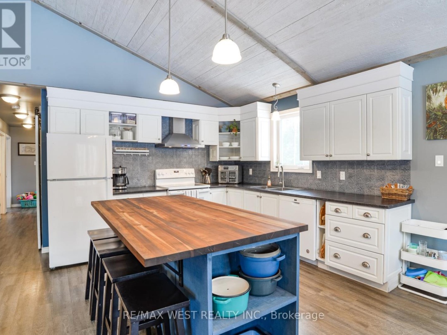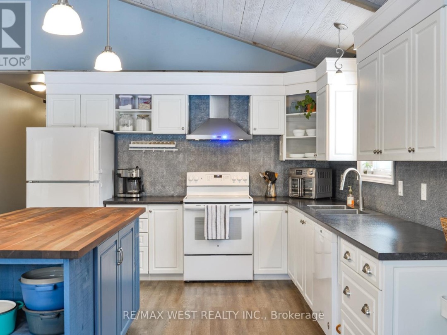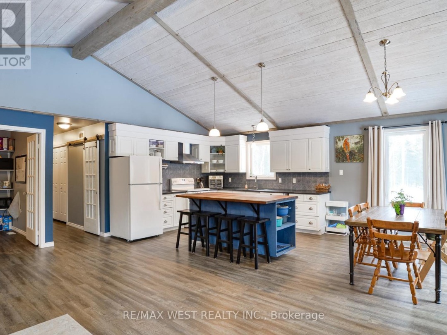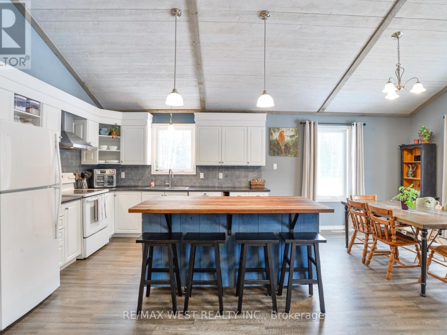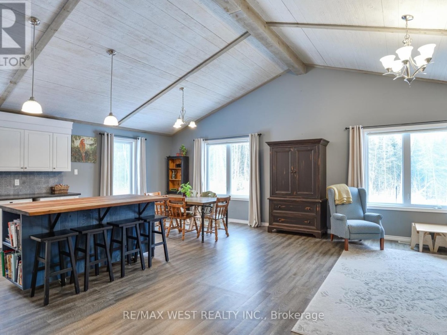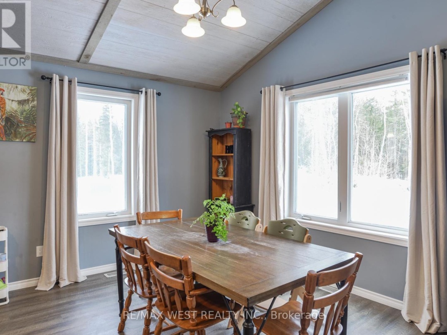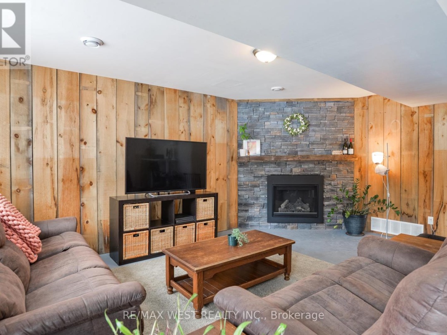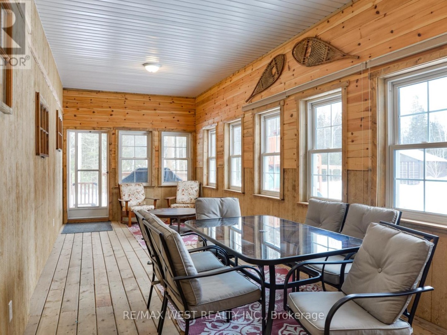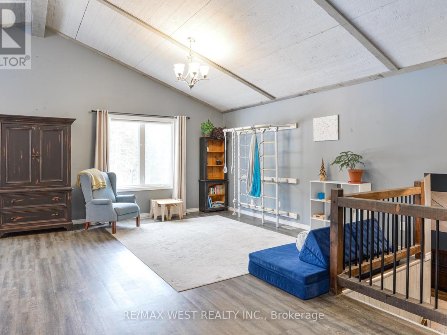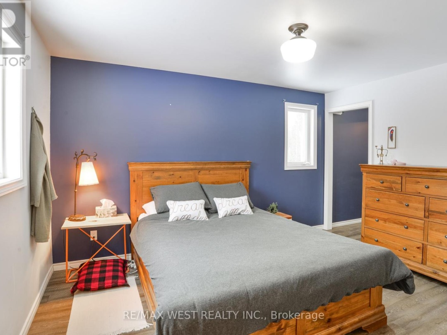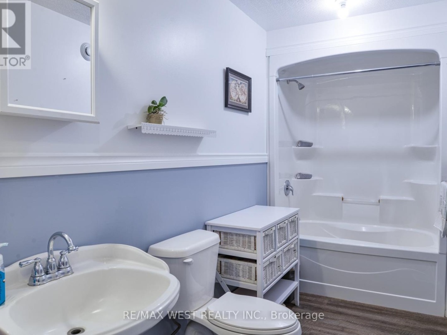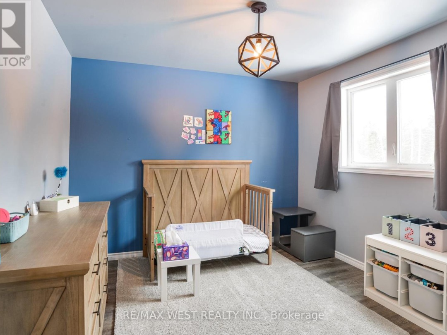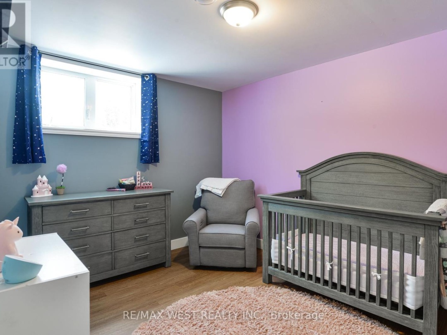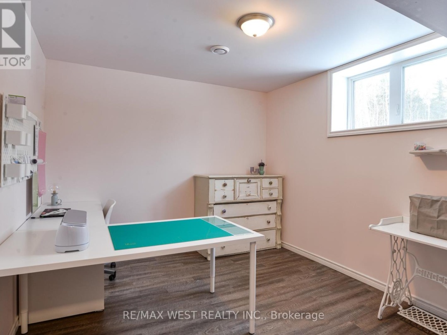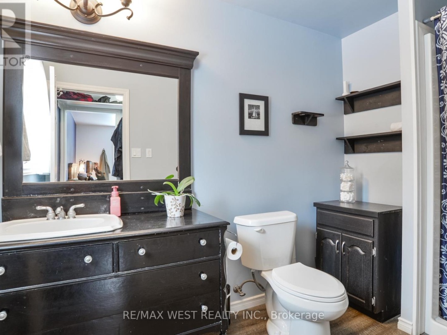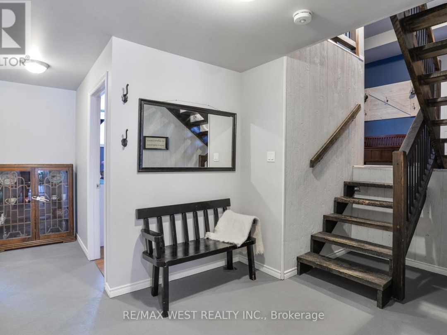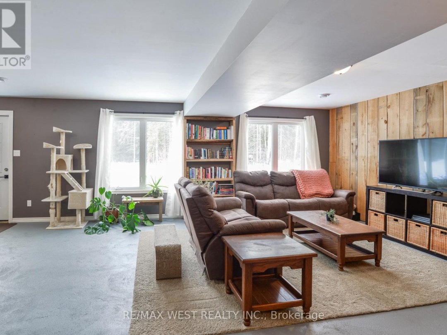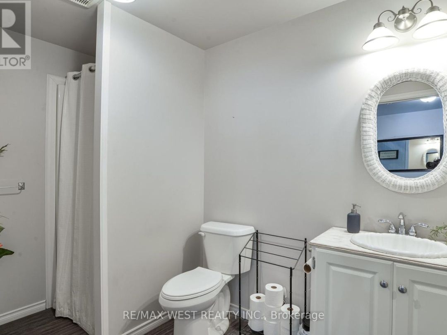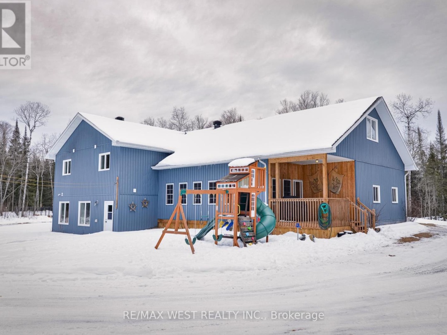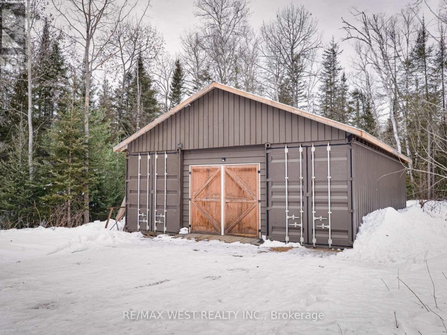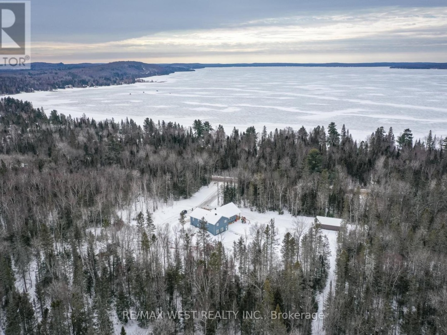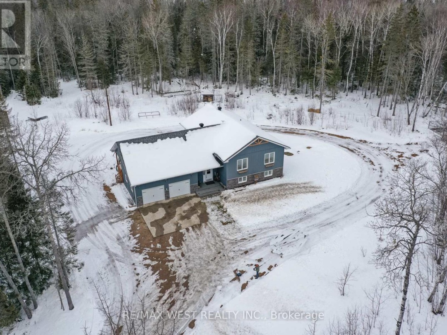114 Lakeshore Dr, Sundridge
Property Overview - House For sale
| Price | $ 925 000 | On the Market | 60 days |
|---|---|---|---|
| MLS® # | X8052636 | Type | House |
| Bedrooms | 5 Bed | Bathrooms | 3 Bath |
| Postal Code | P0A1Z0 | ||
| Street | Lakeshore | Town/Area | Sundridge |
| Property Size | 63.75 x 1823.45 FT|25 - 50 acres | Building Size | 0 ft2 |
This extraordinary 2018 custom-built multi-generational showpiece, sprawled across 46 acres of pristine forested land, offers unparalleled luxury just a 2-minute walk from Bernard Lake! Boasting over 3100sqft of livable space, the interior exudes grandeur with massive 15 ft vaulted ceilings and a versatile loft that can function as an extra bedroom. Essential utilities and systems include an iron filter for water quality, HRV system for enhanced indoor air quality, full 3-season Sunroom, and central air conditioning. Includes oversized garage, drive shed with two 40ft C-Cans, and eco-friendly features such as ICF construction. Forward-thinking elements include rough-in for Tesla charger, and a rough-in for in-law kitchen downstairs. Just minutes to Checkerboard Beach with convenient access to town and Highway 124.
Extras
Property frontage widens greatly right after the road. Please see Geowarehouse. (id:20829)| Size Total | 63.75 x 1823.45 FT|25 - 50 acres |
|---|---|
| Lot size | 63.75 x 1823.45 FT |
| Ownership Type | Freehold |
| Sewer | Septic System |
Building Details
| Type | House |
|---|---|
| Stories | 1 |
| Property Type | Single Family |
| Bathrooms Total | 3 |
| Bedrooms Above Ground | 3 |
| Bedrooms Below Ground | 2 |
| Bedrooms Total | 5 |
| Architectural Style | Raised bungalow |
| Cooling Type | Central air conditioning |
| Exterior Finish | Stone |
| Heating Fuel | Natural gas |
| Heating Type | Forced air |
| Size Interior | 0 ft2 |
Rooms
| Lower level | Living room | 8.07 m x 5.58 m |
|---|---|---|
| Bedroom 3 | 3.69 m x 3.02 m | |
| Bedroom 4 | 3.51 m x 2.78 m | |
| Laundry room | 3.57 m x 2.44 m | |
| Living room | 8.07 m x 5.58 m | |
| Bedroom 3 | 3.69 m x 3.02 m | |
| Bedroom 4 | 3.51 m x 2.78 m | |
| Laundry room | 3.57 m x 2.44 m | |
| Laundry room | 3.57 m x 2.44 m | |
| Living room | 8.07 m x 5.58 m | |
| Bedroom 3 | 3.69 m x 3.02 m | |
| Bedroom 4 | 3.51 m x 2.78 m | |
| Main level | Sunroom | 8.38 m x 3.05 m |
| Sunroom | 8.38 m x 3.05 m | |
| Sunroom | 8.38 m x 3.05 m | |
| Second level | Loft | 8.01 m x 4.57 m |
| Loft | 8.01 m x 4.57 m | |
| Loft | 8.01 m x 4.57 m | |
| Upper Level | Great room | 6.43 m x 4.26 m |
| Kitchen | 4.41 m x 4.02 m | |
| Dining room | 4.41 m x 3.14 m | |
| Den | 3.38 m x 2.65 m | |
| Primary Bedroom | 5.12 m x 4.49 m | |
| Bedroom 2 | 3.38 m x 3.23 m | |
| Bedroom 2 | 3.38 m x 3.23 m | |
| Primary Bedroom | 5.12 m x 4.49 m | |
| Den | 3.38 m x 2.65 m | |
| Dining room | 4.41 m x 3.14 m | |
| Kitchen | 4.41 m x 4.02 m | |
| Great room | 6.43 m x 4.26 m | |
| Bedroom 2 | 3.38 m x 3.23 m | |
| Primary Bedroom | 5.12 m x 4.49 m | |
| Den | 3.38 m x 2.65 m | |
| Dining room | 4.41 m x 3.14 m | |
| Kitchen | 4.41 m x 4.02 m | |
| Great room | 6.43 m x 4.26 m |
This listing of a Single Family property For sale is courtesy of FRANK LEO from RE/MAX WEST REALTY INC.
