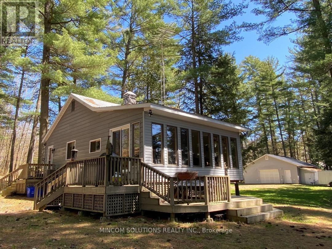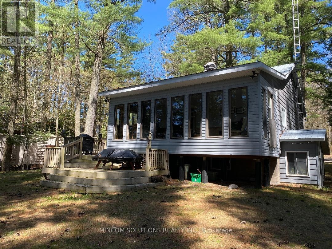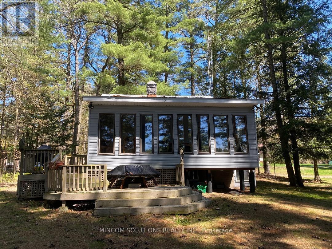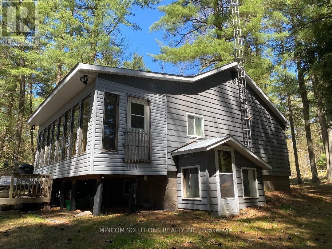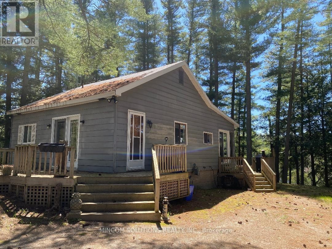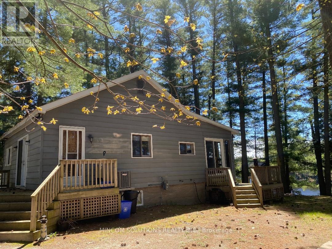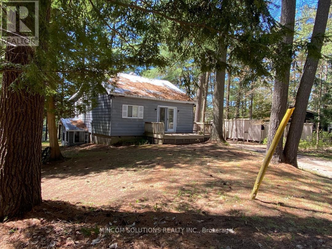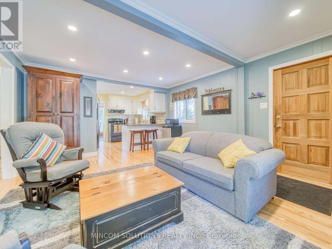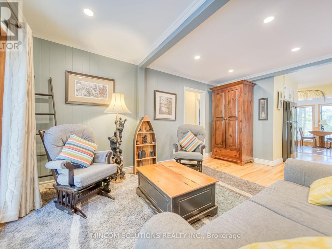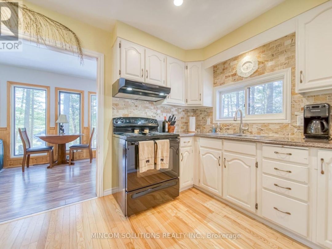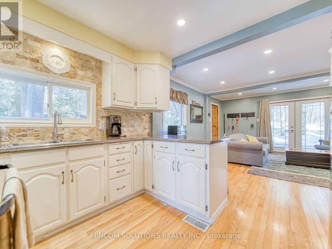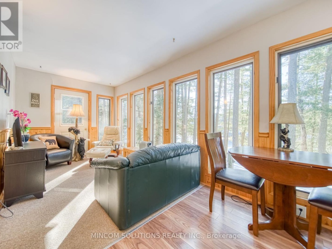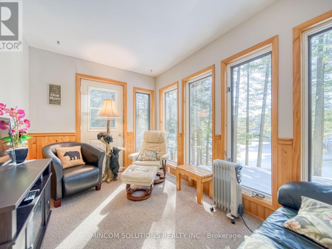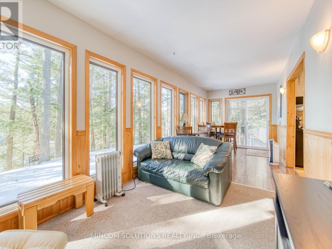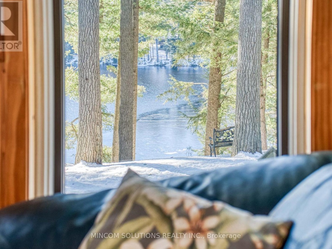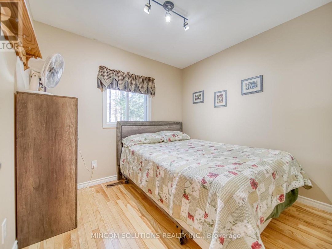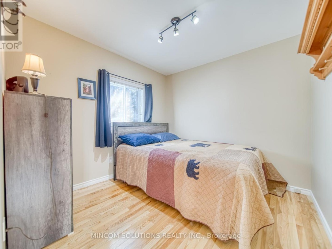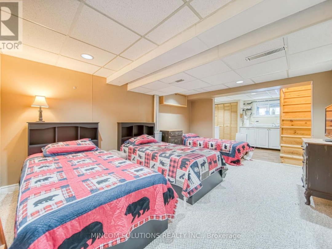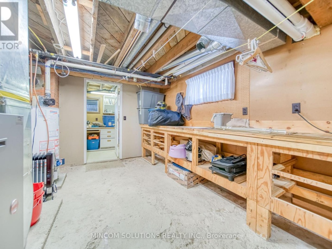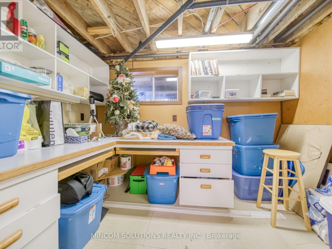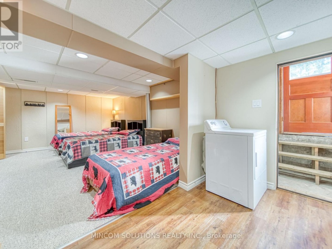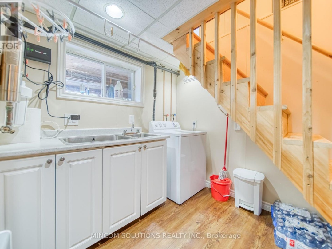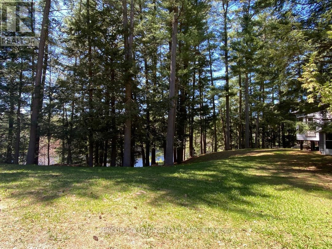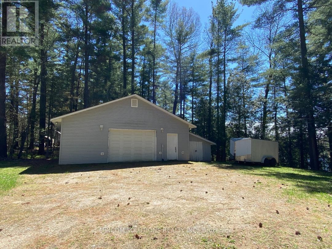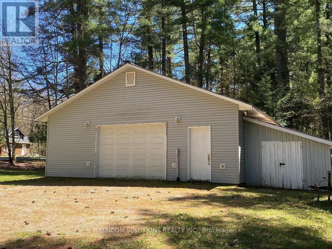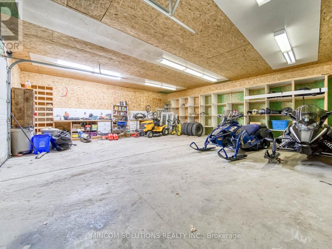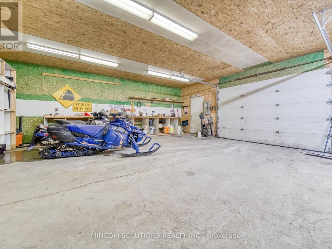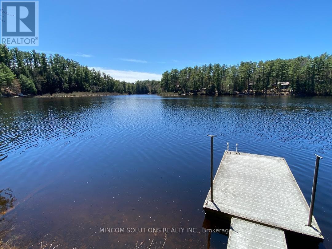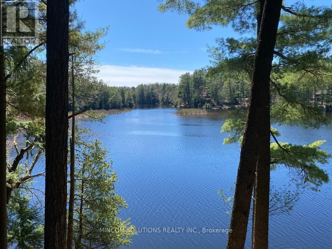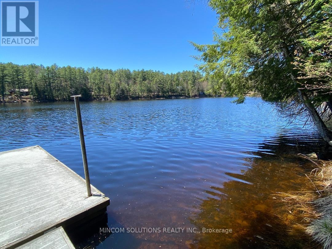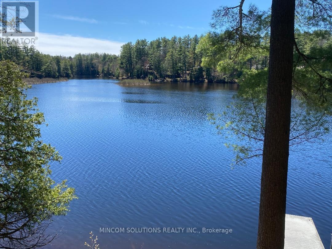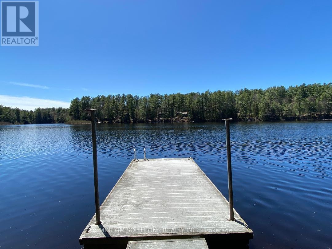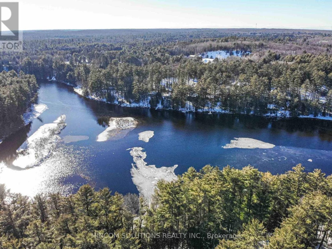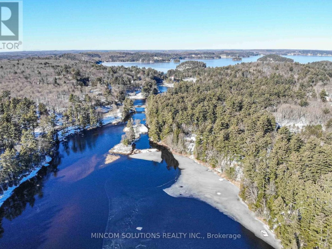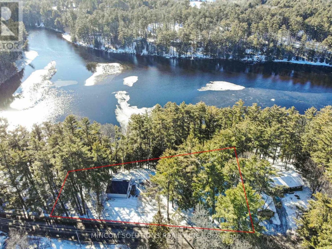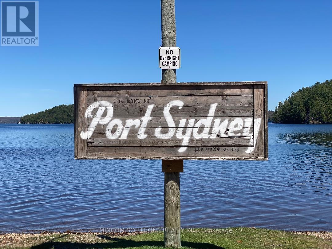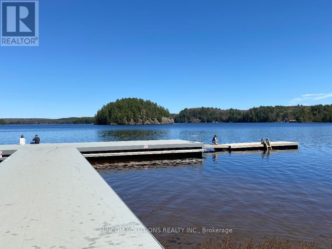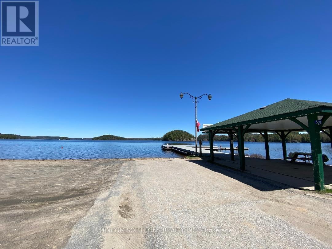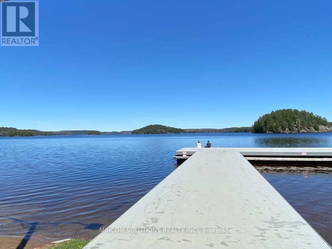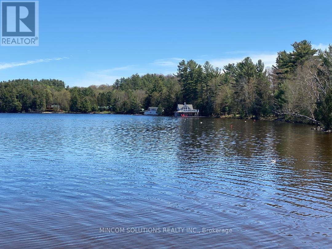114 Deer Lake Rd, Huntsville
Property Overview - House For sale
| Price | $ 899 900 | On the Market | 0 days |
|---|---|---|---|
| MLS® # | X8051524 | Type | House |
| Bedrooms | 3 Bed | Bathrooms | 1 Bath |
| Postal Code | P0B1L0 | ||
| Street | Deer Lake | Town/Area | Huntsville |
| Property Size | 193.32 x 122.89 FT ; Irreg Lot, See Schedule B|1/2 - 1.99 acres | Building Size | 0 ft2 |
Discover Your Private Paradise On The Muskoka River In The Much-Sought-After Town Of Port Sydney, Over A 1/2 Acre, Absolutely Stunning Postcard Views of The Muskoka River, Surrounded By Majestic Trees And Graced with over 200 ft Of Natural River Frontage With A Custom Dock For Sun-soaked Relaxation, Steps To A Spectacular Scenic Dam, Year Around Furnished Home With A Finished Basement With Above Grade Windows And Seperate Entrance, Pot Lights, Crown Moldings, Hardwood Floors, Main Floor Family Room With Panoramic Views Of The Muskoka River, Custom Detached Triple Garage/Workshop ( 30 Feet x 27 Feet ) With 100 AMP Service and 10 Ft Ceiling, Oversized Driveway,
Extras
FURNISHED (id:20829)| Size Total | 193.32 x 122.89 FT ; Irreg Lot, See Schedule B|1/2 - 1.99 acres |
|---|---|
| Lot size | 193.32 x 122.89 FT ; Irreg Lot, See Schedule B |
| Ownership Type | Freehold |
| Sewer | Septic System |
Building Details
| Type | House |
|---|---|
| Stories | 1 |
| Property Type | Single Family |
| Bathrooms Total | 1 |
| Bedrooms Above Ground | 2 |
| Bedrooms Below Ground | 1 |
| Bedrooms Total | 3 |
| Architectural Style | Bungalow |
| Cooling Type | Central air conditioning |
| Exterior Finish | Aluminum siding |
| Heating Fuel | Natural gas |
| Heating Type | Forced air |
| Size Interior | 0 ft2 |
Rooms
| Basement | Laundry room | 3.6 m x 2.4 m |
|---|---|---|
| Utility room | 5.15 m x 3.15 m | |
| Workshop | 3.15 m x 2.05 m | |
| Bedroom 3 | 4.75 m x 3.55 m | |
| Bedroom 3 | 4.75 m x 3.55 m | |
| Laundry room | 3.6 m x 2.4 m | |
| Utility room | 5.15 m x 3.15 m | |
| Workshop | 3.15 m x 2.05 m | |
| Bedroom 3 | 4.75 m x 3.55 m | |
| Laundry room | 3.6 m x 2.4 m | |
| Utility room | 5.15 m x 3.15 m | |
| Workshop | 3.15 m x 2.05 m | |
| Main level | Bedroom 2 | 2.9 m x 2.75 m |
| Bedroom 2 | 2.9 m x 2.75 m | |
| Living room | 4.15 m x 3.15 m | |
| Kitchen | 4.3 m x 2.65 m | |
| Dining room | 3.4 m x 2.4 m | |
| Family room | 3.55 m x 2.4 m | |
| Primary Bedroom | 2.75 m x 2.5 m | |
| Primary Bedroom | 2.75 m x 2.5 m | |
| Family room | 3.55 m x 2.4 m | |
| Dining room | 3.4 m x 2.4 m | |
| Kitchen | 4.3 m x 2.65 m | |
| Living room | 4.15 m x 3.15 m | |
| Bedroom 2 | 2.9 m x 2.75 m | |
| Primary Bedroom | 2.75 m x 2.5 m | |
| Family room | 3.55 m x 2.4 m | |
| Dining room | 3.4 m x 2.4 m | |
| Kitchen | 4.3 m x 2.65 m | |
| Living room | 4.15 m x 3.15 m |
This listing of a Single Family property For sale is courtesy of LEO A. LATINI from MINCOM SOLUTIONS REALTY INC.
