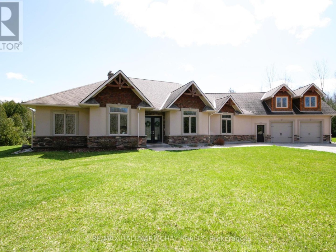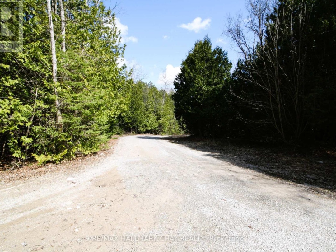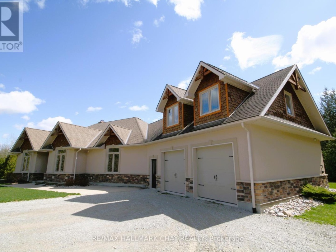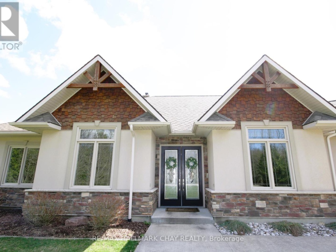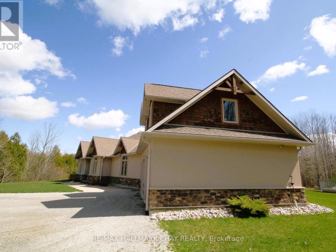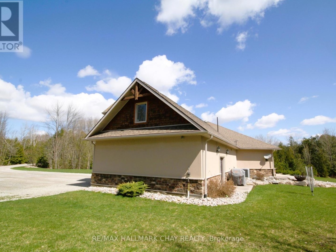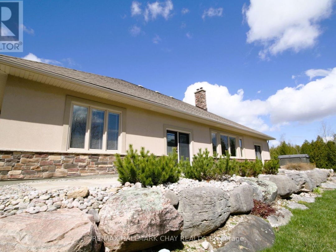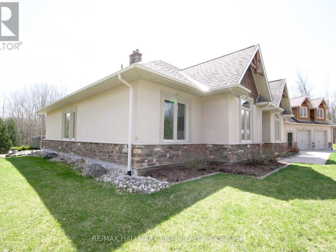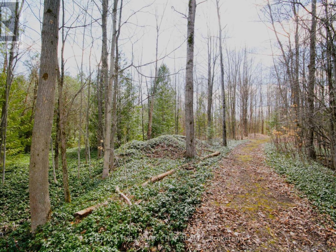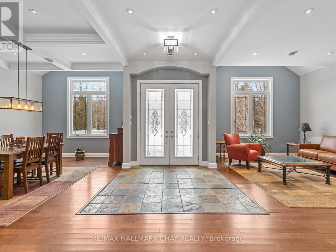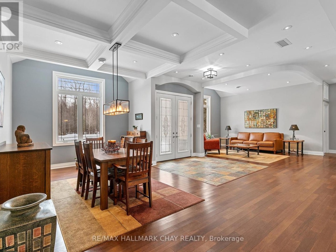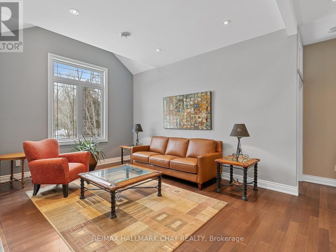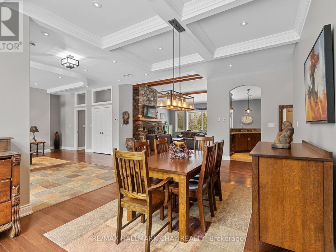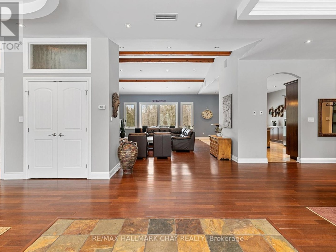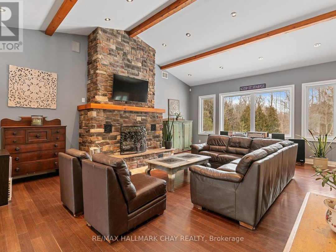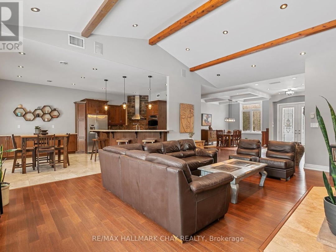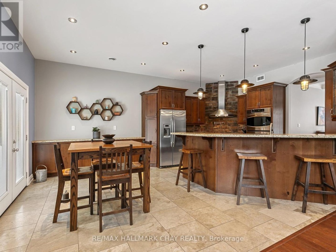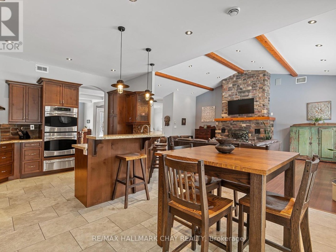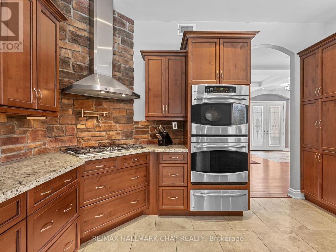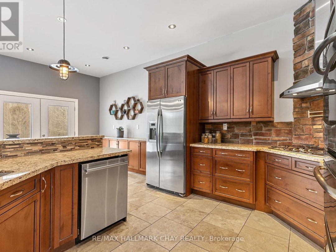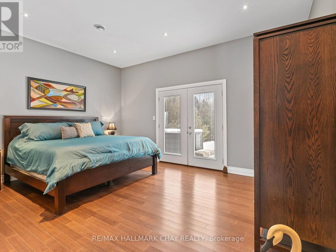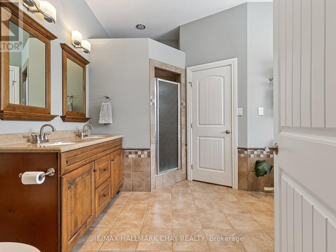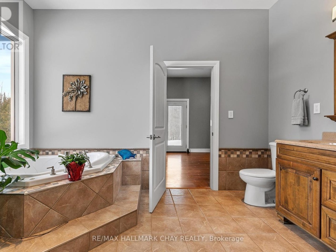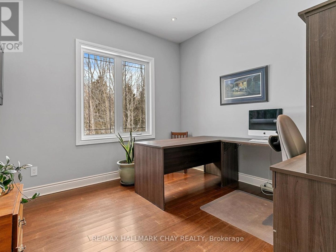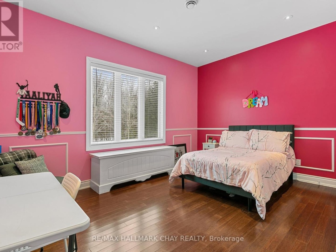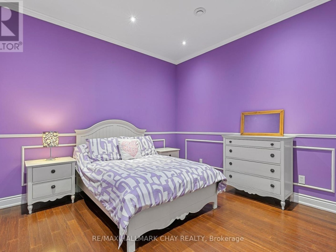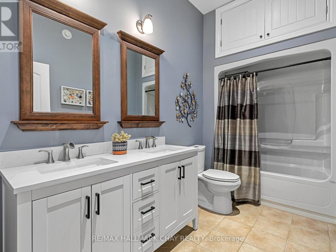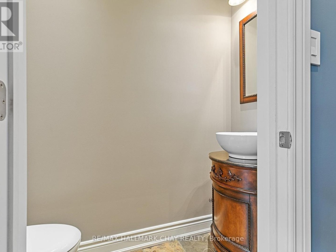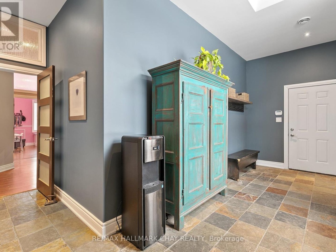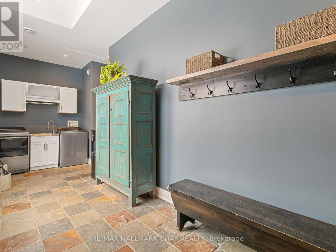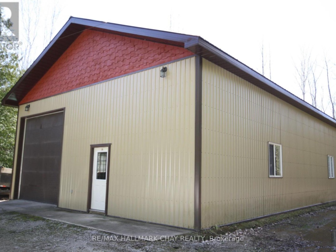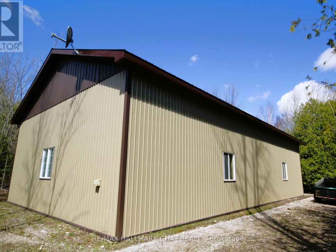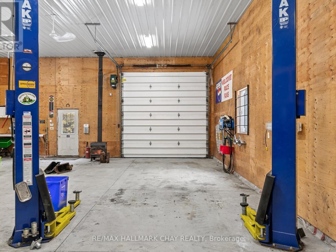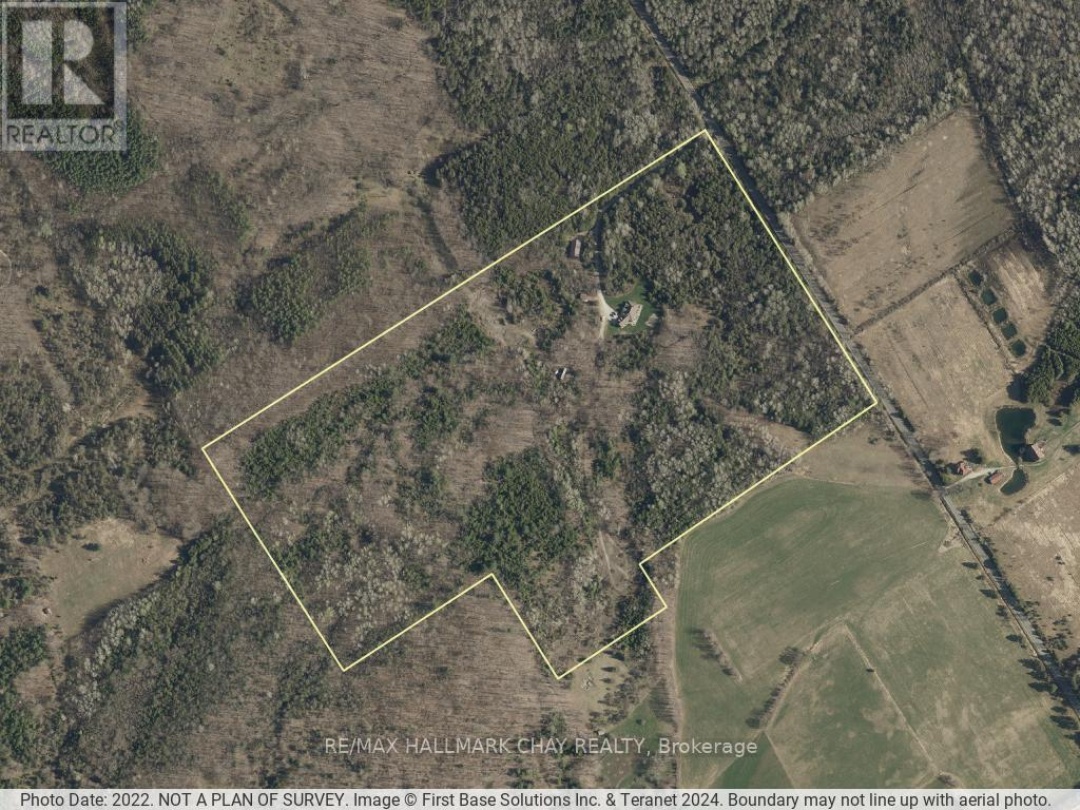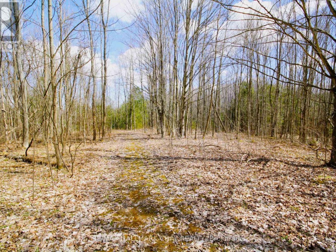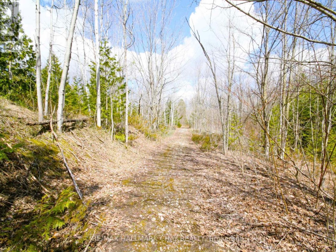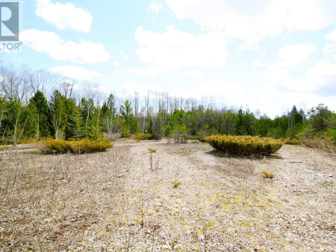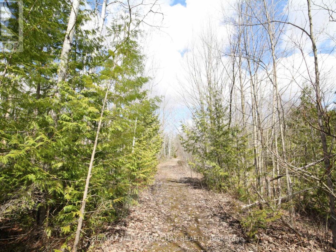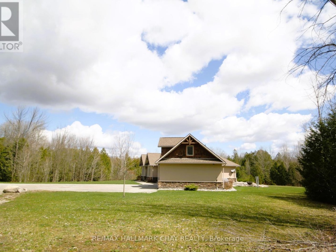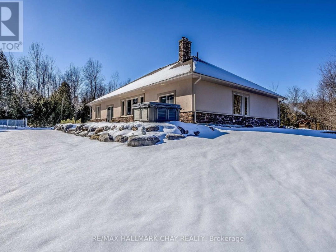1920 Dunns Line, Severn
Property Overview - House For sale
| Price | $ 1 699 900 | On the Market | 1 days |
|---|---|---|---|
| MLS® # | S8045608 | Type | House |
| Bedrooms | 3 Bed | Bathrooms | 3 Bath |
| Postal Code | L0K1E0 | ||
| Street | Dunns | Town/Area | Severn |
| Property Size | 1228.17 x 2362.51 FT ; Irregular 68 ACRES|50 - 100 acres | Building Size | 0 ft2 |
Leave the stress behind. Elegant home exudes privacy to the max. Nestled in a 68 acre forest, you will meander the secluded laneway to a stunning 3162 sq foot bungalow situated on a handful of cleared acreage. Soaring 10 ft and vaulted ceilings with large windows everywhere, give light and comfort in all of the generous sized bedrooms and living spaces.\nThe design and style of this home flows from room to room creating a cohesive look and feel.\nA full height stone fireplace, hardwood and natural stone flooring, grace the home and add instant appeal upon entry. Chefs kitchen combined with a large eating area boast scenic views and walk out to patio. In floor heating system keeps temps cozy and runs on wood or propane and central air for the summer months. Oversized garage with inside entry and massive loft area.
Extras
Enormous 2000 sq ft shop fully insulated & heated. High ceilings high bay door for all the machines, vehicle lift, storage & More! Walking trails, mix of hard/softwoods. 6 min drive to many amenities & shops.30 min to Barrie 15 to Orillia (id:20829)| Size Total | 1228.17 x 2362.51 FT ; Irregular 68 ACRES|50 - 100 acres |
|---|---|
| Lot size | 1228.17 x 2362.51 FT ; Irregular 68 ACRES |
| Ownership Type | Freehold |
| Sewer | Septic System |
Building Details
| Type | House |
|---|---|
| Stories | 1 |
| Property Type | Single Family |
| Bathrooms Total | 3 |
| Bedrooms Above Ground | 3 |
| Bedrooms Total | 3 |
| Architectural Style | Bungalow |
| Cooling Type | Central air conditioning |
| Exterior Finish | Stone, Stucco |
| Heating Fuel | Propane |
| Heating Type | Radiant heat |
| Size Interior | 0 ft2 |
Rooms
| Main level | Dining room | 5.82 m x 3.4 m |
|---|---|---|
| Bedroom 2 | 3.58 m x 3.38 m | |
| Bedroom 3 | 4.67 m x 3.4 m | |
| Bathroom | Measurements not available | |
| Bathroom | Measurements not available | |
| Laundry room | Measurements not available | |
| Kitchen | 6.71 m x 4.65 m | |
| Bathroom | Measurements not available | |
| Laundry room | Measurements not available | |
| Primary Bedroom | 5.03 m x 4.04 m | |
| Living room | 5.64 m x 3.71 m | |
| Great room | 7.11 m x 5.64 m | |
| Office | 3.4 m x 3.24 m | |
| Primary Bedroom | 5.03 m x 4.04 m | |
| Bedroom 2 | 3.58 m x 3.38 m | |
| Bedroom 3 | 4.67 m x 3.4 m | |
| Bathroom | Measurements not available | |
| Kitchen | 6.71 m x 4.65 m | |
| Office | 3.4 m x 3.24 m | |
| Great room | 7.11 m x 5.64 m | |
| Living room | 5.64 m x 3.71 m | |
| Dining room | 5.82 m x 3.4 m | |
| Kitchen | 6.71 m x 4.65 m | |
| Laundry room | Measurements not available | |
| Bathroom | Measurements not available | |
| Bathroom | Measurements not available | |
| Bedroom 3 | 4.67 m x 3.4 m | |
| Bedroom 2 | 3.58 m x 3.38 m | |
| Primary Bedroom | 5.03 m x 4.04 m | |
| Office | 3.4 m x 3.24 m | |
| Great room | 7.11 m x 5.64 m | |
| Living room | 5.64 m x 3.71 m | |
| Dining room | 5.82 m x 3.4 m |
This listing of a Single Family property For sale is courtesy of LUKE MORRISON from RE/MAX HALLMARK CHAY REALTY
