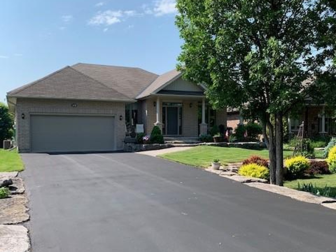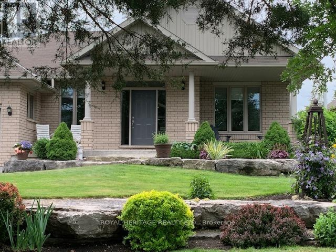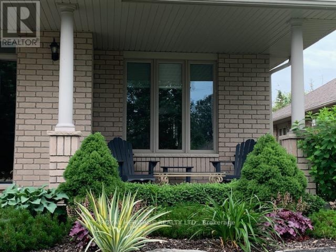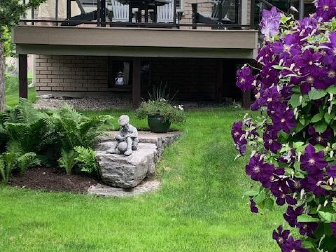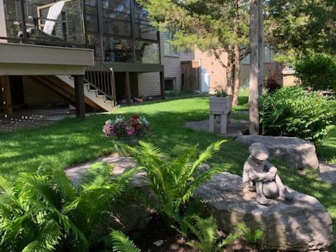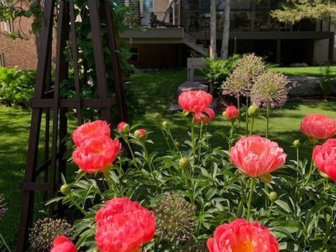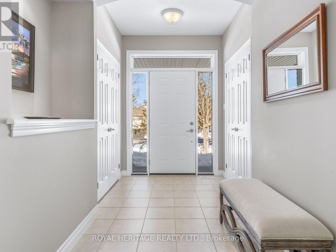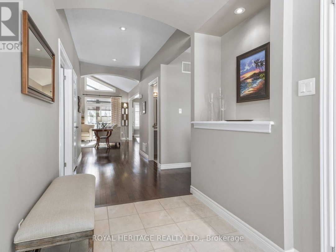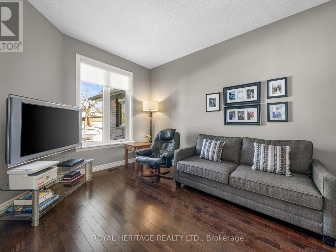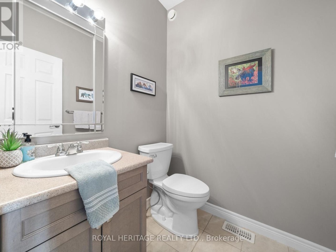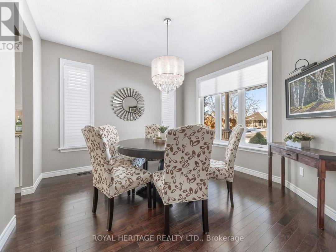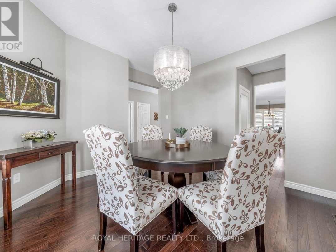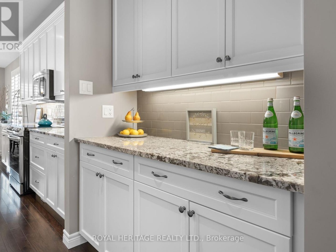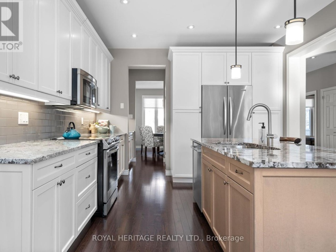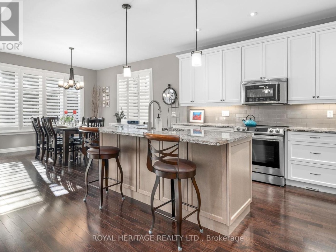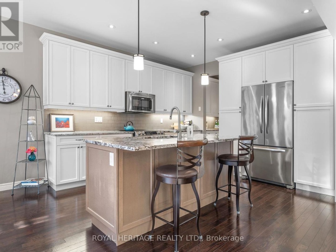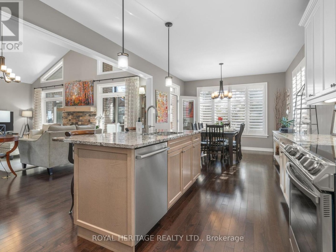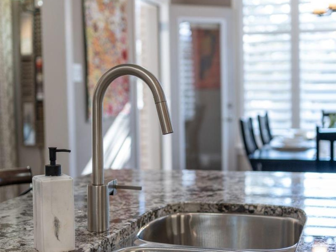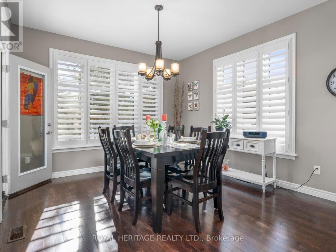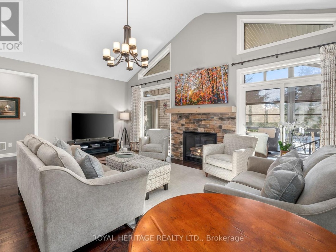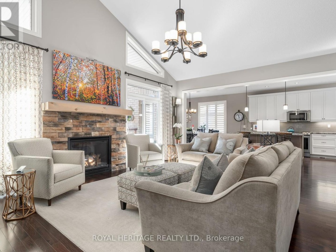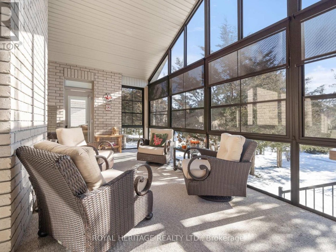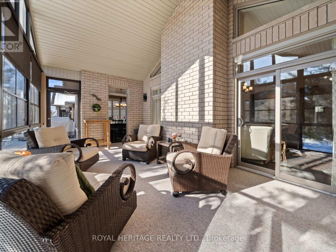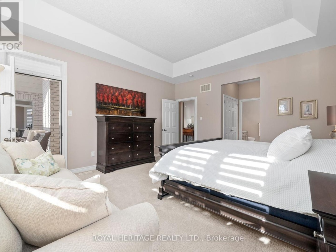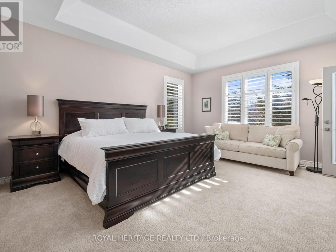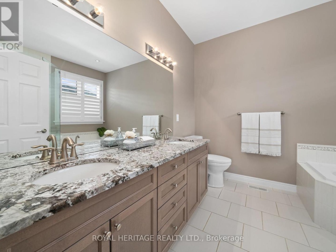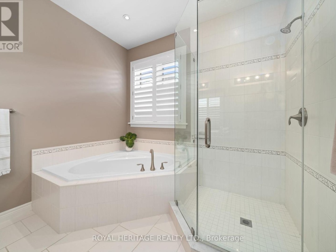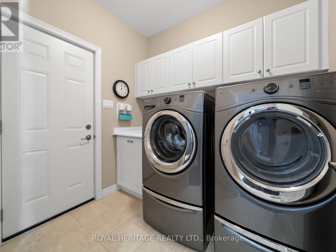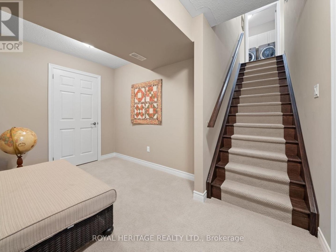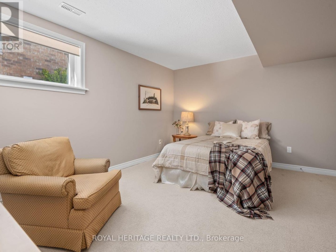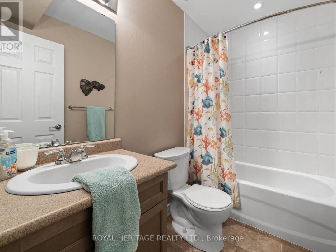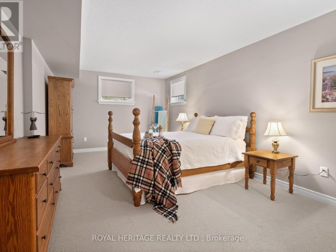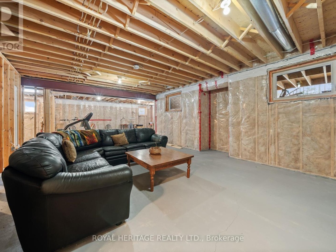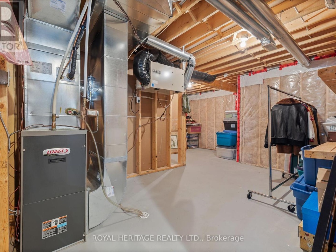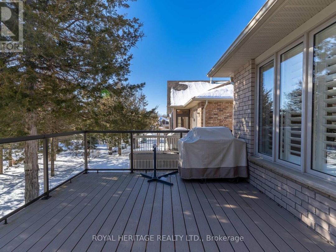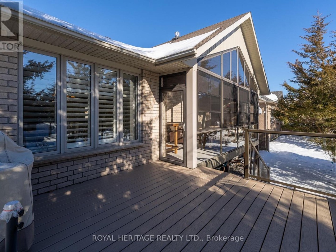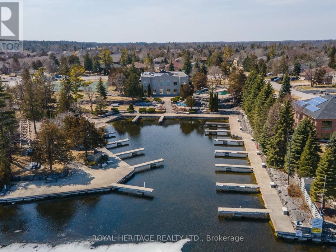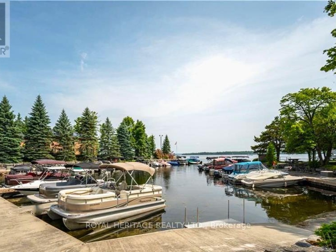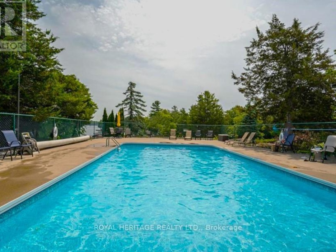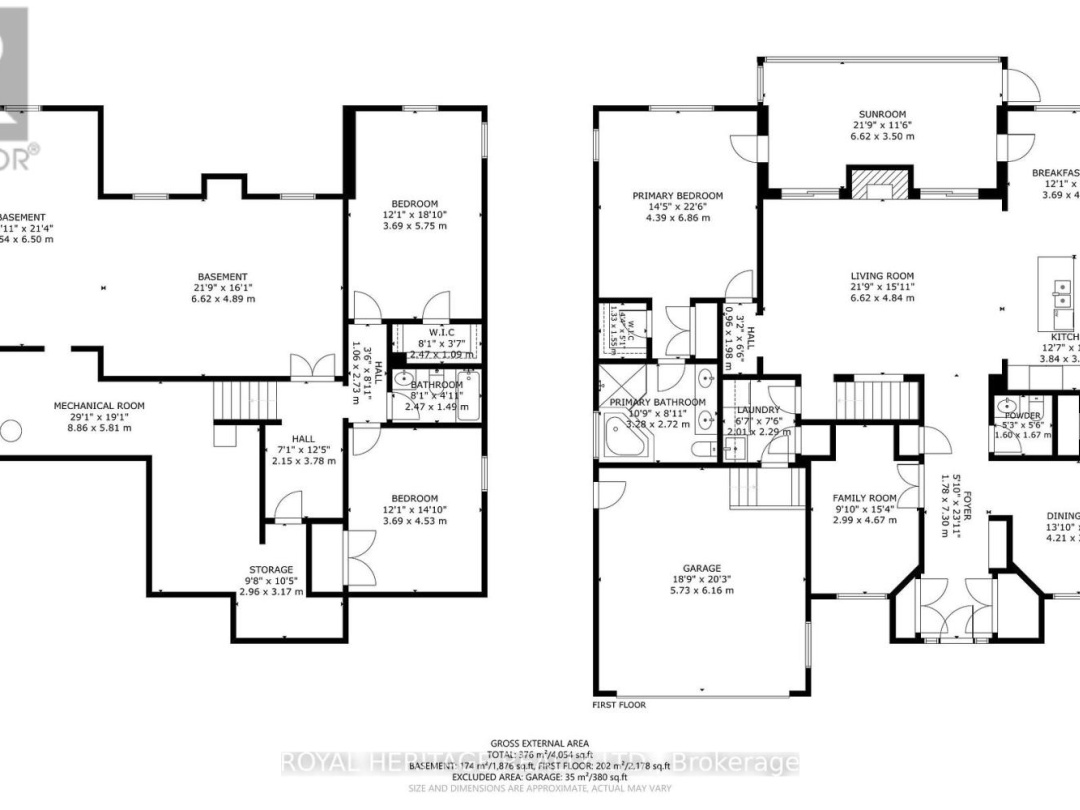19 Marina Dr, Kawartha Lakes
Property Overview - House For sale
| Price | $ 1 240 000 | On the Market | 8 days |
|---|---|---|---|
| MLS® # | X8032526 | Type | House |
| Bedrooms | 3 Bed | Bathrooms | 3 Bath |
| Postal Code | K0M1A0 | ||
| Street | Marina | Town/Area | Kawartha Lakes |
| Property Size | 61.25 x 154 FT | Building Size | 0 ft2 |
Built in 2014, you will love this level entry 1960sqft 3 Bdrm | 3 bath Bungalow boasting a gorgeous great room w/F/P and vaulted ceiling, O/C kitchen butlers pantry with custom storage closet, formal dining, Den and spacious primary w/ 4 pc. ens. and H&H closets. Bright and cheerful interior spaces are complimented by the natural beauty of perennial filled gardens and easy care landscaping. W/O's from Primary, Greatroom & Kitchen to encl. Florida glass porch w/new composite decking. Port 32 features an active adult lifestyle beyond compare situated right in town, close to shops, Golf Courses, Service clubs and all daily amenities. The social Hub of Port 32, Shore Spa & Marina Club, provides access to the Trent Severn and miles of water sport enjoyment and features a launch/docks, tennis, swimming, social activities, picnics & miles of Port 32 trails. (id:20829)
| Size Total | 61.25 x 154 FT |
|---|---|
| Lot size | 61.25 x 154 FT |
| Ownership Type | Freehold |
Building Details
| Type | House |
|---|---|
| Stories | 1 |
| Property Type | Single Family |
| Bathrooms Total | 3 |
| Bedrooms Above Ground | 1 |
| Bedrooms Below Ground | 2 |
| Bedrooms Total | 3 |
| Architectural Style | Bungalow |
| Cooling Type | Central air conditioning |
| Exterior Finish | Brick |
| Heating Fuel | Propane |
| Heating Type | Hot water radiator heat |
| Size Interior | 0 ft2 |
Rooms
| Lower level | Bedroom 3 | 4.53 m x 3.69 m |
|---|---|---|
| Bedroom 2 | 5.75 m x 3.69 m | |
| Bedroom 3 | 4.53 m x 3.69 m | |
| Recreational, Games room | 11.16 m x 5 m | |
| Recreational, Games room | 11.16 m x 5 m | |
| Bedroom 3 | 4.53 m x 3.69 m | |
| Bedroom 2 | 5.75 m x 3.69 m | |
| Bedroom 2 | 5.75 m x 3.69 m | |
| Bedroom 3 | 4.53 m x 3.69 m | |
| Recreational, Games room | 11.16 m x 5 m | |
| Recreational, Games room | 11.16 m x 5 m | |
| Bedroom 3 | 4.53 m x 3.69 m | |
| Recreational, Games room | 11.16 m x 5 m | |
| Bedroom 2 | 5.75 m x 3.69 m | |
| Bedroom 2 | 5.75 m x 3.69 m | |
| Main level | Dining room | 4.21 m x 3.67 m |
| Laundry room | 2.29 m x 2.01 m | |
| Laundry room | 2.29 m x 2.01 m | |
| Foyer | 7.3 m x 1.78 m | |
| Den | 4.67 m x 2.99 m | |
| Bathroom | 1.67 m x 1.6 m | |
| Bathroom | 3.28 m x 2.72 m | |
| Primary Bedroom | 6.86 m x 4.39 m | |
| Great room | 6.62 m x 4.84 m | |
| Kitchen | 7.68 m x 3.84 m | |
| Great room | 6.62 m x 4.84 m | |
| Primary Bedroom | 6.86 m x 4.39 m | |
| Bathroom | 3.28 m x 2.72 m | |
| Laundry room | 2.29 m x 2.01 m | |
| Kitchen | 7.68 m x 3.84 m | |
| Dining room | 4.21 m x 3.67 m | |
| Bathroom | 1.67 m x 1.6 m | |
| Den | 4.67 m x 2.99 m | |
| Foyer | 7.3 m x 1.78 m | |
| Dining room | 4.21 m x 3.67 m | |
| Foyer | 7.3 m x 1.78 m | |
| Den | 4.67 m x 2.99 m | |
| Bathroom | 1.67 m x 1.6 m | |
| Dining room | 4.21 m x 3.67 m | |
| Kitchen | 7.68 m x 3.84 m | |
| Great room | 6.62 m x 4.84 m | |
| Primary Bedroom | 6.86 m x 4.39 m | |
| Bathroom | 3.28 m x 2.72 m | |
| Laundry room | 2.29 m x 2.01 m | |
| Foyer | 7.3 m x 1.78 m | |
| Den | 4.67 m x 2.99 m | |
| Bathroom | 1.67 m x 1.6 m | |
| Bathroom | 3.28 m x 2.72 m | |
| Kitchen | 7.68 m x 3.84 m | |
| Great room | 6.62 m x 4.84 m | |
| Primary Bedroom | 6.86 m x 4.39 m | |
| Bathroom | 3.28 m x 2.72 m | |
| Laundry room | 2.29 m x 2.01 m | |
| Foyer | 7.3 m x 1.78 m | |
| Den | 4.67 m x 2.99 m | |
| Bathroom | 1.67 m x 1.6 m | |
| Dining room | 4.21 m x 3.67 m | |
| Kitchen | 7.68 m x 3.84 m | |
| Great room | 6.62 m x 4.84 m | |
| Primary Bedroom | 6.86 m x 4.39 m |
Video of 19 Marina Dr,
This listing of a Single Family property For sale is courtesy of KELLI LOVELL - SRES ABR from ROYAL HERITAGE REALTY LTD.
