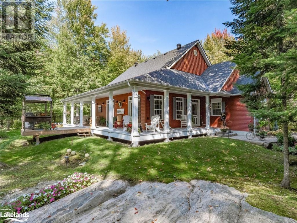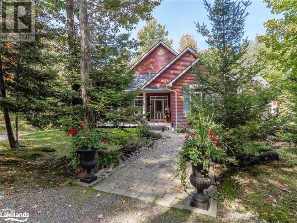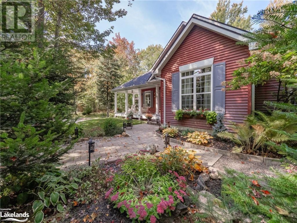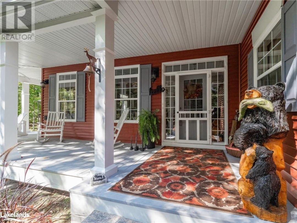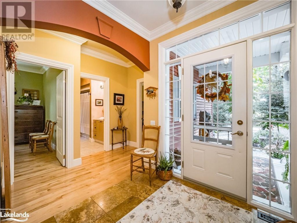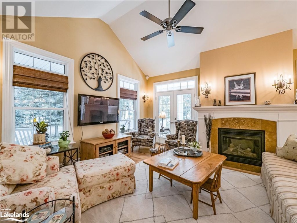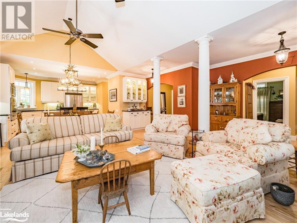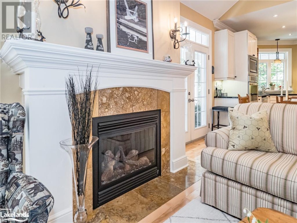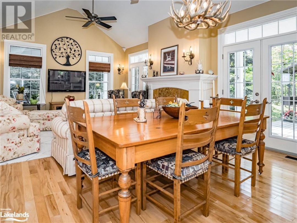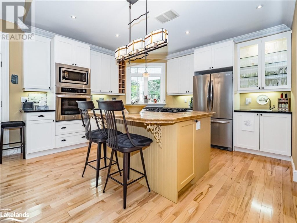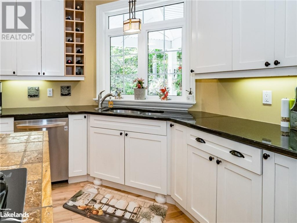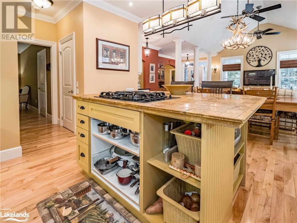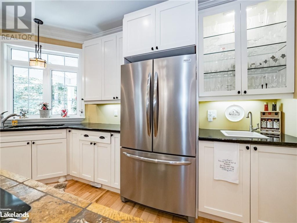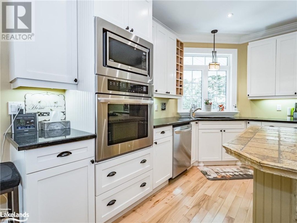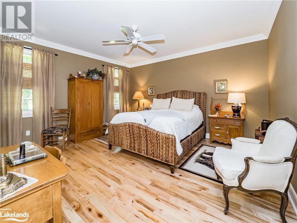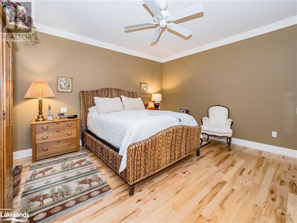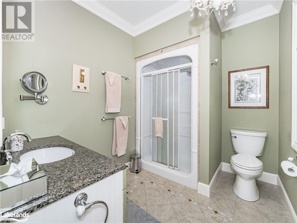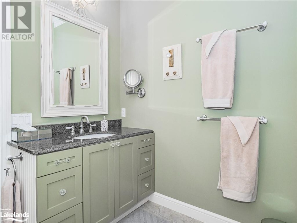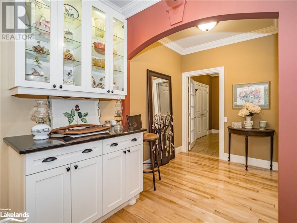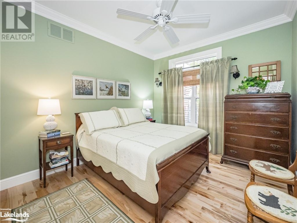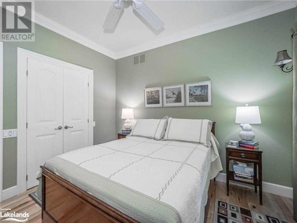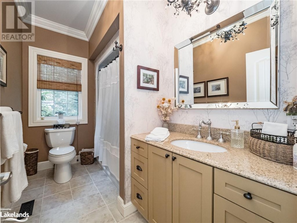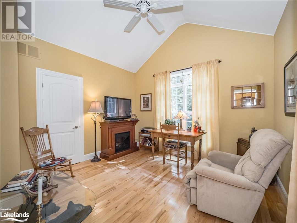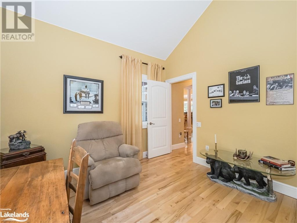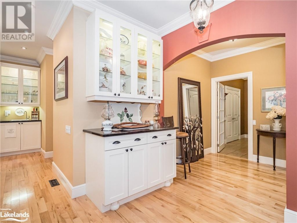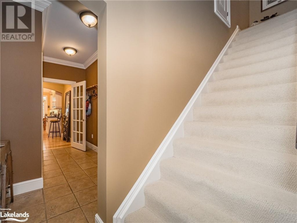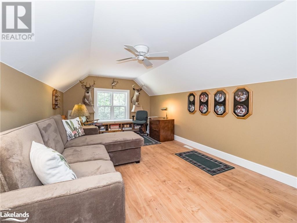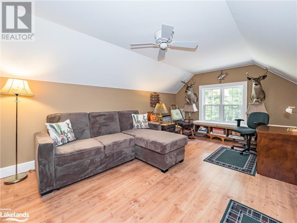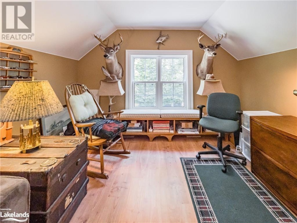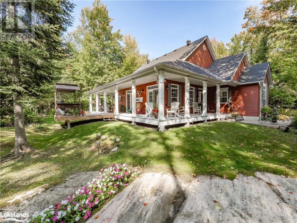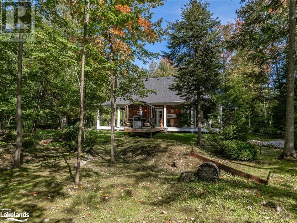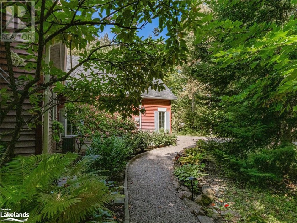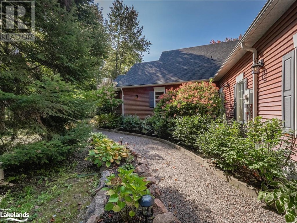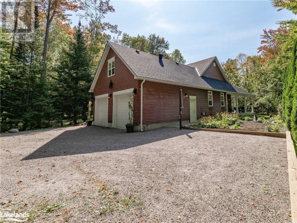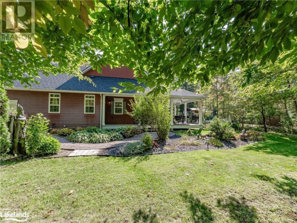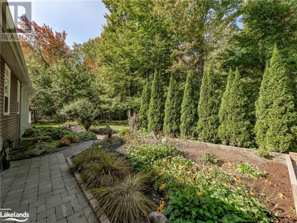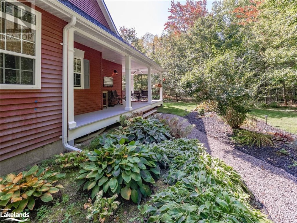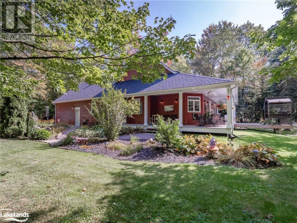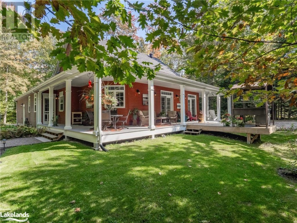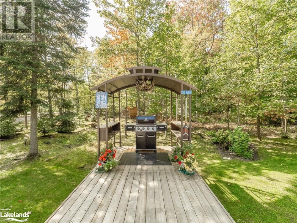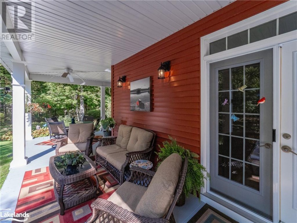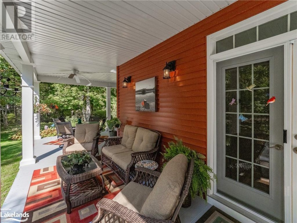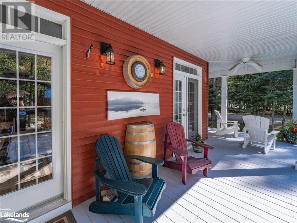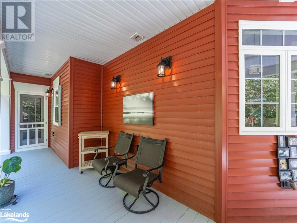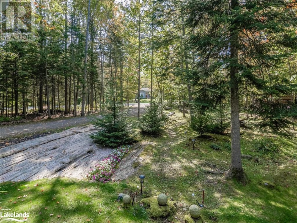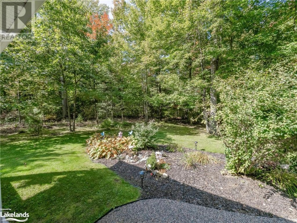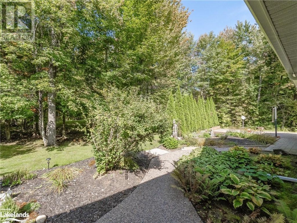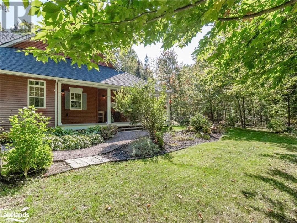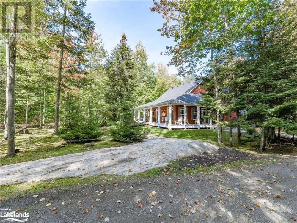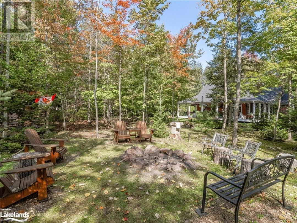2964 Pinecone Trail, Washago
Property Overview - House For sale
| Price | $ 1 024 000 | On the Market | 0 days |
|---|---|---|---|
| MLS® # | 40534462 | Type | House |
| Bedrooms | 3 Bed | Bathrooms | 2 Bath |
| Postal Code | L0K2B0 | ||
| Street | PINECONE | Town/Area | Washago |
| Property Size | 1/2 - 1.99 acres | Building Size | 1923 ft2 |
Enjoy country living in this beautiful country bungalow sitting pretty on a well treed 1.8 acre lot in a sought after area of executive size lots and homes. Nestled in amongst large mature trees and surrounded by stunning perennial gardens this property offers a serene sanctuary with all the modern comforts you deserve. Over 400' of road frontage allows for a circular with 2 entrances. Upon entering, you're greeted by a meticulously maintained home with the warmth of maple hardwood floors, porcelain tiles thru out the open concept living areas with a propane fireplace. The 9' ceilings enhanced with crown moulding and strategically placed pot lights create an atmosphere of sophistication, perfect for both relaxation and entertaining. The Large master bedroom wing has its own walk in closet, 3 pc. ensuite and door leading to the much coveted wrap around covered verandah. 2 other bedrooms are a generous size with large closets with the front bedroom enhanced with a vaulted ceiling. French doors from the kitchen/dining area to the verandah and to the covered bbq. The beautiful windows all around allow for lots of natural sunlight to come shining thru. Garage 25'6 x 19'3 Bonus hobby/tv room above the garage. The large double car garage has a mechanical room, entrance into the house as well as to the back yard. Picturesque fire pit setting great for those cool nights sitting with friends with a newly built wood shed handy to gather your wood from. Room for 2 cars in the garage and 8 vehicles in the driveway. 10 Minute walk to Lock 42, boat launch just 15 min away on Lake Couchiching giving you access to the Trent Canal Water System! All from your door step, no driving necessary are nature trails winter/summer are walking trails, showshoeing trails, cross country skiing, ATV riding and Snowmobile Trails. Bell High Speed Internet currently in the home, Cogeco is at the house but not connected and Rogers apparently will be available in the future. (id:20829)
| Size Total | 1/2 - 1.99 acres |
|---|---|
| Size Frontage | 248 |
| Ownership Type | Freehold |
| Sewer | Septic System |
| Zoning Description | ER |
Building Details
| Type | House |
|---|---|
| Stories | 1 |
| Property Type | Single Family |
| Bathrooms Total | 2 |
| Bedrooms Above Ground | 3 |
| Bedrooms Total | 3 |
| Architectural Style | Bungalow |
| Cooling Type | Central air conditioning |
| Exterior Finish | Vinyl siding |
| Fireplace Fuel | Propane |
| Fireplace Type | Other - See remarks |
| Heating Fuel | Propane |
| Heating Type | Forced air |
| Size Interior | 1923 ft2 |
| Utility Water | Drilled Well |
Rooms
| Main level | Kitchen | 19'3'' x 12'8'' |
|---|---|---|
| Bedroom | 11'4'' x 10'1'' | |
| Primary Bedroom | 18'4'' x 15'0'' | |
| Kitchen | 19'3'' x 12'8'' | |
| Living room | 14'1'' x 20'6'' | |
| Utility room | 11'4'' x 7'9'' | |
| Full bathroom | 8'10'' x 7'1'' | |
| 4pc Bathroom | 10'0'' x 6'4'' | |
| Bedroom | 12'1'' x 11'7'' | |
| Bedroom | 11'4'' x 10'1'' | |
| Primary Bedroom | 18'4'' x 15'0'' | |
| Bedroom | 12'1'' x 11'7'' | |
| Living room | 14'1'' x 20'6'' | |
| Utility room | 11'4'' x 7'9'' | |
| Full bathroom | 8'10'' x 7'1'' | |
| 4pc Bathroom | 10'0'' x 6'4'' | |
| Bedroom | 12'1'' x 11'7'' | |
| Bedroom | 11'4'' x 10'1'' | |
| Primary Bedroom | 18'4'' x 15'0'' | |
| Kitchen | 19'3'' x 12'8'' | |
| Living room | 14'1'' x 20'6'' | |
| Full bathroom | 8'10'' x 7'1'' | |
| Utility room | 11'4'' x 7'9'' | |
| Full bathroom | 8'10'' x 7'1'' | |
| 4pc Bathroom | 10'0'' x 6'4'' | |
| Bedroom | 12'1'' x 11'7'' | |
| Bedroom | 11'4'' x 10'1'' | |
| Primary Bedroom | 18'4'' x 15'0'' | |
| Kitchen | 19'3'' x 12'8'' | |
| Living room | 14'1'' x 20'6'' | |
| Utility room | 11'4'' x 7'9'' | |
| 4pc Bathroom | 10'0'' x 6'4'' | |
| 4pc Bathroom | 10'0'' x 6'4'' | |
| Bedroom | 12'1'' x 11'7'' | |
| Bedroom | 11'4'' x 10'1'' | |
| Primary Bedroom | 18'4'' x 15'0'' | |
| Kitchen | 19'3'' x 12'8'' | |
| Living room | 14'1'' x 20'6'' | |
| Utility room | 11'4'' x 7'9'' | |
| Full bathroom | 8'10'' x 7'1'' | |
| Second level | Bonus Room | 23'9'' x 11' |
| Bonus Room | 23'9'' x 11' | |
| Bonus Room | 23'9'' x 11' | |
| Bonus Room | 23'9'' x 11' | |
| Bonus Room | 23'9'' x 11' |
This listing of a Single Family property For sale is courtesy of Dwayne Hamilton from Royal Lepage Lakes Of Muskoka Realty Brokerage Gravenhurst
