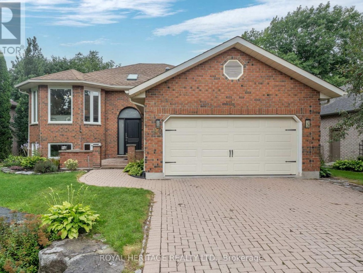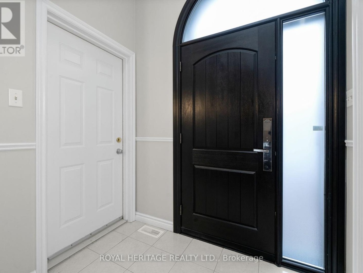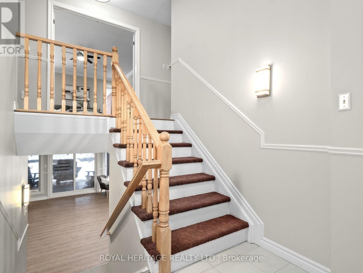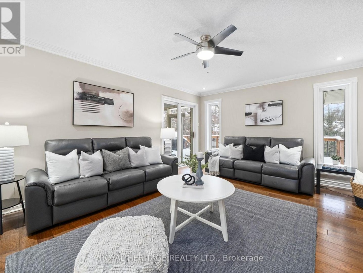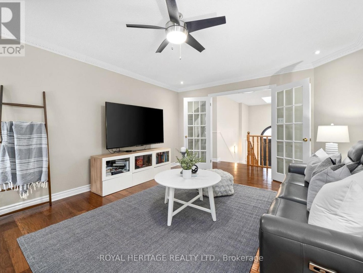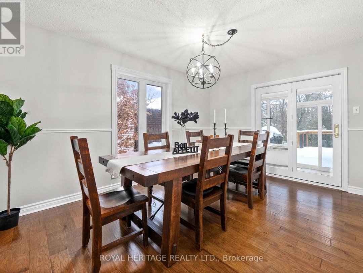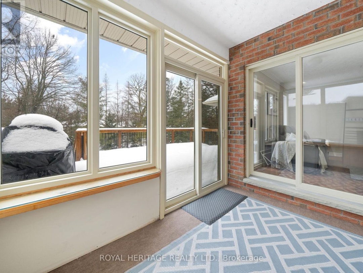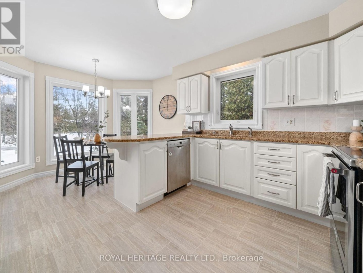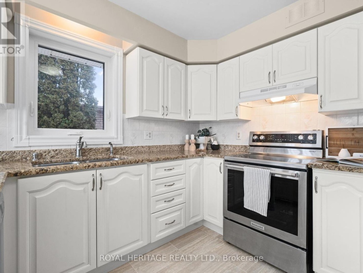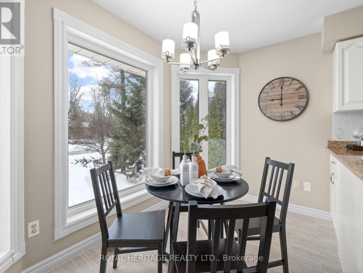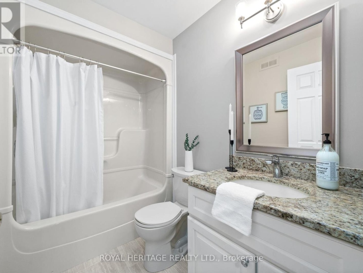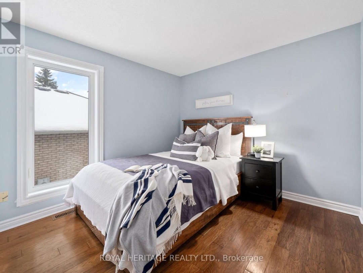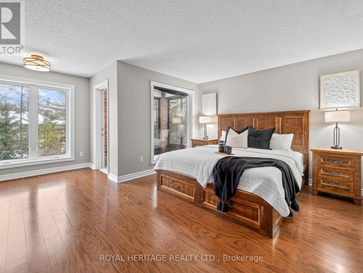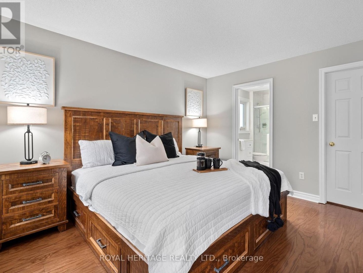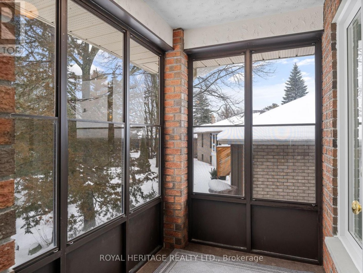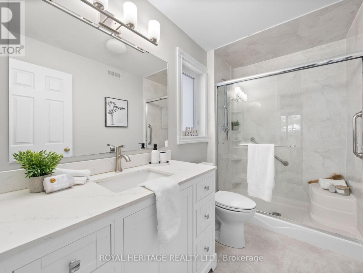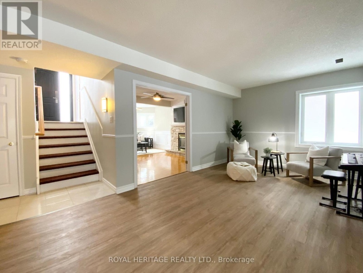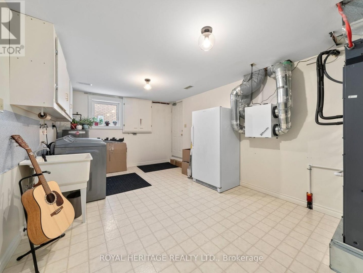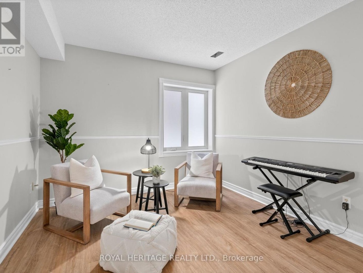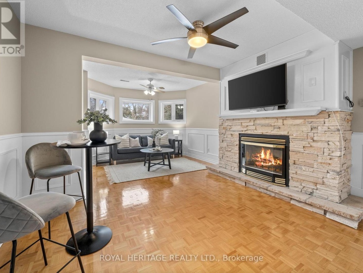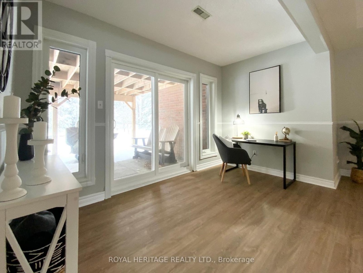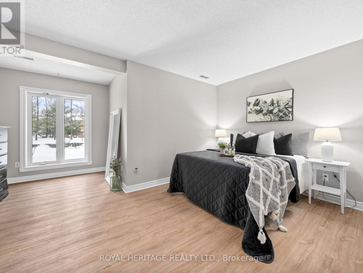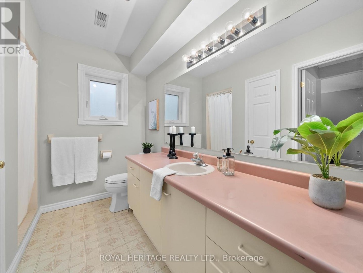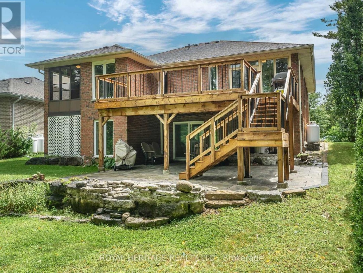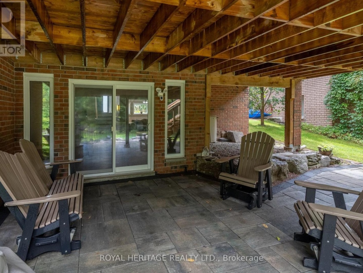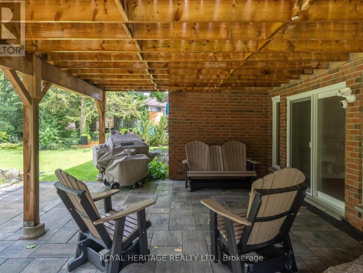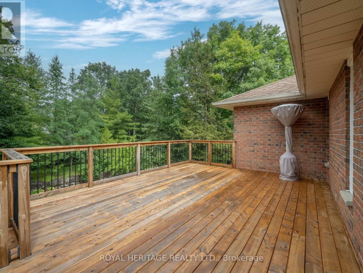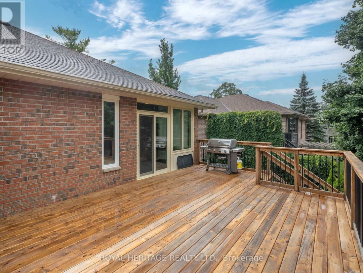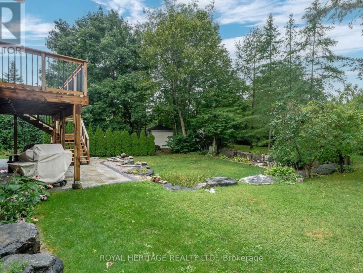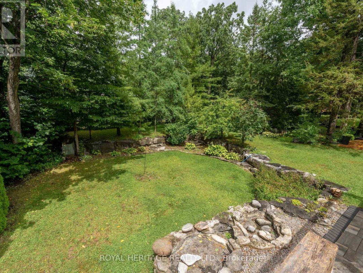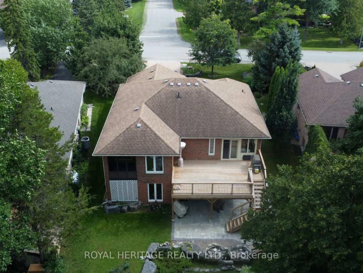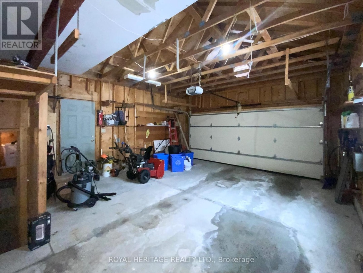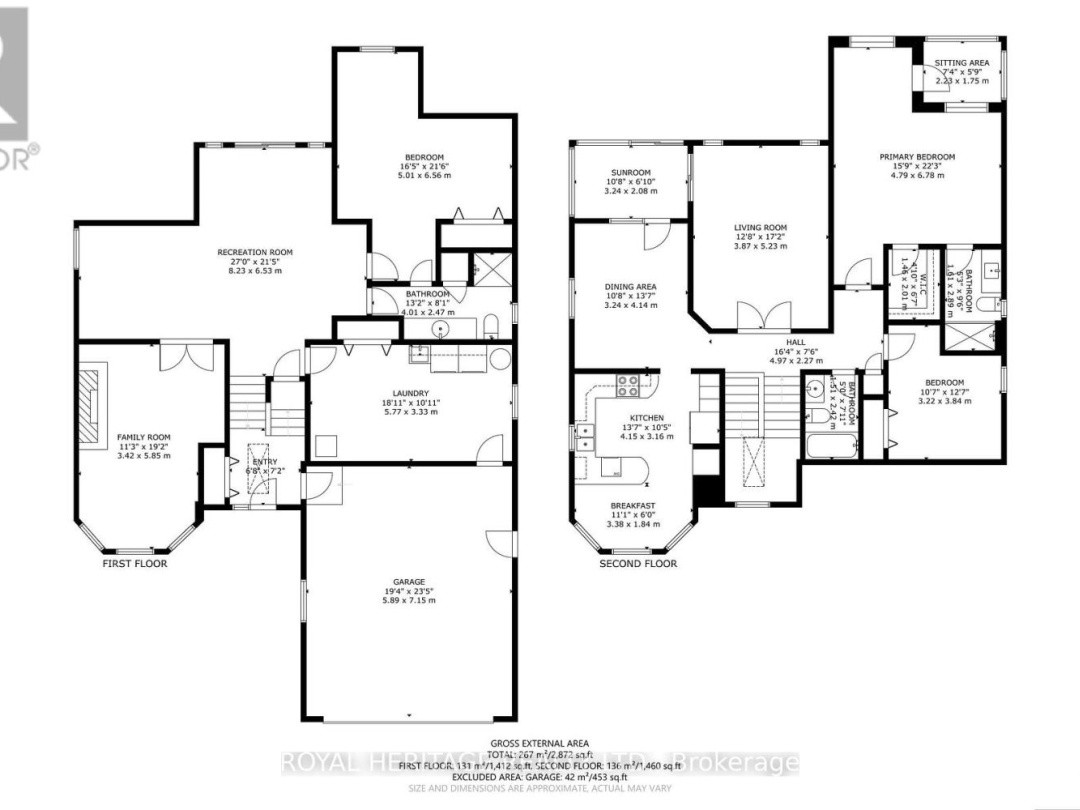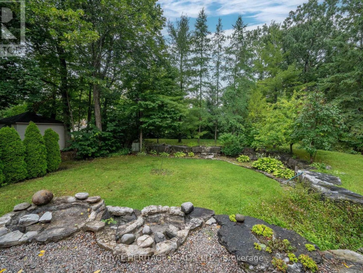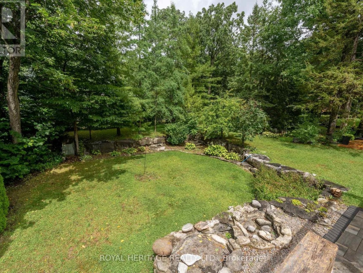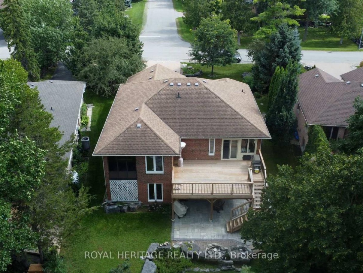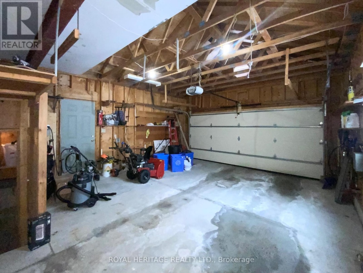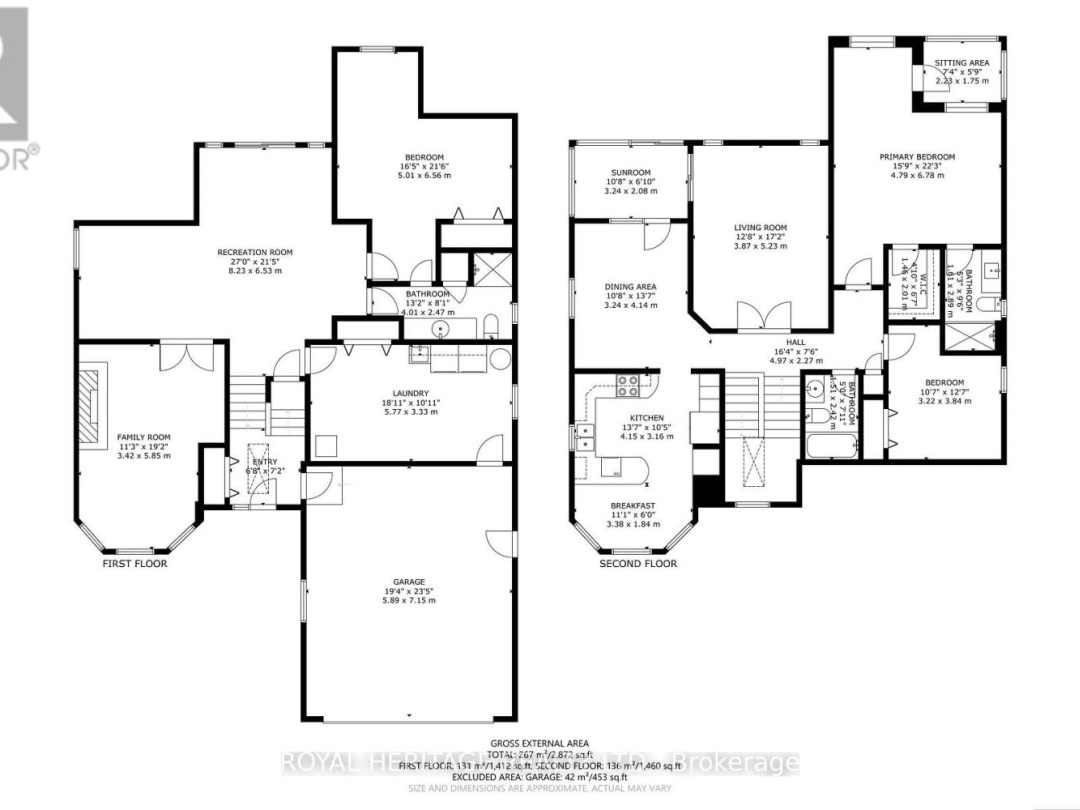40 Olde Forest Lane, Kawartha Lakes
Property Overview - House For sale
| Price | $ 859 000 | On the Market | 8 days |
|---|---|---|---|
| MLS® # | X8017682 | Type | House |
| Bedrooms | 3 Bed | Bathrooms | 3 Bath |
| Postal Code | K0M1A0 | ||
| Street | Olde Forest | Town/Area | Kawartha Lakes |
| Property Size | 74.35 x 123 FT | Building Size | 0 ft2 |
NEW PRICE! All the major updates (roof, windows, exterior doors, HRV, furnace, heatpump)have been done! R2000 Raised Bungalow with coveted walk out lower level. Builder upgrades include finished walk out lower level and upper / lower home entry from the double att. garage (EV charger). Private rear yard backs onto neighborhood walking trails. This home provides a total of 3000 sqft of comfortable living space and features a Dine-in Kitchen w/Granite Counters, Living/Diningroom walkouts to winterized sitting porch that leads to a large rear deck, updated 4 pc. bath, Primary suite w/3 pc. ens., walk in closet & private porch plus a spacious guest bdrm. The walk out lower level provides an opportunity for multi-generational living, the Open concept layout includes a Familyroom (PP Fireplace), Rec Room walks out to cut stone patio and private rear yard and lastly a 3rd guest bdrm w/3 pc. semi ens. New HRV/Furnace/Heat pump / Roof/ Windows/doors/Rear Deck & Patio. Port 32 is walking distance from sandy swimming Beaches, an indoor community pool & gym, Boutique shopping, service clubs and year round restaurants. Come for a visit, stay for the lifestyle! Home inspection available. Hydro costs 2023-$2918.55/Water costs 2023-$2000 (id:20829)
| Size Total | 74.35 x 123 FT |
|---|---|
| Lot size | 74.35 x 123 FT |
| Ownership Type | Freehold |
Building Details
| Type | House |
|---|---|
| Stories | 1 |
| Property Type | Single Family |
| Bathrooms Total | 3 |
| Bedrooms Above Ground | 2 |
| Bedrooms Below Ground | 1 |
| Bedrooms Total | 3 |
| Architectural Style | Raised bungalow |
| Cooling Type | Central air conditioning |
| Exterior Finish | Brick |
| Heating Fuel | Electric |
| Heating Type | Forced air |
| Size Interior | 0 ft2 |
Rooms
| Lower level | Den | 3.99 m x 3.99 m |
|---|---|---|
| Bedroom 3 | 6.32 m x 4.83 m | |
| Den | 3.99 m x 3.99 m | |
| Recreational, Games room | 8.79 m x 5.69 m | |
| Bedroom 3 | 6.32 m x 4.83 m | |
| Den | 3.99 m x 3.99 m | |
| Recreational, Games room | 8.79 m x 5.69 m | |
| Bedroom 3 | 6.32 m x 4.83 m | |
| Den | 3.99 m x 3.99 m | |
| Recreational, Games room | 8.79 m x 5.69 m | |
| Bedroom 3 | 6.32 m x 4.83 m | |
| Den | 3.99 m x 3.99 m | |
| Recreational, Games room | 8.79 m x 5.69 m | |
| Bedroom 3 | 6.32 m x 4.83 m | |
| Den | 3.99 m x 3.99 m | |
| Bedroom 3 | 6.32 m x 4.83 m | |
| Family room | 8.79 m x 5.69 m | |
| Recreational, Games room | 8.79 m x 5.69 m | |
| Main level | Bathroom | 2.77 m x 1.65 m |
| Bathroom | 3.07 m x 2.46 m | |
| Primary Bedroom | 5.51 m x 4.83 m | |
| Living room | 5.21 m x 3.99 m | |
| Dining room | 3.68 m x 3.99 m | |
| Kitchen | 5.21 m x 3.38 m | |
| Foyer | 3.38 m x 2.46 m | |
| Kitchen | 5.21 m x 3.38 m | |
| Dining room | 3.68 m x 3.99 m | |
| Living room | 5.21 m x 3.99 m | |
| Sitting room | 3.07 m x 2.46 m | |
| Bathroom | 3.07 m x 2.46 m | |
| Bedroom 2 | 3.86 m x 3.2 m | |
| Bedroom 2 | 3.86 m x 3.2 m | |
| Primary Bedroom | 5.51 m x 4.83 m | |
| Sitting room | 3.07 m x 2.46 m | |
| Foyer | 3.38 m x 2.46 m | |
| Foyer | 3.38 m x 2.46 m | |
| Kitchen | 5.21 m x 3.38 m | |
| Dining room | 3.68 m x 3.99 m | |
| Living room | 5.21 m x 3.99 m | |
| Primary Bedroom | 5.51 m x 4.83 m | |
| Bathroom | 2.77 m x 1.65 m | |
| Bedroom 2 | 3.86 m x 3.2 m | |
| Bathroom | 3.07 m x 2.46 m | |
| Sitting room | 3.07 m x 2.46 m | |
| Dining room | 3.68 m x 3.99 m | |
| Foyer | 3.38 m x 2.46 m | |
| Kitchen | 5.21 m x 3.38 m | |
| Dining room | 3.68 m x 3.99 m | |
| Living room | 5.21 m x 3.99 m | |
| Primary Bedroom | 5.51 m x 4.83 m | |
| Bathroom | 2.77 m x 1.65 m | |
| Bedroom 2 | 3.86 m x 3.2 m | |
| Bathroom | 3.07 m x 2.46 m | |
| Sitting room | 3.07 m x 2.46 m | |
| Sitting room | 3.07 m x 2.46 m | |
| Bathroom | 3.07 m x 2.46 m | |
| Foyer | 3.38 m x 2.46 m | |
| Kitchen | 5.21 m x 3.38 m | |
| Bathroom | 2.77 m x 1.65 m | |
| Living room | 5.21 m x 3.99 m | |
| Primary Bedroom | 5.51 m x 4.83 m | |
| Bathroom | 2.77 m x 1.65 m | |
| Bedroom 2 | 3.86 m x 3.2 m | |
| Bathroom | 3.07 m x 2.46 m | |
| Sitting room | 3.07 m x 2.46 m | |
| Bedroom 2 | 3.86 m x 3.2 m | |
| Bathroom | 2.77 m x 1.65 m | |
| Primary Bedroom | 5.51 m x 4.83 m | |
| Foyer | 3.38 m x 2.46 m | |
| Kitchen | 5.21 m x 3.38 m | |
| Dining room | 3.68 m x 3.99 m | |
| Living room | 5.21 m x 3.99 m |
Video of 40 Olde Forest Lane,
This listing of a Single Family property For sale is courtesy of KELLI LOVELL - SRES ABR from ROYAL HERITAGE REALTY LTD.
