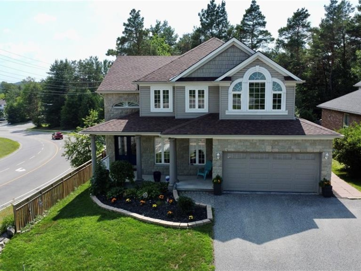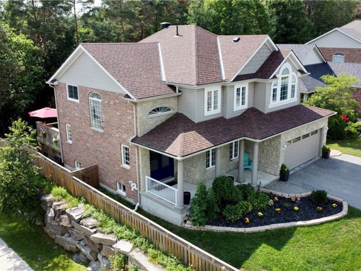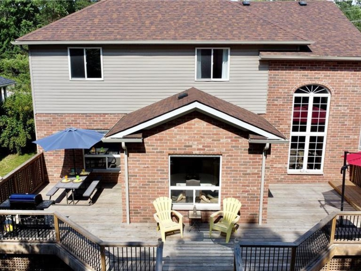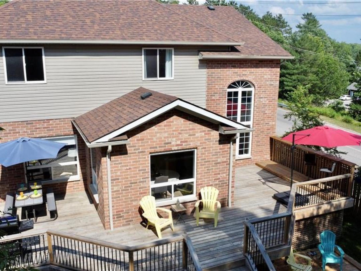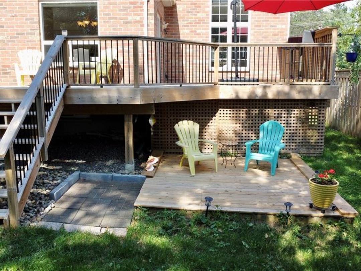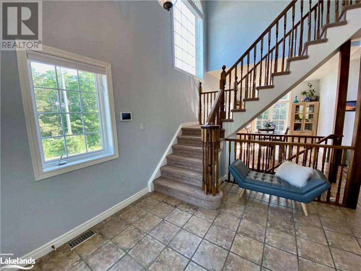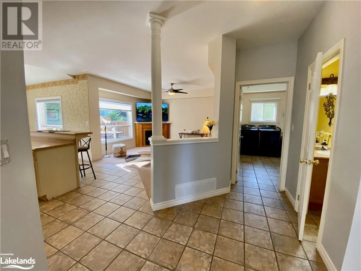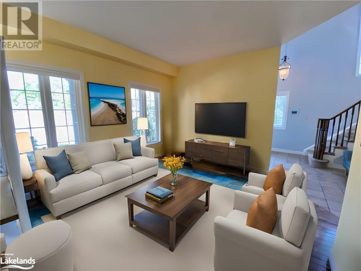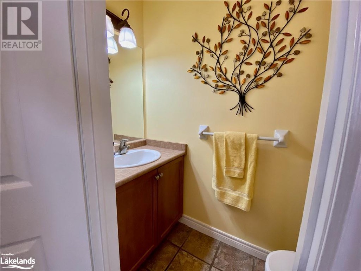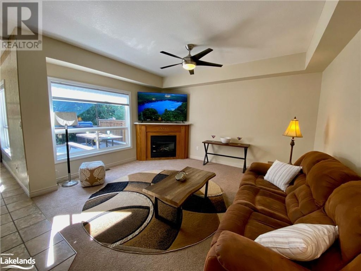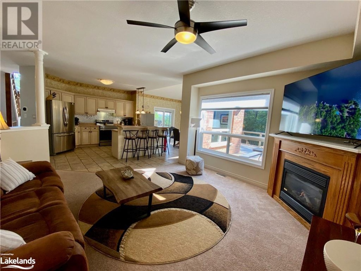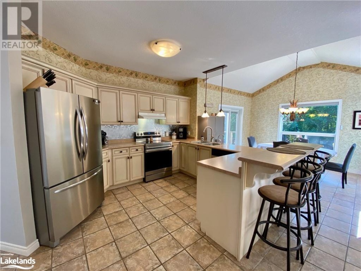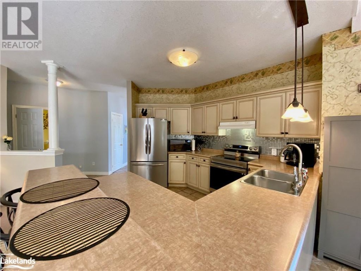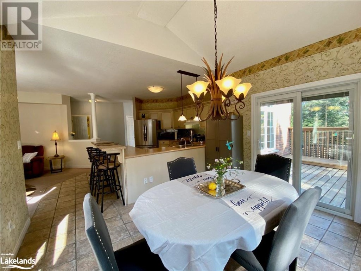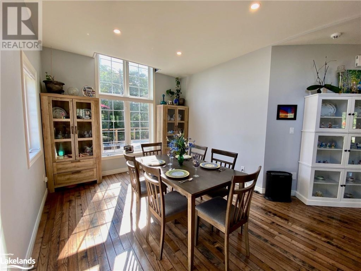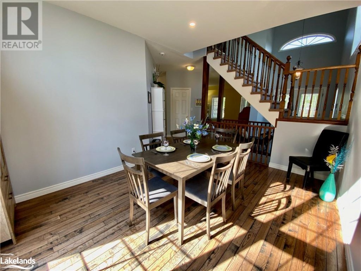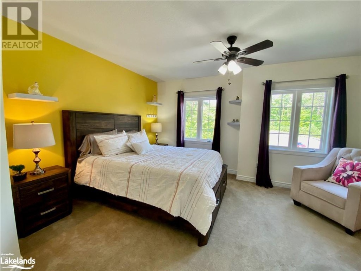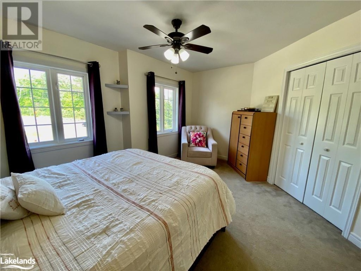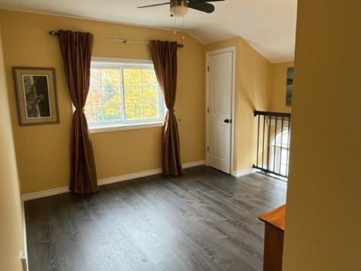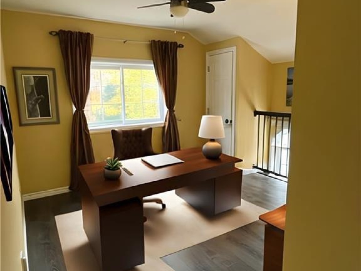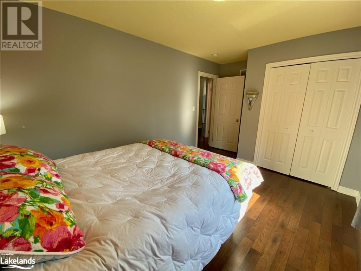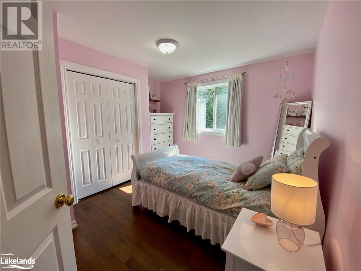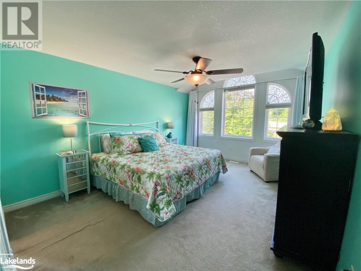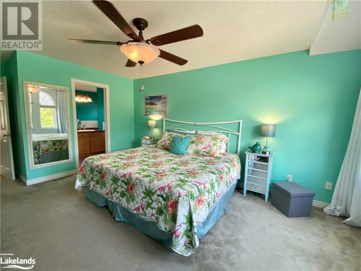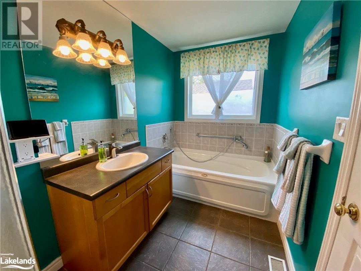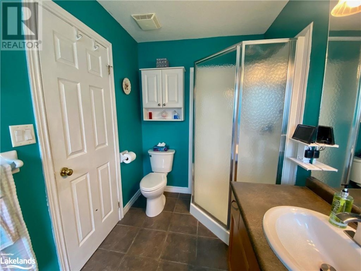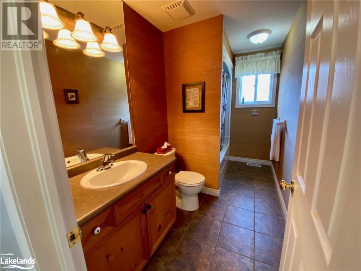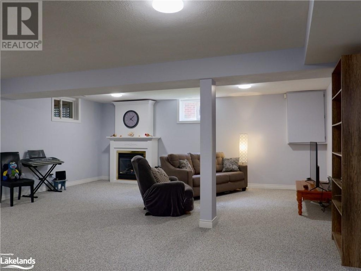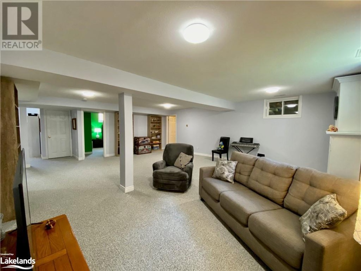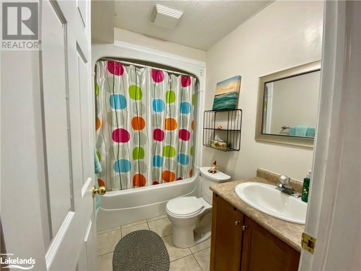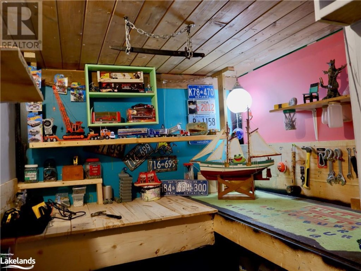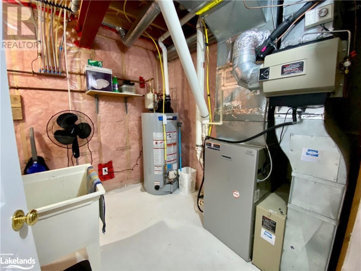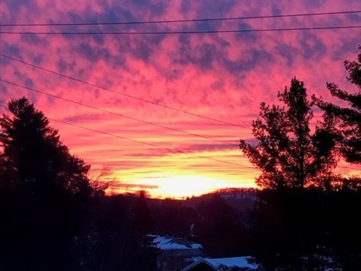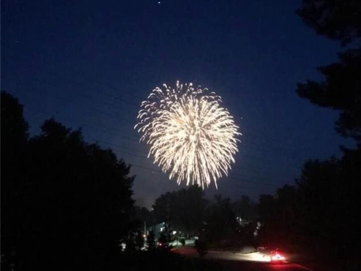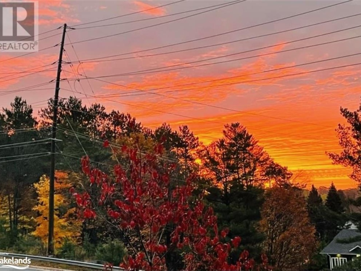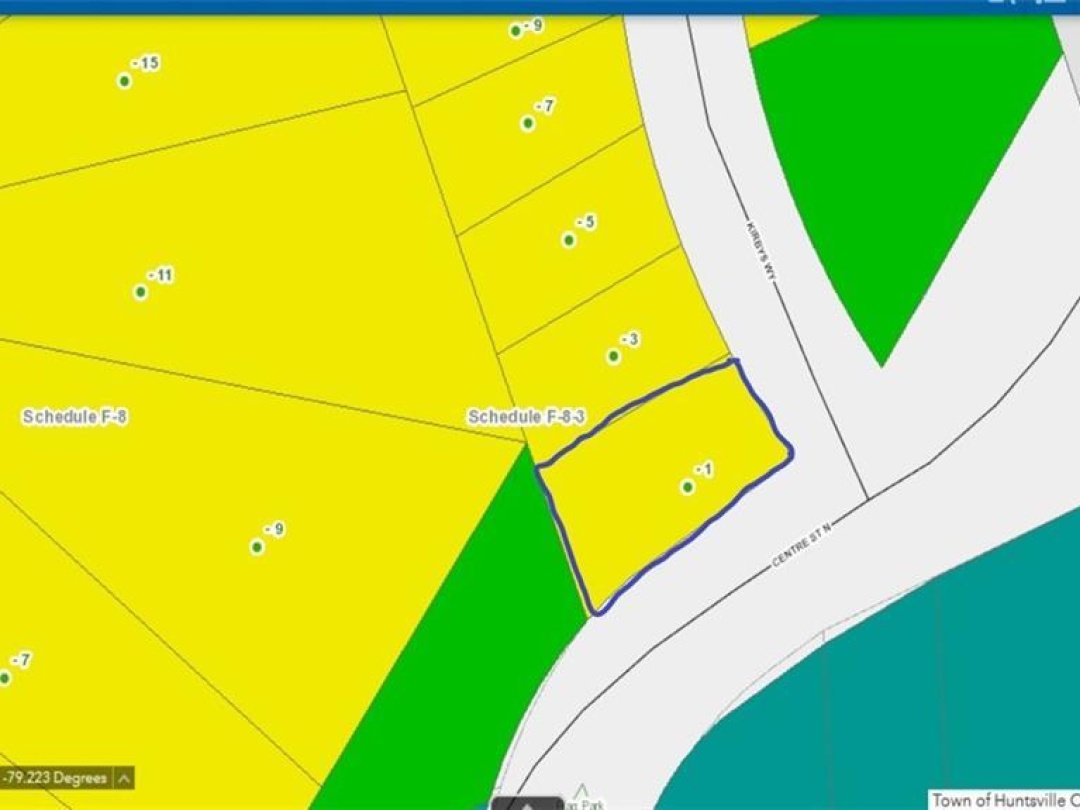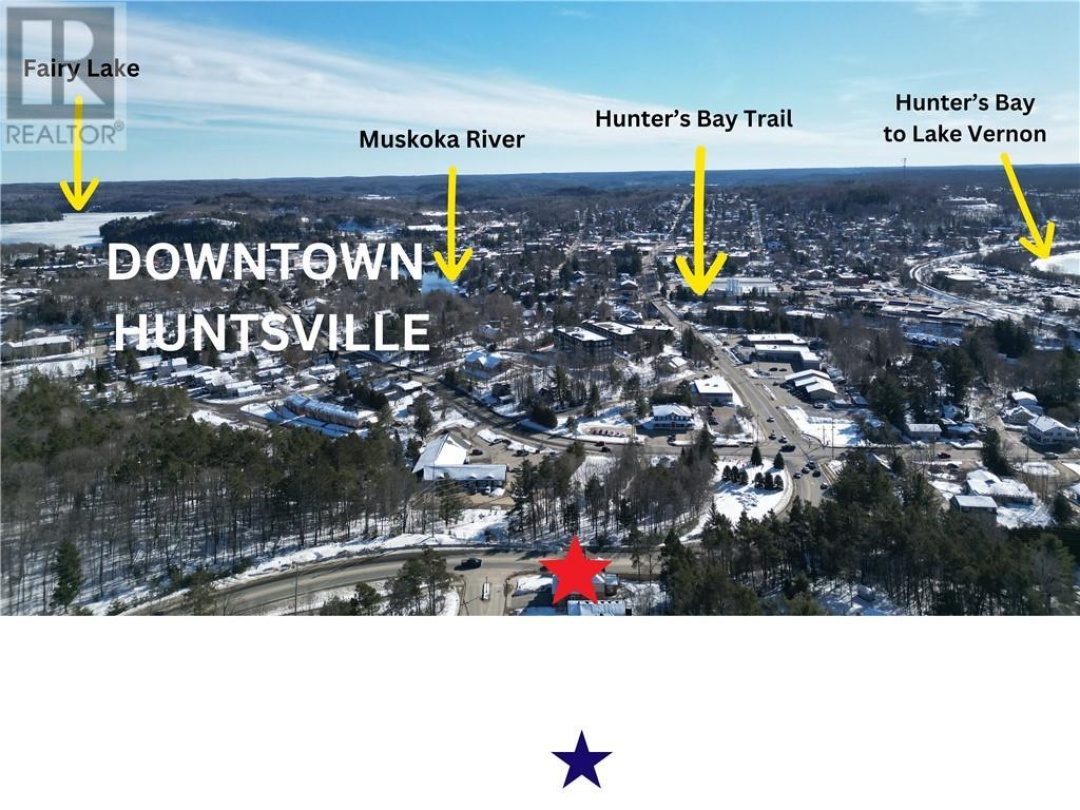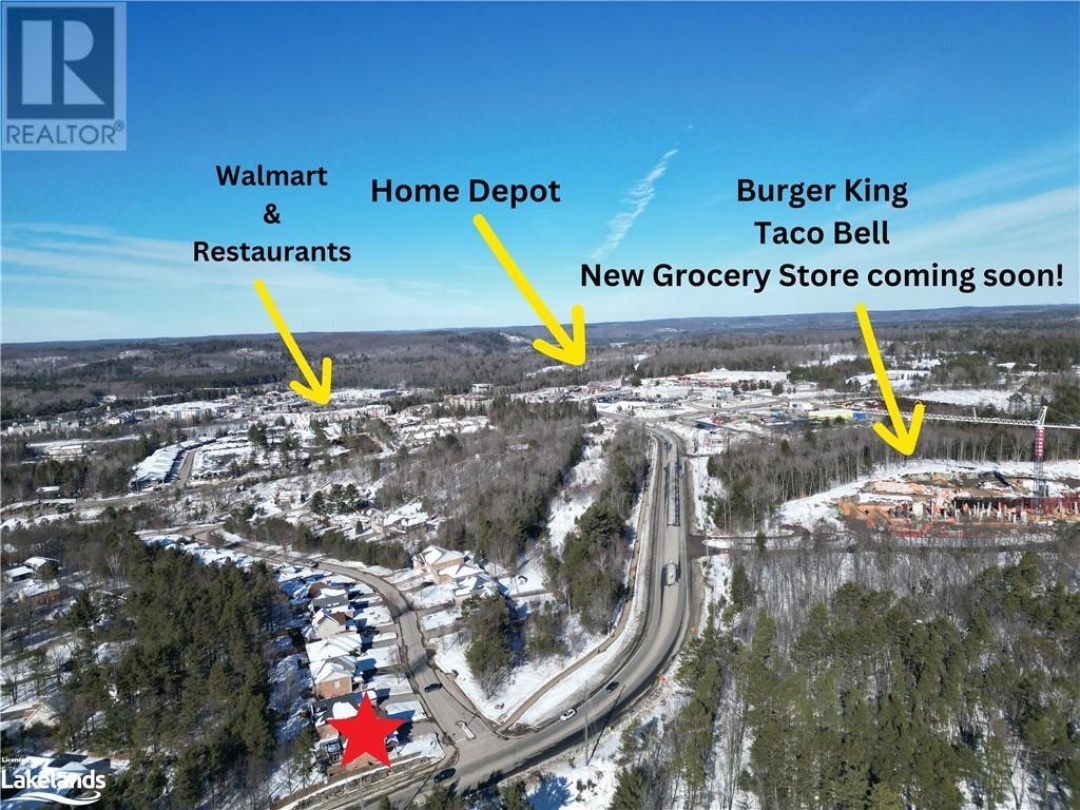1 Kirbys Way, Huntsville
Property Overview - House For sale
| Price | $ 927 000 | On the Market | 5 days |
|---|---|---|---|
| MLS® # | 40531911 | Type | House |
| Bedrooms | 7 Bed | Bathrooms | 4 Bath |
| Postal Code | P1H2M6 | ||
| Street | KIRBYS | Town/Area | Huntsville |
| Property Size | under 1/2 acre | Building Size | 3145 ft2 |
ATTENTION FAMILIES AND INVESTORS! This 5+2 bedroom home is a true gem, boasting a multitude of features that make it an ideal living space. Offering a spacious open concept design, perfect for both everyday living and entertaining. With five bedrooms, plus an additional two, there's ample space for a growing family or in-law suite. The interior is flooded with natural light, creating a bright and welcoming atmosphere. The large rooms offer plenty of space. The 2 gas fireplaces not only provide warmth but also add a cozy, inviting ambience. The kitchen is a highlight with brand new stainless steel appliances. Enjoy stunning sunrises and sunsets from multiple windows. The property is fully fenced, providing privacy and security. The multi-level decking is perfect for outdoor relaxation, and entertaining. Double garage with interior entrance offers both convenience and storage. Being situated in the middle of town, it's close to all amenities. Easy highway access simplifies commuting. For outdoor enthusiasts, it's is conveniently located close to Hunter's Bay Trail and Arrowhead Park, providing access to hiking trails, skiing, and the enchanting tiki torch-lit skating trail during the winter months! As a model home with builder upgrades, ensuring top-quality construction and attention to detail, plus, there have been many additional updates. This property is not only a dream home for a single-family residence but also presents a unique opportunity for a multi-generational family looking to share a living space while maintaining privacy and independence, or as an investment property. With its spacious layout and numerous bedrooms, it's perfectly suited to accommodate the needs of multiple generations under one roof. And, for savvy investors, this property holds great potential as a lucrative investment. Its prime location, ample space, and desirable features make it an attractive prospect for both long-term rental and potential resale in the future. (id:20829)
| Size Total | under 1/2 acre |
|---|---|
| Size Frontage | 58 |
| Size Depth | 140 ft |
| Ownership Type | Freehold |
| Sewer | Municipal sewage system |
| Zoning Description | UR low Huntsville - Zoning By-Laws |
Building Details
| Type | House |
|---|---|
| Stories | 2 |
| Property Type | Single Family |
| Bathrooms Total | 4 |
| Bedrooms Above Ground | 5 |
| Bedrooms Below Ground | 2 |
| Bedrooms Total | 7 |
| Architectural Style | 2 Level |
| Cooling Type | Central air conditioning |
| Exterior Finish | Aluminum siding, Brick, Stone |
| Half Bath Total | 1 |
| Heating Fuel | Natural gas |
| Heating Type | Forced air |
| Size Interior | 3145 ft2 |
| Utility Water | Municipal water |
Rooms
| Basement | Recreation room | 21'11'' x 14'11'' |
|---|---|---|
| Bedroom | 10'4'' x 9'6'' | |
| 4pc Bathroom | Measurements not available | |
| Cold room | Measurements not available | |
| Utility room | 12'6'' x 8'2'' | |
| Recreation room | 21'11'' x 14'11'' | |
| 4pc Bathroom | Measurements not available | |
| Bedroom | 10'4'' x 9'6'' | |
| Bedroom | 12'10'' x 11'11'' | |
| Bedroom | 12'10'' x 11'11'' | |
| Utility room | 12'6'' x 8'2'' | |
| Cold room | Measurements not available | |
| Bedroom | 12'10'' x 11'11'' | |
| Bedroom | 10'4'' x 9'6'' | |
| 4pc Bathroom | Measurements not available | |
| Recreation room | 21'11'' x 14'11'' | |
| Cold room | Measurements not available | |
| Utility room | 12'6'' x 8'2'' | |
| Bedroom | 10'4'' x 9'6'' | |
| Cold room | Measurements not available | |
| Bedroom | 12'10'' x 11'11'' | |
| Cold room | Measurements not available | |
| Utility room | 12'6'' x 8'2'' | |
| Recreation room | 21'11'' x 14'11'' | |
| 4pc Bathroom | Measurements not available | |
| Bedroom | 12'10'' x 11'11'' | |
| Bedroom | 10'4'' x 9'6'' | |
| 4pc Bathroom | Measurements not available | |
| Recreation room | 21'11'' x 14'11'' | |
| Utility room | 12'6'' x 8'2'' | |
| Main level | 2pc Bathroom | Measurements not available |
| Eat in kitchen | 22'2'' x 12'5'' | |
| Den | 13'5'' x 11'11'' | |
| Den | 13'5'' x 11'11'' | |
| 2pc Bathroom | Measurements not available | |
| Dining room | 14'6'' x 12'1'' | |
| Eat in kitchen | 22'2'' x 12'5'' | |
| Dining room | 14'6'' x 12'1'' | |
| Eat in kitchen | 22'2'' x 12'5'' | |
| Living room | 13'5'' x 13'5'' | |
| Living room | 13'5'' x 13'5'' | |
| Living room | 13'5'' x 13'5'' | |
| Den | 13'5'' x 11'11'' | |
| 2pc Bathroom | Measurements not available | |
| Dining room | 14'6'' x 12'1'' | |
| Dining room | 14'6'' x 12'1'' | |
| Living room | 13'5'' x 13'5'' | |
| Den | 13'5'' x 11'11'' | |
| 2pc Bathroom | Measurements not available | |
| Dining room | 14'6'' x 12'1'' | |
| Eat in kitchen | 22'2'' x 12'5'' | |
| 2pc Bathroom | Measurements not available | |
| Den | 13'5'' x 11'11'' | |
| Living room | 13'5'' x 13'5'' | |
| Eat in kitchen | 22'2'' x 12'5'' | |
| Second level | Bedroom | 11'1'' x 10'1'' |
| 4pc Bathroom | Measurements not available | |
| 4pc Bathroom | Measurements not available | |
| Bedroom | 14'8'' x 9'10'' | |
| Bedroom | 12'1'' x 11'2'' | |
| Bedroom | 11'1'' x 10'1'' | |
| Bedroom | 14'10'' x 12'5'' | |
| Bedroom | 14'8'' x 9'10'' | |
| Bedroom | 12'1'' x 11'2'' | |
| Full bathroom | Measurements not available | |
| Primary Bedroom | 15'11'' x 11'11'' | |
| Bedroom | 14'10'' x 12'5'' | |
| Bedroom | 11'1'' x 10'1'' | |
| Full bathroom | Measurements not available | |
| Primary Bedroom | 15'11'' x 11'11'' | |
| Bedroom | 11'1'' x 10'1'' | |
| Full bathroom | Measurements not available | |
| Bedroom | 14'10'' x 12'5'' | |
| Bedroom | 11'1'' x 10'1'' | |
| Bedroom | 12'1'' x 11'2'' | |
| Bedroom | 14'8'' x 9'10'' | |
| 4pc Bathroom | Measurements not available | |
| 4pc Bathroom | Measurements not available | |
| Bedroom | 14'8'' x 9'10'' | |
| Bedroom | 12'1'' x 11'2'' | |
| 4pc Bathroom | Measurements not available | |
| Bedroom | 14'10'' x 12'5'' | |
| Full bathroom | Measurements not available | |
| Primary Bedroom | 15'11'' x 11'11'' | |
| Primary Bedroom | 15'11'' x 11'11'' | |
| Full bathroom | Measurements not available | |
| Bedroom | 14'10'' x 12'5'' | |
| Primary Bedroom | 15'11'' x 11'11'' | |
| Bedroom | 12'1'' x 11'2'' | |
| Bedroom | 14'8'' x 9'10'' |
This listing of a Single Family property For sale is courtesy of Jeannine Abernethy from Coldwell Banker Thompson Real Estate, Brokerage, Huntsville
