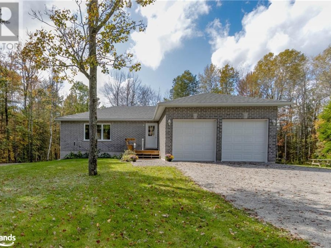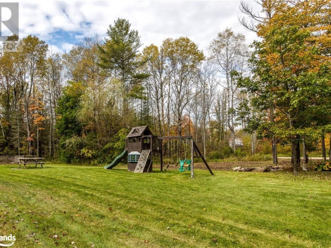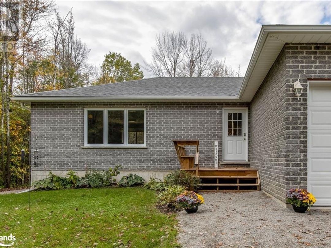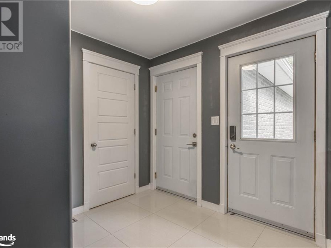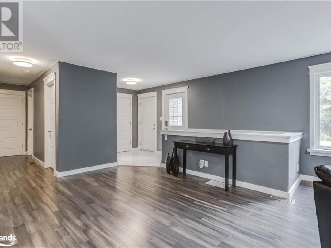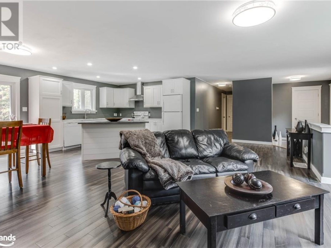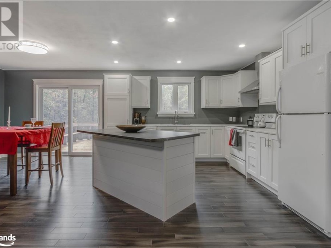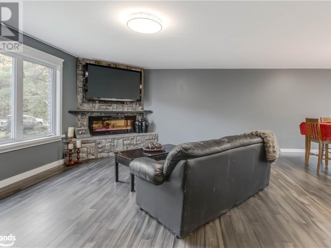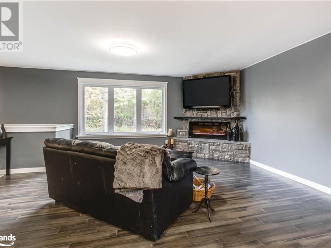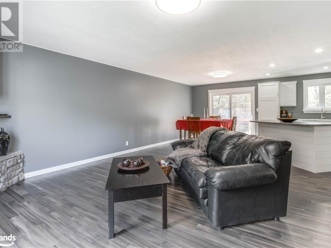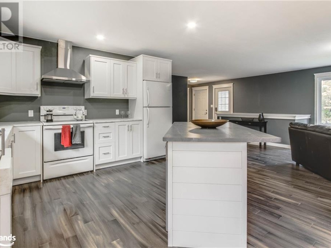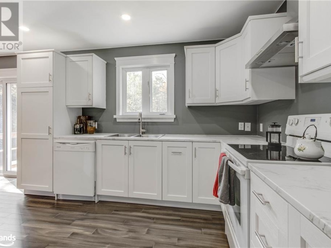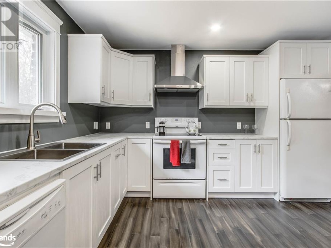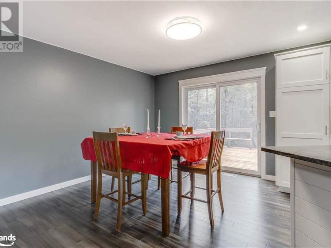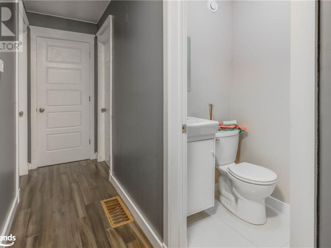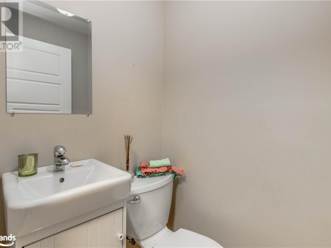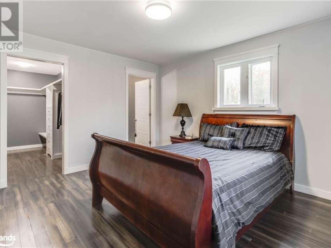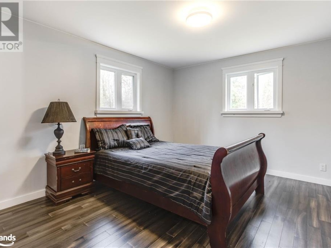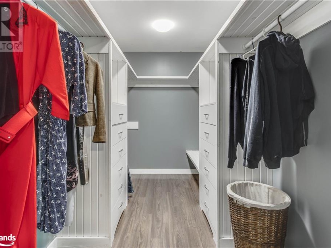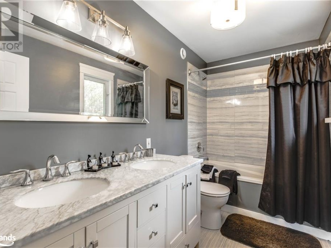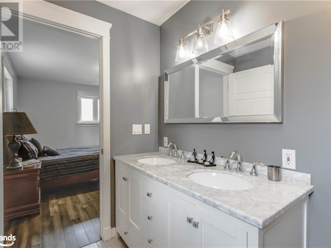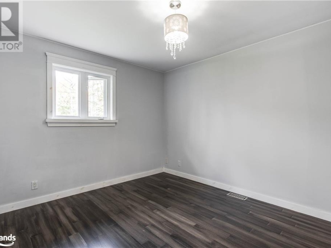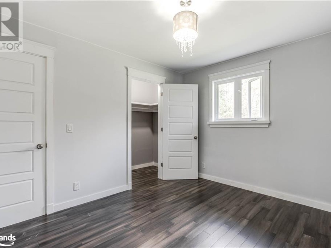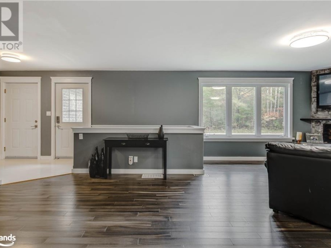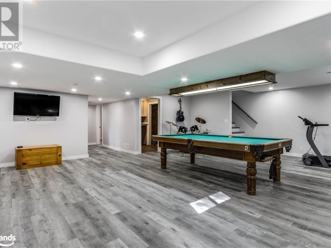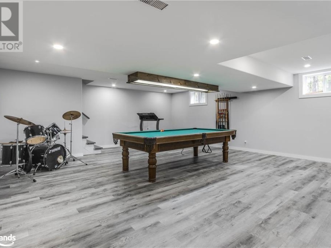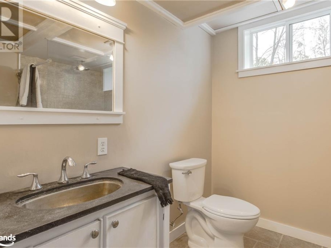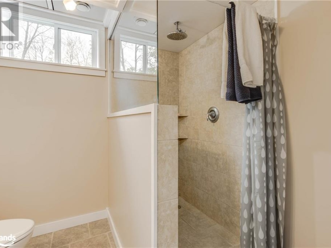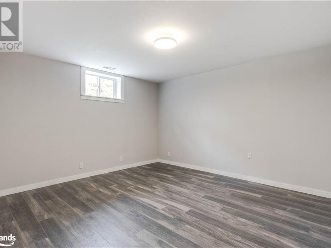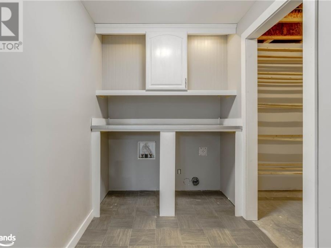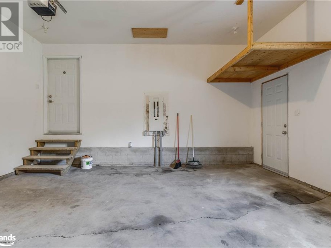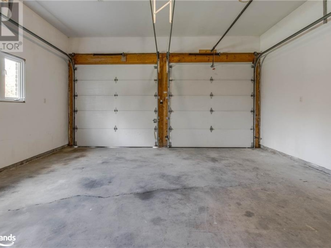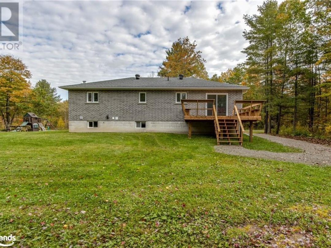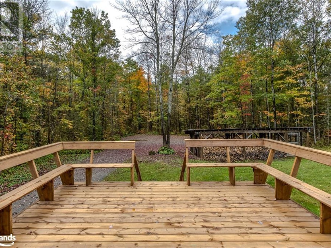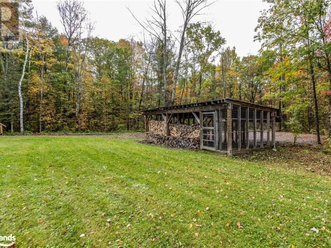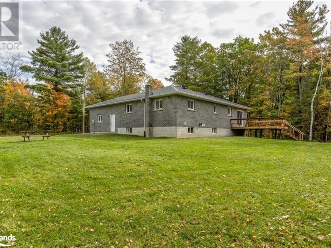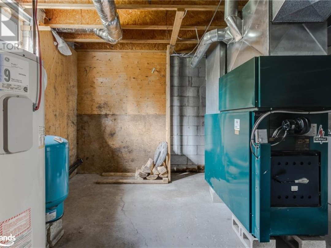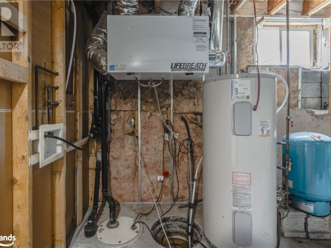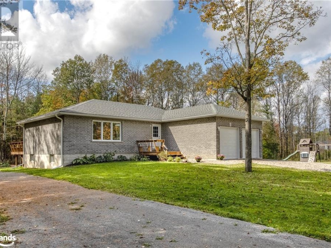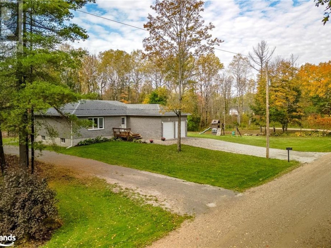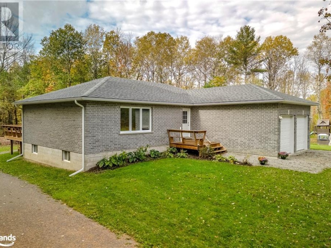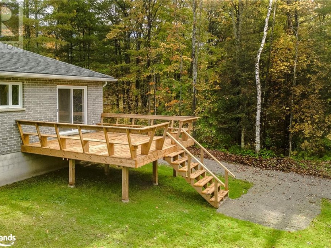1010 Beard Farm Trail, Coldwater
Property Overview - House For sale
| Price | $ 848 000 | On the Market | 97 days |
|---|---|---|---|
| MLS® # | 40522733 | Type | House |
| Bedrooms | 3 Bed | Bathrooms | 3 Bath |
| Postal Code | L0K1E0 | ||
| Street | BEARD FARM | Town/Area | Coldwater |
| Property Size | 1 ac|1/2 - 1.99 acres | Building Size | 208 ft2 |
Are you searching for a quiet area? Located near Coldwater, with easy access to a major highway for those who commute, this all brick raised bungalow, is the perfect country home. First time on the market, this beautiful well built home features a large open concept living, dining, kitchen area with all kitchen appliances, an island for extra counter space, patio doors out to a large deck overlooking the private back yard, and a stone finished electric fireplace in the living area. The main floor offers 2 large bedrooms with the primary bedroom featuring a walk-in closet and 4-pc bathroom, and a 2-pc powder room. The fully finished basement offers a large rec room perfect for entertaining, a 3rd bedroom, a 3-pc bathroom (shower), laundry facility, large storage, and the utility room. There's an attached double car garage with inside entry, a second driveway with space to park your camper or larger vehicles, new shingles in 2022, and a combined electric/wood furnace. If you want a piece of country, with over 1 acre of land, privacy, this home is what you've been waiting for! Call today - this beauty is looking for a new owner. (id:20829)
| Size Total | 1 ac|1/2 - 1.99 acres |
|---|---|
| Size Frontage | 219 |
| Size Depth | 219 ft |
| Lot size | 1 |
| Ownership Type | Freehold |
| Zoning Description | RU |
Building Details
| Type | House |
|---|---|
| Stories | 1 |
| Property Type | Single Family |
| Bathrooms Total | 3 |
| Bedrooms Above Ground | 2 |
| Bedrooms Below Ground | 1 |
| Bedrooms Total | 3 |
| Architectural Style | Raised bungalow |
| Cooling Type | None |
| Exterior Finish | Brick |
| Fireplace Fuel | Electric |
| Fireplace Type | Other - See remarks |
| Half Bath Total | 1 |
| Heating Fuel | Electric |
| Size Interior | 208 ft2 |
| Utility Water | Drilled Well |
Rooms
| Basement | Laundry room | 6'0'' x 9'6'' |
|---|---|---|
| Recreation room | 25'7'' x 23'3'' | |
| 3pc Bathroom | Measurements not available | |
| Bedroom | 12'5'' x 13'7'' | |
| Laundry room | 6'0'' x 9'6'' | |
| Utility room | 14'0'' x 13'7'' | |
| Storage | 6'6'' x 8'0'' | |
| Recreation room | 25'7'' x 23'3'' | |
| 3pc Bathroom | Measurements not available | |
| Bedroom | 12'5'' x 13'7'' | |
| Utility room | 14'0'' x 13'7'' | |
| Storage | 6'6'' x 8'0'' | |
| Storage | 6'6'' x 8'0'' | |
| Recreation room | 25'7'' x 23'3'' | |
| 3pc Bathroom | Measurements not available | |
| Bedroom | 12'5'' x 13'7'' | |
| Laundry room | 6'0'' x 9'6'' | |
| Utility room | 14'0'' x 13'7'' | |
| Main level | Foyer | 8'3'' x 6'4'' |
| Foyer | 8'3'' x 6'4'' | |
| Full bathroom | Measurements not available | |
| Primary Bedroom | 11'11'' x 13'9'' | |
| Bedroom | 11'11'' x 10'6'' | |
| 2pc Bathroom | Measurements not available | |
| Living room | 13'10'' x 26'0'' | |
| Dining room | 9'9'' x 12'6'' | |
| Kitchen | 12'10'' x 12'6'' | |
| Kitchen | 12'10'' x 12'6'' | |
| Dining room | 9'9'' x 12'6'' | |
| Living room | 13'10'' x 26'0'' | |
| 2pc Bathroom | Measurements not available | |
| Bedroom | 11'11'' x 10'6'' | |
| Primary Bedroom | 11'11'' x 13'9'' | |
| Full bathroom | Measurements not available | |
| Foyer | 8'3'' x 6'4'' | |
| Kitchen | 12'10'' x 12'6'' | |
| Dining room | 9'9'' x 12'6'' | |
| Living room | 13'10'' x 26'0'' | |
| 2pc Bathroom | Measurements not available | |
| Bedroom | 11'11'' x 10'6'' | |
| Primary Bedroom | 11'11'' x 13'9'' | |
| Full bathroom | Measurements not available |
This listing of a Single Family property For sale is courtesy of Therese Schell from Buy The Shores Of Georgian Bay Realty Inc Brokerage
