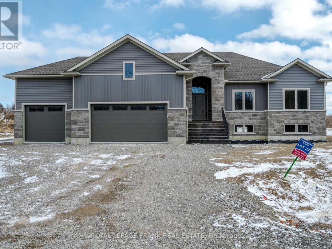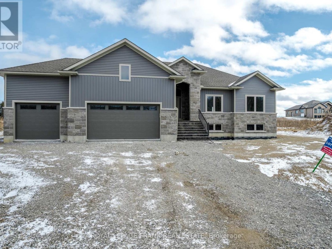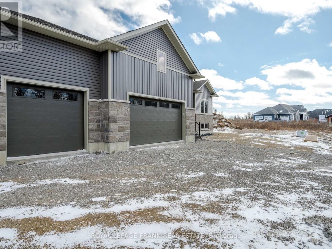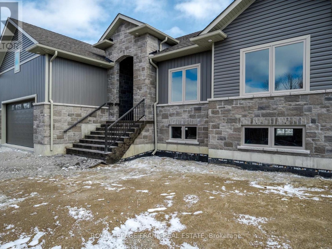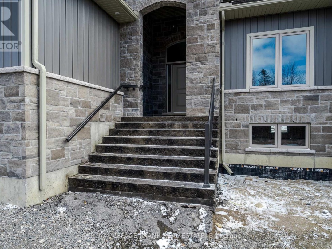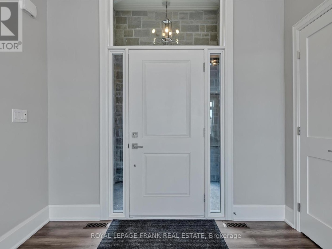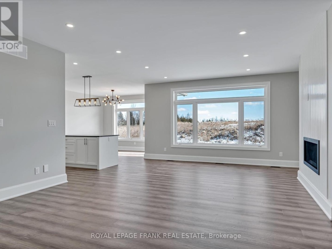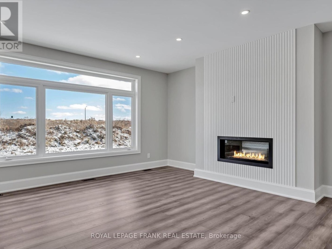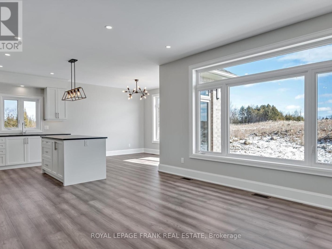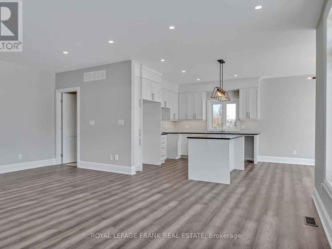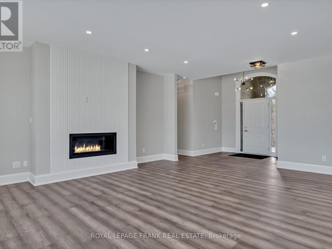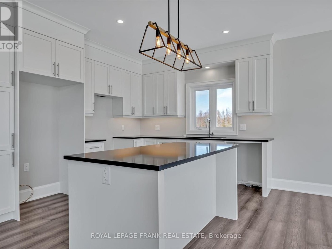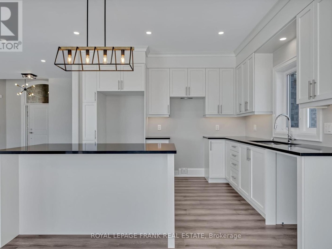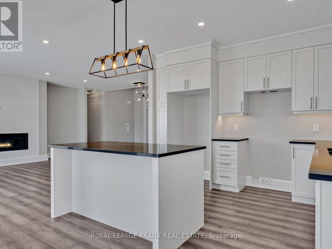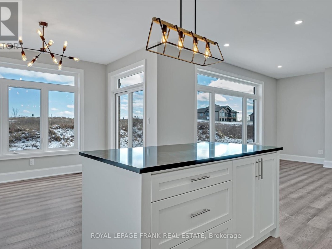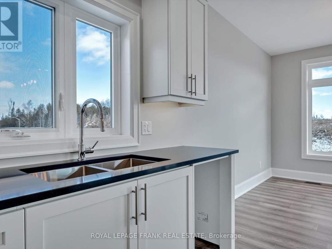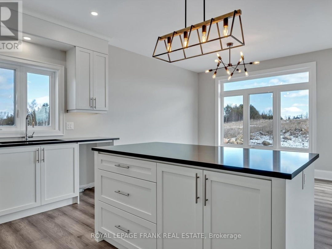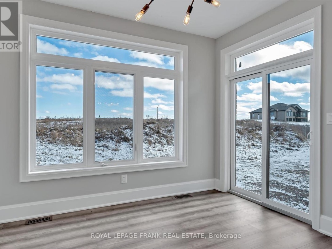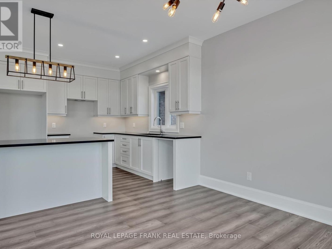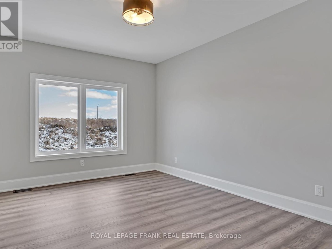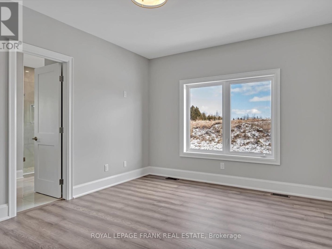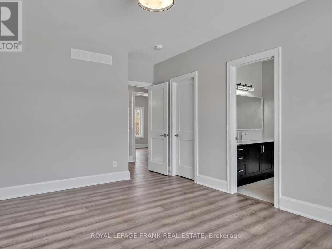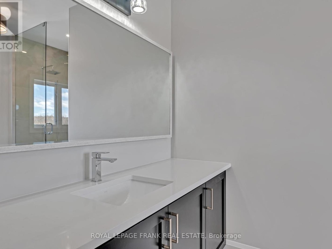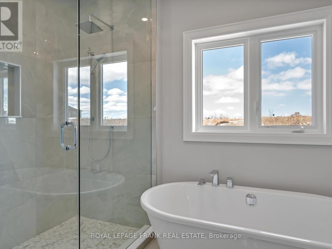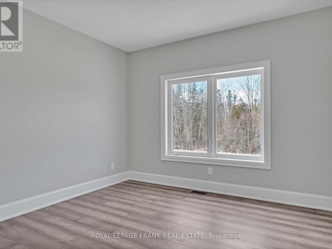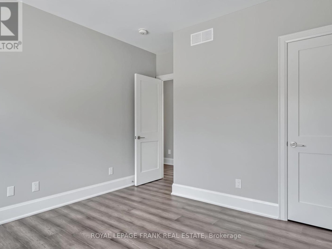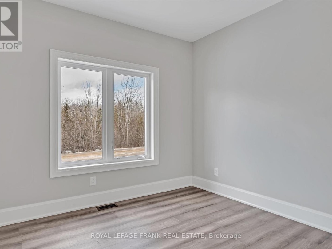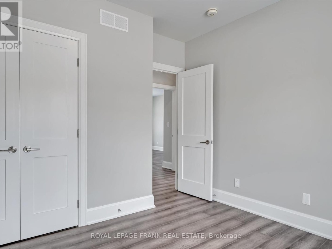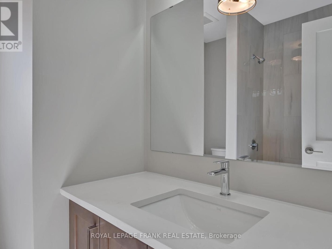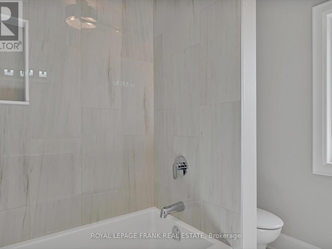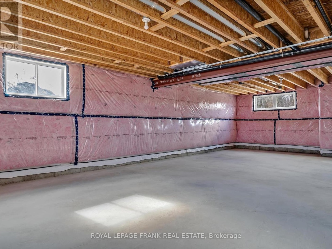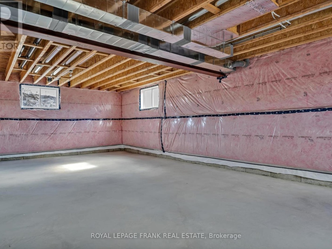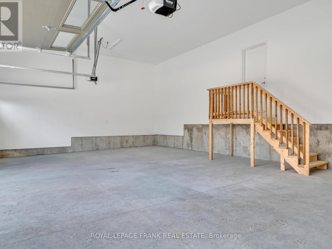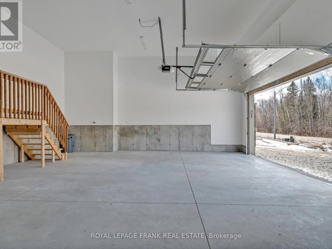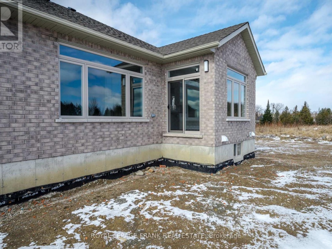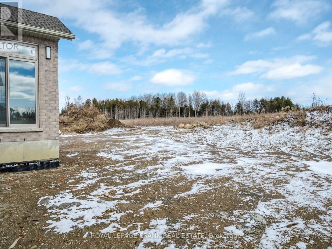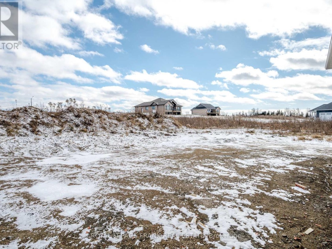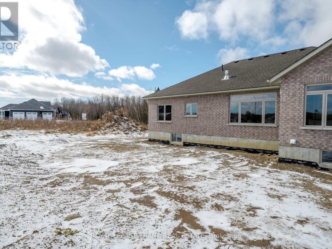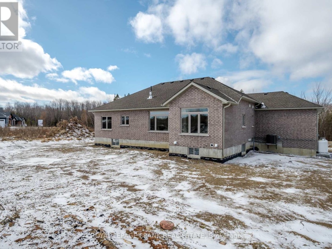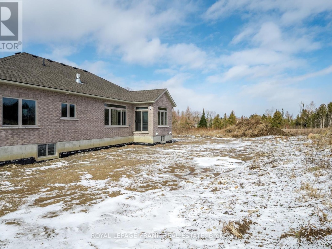7 Nipigon Street, Kawartha Lakes
Property Overview - House For sale
| Price | $ 1 299 000 | On the Market | 7 days |
|---|---|---|---|
| MLS® # | X7354294 | Type | House |
| Bedrooms | 3 Bed | Bathrooms | 2 Bath |
| Postal Code | K0M1N0 | ||
| Street | Nipigon | Town/Area | Kawartha Lakes |
| Property Size | 160 x 131 FT|1/2 - 1.99 acres | Building Size | 0 ft2 |
OPEN HOUSE SATURDAY 11AM-1PM. The Empress Freehold 1766 sq.ft. is built and ready for occupancy, featuring a triple car garage. Enter the 10ft foyer to the Great Room with Fireplace and walkout to deck. Open concept kitchen with breakfast bar and dinette. 3 Bdrm. home with Ensuite and walk-in closet in Primary Bdrm. Main Floor 4 pc and laundry. This is a newly created community known as Sturgeon View Estates.
Extras
Welcome to Sturgeon View Estates a haven on the shores of Sturgeon Lake. Several models and elevations to choose from. Custom built homes with attention to detail. Elevate your lifestyle with this exception residence in a premier locale! (id:20829)| Size Total | 160 x 131 FT|1/2 - 1.99 acres |
|---|---|
| Lot size | 160 x 131 FT |
| Ownership Type | Freehold |
| Sewer | Septic System |
Building Details
| Type | House |
|---|---|
| Stories | 1 |
| Property Type | Single Family |
| Bathrooms Total | 2 |
| Bedrooms Above Ground | 3 |
| Bedrooms Total | 3 |
| Architectural Style | Bungalow |
| Cooling Type | Central air conditioning |
| Exterior Finish | Brick, Stone |
| Heating Fuel | Propane |
| Heating Type | Forced air |
| Size Interior | 0 ft2 |
Rooms
| Main level | Great room | 6.6 m x 5.18 m |
|---|---|---|
| Primary Bedroom | 5.38 m x 3.66 m | |
| Great room | 6.6 m x 5.18 m | |
| Laundry room | 3.55 m x 1.83 m | |
| Kitchen | 6.63 m x 3.66 m | |
| Bathroom | Measurements not available | |
| Bathroom | Measurements not available | |
| Bedroom 3 | 3.41 m x 3.66 m | |
| Bedroom 2 | 3.25 m x 3.35 m | |
| Primary Bedroom | 5.38 m x 3.66 m | |
| Bedroom 2 | 3.25 m x 3.35 m | |
| Laundry room | 3.55 m x 1.83 m | |
| Kitchen | 6.63 m x 3.66 m | |
| Bathroom | Measurements not available | |
| Bathroom | Measurements not available | |
| Bedroom 3 | 3.41 m x 3.66 m | |
| Bedroom 2 | 3.25 m x 3.35 m | |
| Primary Bedroom | 5.38 m x 3.66 m | |
| Great room | 6.6 m x 5.18 m | |
| Laundry room | 3.55 m x 1.83 m | |
| Bathroom | Measurements not available | |
| Bathroom | Measurements not available | |
| Bathroom | Measurements not available | |
| Bedroom 3 | 3.41 m x 3.66 m | |
| Bedroom 2 | 3.25 m x 3.35 m | |
| Primary Bedroom | 5.38 m x 3.66 m | |
| Great room | 6.6 m x 5.18 m | |
| Laundry room | 3.55 m x 1.83 m | |
| Kitchen | 6.63 m x 3.66 m | |
| Bathroom | Measurements not available | |
| Kitchen | 6.63 m x 3.66 m | |
| Bedroom 3 | 3.41 m x 3.66 m | |
| Bedroom 2 | 3.25 m x 3.35 m | |
| Primary Bedroom | 5.38 m x 3.66 m | |
| Great room | 6.6 m x 5.18 m | |
| Laundry room | 3.55 m x 1.83 m | |
| Kitchen | 6.63 m x 3.66 m | |
| Bathroom | Measurements not available | |
| Bathroom | Measurements not available | |
| Bedroom 3 | 3.41 m x 3.66 m | |
| Great room | 6.6 m x 5.18 m | |
| Primary Bedroom | 5.38 m x 3.66 m | |
| Great room | 6.6 m x 5.18 m | |
| Laundry room | 3.55 m x 1.83 m | |
| Kitchen | 6.63 m x 3.66 m | |
| Bathroom | Measurements not available | |
| Bathroom | Measurements not available | |
| Bedroom 3 | 3.41 m x 3.66 m | |
| Bedroom 2 | 3.25 m x 3.35 m | |
| Primary Bedroom | 5.38 m x 3.66 m | |
| Bedroom 2 | 3.25 m x 3.35 m | |
| Laundry room | 3.55 m x 1.83 m | |
| Kitchen | 6.63 m x 3.66 m | |
| Bathroom | Measurements not available | |
| Bathroom | Measurements not available | |
| Bedroom 3 | 3.41 m x 3.66 m | |
| Bedroom 2 | 3.25 m x 3.35 m | |
| Primary Bedroom | 5.38 m x 3.66 m | |
| Great room | 6.6 m x 5.18 m | |
| Laundry room | 3.55 m x 1.83 m | |
| Bathroom | Measurements not available | |
| Bathroom | Measurements not available | |
| Bathroom | Measurements not available | |
| Bedroom 3 | 3.41 m x 3.66 m | |
| Bedroom 2 | 3.25 m x 3.35 m | |
| Primary Bedroom | 5.38 m x 3.66 m | |
| Great room | 6.6 m x 5.18 m | |
| Laundry room | 3.55 m x 1.83 m | |
| Kitchen | 6.63 m x 3.66 m | |
| Bathroom | Measurements not available | |
| Kitchen | 6.63 m x 3.66 m | |
| Bedroom 3 | 3.41 m x 3.66 m | |
| Bedroom 2 | 3.25 m x 3.35 m | |
| Primary Bedroom | 5.38 m x 3.66 m | |
| Great room | 6.6 m x 5.18 m | |
| Laundry room | 3.55 m x 1.83 m | |
| Kitchen | 6.63 m x 3.66 m | |
| Bathroom | Measurements not available | |
| Bathroom | Measurements not available | |
| Bedroom 3 | 3.41 m x 3.66 m |
This listing of a Single Family property For sale is courtesy of SHERRY WILSON from ROYAL LEPAGE FRANK REAL ESTATE
