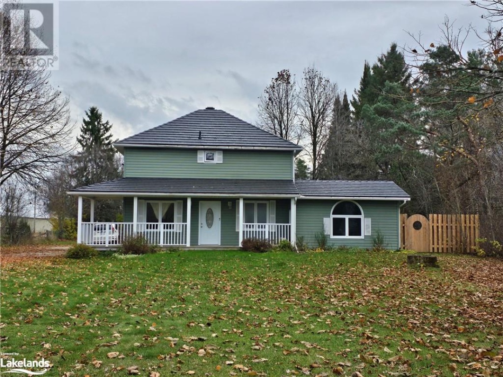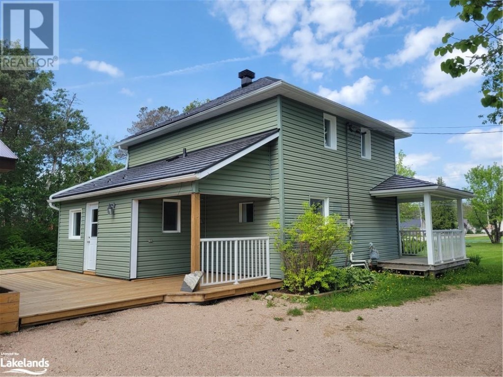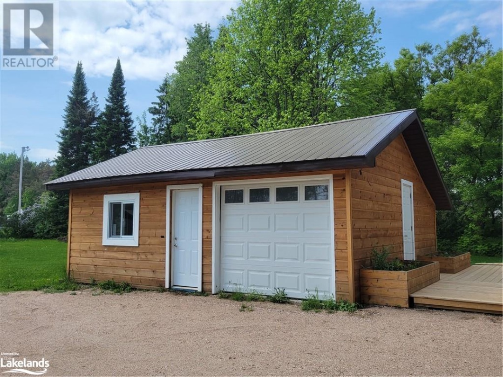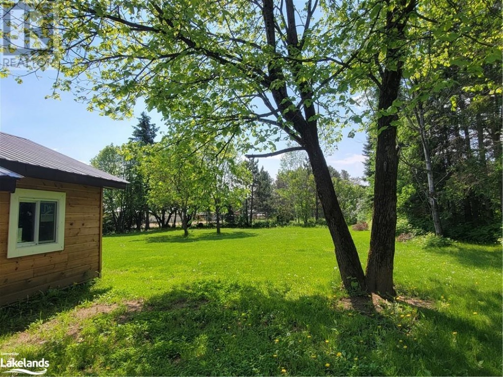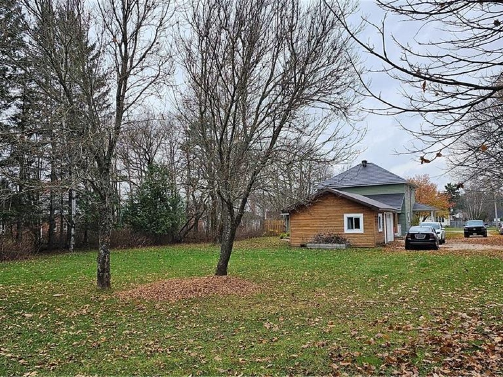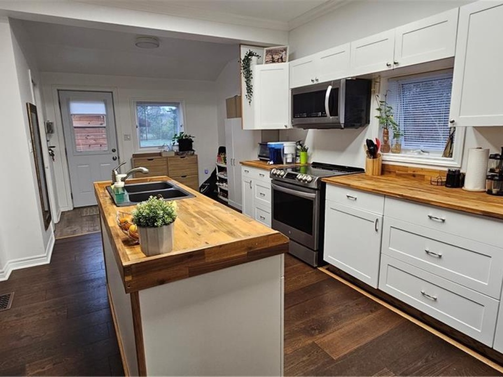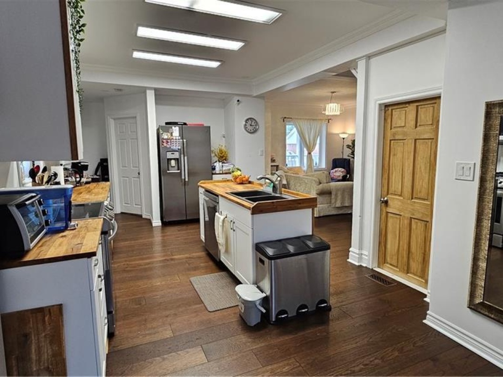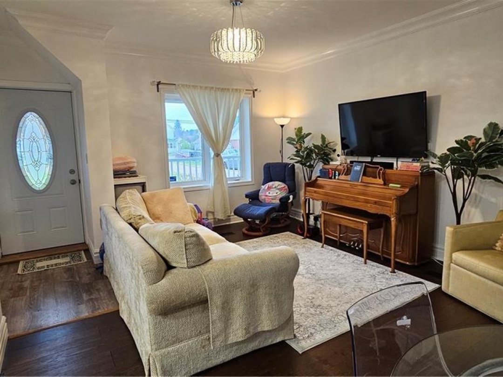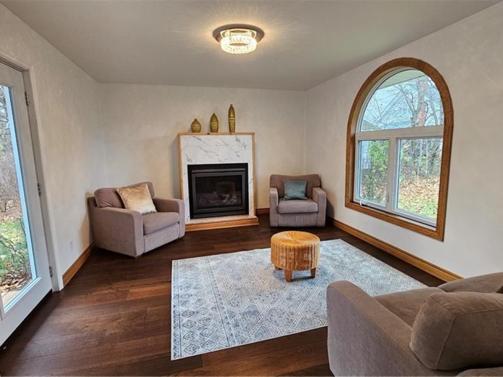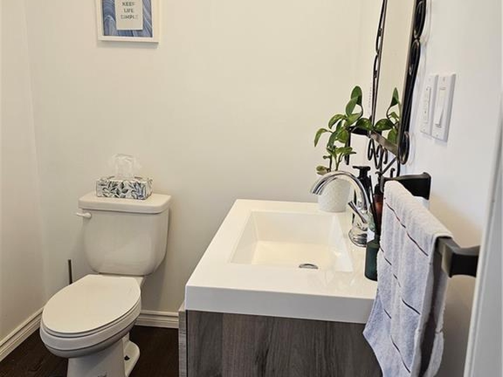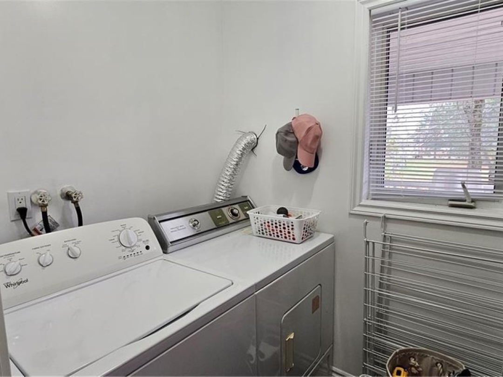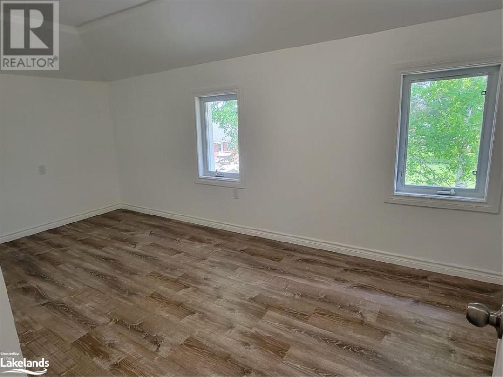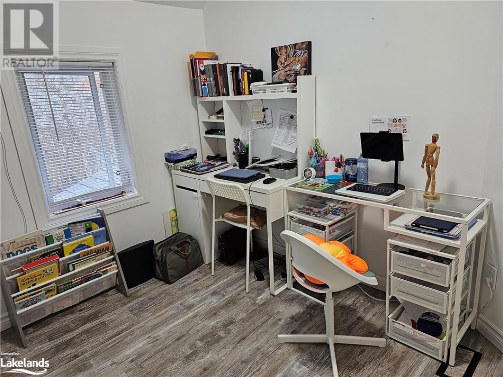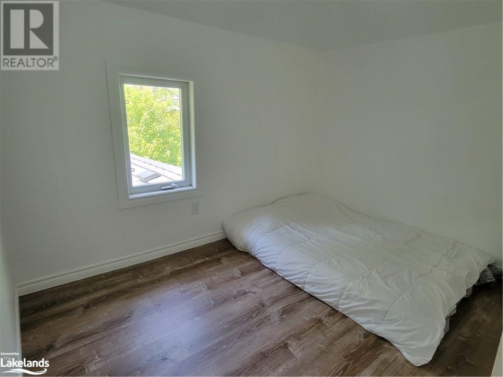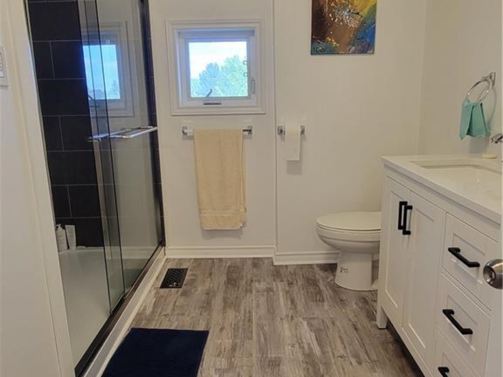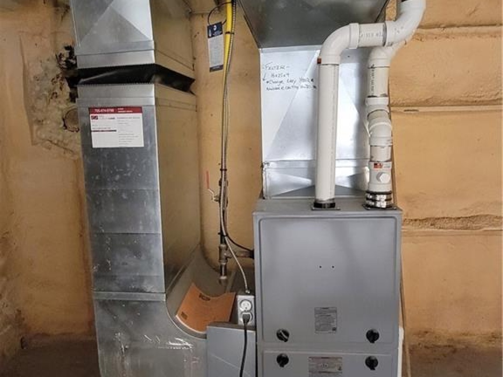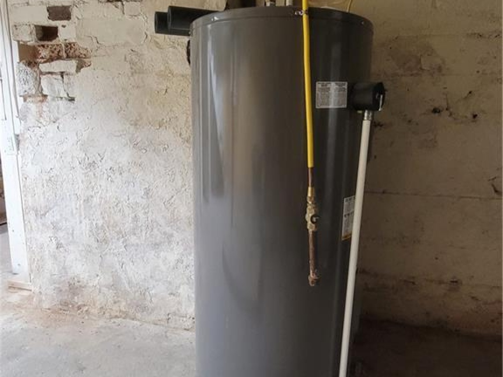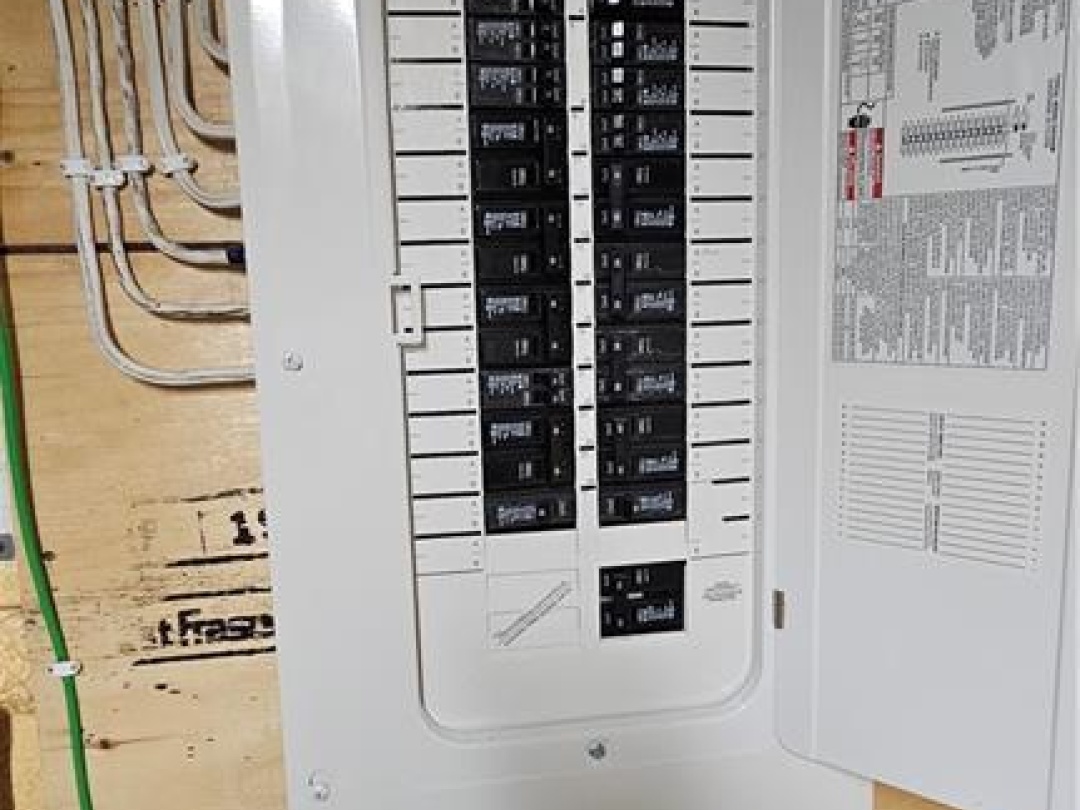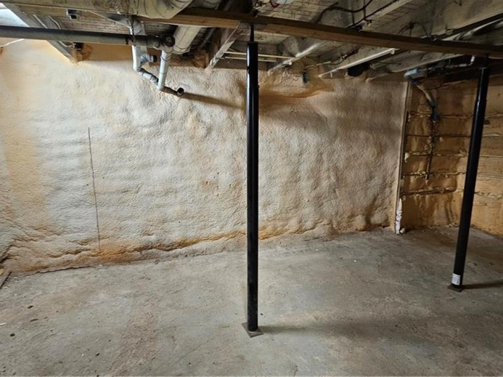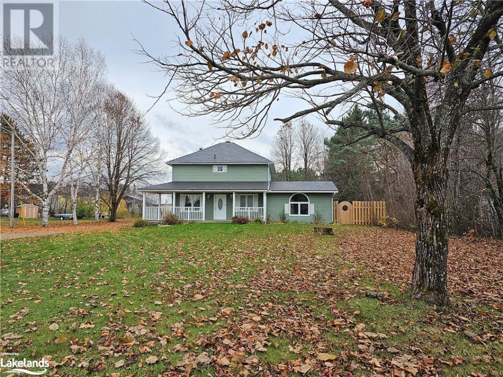127 Ottawa Avenue, South River
Property Overview - House For sale
| Price | $ 449 500 | On the Market | 2 days |
|---|---|---|---|
| MLS® # | 40508185 | Type | House |
| Bedrooms | 3 Bed | Bathrooms | 2 Bath |
| Postal Code | P0A1X0 | ||
| Street | OTTAWA | Town/Area | South River |
| Property Size | 0.708 ac|1/2 - 1.99 acres | Building Size | 1600 ft2 |
Welcome to 127 Ottawa Ave in the quainte Village of South River in the Heart of the Almaguin Highlands. The charm of this 3 bedroom, 1.5 bath century home is quite evident and it has had extensive renovations in 2019/2020 enhancing it's character. Located on an oversize 102' x 294' town lot, close to schools and local amenities. Renovations have included insulation, drywall, shaker style metal roof, new deck, flooring, lighting, kitchen with island, counter tops, some new doors and windows, and more. The basement walls have been spray foamed for added insulation, including an updated 200 amp electrical panel, and hot water tank. The oversized garage was resided and had new doors installed. Appliances are included making this home complete ready to go... move in ready! (id:20829)
| Size Total | 0.708 ac|1/2 - 1.99 acres |
|---|---|
| Size Frontage | 102 |
| Size Depth | 296 ft |
| Lot size | 0.708 |
| Ownership Type | Freehold |
| Sewer | Septic System |
| Zoning Description | R2 |
Building Details
| Type | House |
|---|---|
| Stories | 2 |
| Property Type | Single Family |
| Bathrooms Total | 2 |
| Bedrooms Above Ground | 3 |
| Bedrooms Total | 3 |
| Architectural Style | 2 Level |
| Cooling Type | None |
| Exterior Finish | Vinyl siding |
| Foundation Type | Stone |
| Half Bath Total | 1 |
| Heating Fuel | Natural gas |
| Heating Type | Forced air |
| Size Interior | 1600 ft2 |
| Utility Water | Municipal water |
Rooms
| Main level | Living room/Dining room | 17'5'' x 12'4'' |
|---|---|---|
| 2pc Bathroom | 5'10'' x 5'3'' | |
| Eat in kitchen | 23'0'' x 11'0'' | |
| Family room | 15'6'' x 12'0'' | |
| Living room/Dining room | 17'5'' x 12'4'' | |
| Living room/Dining room | 17'5'' x 12'4'' | |
| Family room | 15'6'' x 12'0'' | |
| Eat in kitchen | 23'0'' x 11'0'' | |
| 2pc Bathroom | 5'10'' x 5'3'' | |
| 2pc Bathroom | 5'10'' x 5'3'' | |
| Living room/Dining room | 17'5'' x 12'4'' | |
| Family room | 15'6'' x 12'0'' | |
| Eat in kitchen | 23'0'' x 11'0'' | |
| 2pc Bathroom | 5'10'' x 5'3'' | |
| Eat in kitchen | 23'0'' x 11'0'' | |
| Family room | 15'6'' x 12'0'' | |
| Second level | Primary Bedroom | 16'10'' x 7'8'' |
| Bedroom | 10'0'' x 8'6'' | |
| Bedroom | 10'5'' x 7'10'' | |
| 4pc Bathroom | 8'8'' x 6'0'' | |
| 4pc Bathroom | 8'8'' x 6'0'' | |
| Primary Bedroom | 16'10'' x 7'8'' | |
| Bedroom | 10'0'' x 8'6'' | |
| Bedroom | 10'5'' x 7'10'' | |
| 4pc Bathroom | 8'8'' x 6'0'' | |
| Primary Bedroom | 16'10'' x 7'8'' | |
| Bedroom | 10'0'' x 8'6'' | |
| Bedroom | 10'5'' x 7'10'' | |
| 4pc Bathroom | 8'8'' x 6'0'' | |
| Primary Bedroom | 16'10'' x 7'8'' | |
| Bedroom | 10'0'' x 8'6'' | |
| Bedroom | 10'5'' x 7'10'' |
This listing of a Single Family property For sale is courtesy of Tom Freer from Remax Legend Real Estate Inc Brokerage Sundridge
