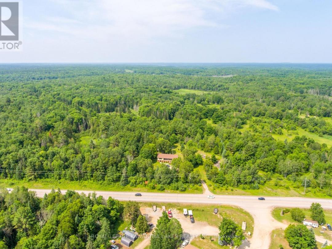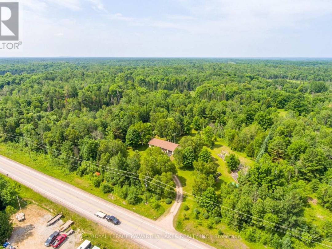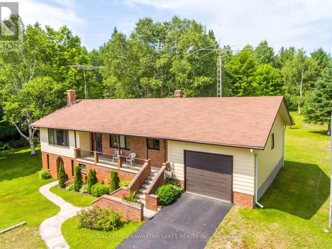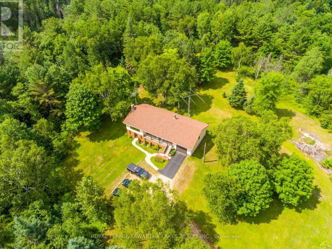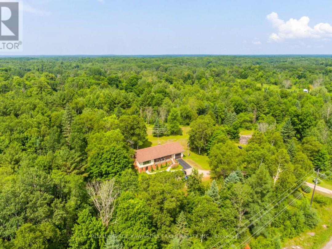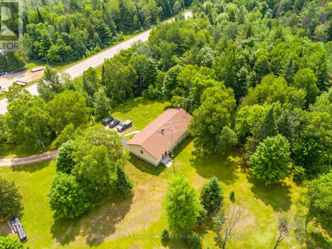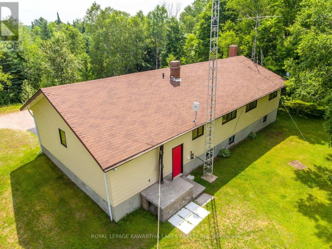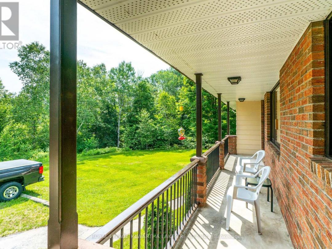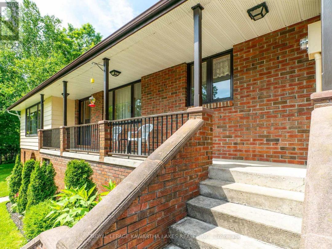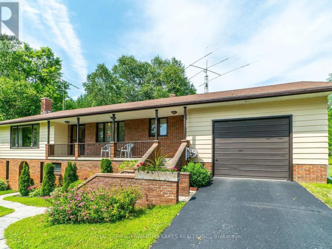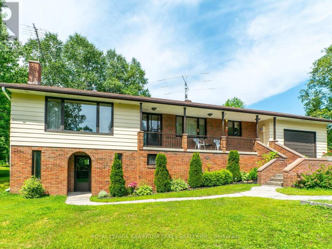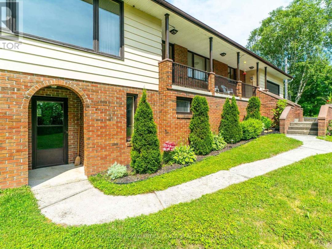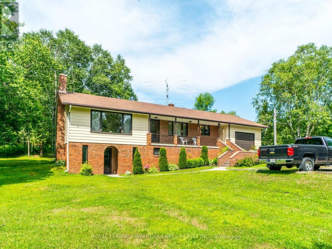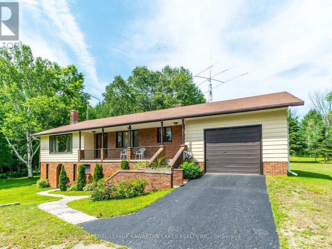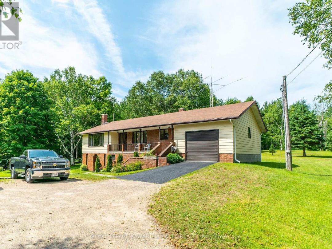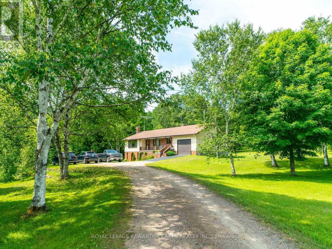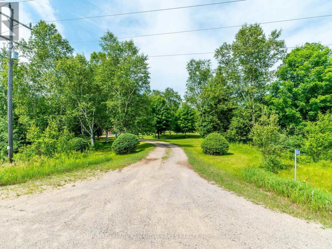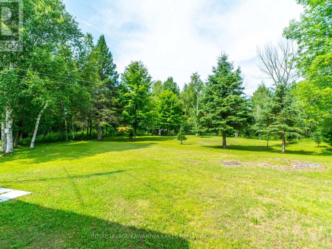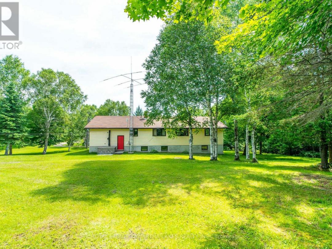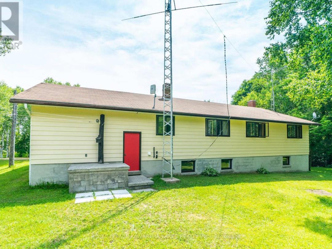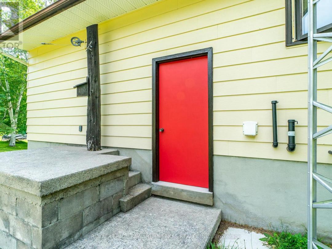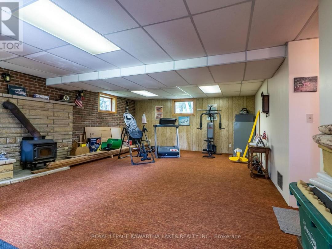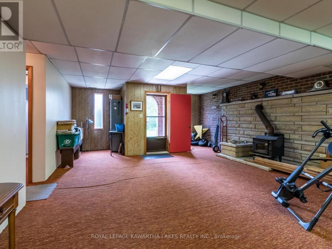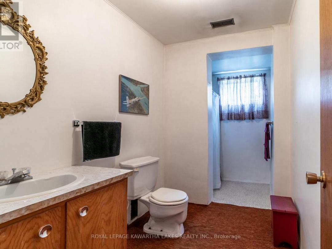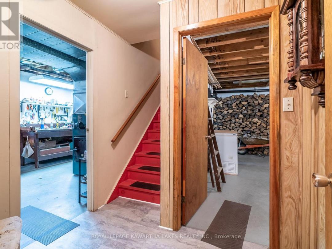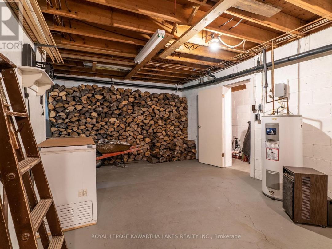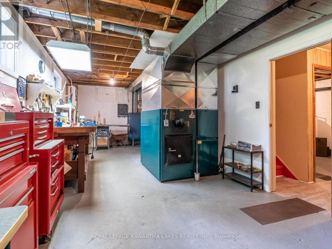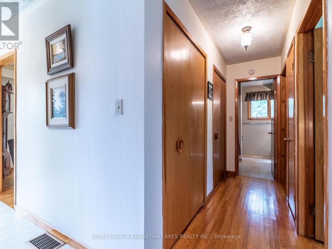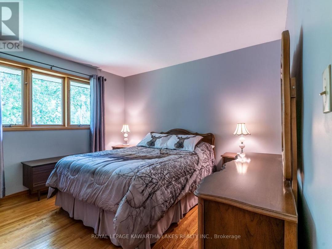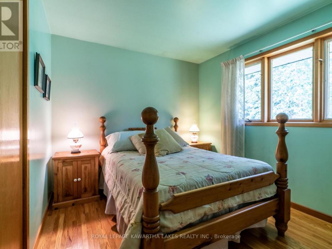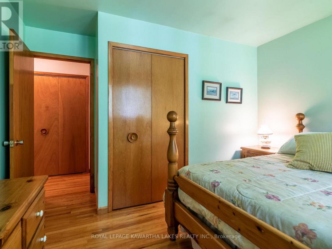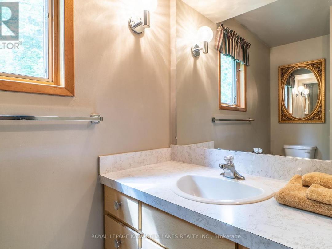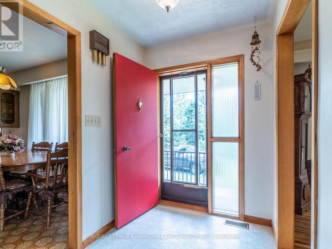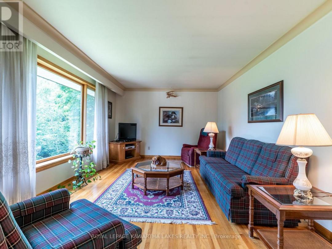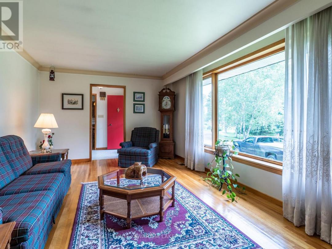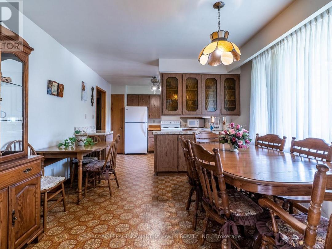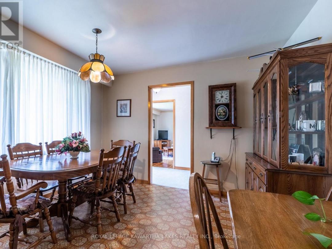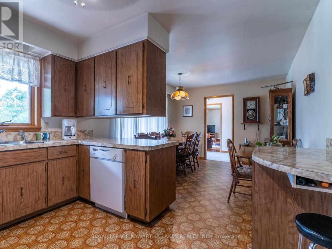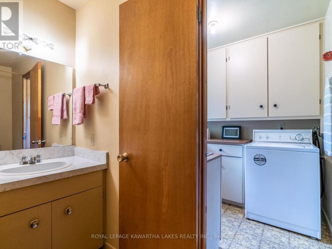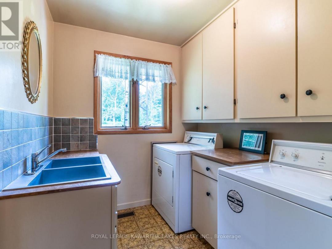6249 County 121 Rd, Minden Hills
Property Overview - House For sale
| Price | $ 635 000 | On the Market | 53 days |
|---|---|---|---|
| MLS® # | X7248790 | Type | House |
| Bedrooms | 3 Bed | Bathrooms | 3 Bath |
| Postal Code | K0M2K0 | ||
| Street | County 121 | Town/Area | Minden Hills |
| Property Size | 300.47 x 294.94 FT|2 - 4.99 acres | Building Size | 0 ft2 |
Welcome to this raised bungalow with 3 bedrooms 2.5 bathrooms with a walkout to a 2 acre lot. You will find this home close to Minden in the country with access to town shopping. Entering this home you will find a large living room with plenty of natural light for entertaining the family and friends. A cozy breakfast nook in the kitchen with ample storage space. One of the bedrooms has a 2-pc bathroom off the main floor laundry. A great feature is the walk out basement with the option of a in law suite. The exterior features a single car attached garage and a large yard for many outdoor events. A lovely covered front porch, an updated roof done is 2019. This home is a must see for many reasons and to have space to make your own gardens. Also well landscaped (id:20829)
| Size Total | 300.47 x 294.94 FT|2 - 4.99 acres |
|---|---|
| Lot size | 300.47 x 294.94 FT |
| Ownership Type | Freehold |
| Sewer | Septic System |
Building Details
| Type | House |
|---|---|
| Stories | 1 |
| Property Type | Single Family |
| Bathrooms Total | 3 |
| Bedrooms Above Ground | 3 |
| Bedrooms Total | 3 |
| Architectural Style | Raised bungalow |
| Exterior Finish | Aluminum siding, Brick |
| Heating Type | Forced air |
| Size Interior | 0 ft2 |
Rooms
| Basement | Bathroom | 3.6 m x 1.8 m |
|---|---|---|
| Utility room | 8.33 m x 9.95 m | |
| Bathroom | 3.6 m x 1.8 m | |
| Recreational, Games room | 8.81 m x 5.41 m | |
| Utility room | 8.33 m x 9.95 m | |
| Bathroom | 3.6 m x 1.8 m | |
| Recreational, Games room | 8.81 m x 5.41 m | |
| Utility room | 8.33 m x 9.95 m | |
| Bathroom | 3.6 m x 1.8 m | |
| Recreational, Games room | 8.81 m x 5.41 m | |
| Utility room | 8.33 m x 9.95 m | |
| Recreational, Games room | 8.81 m x 5.41 m | |
| Main level | Foyer | 2.08 m x 1.39 m |
| Bedroom | 3.5 m x 3.53 m | |
| Bedroom 2 | 2.99 m x 3.47 m | |
| Bedroom 3 | 2.74 m x 3.58 m | |
| Bathroom | 0.86 m x 3.02 m | |
| Bathroom | 2.56 m x 2.38 m | |
| Laundry room | 2.26 m x 2.05 m | |
| Foyer | 2.08 m x 1.39 m | |
| Kitchen | 6.68 m x 3.45 m | |
| Living room | 5.63 m x 2.38 m | |
| Kitchen | 6.68 m x 3.45 m | |
| Bedroom | 3.5 m x 3.53 m | |
| Bedroom 2 | 2.99 m x 3.47 m | |
| Bedroom 3 | 2.74 m x 3.58 m | |
| Bathroom | 0.86 m x 3.02 m | |
| Bathroom | 2.56 m x 2.38 m | |
| Laundry room | 2.26 m x 2.05 m | |
| Bedroom 3 | 2.74 m x 3.58 m | |
| Laundry room | 2.26 m x 2.05 m | |
| Bathroom | 0.86 m x 3.02 m | |
| Bedroom 3 | 2.74 m x 3.58 m | |
| Bedroom 2 | 2.99 m x 3.47 m | |
| Foyer | 2.08 m x 1.39 m | |
| Living room | 5.63 m x 2.38 m | |
| Kitchen | 6.68 m x 3.45 m | |
| Bedroom | 3.5 m x 3.53 m | |
| Bedroom 2 | 2.99 m x 3.47 m | |
| Bathroom | 2.56 m x 2.38 m | |
| Bathroom | 0.86 m x 3.02 m | |
| Bathroom | 2.56 m x 2.38 m | |
| Laundry room | 2.26 m x 2.05 m | |
| Bedroom | 3.5 m x 3.53 m | |
| Kitchen | 6.68 m x 3.45 m | |
| Living room | 5.63 m x 2.38 m | |
| Foyer | 2.08 m x 1.39 m | |
| Living room | 5.63 m x 2.38 m |
This listing of a Single Family property For sale is courtesy of DIANE HOLDER from ROYAL LEPAGE KAWARTHA LAKES REALTY INC.
