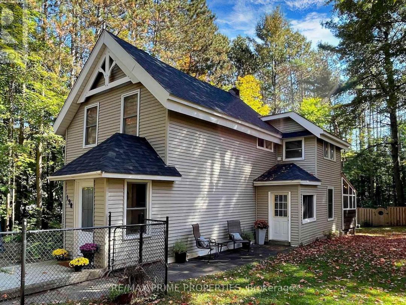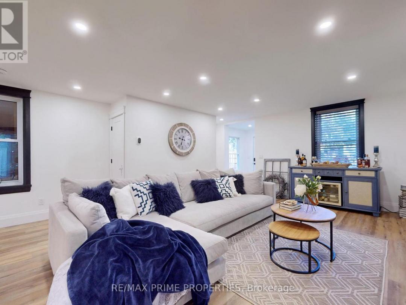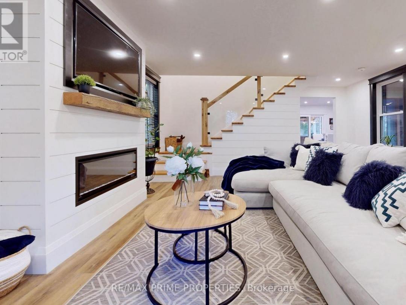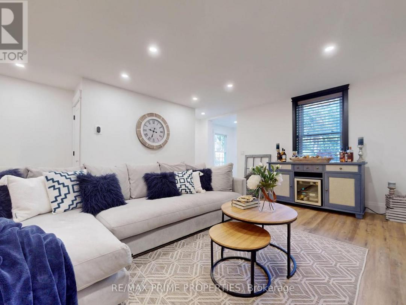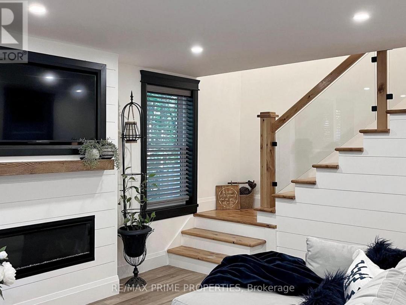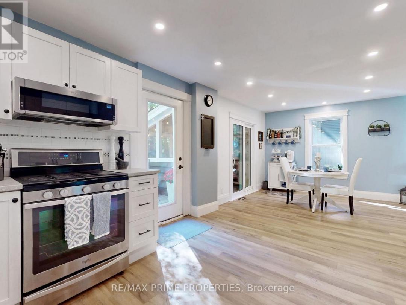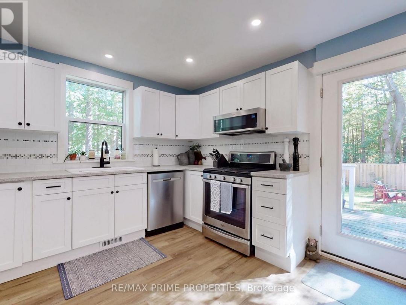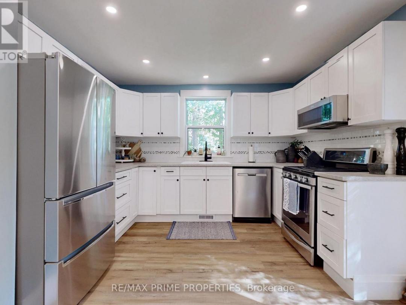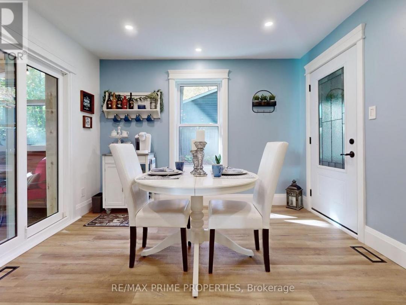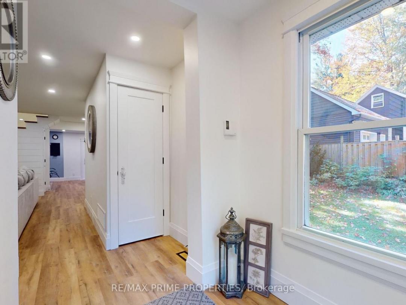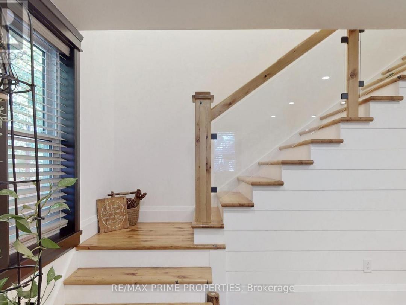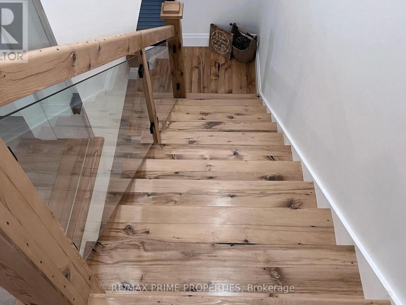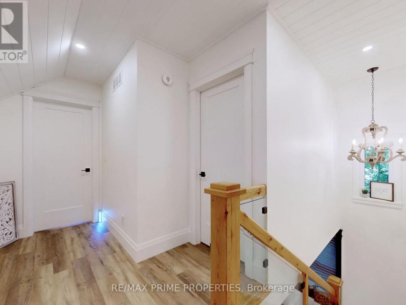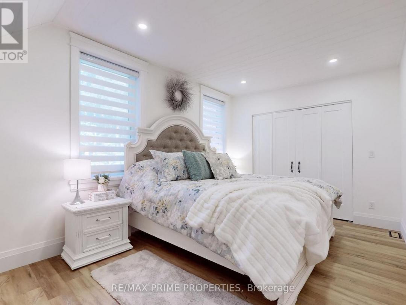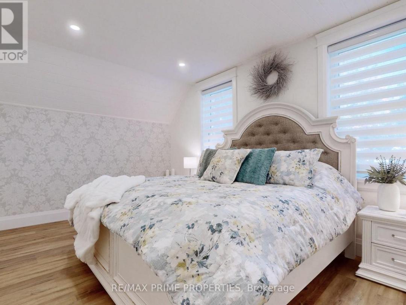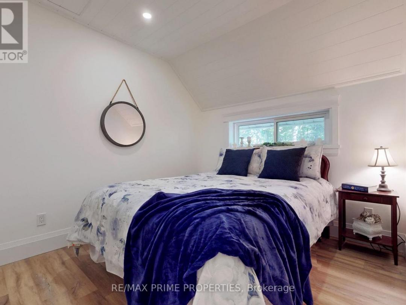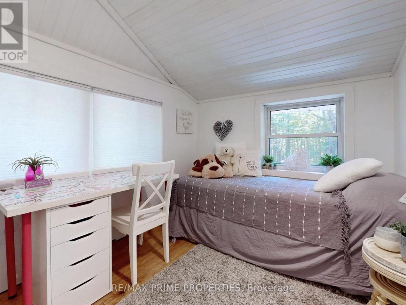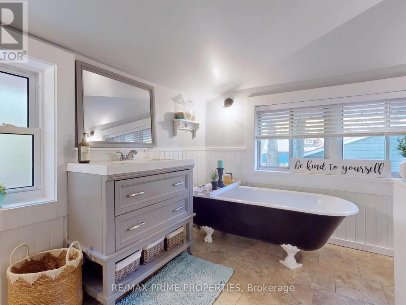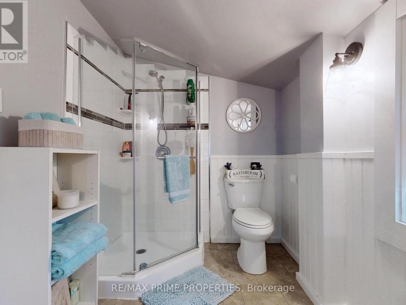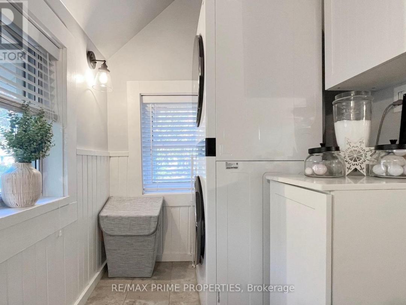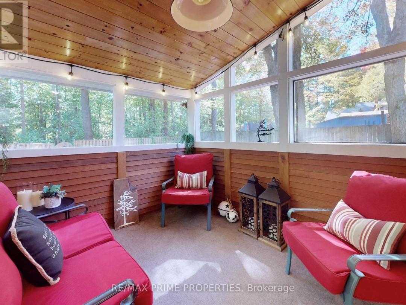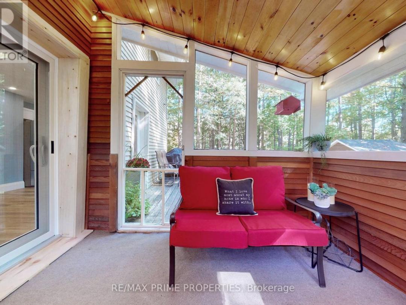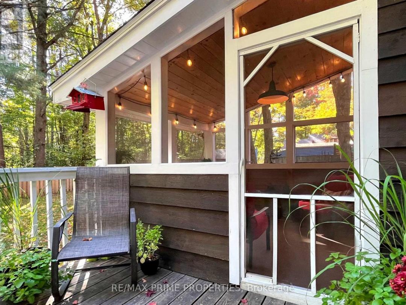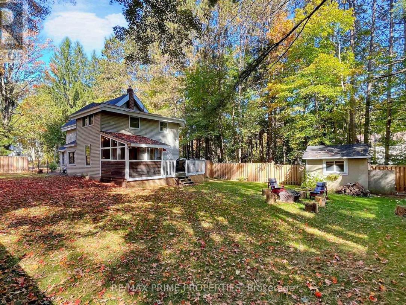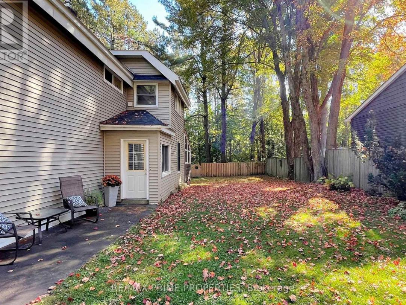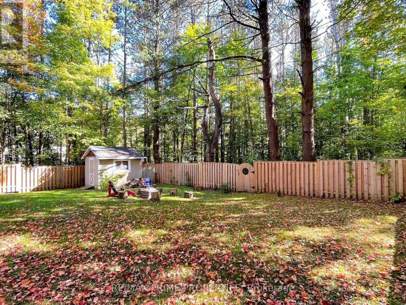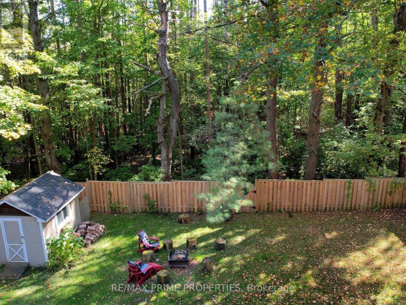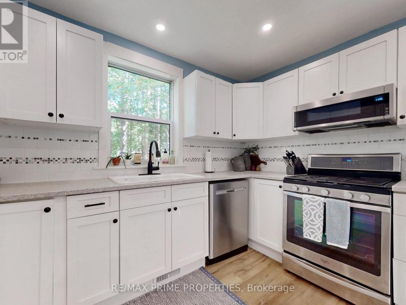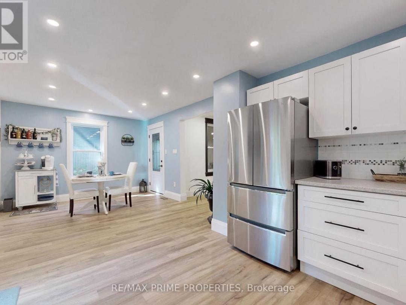190 Maple Street, Bracebridge
Property Overview - House For sale
| Price | $ 699 900 | On the Market | 183 days |
|---|---|---|---|
| MLS® # | X7060736 | Type | House |
| Bedrooms | 3 Bed | Bathrooms | 1 Bath |
| Postal Code | P1L1K4 | ||
| Street | Maple | Town/Area | Bracebridge |
| Property Size | 68.65 x 128.68 FT|under 1/2 acre | Building Size | 0 ft2 |
Newly renovated home surrounded by mature trees. Over $200k in upgrades, including Muskoka trim, pot lights with 4-way switches and dimmers, new luxury vinyl plank flooring with custom floor vents, ducted furnace throughout (except third br), new 2 x 6 insulation, 3 new windows upstairs & new patio door, 2 custom storage closets added on main floor, smart thermostat, and outside light, upgraded electrical panel and new wiring (except bathroom & third br). All renovations done with permits and certified contractors. The living room has been newly rebuilt. Showcasing pot lights, a gorgeous custom staircase featuring 100-year-old hemlock wood and glass inserts and beautiful chandelier. Custom fireplace with electric napoleon fireplace and recessed tv box with 100-year-old bard wood insert. Upstairs the primary and second bedrooms have been newly built with custom storage closets and pot lights. Primary also has a recessed tv box. Fridge, steam washer and dryer are less than 2 years old.
Extras
Off the kitchen walk out to a serene 3 Season Muskoka Room. Deck takes you to the stunning back yard and fire pit area offering privacy and tranquility with a beautiful forest backdrop. (id:20829)| Size Total | 68.65 x 128.68 FT|under 1/2 acre |
|---|---|
| Lot size | 68.65 x 128.68 FT |
| Ownership Type | Freehold |
| Sewer | Sanitary sewer |
Building Details
| Type | House |
|---|---|
| Stories | 2 |
| Property Type | Single Family |
| Bathrooms Total | 1 |
| Bedrooms Above Ground | 3 |
| Bedrooms Total | 3 |
| Exterior Finish | Vinyl siding |
| Heating Fuel | Natural gas |
| Heating Type | Forced air |
| Size Interior | 0 ft2 |
| Utility Water | Municipal water |
Rooms
| Ground level | Living room | 5.23 m x 7.04 m |
|---|---|---|
| Sunroom | 3.12 m x 2.49 m | |
| Kitchen | 3.38 m x 4.09 m | |
| Dining room | 3.51 m x 3.48 m | |
| Living room | 5.23 m x 7.04 m | |
| Sunroom | 3.12 m x 2.49 m | |
| Kitchen | 3.38 m x 4.09 m | |
| Dining room | 3.51 m x 3.48 m | |
| Living room | 5.23 m x 7.04 m | |
| Sunroom | 3.12 m x 2.49 m | |
| Kitchen | 3.38 m x 4.09 m | |
| Dining room | 3.51 m x 3.48 m | |
| Sunroom | 3.12 m x 2.49 m | |
| Kitchen | 3.38 m x 4.09 m | |
| Living room | 5.23 m x 7.04 m | |
| Dining room | 3.51 m x 3.48 m | |
| Living room | 5.23 m x 7.04 m | |
| Dining room | 3.51 m x 3.48 m | |
| Kitchen | 3.38 m x 4.09 m | |
| Sunroom | 3.12 m x 2.49 m | |
| Second level | Bedroom 2 | 3.04 m x 2.74 m |
| Bedroom 3 | 3.04 m x 2.43 m | |
| Bathroom | Measurements not available | |
| Bathroom | Measurements not available | |
| Bedroom 3 | 3.04 m x 2.43 m | |
| Bedroom 2 | 3.04 m x 2.74 m | |
| Primary Bedroom | 4.26 m x 2.98 m | |
| Primary Bedroom | 4.26 m x 2.98 m | |
| Bathroom | Measurements not available | |
| Bedroom 3 | 3.04 m x 2.43 m | |
| Bedroom 2 | 3.04 m x 2.74 m | |
| Primary Bedroom | 4.26 m x 2.98 m | |
| Bedroom 2 | 3.04 m x 2.74 m | |
| Bedroom 3 | 3.04 m x 2.43 m | |
| Bathroom | Measurements not available | |
| Primary Bedroom | 4.26 m x 2.98 m | |
| Bathroom | Measurements not available | |
| Bedroom 3 | 3.04 m x 2.43 m | |
| Bedroom 2 | 3.04 m x 2.74 m | |
| Primary Bedroom | 4.26 m x 2.98 m |
This listing of a Single Family property For sale is courtesy of ANGELA WASKAWICH from RE/MAX PRIME PROPERTIES
