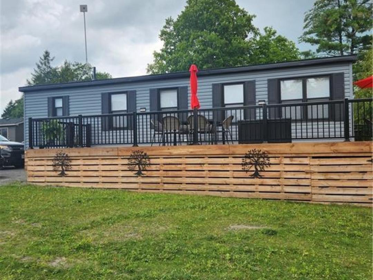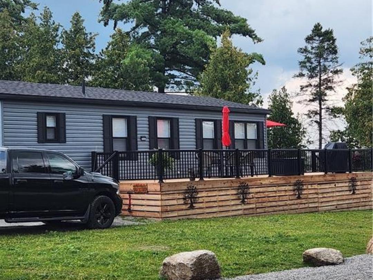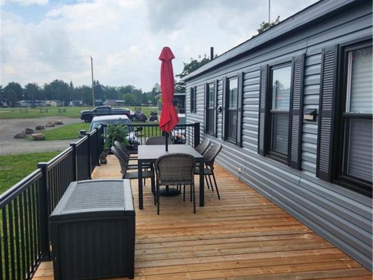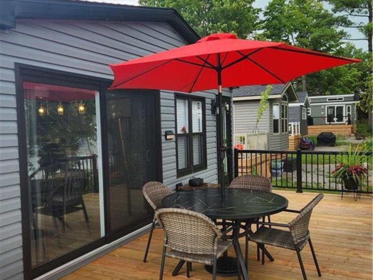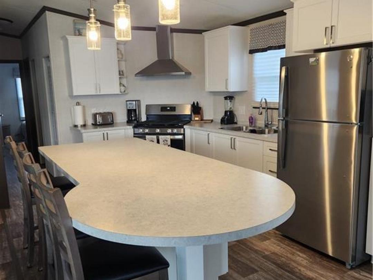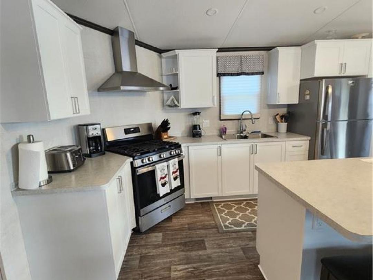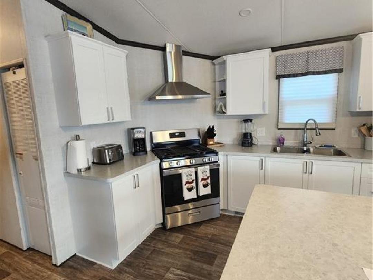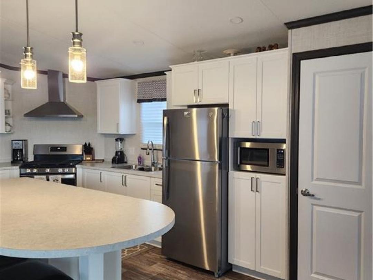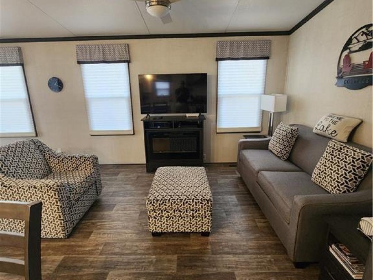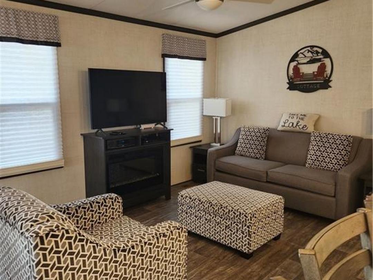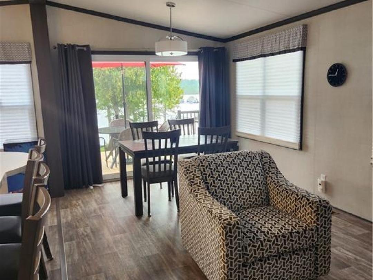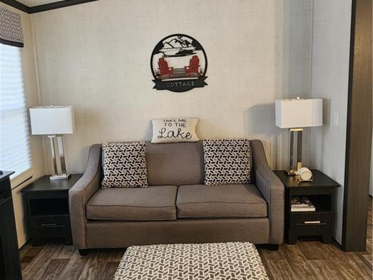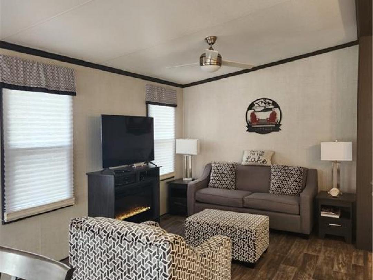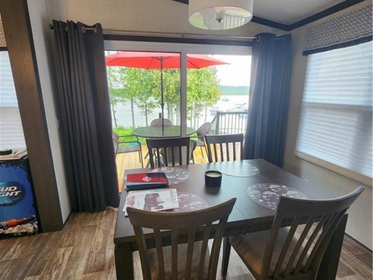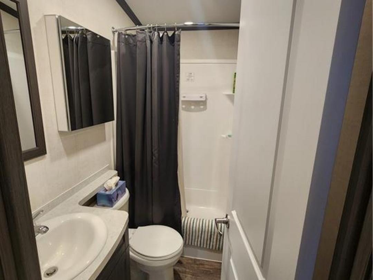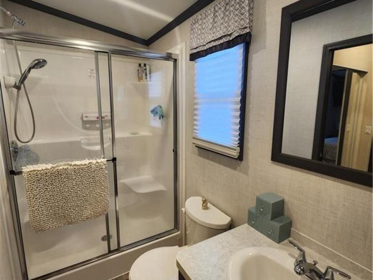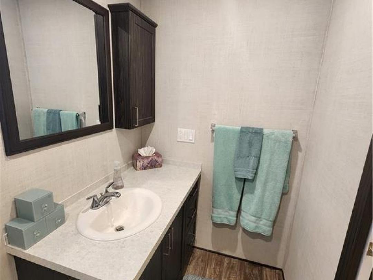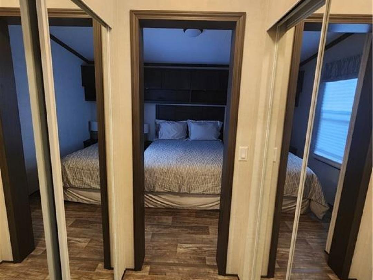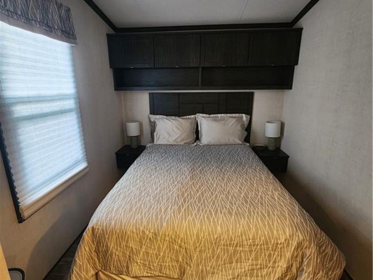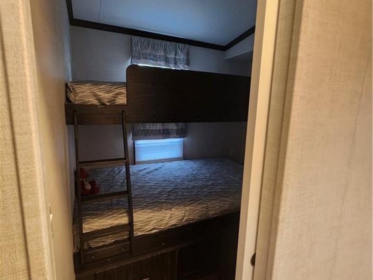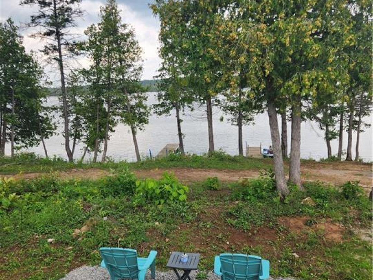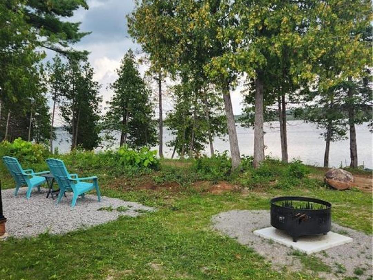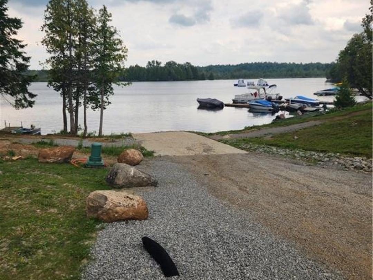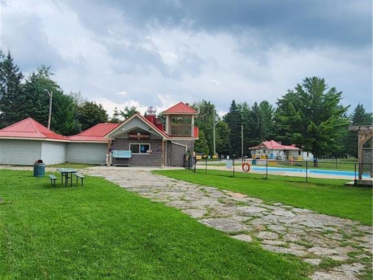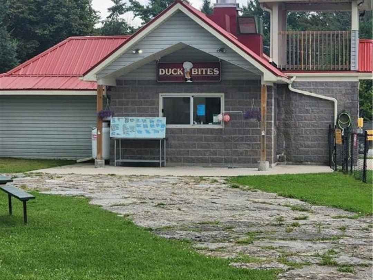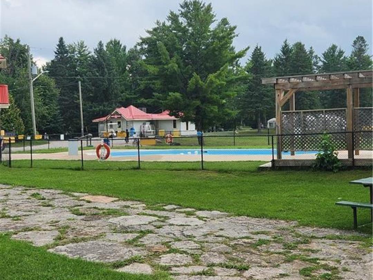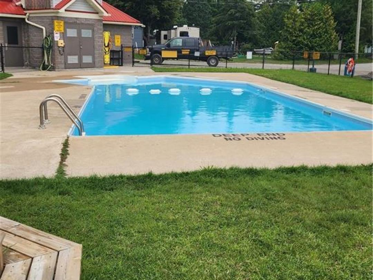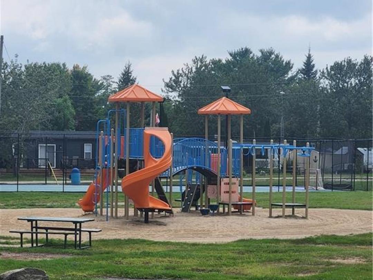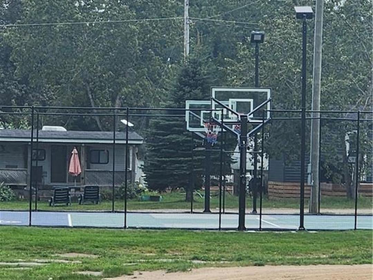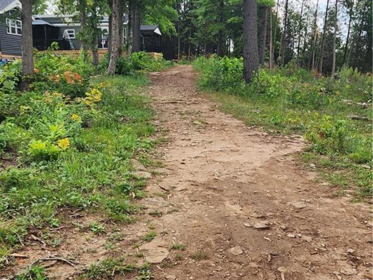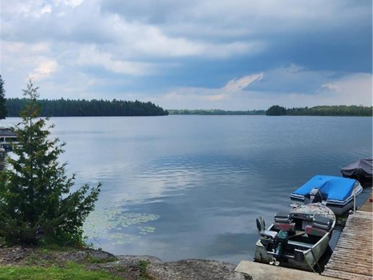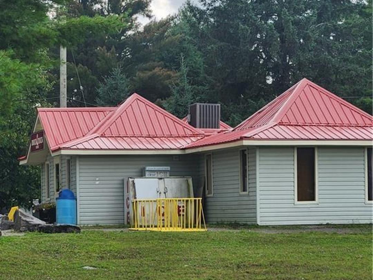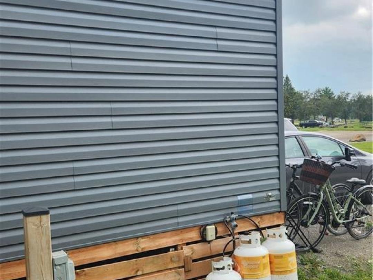2612 Victoria Rd Road Unit# Lf01, Duck Lake
Property Overview - Mobile Home For sale
| Price | $ 237 900 | On the Market | 57 days |
|---|---|---|---|
| MLS® # | 40485061 | Type | Mobile Home |
| Bedrooms | 3 Bed | Bathrooms | 2 Bath |
| Waterfront | Duck Lake | Postal Code | K0M2B0 |
| Street | VICTORIA RD | Town/Area | Kirkfield |
| Property Size | under 1/2 acre | Building Size | 800 ft2 |
A Piece of Heaven...Open concept and fully turnkey this 2022 Park model Cottingham Norhtlander is perfectly set on a waterfront lot with a million dollar view of Duck Lake in Kirkfield. Newly added wrap around deck with patio furniture with an unobstructed view of Duck Lake that can only be appreciated when seen. As soon as you enter the trailer you feel the comfort and warmth of the bright and inviting kitchen and island. Annual Fees 2024+hst=9067.14 which includes 26 weeks of resort cottage living, park maintenance, lawn care, water, power, use of sports courts and swimming pool, garbage and recycling facility, private beach area are also included in purchase price for 2024...Please note that Duck Lake Resort is seasonal from May 1st to October 31st Don't wait....come have a look to experience what this lovely home & community has to offer!! (id:20829)
| Waterfront Type | Waterfront |
|---|---|
| Waterfront | Duck Lake |
| Size Total | under 1/2 acre |
| Size Frontage | 35 |
| Ownership Type | Leasehold |
| Sewer | Septic System |
| Zoning Description | SR |
Building Details
| Type | Mobile Home |
|---|---|
| Stories | 1 |
| Property Type | Single Family |
| Bathrooms Total | 2 |
| Bedrooms Above Ground | 3 |
| Bedrooms Total | 3 |
| Architectural Style | Mobile Home |
| Cooling Type | Central air conditioning |
| Exterior Finish | Vinyl siding |
| Heating Fuel | Electric, Propane |
| Heating Type | Other |
| Size Interior | 800 ft2 |
Rooms
| Main level | Bedroom | 7'0'' x 6'8'' |
|---|---|---|
| Kitchen/Dining room | 20'0'' x 7'6'' | |
| Living room/Dining room | 21'10'' x 9'10'' | |
| Primary Bedroom | 9'6'' x 8'0'' | |
| Bedroom | 7'0'' x 6'8'' | |
| Bedroom | 9'6'' x 7'6'' | |
| Full bathroom | 9'0'' x 4'6'' | |
| 4pc Bathroom | Measurements not available | |
| Kitchen/Dining room | 20'0'' x 7'6'' | |
| Living room/Dining room | 21'10'' x 9'10'' | |
| Primary Bedroom | 9'6'' x 8'0'' | |
| 4pc Bathroom | Measurements not available | |
| Bedroom | 9'6'' x 7'6'' | |
| Full bathroom | 9'0'' x 4'6'' | |
| 4pc Bathroom | Measurements not available | |
| Kitchen/Dining room | 20'0'' x 7'6'' | |
| Living room/Dining room | 21'10'' x 9'10'' | |
| Primary Bedroom | 9'6'' x 8'0'' | |
| Bedroom | 7'0'' x 6'8'' | |
| Bedroom | 9'6'' x 7'6'' | |
| Full bathroom | 9'0'' x 4'6'' |
This listing of a Single Family property For sale is courtesy of Bruno Timpano from RE/MAX Right Move Brokerage
Information on Duck Lake
| Duck Lake Size | 87 Ha | 215 acres |
|---|---|---|
| Duck Lake Perimeter | 6.90 km | 54 miles |
| Island Shoreline | 0.20 km | 0 miles |
| Duck Lake Depth | 16 m | 285 ft |
| Duck Lake Mean Depth | 9.90 m | 32 ft |
| Altitude of Duck Lake | 230 m | 755 ft |
| District | Duck Lake is in the District of Parry Sound | |
| Municipality | Duck Lake is in the Municipality of Seguin | |
| Township | Duck Lake is in the Township of Christie | |
| Local Name | Little Seguin Lake | |
| Drainage Basin | Seguin River | |
| Watershed Area | 155.0 km | 96 miles |
| Water Clarity | Duck Lake has a water clarity of 2.90 m | 10 ft |
Census Data of Seguin Municipality
2016 Population of Seguin: 4,3042011 Population of Seguin : 3,988
Population Growth of Seguin : 7 %
Total private dwellings in Seguin : 4,744
Dwellings by residents in Seguin : 1,821
Density of Seguin : 1,821 per sq km
Land Area of Seguin: 1,821 sq km
Seguin is in the District of Parry Sound
Census Data for The District of Parry Sound
Population: 42,824 (2016) 1.6% increase over 2011 population of 42,162The total number of dwellings is 35,226 of which 18,679 are full time residents
The land area of Parry Sound is 9,326 sq km's (3,601 sq miles) and has a density of 5 per sqare km
Data is from the 2016 Government Census
