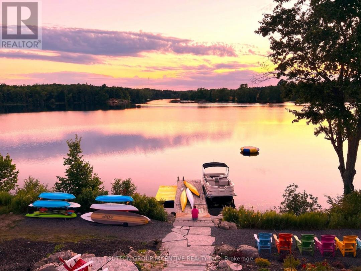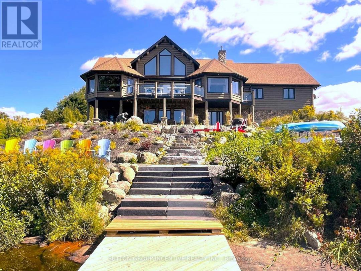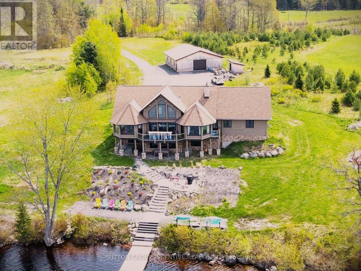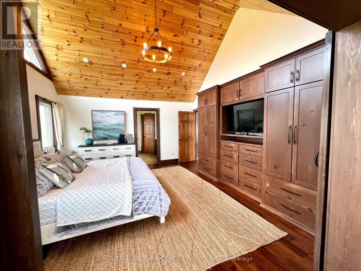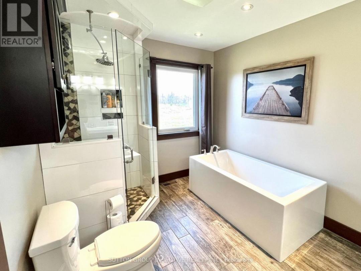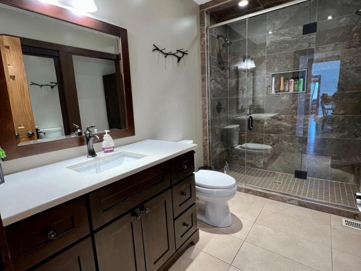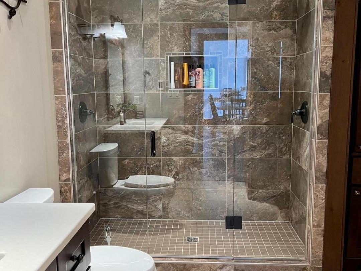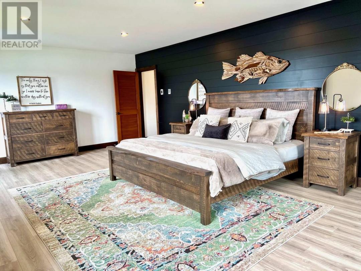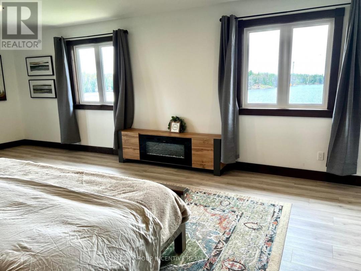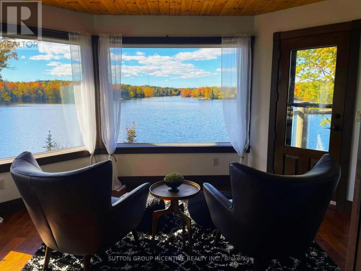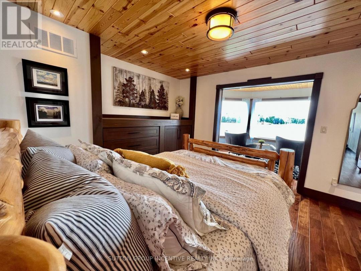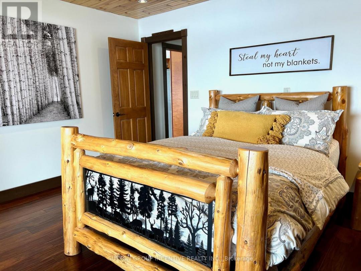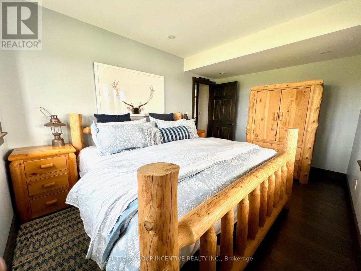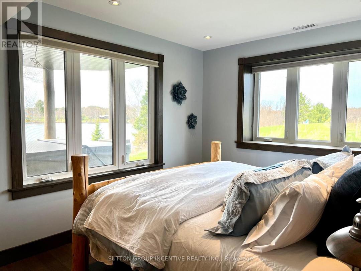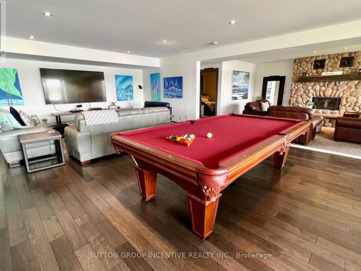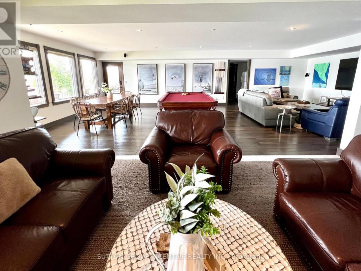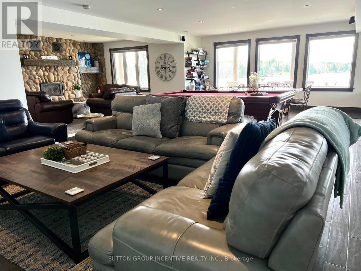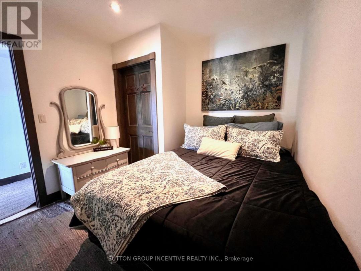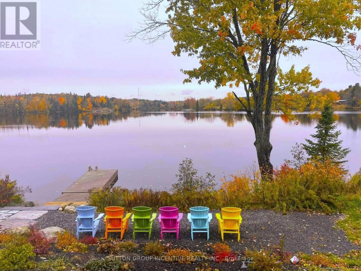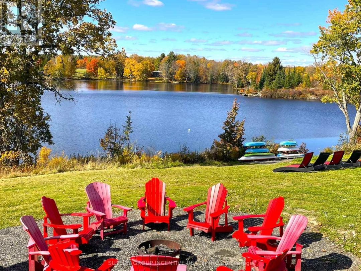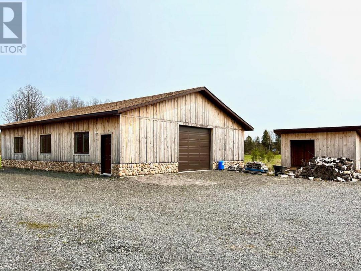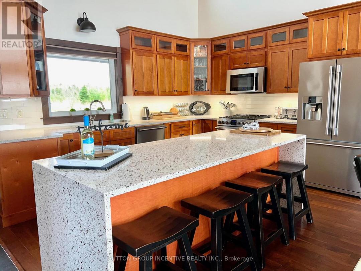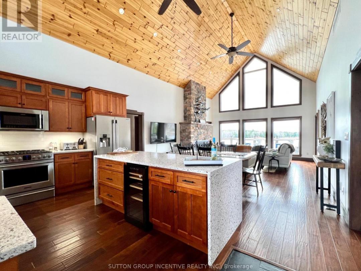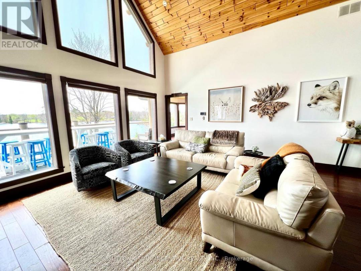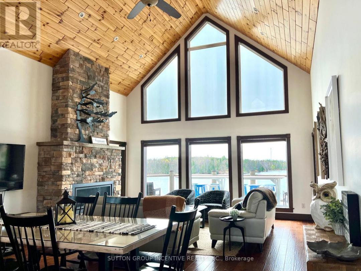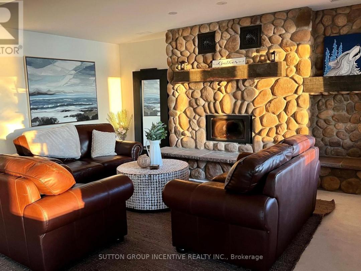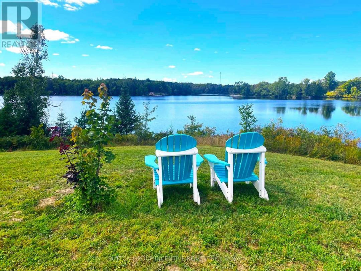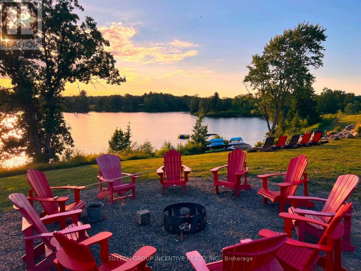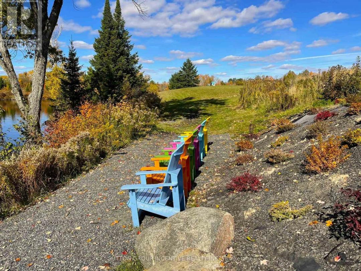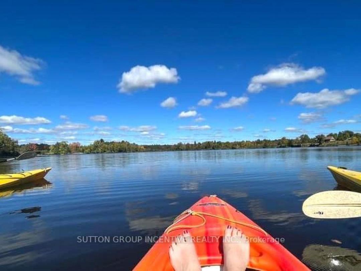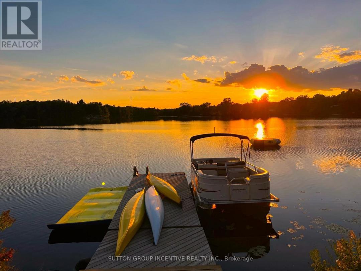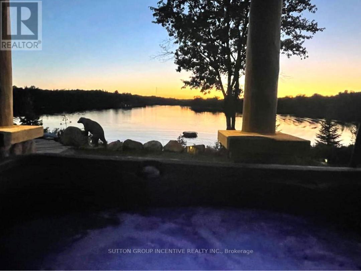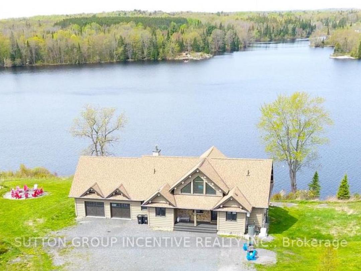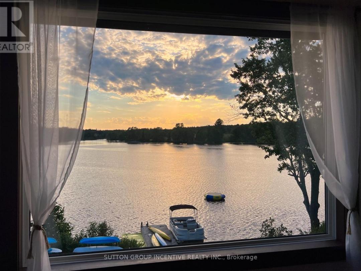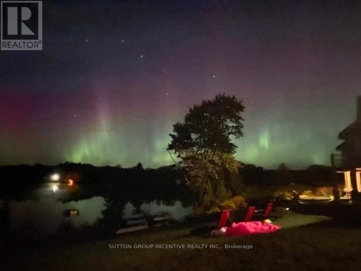64 Mccords Road, McKellar
Property Overview - House For sale
| Price | $ 2 788 000 | On the Market | 141 days |
|---|---|---|---|
| MLS® # | X6787610 | Type | House |
| Bedrooms | 4 Bed | Bathrooms | 3 Bath |
| Postal Code | P2A0B5 | ||
| Street | Mccords | Town/Area | McKellar |
| Property Size | 521 x 708 FT ; LOT DEPTH IS IRREGULAR MEASUREMENTS|2 - 4.99 acres | Building Size | 0 ft2 |
STUNNING 3600+ SQ FT PRIVATE RETREAT ON ALMOST 5 ACRES OF LAKE MANITOUWABING'S 'BURR OAK BAY'. BEAUTIFUL VIEWS AND GORGEOUS SUNSETS FROM ALMOST EVERY ROOM! 3 HUGE MAIN FL WATERFRONT BEDROOMS! Enjoy ultimate privacy, peace, and tranquility on 521' frontage, with West exposure that serves up gorgeous yr round sunsets, across a large quiet bay. Perfectly situated for miles of Lake Manitouwabing boating pleasure, yet tucked away from boat traffic & road noise. 4+1 wonderfully luxurious bedrooms, including a VERY large (27'x15') waterfront facing King Suite! (5th bedroom potential in lower level) 3 full bathrooms with showers (main flr shower is dbl wide/dbl shower heads), plus a tub in the Primary Ensuite. Easy access to waterfront granite patio, firepit, natural shoreline with deep water at dock. Open concept with vaulted wood-lined ceilings, hand scraped wood floors, and flr to ceiling stone fireplaces. Top notch S/S appliances, Hot tub, PLUS separate 2,000 sqft garage/workshop!! (id:20829)
| Size Total | 521 x 708 FT ; LOT DEPTH IS IRREGULAR MEASUREMENTS|2 - 4.99 acres |
|---|---|
| Lot size | 521 x 708 FT ; LOT DEPTH IS IRREGULAR MEASUREMENTS |
| Ownership Type | Freehold |
| Sewer | Septic System |
Building Details
| Type | House |
|---|---|
| Stories | 1 |
| Property Type | Single Family |
| Bathrooms Total | 3 |
| Bedrooms Above Ground | 4 |
| Bedrooms Total | 4 |
| Architectural Style | Bungalow |
| Cooling Type | Central air conditioning |
| Exterior Finish | Log |
| Heating Fuel | Propane |
| Heating Type | Forced air |
| Size Interior | 0 ft2 |
Rooms
| Basement | Bathroom | 2.34 m x 2.24 m |
|---|---|---|
| Bathroom | 2.34 m x 2.24 m | |
| Games room | 9.8 m x 5.49 m | |
| Bedroom 4 | 4.32 m x 2.95 m | |
| Games room | 9.8 m x 5.49 m | |
| Bathroom | 2.34 m x 2.24 m | |
| Bedroom 4 | 4.32 m x 2.95 m | |
| Bathroom | 2.34 m x 2.24 m | |
| Games room | 9.8 m x 5.49 m | |
| Bedroom 4 | 4.32 m x 2.95 m | |
| Games room | 9.8 m x 5.49 m | |
| Bathroom | 2.34 m x 2.24 m | |
| Games room | 9.8 m x 5.49 m | |
| Bedroom 4 | 4.32 m x 2.95 m | |
| Bedroom 4 | 4.32 m x 2.95 m | |
| Flat | Primary Bedroom | 4.93 m x 4.7 m |
| Bedroom 3 | 8.38 m x 4.57 m | |
| Bedroom 3 | 8.38 m x 4.57 m | |
| Living room | 5.49 m x 4.06 m | |
| Dining room | 5.49 m x 3.51 m | |
| Kitchen | 4.22 m x 3.51 m | |
| Laundry room | 2.41 m x 1.96 m | |
| Bathroom | 3.23 m x 1.83 m | |
| Bedroom 2 | 4.57 m x 3.63 m | |
| Bathroom | 3.84 m x 2.57 m | |
| Bedroom 2 | 4.57 m x 3.63 m | |
| Bathroom | 3.23 m x 1.83 m | |
| Laundry room | 2.41 m x 1.96 m | |
| Bedroom 3 | 8.38 m x 4.57 m | |
| Bathroom | 3.84 m x 2.57 m | |
| Primary Bedroom | 4.93 m x 4.7 m | |
| Kitchen | 4.22 m x 3.51 m | |
| Dining room | 5.49 m x 3.51 m | |
| Living room | 5.49 m x 4.06 m | |
| Primary Bedroom | 4.93 m x 4.7 m | |
| Living room | 5.49 m x 4.06 m | |
| Dining room | 5.49 m x 3.51 m | |
| Kitchen | 4.22 m x 3.51 m | |
| Primary Bedroom | 4.93 m x 4.7 m | |
| Bathroom | 3.84 m x 2.57 m | |
| Bedroom 2 | 4.57 m x 3.63 m | |
| Bathroom | 3.23 m x 1.83 m | |
| Laundry room | 2.41 m x 1.96 m | |
| Bedroom 3 | 8.38 m x 4.57 m | |
| Living room | 5.49 m x 4.06 m | |
| Dining room | 5.49 m x 3.51 m | |
| Kitchen | 4.22 m x 3.51 m | |
| Laundry room | 2.41 m x 1.96 m | |
| Bathroom | 3.84 m x 2.57 m | |
| Bedroom 2 | 4.57 m x 3.63 m | |
| Bathroom | 3.23 m x 1.83 m | |
| Laundry room | 2.41 m x 1.96 m | |
| Bedroom 3 | 8.38 m x 4.57 m | |
| Living room | 5.49 m x 4.06 m | |
| Dining room | 5.49 m x 3.51 m | |
| Kitchen | 4.22 m x 3.51 m | |
| Primary Bedroom | 4.93 m x 4.7 m | |
| Bathroom | 3.84 m x 2.57 m | |
| Bedroom 2 | 4.57 m x 3.63 m | |
| Bathroom | 3.23 m x 1.83 m |
This listing of a Single Family property For sale is courtesy of DIANE HUGHES from SUTTON GROUP INCENTIVE REALTY INC.
