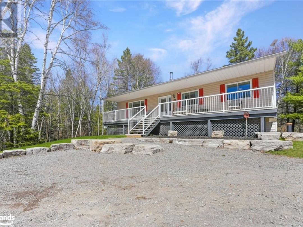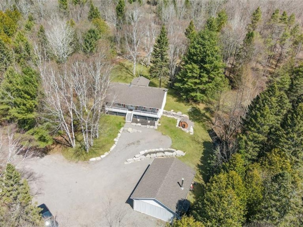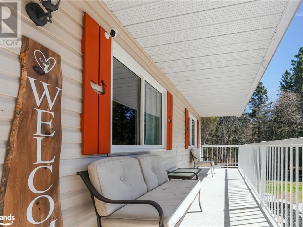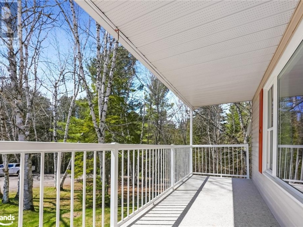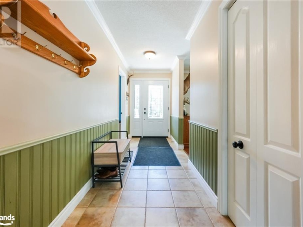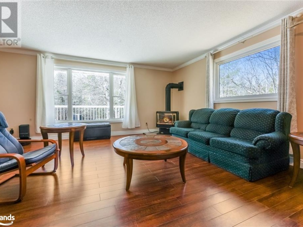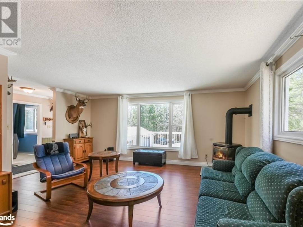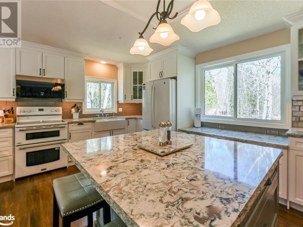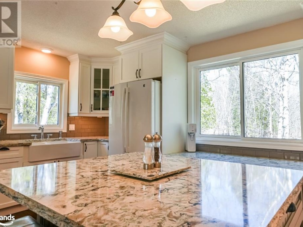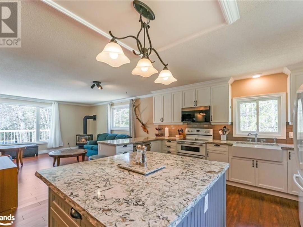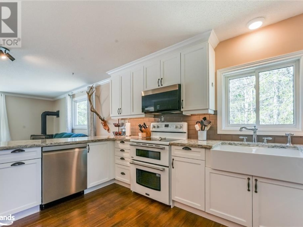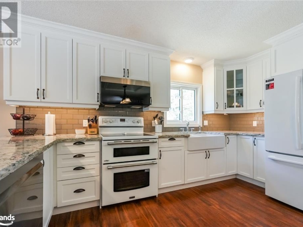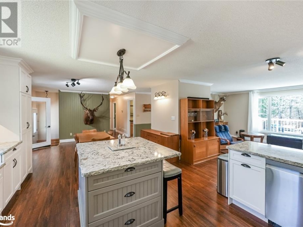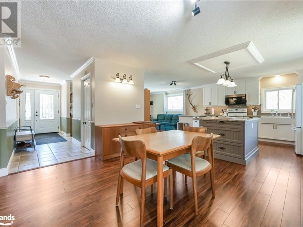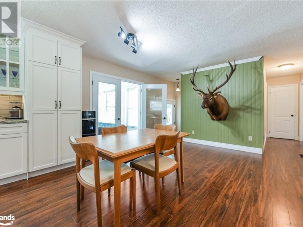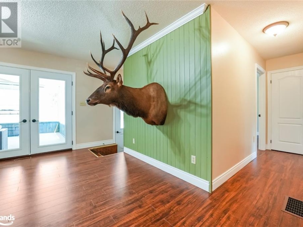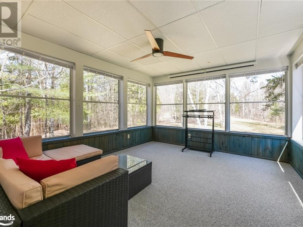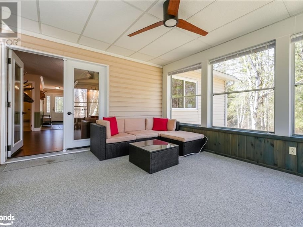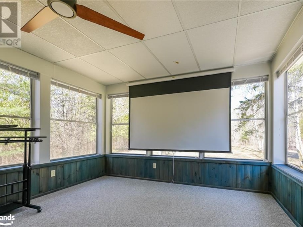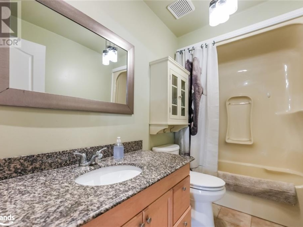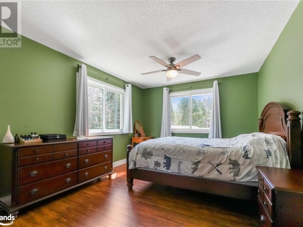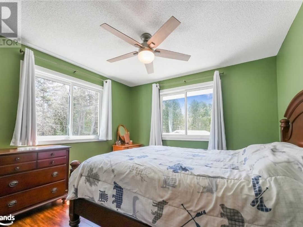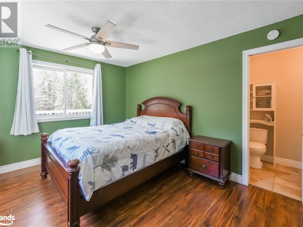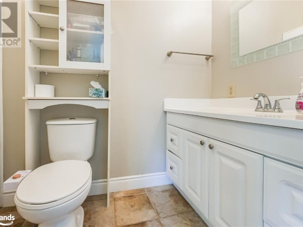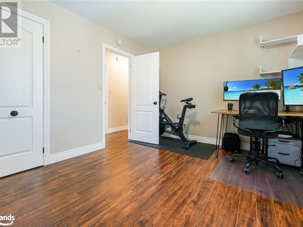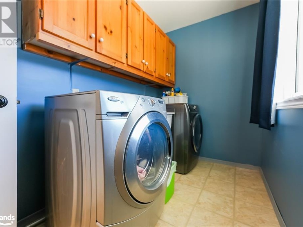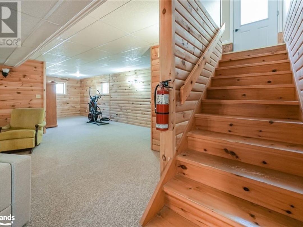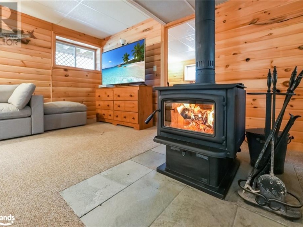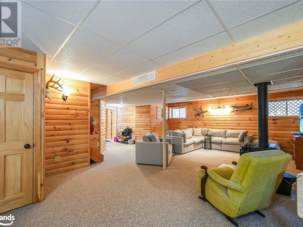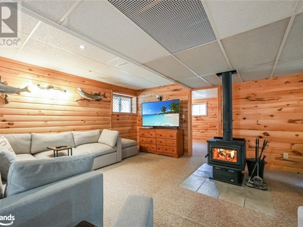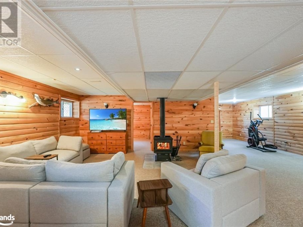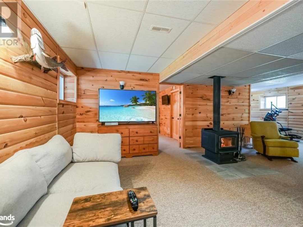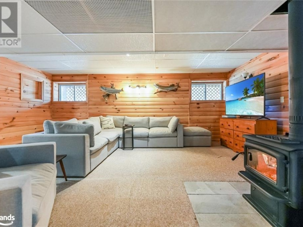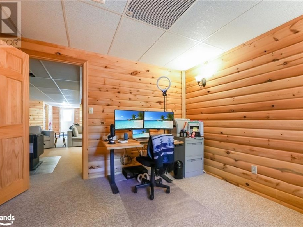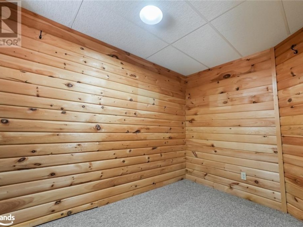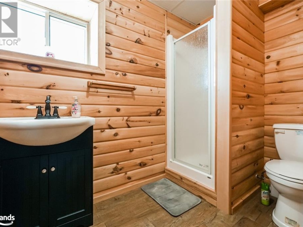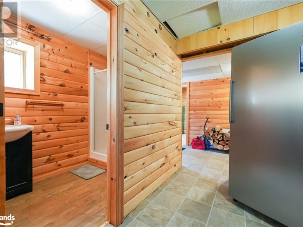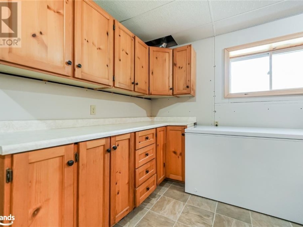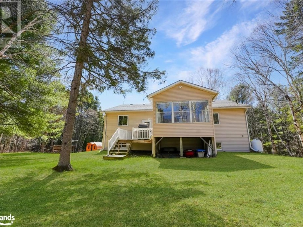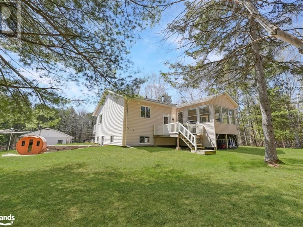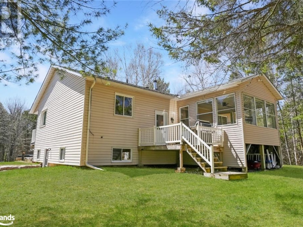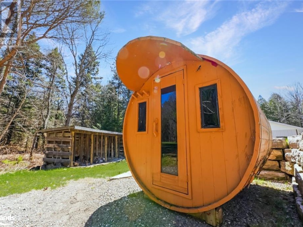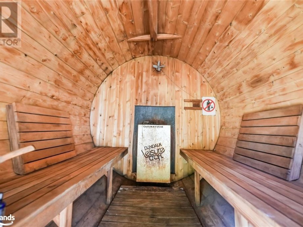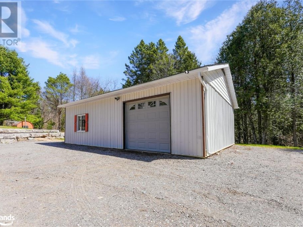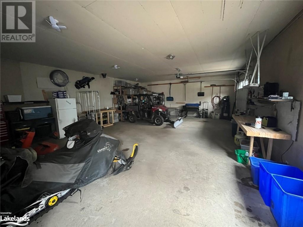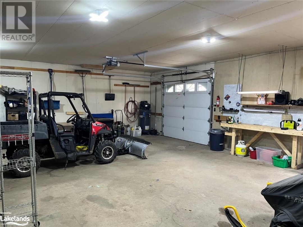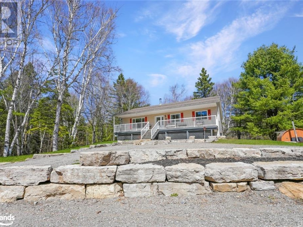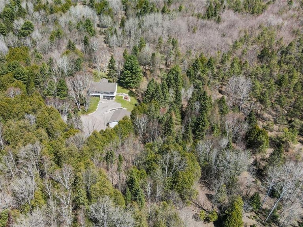1242 Rice Road, Minden Hills
Property Overview - House For sale
| Price | $ 857 700 | On the Market | 19 days |
|---|---|---|---|
| MLS® # | 40577853 | Type | House |
| Bedrooms | 3 Bed | Bathrooms | 3 Bath |
| Postal Code | K0M2K0 | ||
| Street | RICE | Town/Area | Minden Hills |
| Property Size | 7.2 ac|5 - 9.99 acres | Building Size | 2760 ft2 |
Welcome to your own piece of paradise just minutes outside of Minden! This charming family home sits on over 7 acres of pristine land, offering the perfect blend of tranquility and convenience. Explore your expansive property with its own trails, ideal for outdoor adventures and even hunting right on your doorstep. Step inside to discover 1400 square feet of beautifully finished living space on the main floor, designed with comfort and functionality in mind. The open concept layout creates a seamless flow between the kitchen, dining, and living areas, perfect for entertaining family and friends. Enjoy the serene views from the three-season sunporch, an inviting space to savor your morning coffee or unwind with a good book. The main floor also boasts a spacious primary bedroom complete with an ensuite bathroom, offering a private retreat at the end of the day. An additional bedroom and bathroom provide plenty of space for family or guests. Venture downstairs to the finished walkout basement, where a cozy wood stove awaits in the spacious rec room, creating the perfect ambiance for cozy evenings in. An additional bedroom, bathroom, and office area offer versatility and space for all your needs. Outside, you'll find a spacious 26x36 garage providing ample storage for all your toys and tools. But the real gem awaits with the 4 person sauna, nestled just outside the basement walkout, promising relaxation and rejuvenation after a day of exploration. With its blend of natural beauty, outdoor amenities, and comfortable living spaces, this family home offers the ideal retreat for those seeking the perfect balance of rural living and modern convenience. Don't miss your chance to make this property your own! (id:20829)
| Size Total | 7.2 ac|5 - 9.99 acres |
|---|---|
| Size Frontage | 331 |
| Lot size | 7.2 |
| Ownership Type | Freehold |
| Sewer | Septic System |
| Zoning Description | RR Minden Hills - Zoning By-Laws |
Building Details
| Type | House |
|---|---|
| Stories | 1 |
| Property Type | Single Family |
| Bathrooms Total | 3 |
| Bedrooms Above Ground | 2 |
| Bedrooms Below Ground | 1 |
| Bedrooms Total | 3 |
| Architectural Style | Bungalow |
| Cooling Type | Central air conditioning |
| Exterior Finish | Vinyl siding |
| Fireplace Fuel | Wood,Propane |
| Fireplace Type | Stove,Other - See remarks |
| Foundation Type | Poured Concrete |
| Heating Fuel | Electric |
| Heating Type | Stove, Heat Pump |
| Size Interior | 2760 ft2 |
| Utility Water | Drilled Well |
Rooms
| Lower level | Utility room | 5'4'' x 8'0'' |
|---|---|---|
| Exercise room | 23'0'' x 21'0'' | |
| Recreation room | 22'0'' x 21'0'' | |
| Bedroom | 11'7'' x 11'0'' | |
| Other | 12'7'' x 7'0'' | |
| Foyer | 10'0'' x 5'10'' | |
| Office | 11'8'' x 7'0'' | |
| Other | 14'0'' x 6'5'' | |
| Utility room | 5'4'' x 8'0'' | |
| 3pc Bathroom | 5'6'' x 5'0'' | |
| 3pc Bathroom | 5'6'' x 5'0'' | |
| Other | 14'0'' x 6'5'' | |
| Office | 11'8'' x 7'0'' | |
| Foyer | 10'0'' x 5'10'' | |
| Other | 12'7'' x 7'0'' | |
| Bedroom | 11'7'' x 11'0'' | |
| Recreation room | 22'0'' x 21'0'' | |
| Exercise room | 23'0'' x 21'0'' | |
| Main level | Bedroom | 13'0'' x 10'4'' |
| Porch | 12'0'' x 14'0'' | |
| Primary Bedroom | 15'2'' x 11'0'' | |
| 4pc Bathroom | 9'4'' x 5'11'' | |
| Living room | 15'5'' x 18'3'' | |
| Laundry room | 9'10'' x 5'5'' | |
| Foyer | 15'6'' x 5'0'' | |
| Kitchen/Dining room | 28'0'' x 13'9'' | |
| Bedroom | 13'0'' x 10'4'' | |
| Full bathroom | 9'2'' x 4'2'' | |
| Full bathroom | 9'2'' x 4'2'' | |
| Porch | 12'0'' x 14'0'' | |
| Kitchen/Dining room | 28'0'' x 13'9'' | |
| Foyer | 15'6'' x 5'0'' | |
| Laundry room | 9'10'' x 5'5'' | |
| Living room | 15'5'' x 18'3'' | |
| 4pc Bathroom | 9'4'' x 5'11'' | |
| Primary Bedroom | 15'2'' x 11'0'' |
Video of 1242 Rice Road,
This listing of a Single Family property For sale is courtesy of Troy Austen from Remax Professionals North Brokerage Haliburton (maple Ave)
