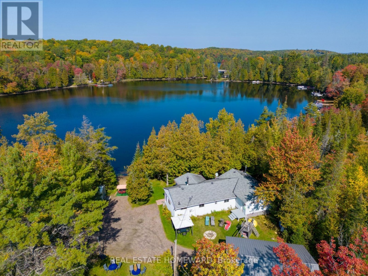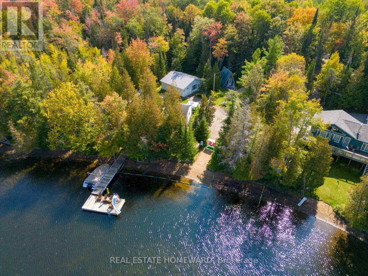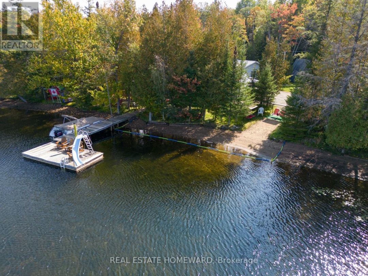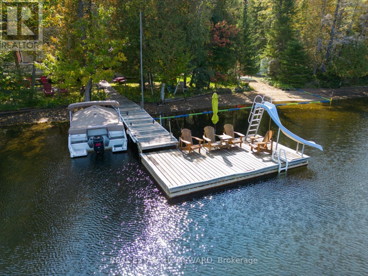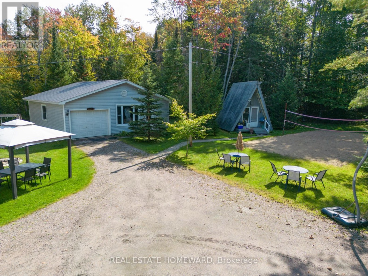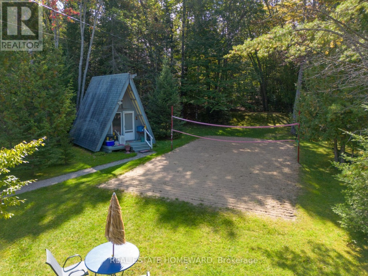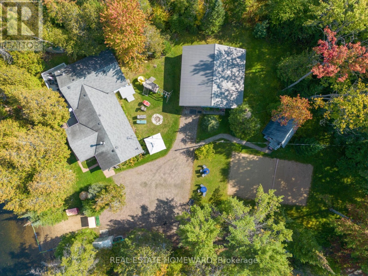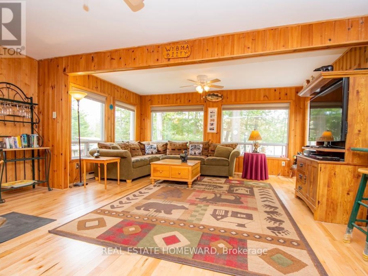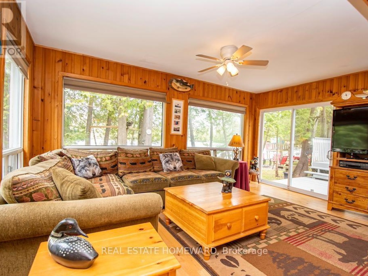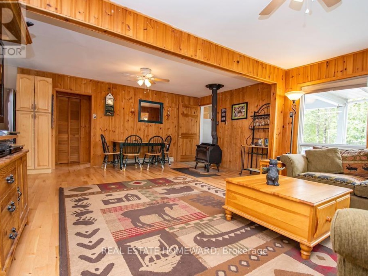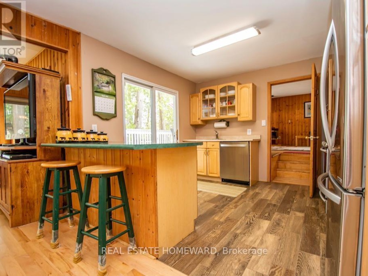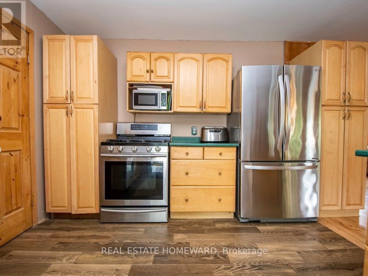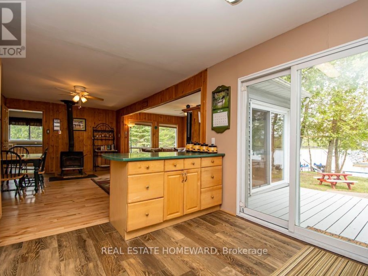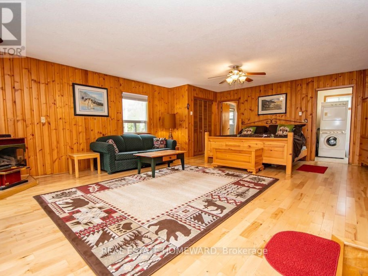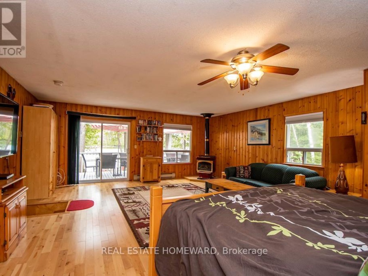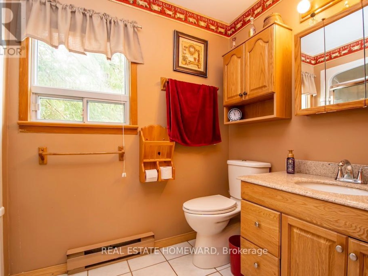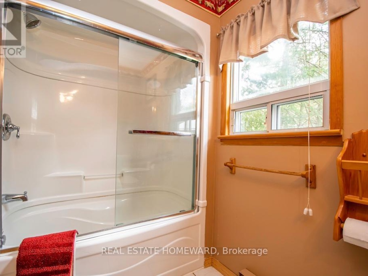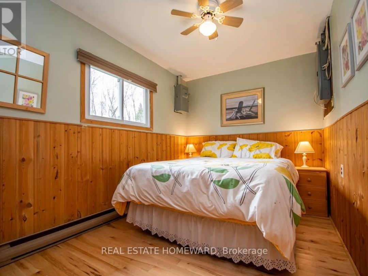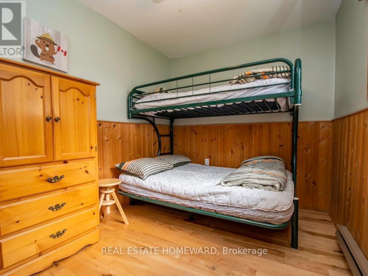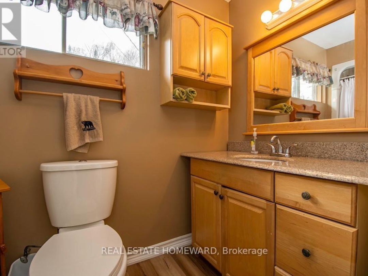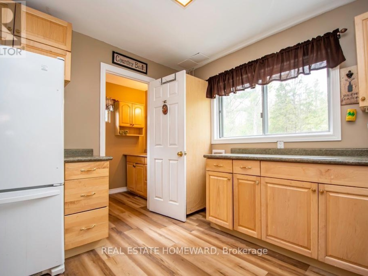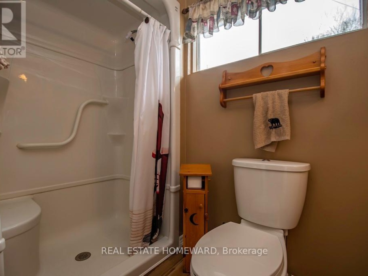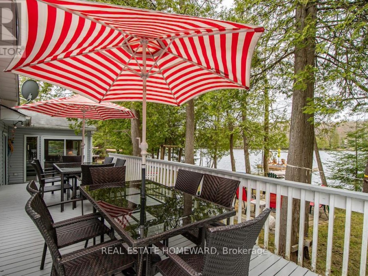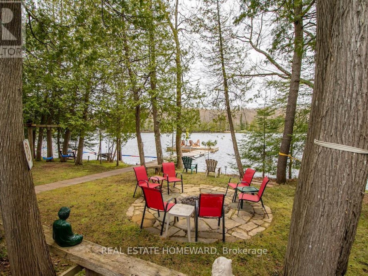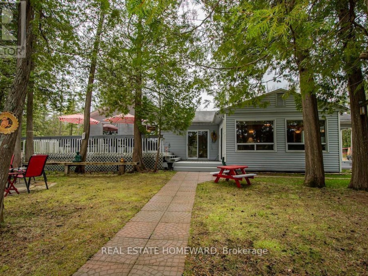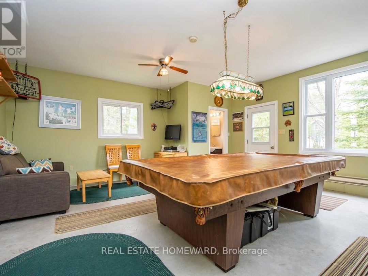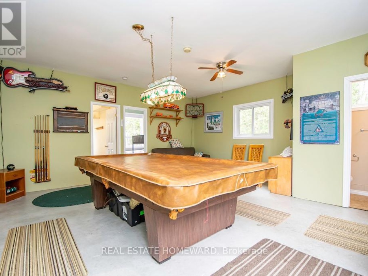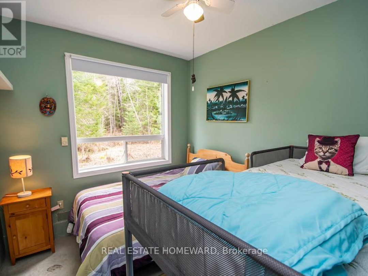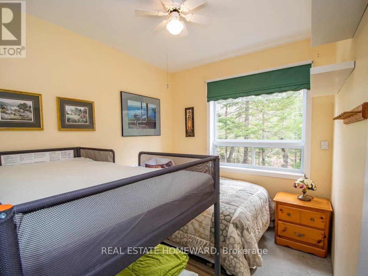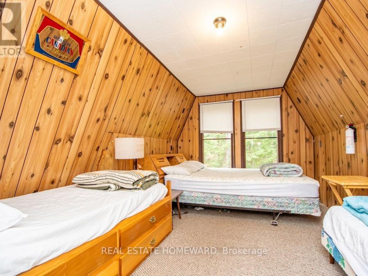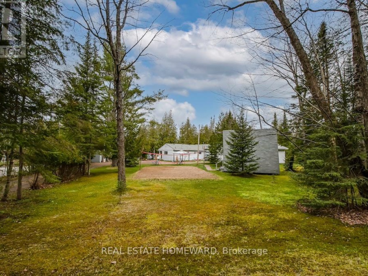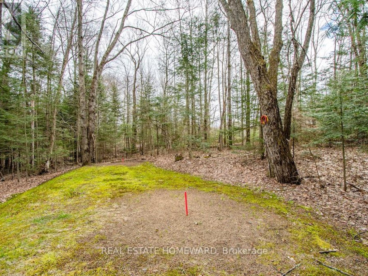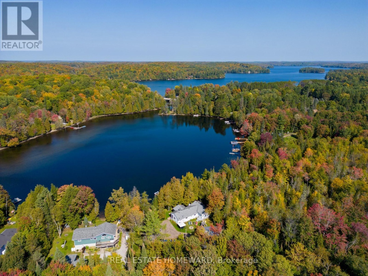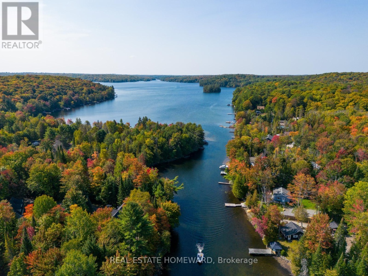1028 Masters Lane, Minden Hills
Property Overview - House For sale
| Price | $ 1 250 000 | On the Market | 1 days |
|---|---|---|---|
| MLS® # | X8309038 | Type | House |
| Bedrooms | 5 Bed | Bathrooms | 2 Bath |
| Postal Code | K0M2K0 | ||
| Street | Masters | Town/Area | Minden Hills |
| Property Size | 136 x 257.14 FT | Building Size | 0 ft2 |
Discover paradise on the shores of Canning Lake! This Charming cottage features 3 bedrooms, 2 baths, and an open-concept layout with breathtaking lake views. Relax in the massive primary bedroom and walk out to your lakeside deck. For additional accommodation and entertainment space, a detached garage awaits, featuring a family room and two extra bedrooms and a bunkie providing ample space for guests or extended family members. Enjoy 136 feet of private sandy beach, sunset vistas from the dock, and outdoor fun with a beach volleyball court and a horseshoe pit. Enjoy exploring the pristine waters of Haliburton's renowned five-lake chain, this retreat is perfect for boating and fishing adventures. Don't miss your chance to experience lakeside living at its finest!
Extras
Running drilled well, 2 Hot Water Tanks, All Sheds, Riding Lawnmower, Paddle Boat, 2 Kayaks (id:20829)| Size Total | 136 x 257.14 FT |
|---|---|
| Lot size | 136 x 257.14 FT |
| Ownership Type | Freehold |
| Sewer | Septic System |
Building Details
| Type | House |
|---|---|
| Stories | 1 |
| Property Type | Single Family |
| Bathrooms Total | 2 |
| Bedrooms Above Ground | 3 |
| Bedrooms Below Ground | 2 |
| Bedrooms Total | 5 |
| Architectural Style | Raised bungalow |
| Cooling Type | Wall unit |
| Exterior Finish | Vinyl siding |
| Foundation Type | Block, Poured Concrete |
| Heating Fuel | Electric |
| Heating Type | Baseboard heaters |
| Size Interior | 0 ft2 |
Rooms
| Ground level | Bedroom 5 | 3.02 m x 2.72 m |
|---|---|---|
| Bedroom 4 | 3.02 m x 2.84 m | |
| Family room | 5.69 m x 5.69 m | |
| Family room | 5.69 m x 5.69 m | |
| Bedroom 4 | 3.02 m x 2.84 m | |
| Bedroom 5 | 3.02 m x 2.72 m | |
| Main level | Living room | 4.79 m x 4.42 m |
| Mud room | 2.95 m x 2.84 m | |
| Bedroom 3 | 3.48 m x 2.4 m | |
| Bedroom 2 | 3.45 m x 2.44 m | |
| Dining room | 2.74 m x 2.11 m | |
| Kitchen | 3.86 m x 3.39 m | |
| Living room | 4.79 m x 4.42 m | |
| Mud room | 2.95 m x 2.84 m | |
| Bedroom 3 | 3.48 m x 2.4 m | |
| Bedroom 2 | 3.45 m x 2.44 m | |
| Dining room | 2.74 m x 2.11 m | |
| Kitchen | 3.86 m x 3.39 m | |
| Upper Level | Primary Bedroom | 7.11 m x 5.72 m |
| Primary Bedroom | 7.11 m x 5.72 m |
This listing of a Single Family property For sale is courtesy of ANDREW DAVID MOSEY from REAL ESTATE HOMEWARD
