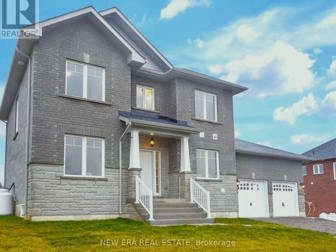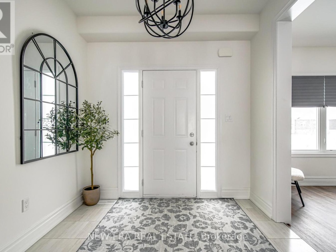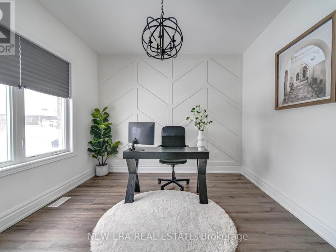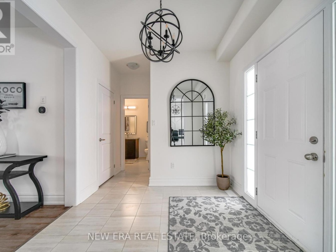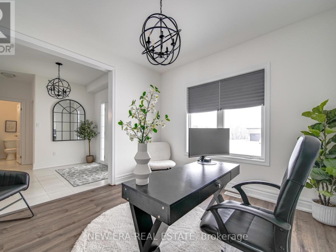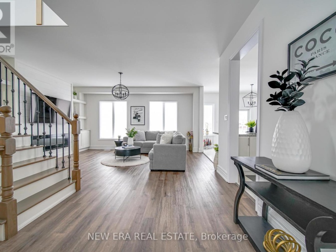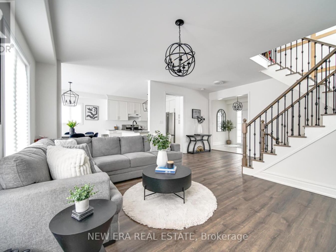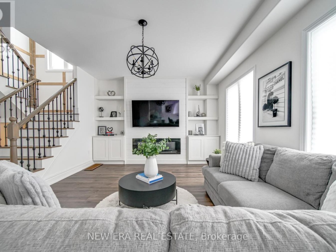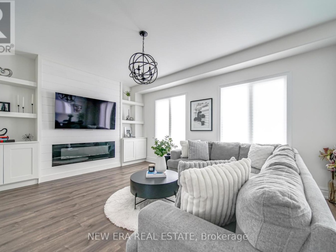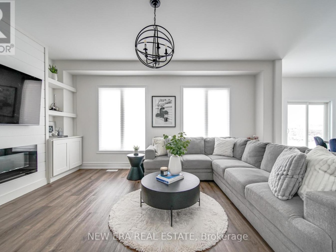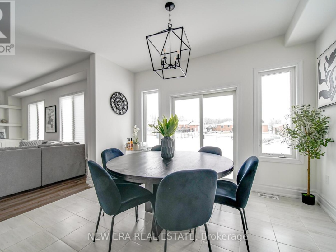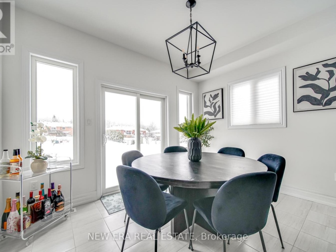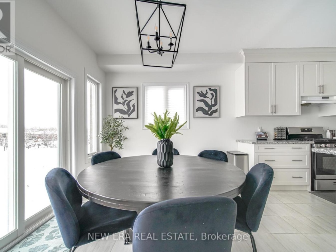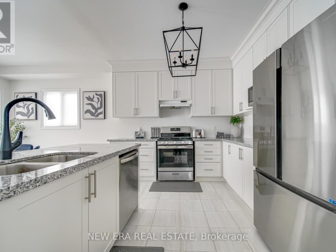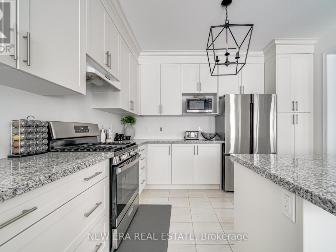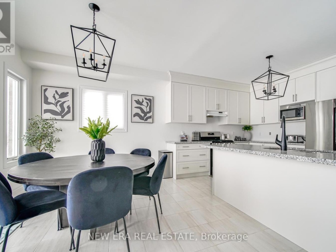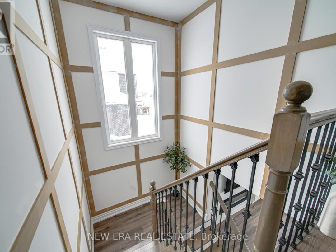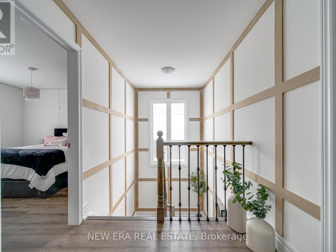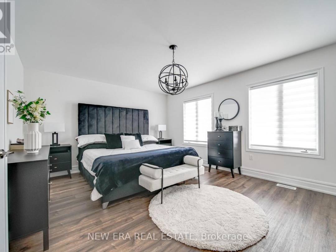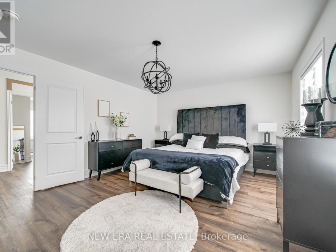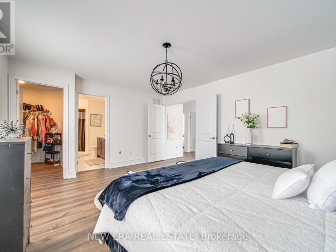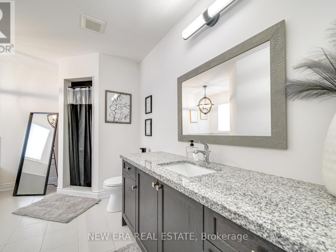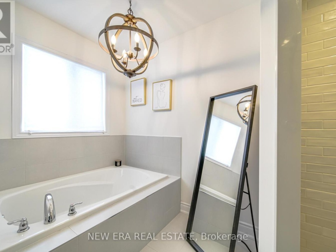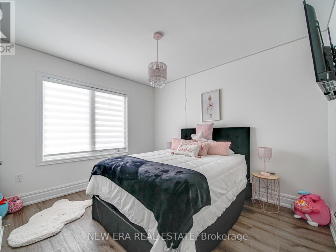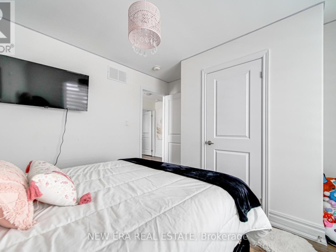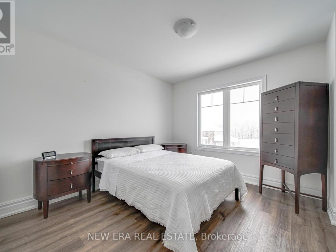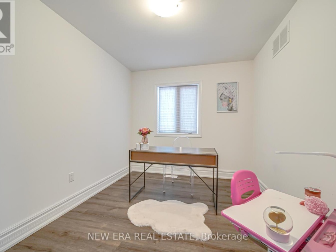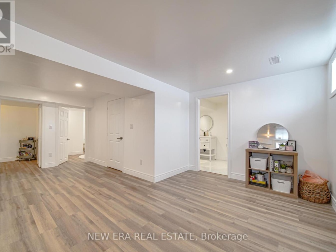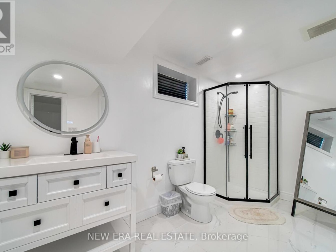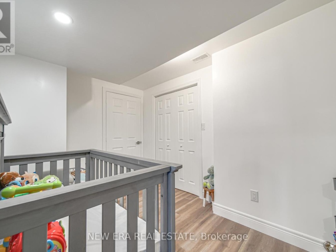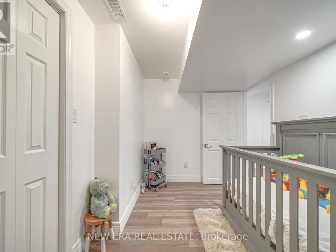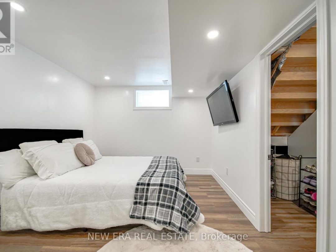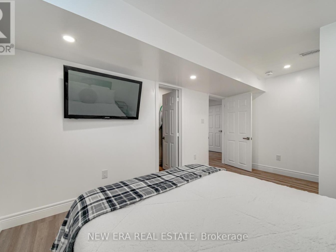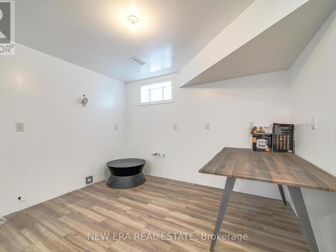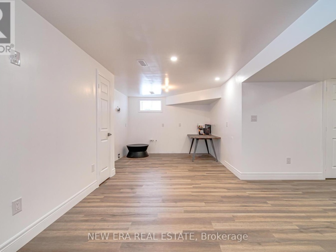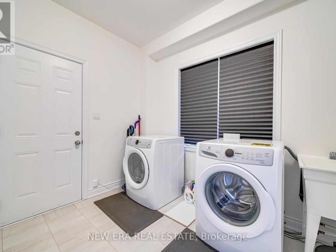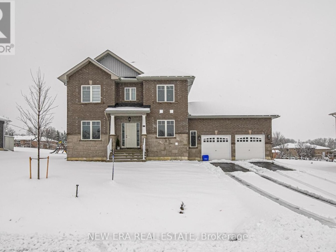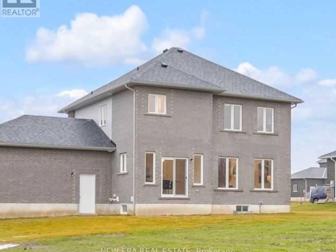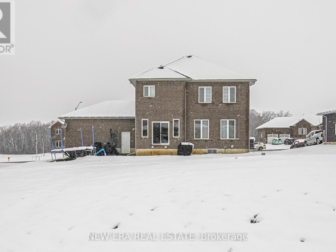13 Mccrae Crescent, Kawartha Lakes
Property Overview - House For sale
| Price | $ 974 999 | On the Market | 0 days |
|---|---|---|---|
| MLS® # | X8279780 | Type | House |
| Bedrooms | 6 Bed | Bathrooms | 4 Bath |
| Postal Code | K0M2T0 | ||
| Street | McCrae | Town/Area | Kawartha Lakes |
| Property Size | 89.99 x 170.08 FT | Building Size | 0 ft2 |
Your Dream Home Awaits in Woodville, Kawartha Lakes! You are welcomed into a Bright Open-Concept Design, feat. over 2000sf of living space. Less than 5 years old, 2 Story, 4 + 2 beds/3.5 baths, 9ft Ceilings, Oversized Windows for lots of Natural Light. This home has been upgraded throughout with New Flooring, 7"" Baseboards, Light Fixtures, Rough-in Garburator, Kitchen Faucet & Metal Stair Spindles, Modern Wainscotting, incl. Feature Wall with Electric Fireplace. Basement Professionally Finished with 2 Bedrooms, Living Rm, 3pc bath & rough in for Kitchen & Laundry. Updated 200 Amp Service (ESA). Main Floor features Bright Eat-in kitchen with W/O out to Yard, Convenient Main Floor Laundry & you have an extra room that can be used for Family/Office/Living, You Decide!! Double Car Garage & Direct access into home. Recently Paved Driveway. (id:20829)
| Size Total | 89.99 x 170.08 FT |
|---|---|
| Lot size | 89.99 x 170.08 FT |
| Ownership Type | Freehold |
| Sewer | Septic System |
Building Details
| Type | House |
|---|---|
| Stories | 2 |
| Property Type | Single Family |
| Bathrooms Total | 4 |
| Bedrooms Above Ground | 4 |
| Bedrooms Below Ground | 2 |
| Bedrooms Total | 6 |
| Cooling Type | Central air conditioning |
| Exterior Finish | Brick |
| Foundation Type | Concrete |
| Heating Fuel | Propane |
| Heating Type | Heat Pump |
| Size Interior | 0 ft2 |
| Utility Water | Municipal water |
Rooms
| Basement | Bedroom 5 | 4.49 m x 2.97 m |
|---|---|---|
| Bedroom | 2.43 m x 3.65 m | |
| Bedroom 5 | 4.49 m x 2.97 m | |
| Living room | 6.7 m x 6.09 m | |
| Bedroom | 2.43 m x 3.65 m | |
| Living room | 6.7 m x 6.09 m | |
| Bedroom 5 | 4.49 m x 2.97 m | |
| Bedroom | 2.43 m x 3.65 m | |
| Living room | 6.7 m x 6.09 m | |
| Main level | Family room | 5.03 m x 3.88 m |
| Office | 3.35 m x 3.27 m | |
| Family room | 5.029 m x 3.88 m | |
| Eating area | Measurements not available | |
| Kitchen | 5.47 m x 3.65 m | |
| Office | 3.35 m x 3.27 m | |
| Kitchen | 5.47 m x 3.65 m | |
| Eating area | Measurements not available | |
| Kitchen | 5.47 m x 3.65 m | |
| Eating area | Measurements not available | |
| Family room | 5.03 m x 3.88 m | |
| Office | 3.35 m x 3.27 m | |
| Upper Level | Bedroom 4 | 3.35 m x 3.5 m |
| Bedroom 3 | 3.35 m x 3.27 m | |
| Bedroom 2 | 3.96 m x 2.65 m | |
| Primary Bedroom | 5.029 m x 3.94 m | |
| Primary Bedroom | 5.03 m x 3.94 m | |
| Bedroom 2 | 3.96 m x 2.65 m | |
| Bedroom 3 | 3.35 m x 3.27 m | |
| Bedroom 4 | 3.35 m x 3.5 m | |
| Bedroom 3 | 3.35 m x 3.27 m | |
| Bedroom 2 | 3.96 m x 2.65 m | |
| Primary Bedroom | 5.03 m x 3.94 m | |
| Bedroom 4 | 3.35 m x 3.5 m |
This listing of a Single Family property For sale is courtesy of PATRICIA CHIASSON from NEW ERA REAL ESTATE
