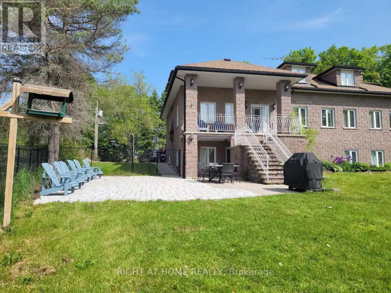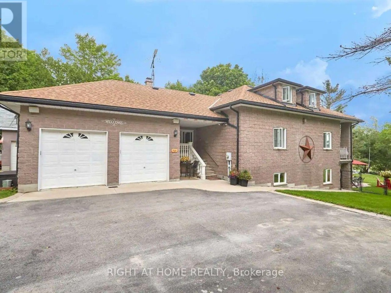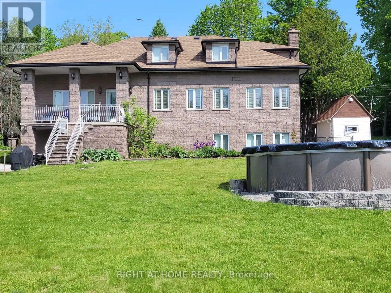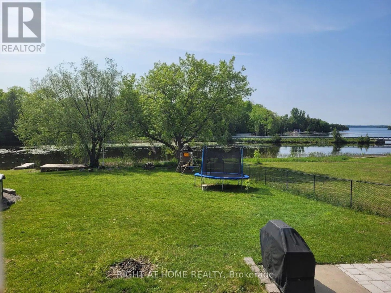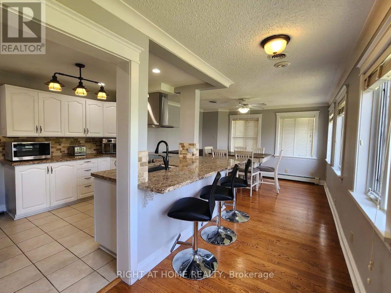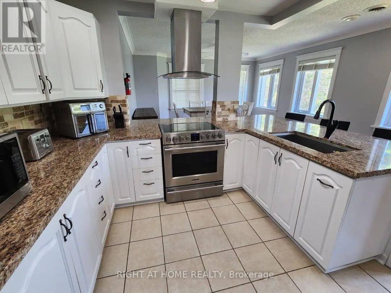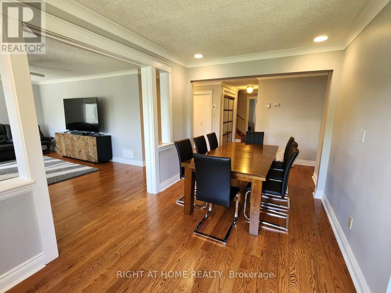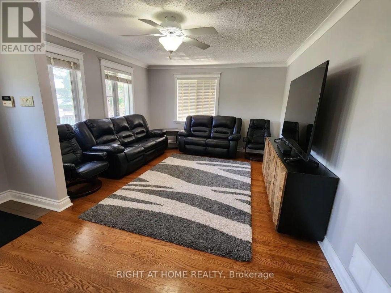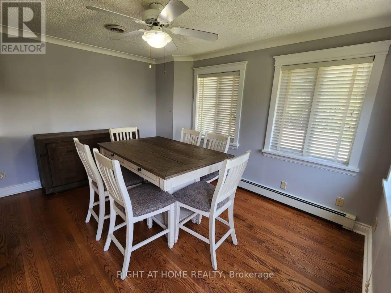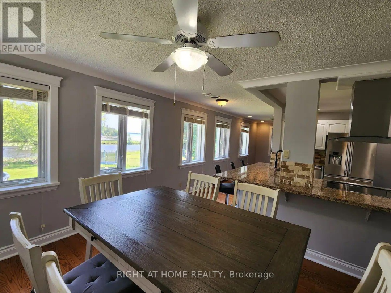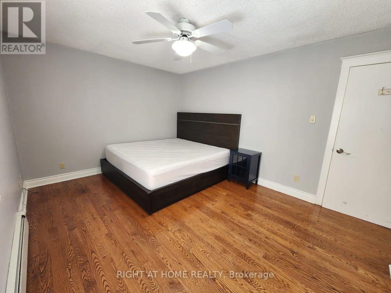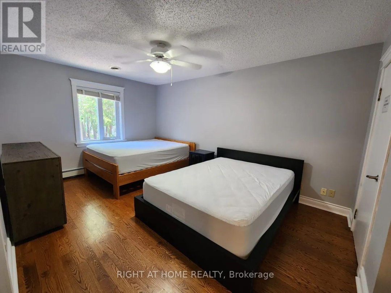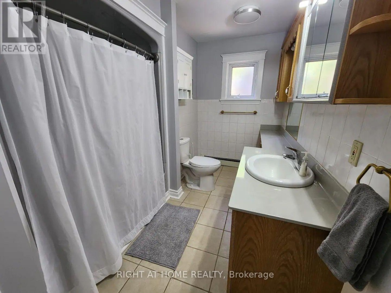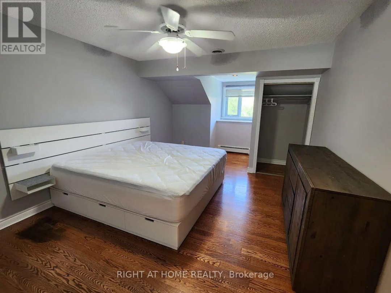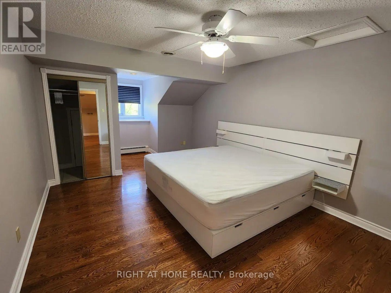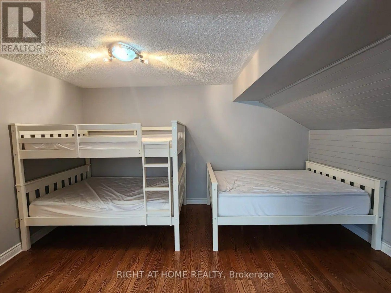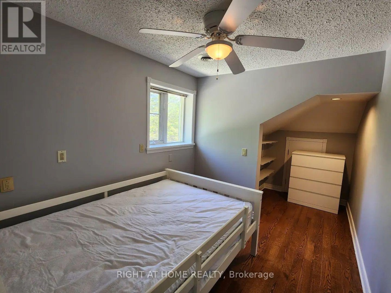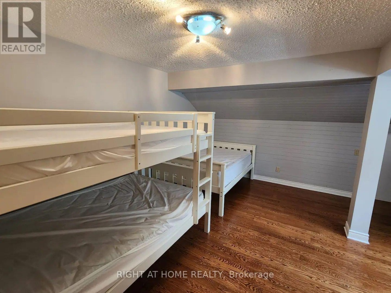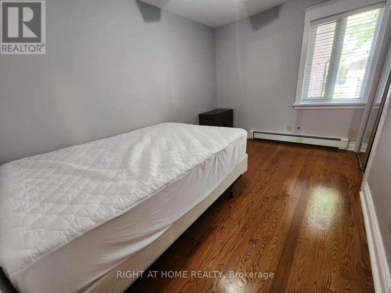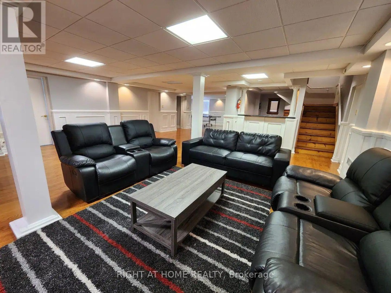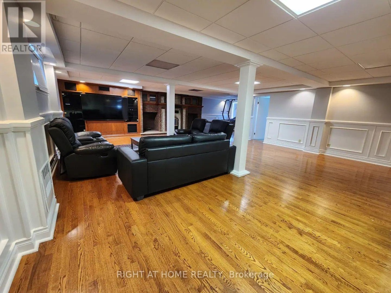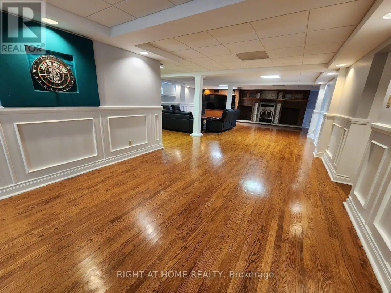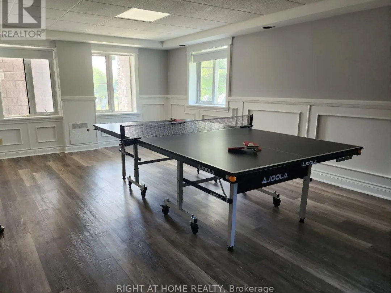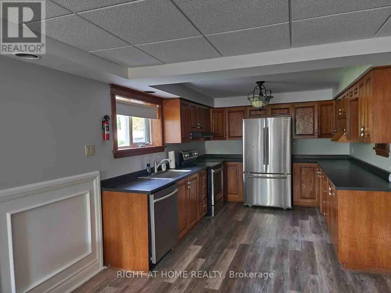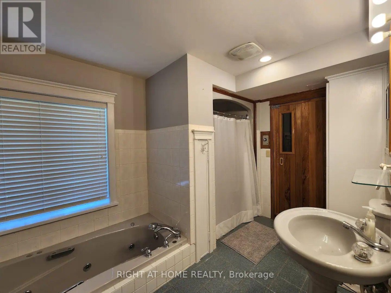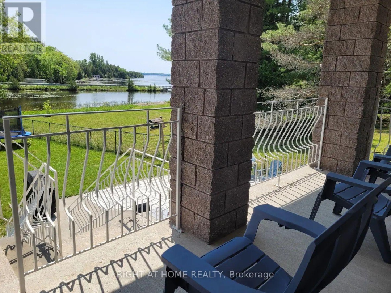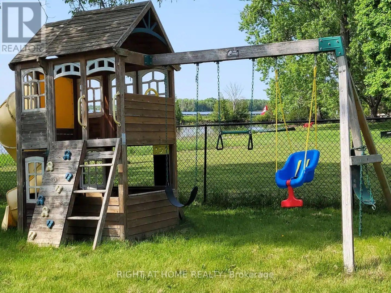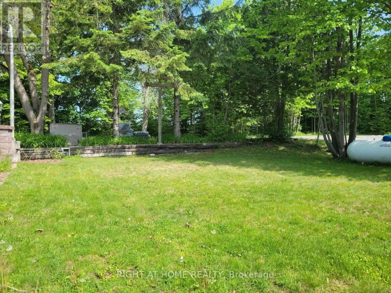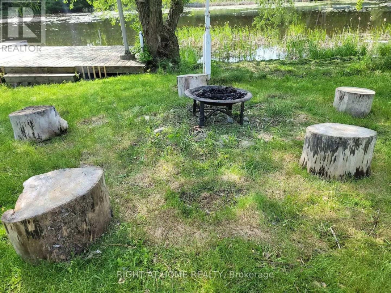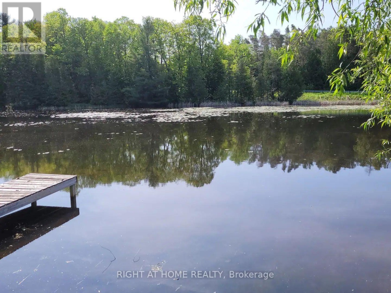26 Hummingbird Lane, Kawartha Lakes
Property Overview - House For sale
| Price | $ 1 100 000 | On the Market | 5 days |
|---|---|---|---|
| MLS® # | X8110062 | Type | House |
| Bedrooms | 6 Bed | Bathrooms | 4 Bath |
| Postal Code | L0K1B0 | ||
| Street | hummingbird | Town/Area | Kawartha Lakes |
| Property Size | 86 x 248 FT ; Per Geowarehouse | Building Size | 0 ft2 |
Large and beautiful family size waterfront 4 season house on the lake. Featuring 6 spacious bedrooms +1 Office, 2 kitchens, large fully fenced open yard, 84 feet shoreline, over 12 parking spots on large private double driveway w/basketball net. Stunning view of lake from large windows and large balcony patio, open outdoor dining/patio area. Large 27' above ground pool*. Over 5000 sqft of finished space. Large finished open basement with separate entrance and built in full size bar. Detached workshop w/heat/electricity. High speed Starlink Internet. Lots of activities for all ages. Minutes from public boat launch, 25 minutes from multiple public beaches.
Extras
New electric furnace works w/propane radiant heaters to save on heating costs, Central air for summertime comfort, 2 spot spacious garage w/large mezzanine & electric winch, New well pump-2023, Water softener system, New hot water tank-2022 (id:20829)| Waterfront Type | Waterfront |
|---|---|
| Size Total | 86 x 248 FT ; Per Geowarehouse |
| Lot size | 86 x 248 FT ; Per Geowarehouse |
| Ownership Type | Freehold |
| Sewer | Septic System |
Building Details
| Type | House |
|---|---|
| Stories | 2 |
| Property Type | Single Family |
| Bathrooms Total | 4 |
| Bedrooms Above Ground | 6 |
| Bedrooms Total | 6 |
| Cooling Type | Central air conditioning |
| Exterior Finish | Brick |
| Heating Fuel | Propane |
| Heating Type | Forced air |
| Size Interior | 0 ft2 |
Rooms
| Basement | Recreational, Games room | 9.7 m x 14.63 m |
|---|---|---|
| Recreational, Games room | 9.7 m x 14.63 m | |
| Recreational, Games room | 9.7 m x 14.63 m | |
| Main level | Kitchen | 4.89 m x 3.66 m |
| Kitchen | 4.89 m x 3.66 m | |
| Dining room | 6.05 m x 2.6 m | |
| Living room | 5.86 m x 3.94 m | |
| Primary Bedroom | 4.77 m x 3.37 m | |
| Bedroom | 4.28 m x 3.35 m | |
| Bedroom | 3.79 m x 2.68 m | |
| Eating area | 4.13 m x 3.28 m | |
| Eating area | 4.13 m x 3.28 m | |
| Dining room | 6.05 m x 2.6 m | |
| Living room | 5.86 m x 3.94 m | |
| Primary Bedroom | 4.77 m x 3.37 m | |
| Bedroom | 4.28 m x 3.35 m | |
| Bedroom | 3.79 m x 2.68 m | |
| Kitchen | 4.89 m x 3.66 m | |
| Bedroom | 3.79 m x 2.68 m | |
| Bedroom | 4.28 m x 3.35 m | |
| Eating area | 4.13 m x 3.28 m | |
| Dining room | 6.05 m x 2.6 m | |
| Living room | 5.86 m x 3.94 m | |
| Primary Bedroom | 4.77 m x 3.37 m | |
| Second level | Bedroom | 5.51 m x 3.52 m |
| Bedroom | 5.51 m x 3.52 m | |
| Bedroom | 5.34 m x 3.52 m | |
| Office | 3.63 m x 2.8 m | |
| Bedroom | 5.34 m x 3.52 m | |
| Office | 3.63 m x 2.8 m | |
| Bedroom | 4.5 m x 4.44 m | |
| Office | 3.63 m x 2.8 m | |
| Bedroom | 4.5 m x 4.44 m | |
| Bedroom | 5.51 m x 3.52 m | |
| Bedroom | 5.34 m x 3.52 m | |
| Bedroom | 4.5 m x 4.44 m |
This listing of a Single Family property For sale is courtesy of MICHAEL TA from RIGHT AT HOME REALTY
