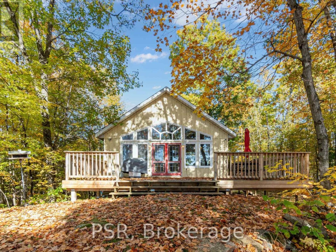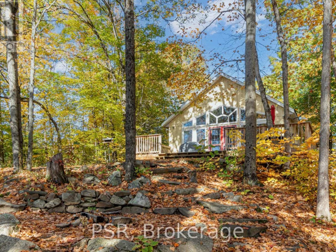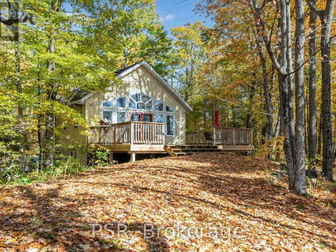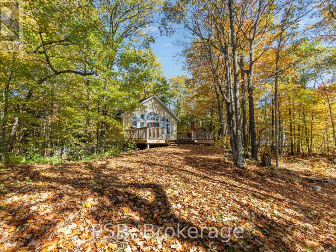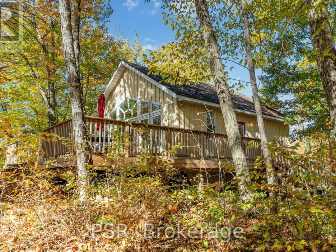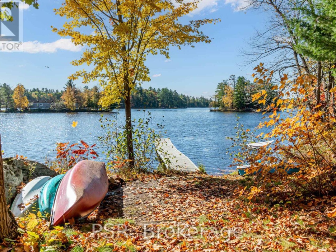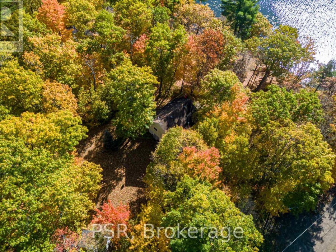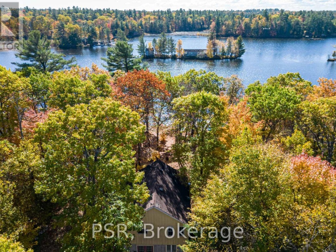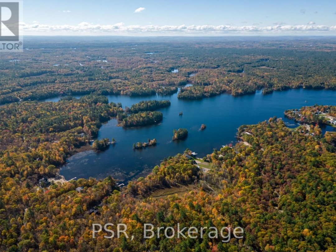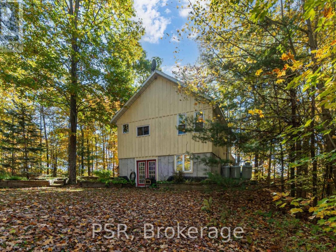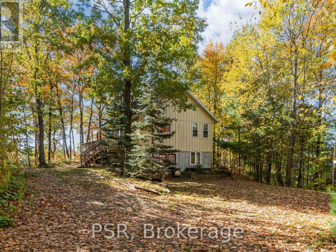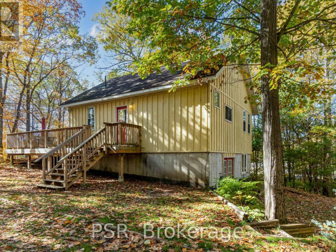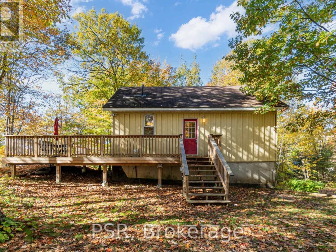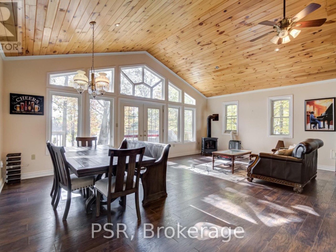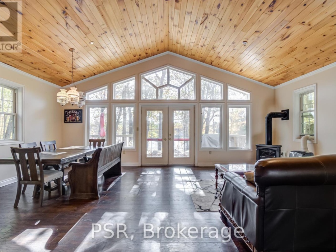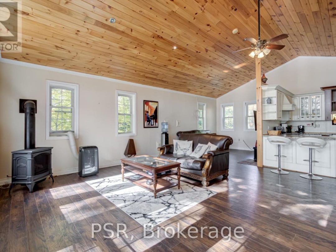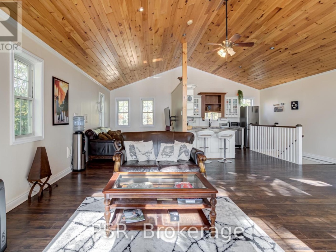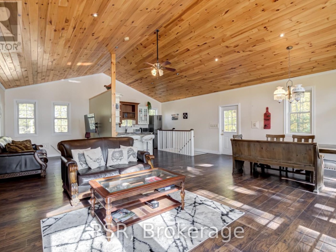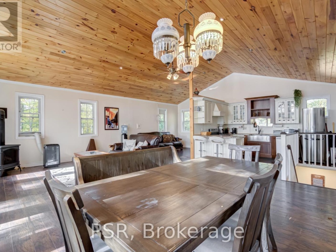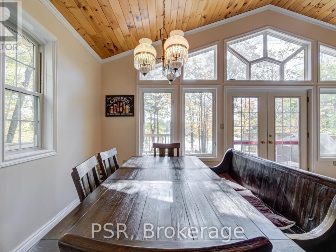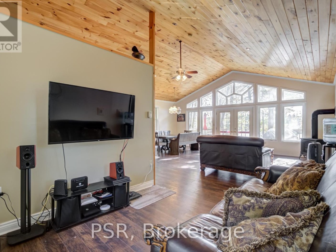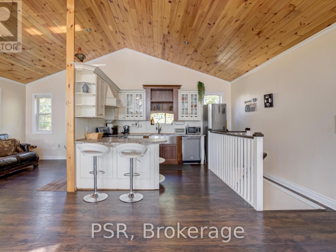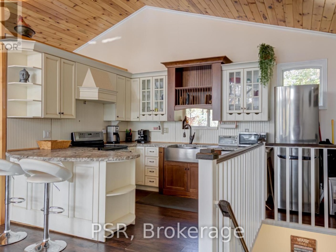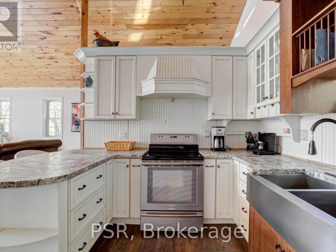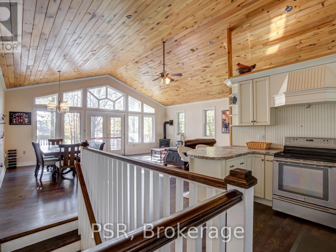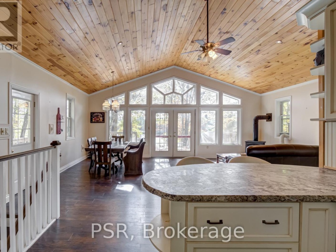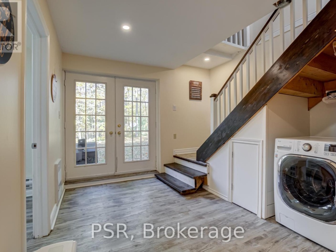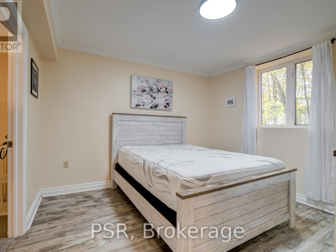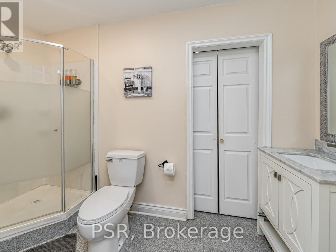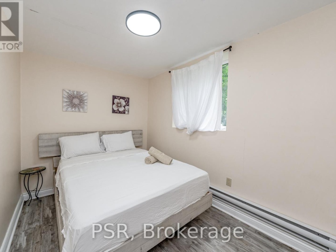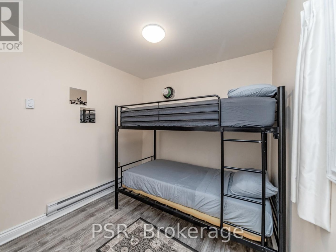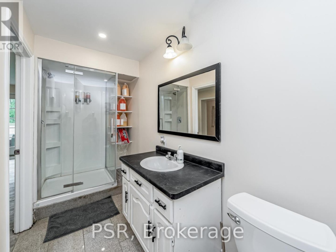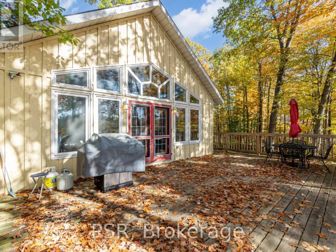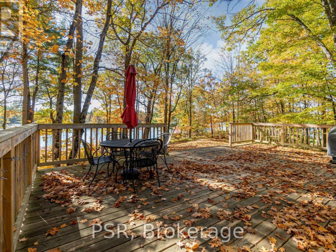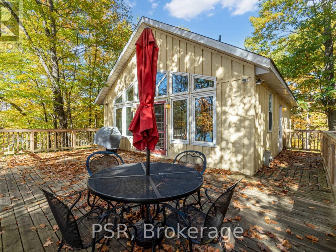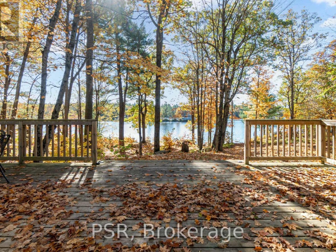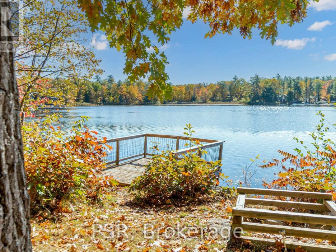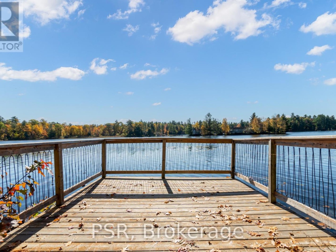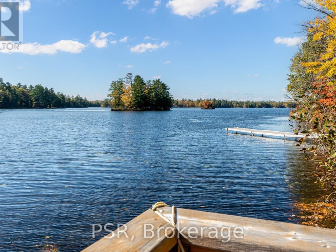1030 Flanagan Tr, Gravenhurst
Property Overview - House For sale
| Price | $ 999 000 | On the Market | 13 days |
|---|---|---|---|
| MLS® # | X8257838 | Type | House |
| Bedrooms | 3 Bed | Bathrooms | 2 Bath |
| Postal Code | P0E1G0 | ||
| Street | Flanagan | Town/Area | Gravenhurst |
| Property Size | 200 x 829.82 FT|2 - 4.99 acres | Building Size | 0 ft2 |
Welcome to your Muskoka paradise located on a quiet bay on the beautiful Trent Severn. Situated in South Gravenhurst, this property has surreal privacy with 3.91 acres of stunning forest & 200 feet of South facing waterfront. This large & level lot is fantastic for family & friends with endless activities and exploring all that waterfront living has to offer. The cottage has the Muskoka charm and character you are looking for with a complete open concept layout on the main floor including vaulted ceilings, tons of natural light, walkout to a massive deck & views of the water. On the lower level you will find your primary bedroom with ensuite plus 2 more bedrooms, a bathroom & a separate walkout to the beautiful Muskoka forest scenery. Enjoy this turn-key private & secluded cottage that is fully furnished, with endless navigational boating for all your family plus the option for great rental income as a potential short-term rental. Don't miss this hidden gem of Muskoka paradise!
Extras
Fully Furnished. Fridge, Stove, Dishwasher, Washer & Dryer. (id:20829)| Waterfront Type | Waterfront |
|---|---|
| Size Total | 200 x 829.82 FT|2 - 4.99 acres |
| Lot size | 200 x 829.82 FT |
| Ownership Type | Freehold |
| Sewer | Septic System |
Building Details
| Type | House |
|---|---|
| Stories | 2 |
| Property Type | Single Family |
| Bathrooms Total | 2 |
| Bedrooms Above Ground | 3 |
| Bedrooms Total | 3 |
| Exterior Finish | Brick, Wood |
| Heating Fuel | Electric |
| Heating Type | Baseboard heaters |
| Size Interior | 0 ft2 |
Rooms
| Lower level | Bedroom 2 | 3.57 m x 2.55 m |
|---|---|---|
| Other | 3.45 m x 5.02 m | |
| Utility room | 1.71 m x 1.67 m | |
| Bathroom | 1.67 m x 3.53 m | |
| Bathroom | 1.75 m x 3.56 m | |
| Bedroom 3 | 3.57 m x 2.37 m | |
| Bedroom 2 | 3.57 m x 2.55 m | |
| Primary Bedroom | 3.56 m x 3.5 m | |
| Other | 3.45 m x 5.02 m | |
| Utility room | 1.71 m x 1.67 m | |
| Bathroom | 1.67 m x 3.53 m | |
| Bathroom | 1.75 m x 3.56 m | |
| Bedroom 3 | 3.57 m x 2.37 m | |
| Primary Bedroom | 3.56 m x 3.5 m | |
| Main level | Dining room | 3.71 m x 2.92 m |
| Kitchen | 4.2 m x 3.71 m | |
| Living room | 7.12 m x 4.97 m | |
| Living room | 7.12 m x 4.97 m | |
| Dining room | 3.71 m x 2.92 m | |
| Kitchen | 4.2 m x 3.71 m |
This listing of a Single Family property For sale is courtesy of Steve Haid from Psr
