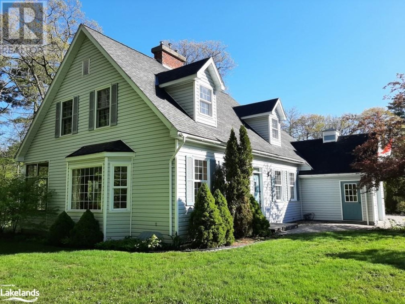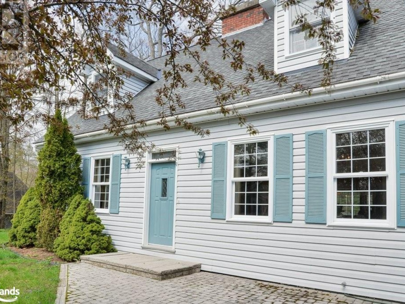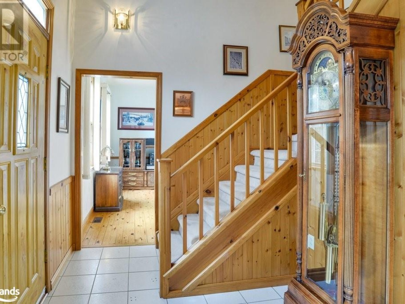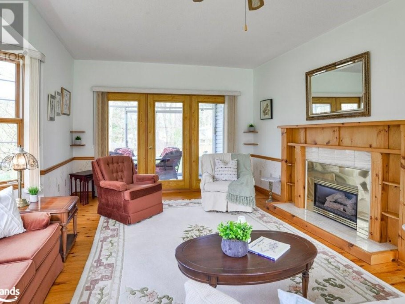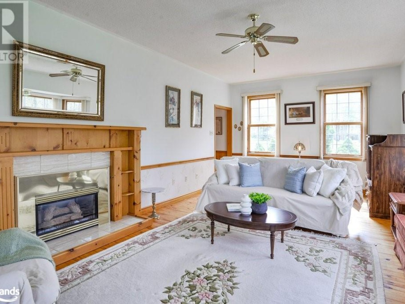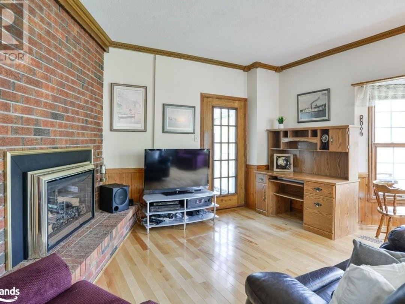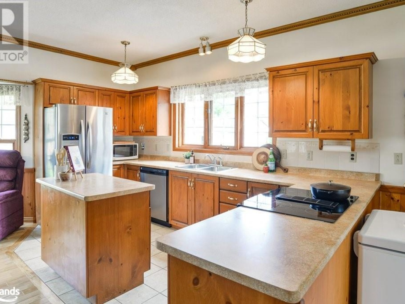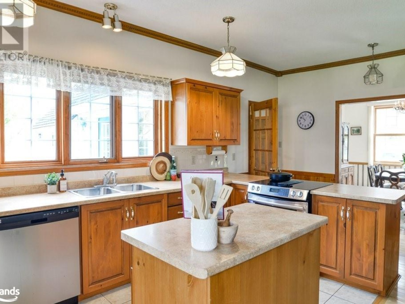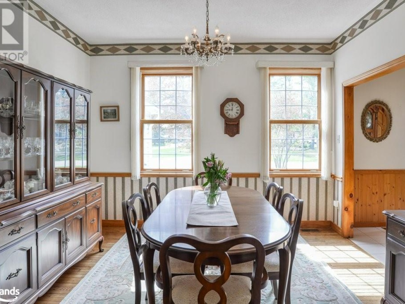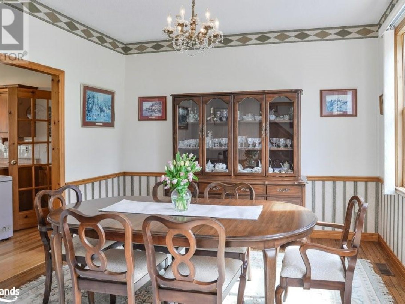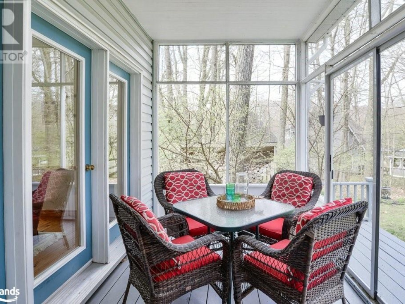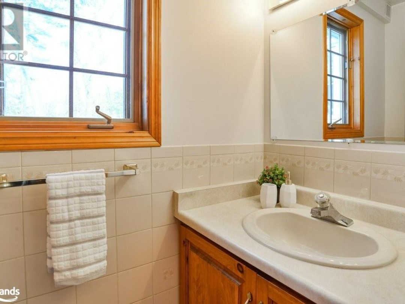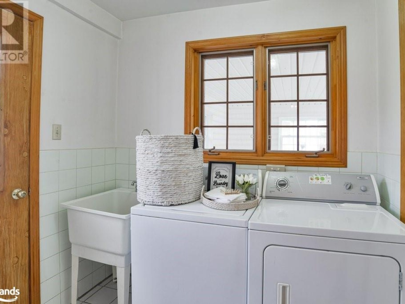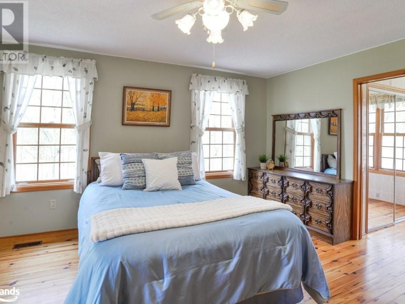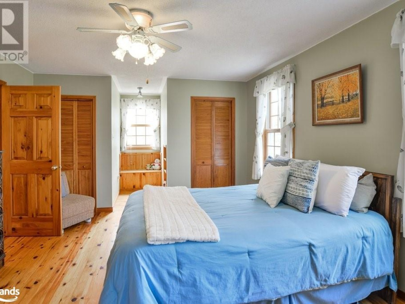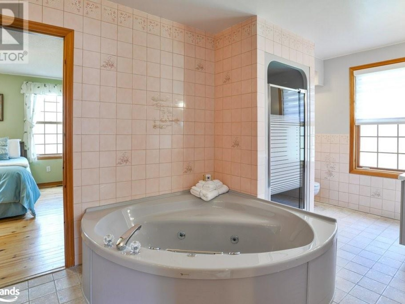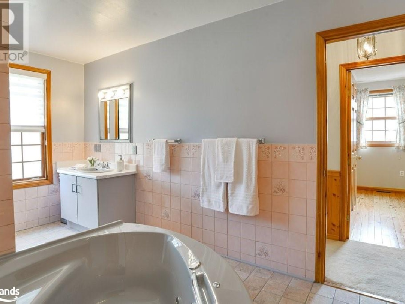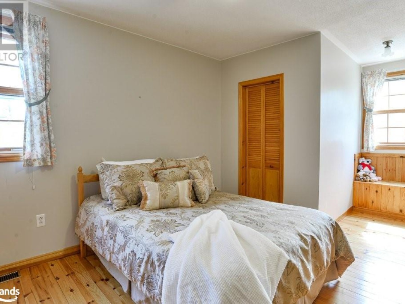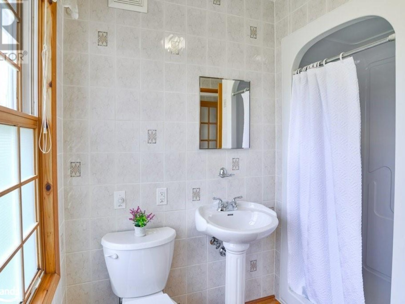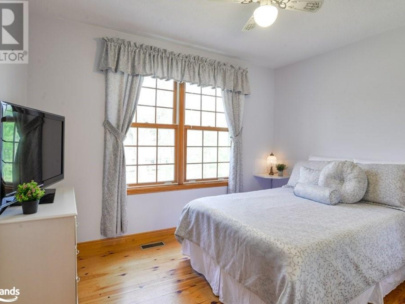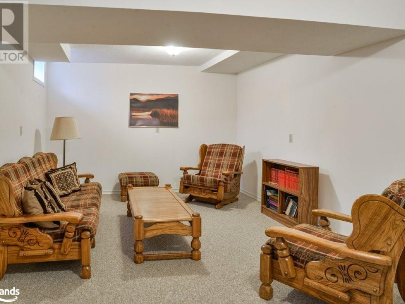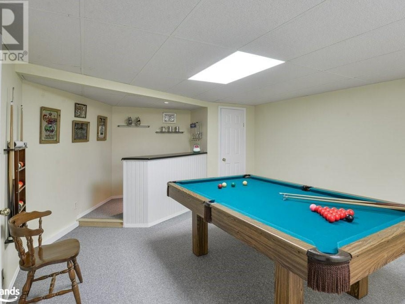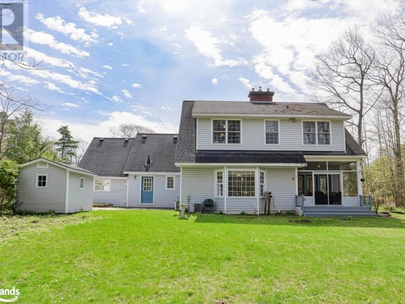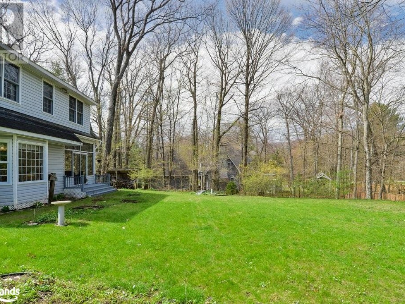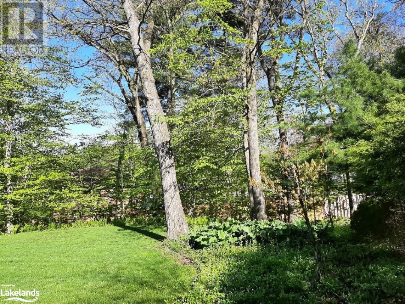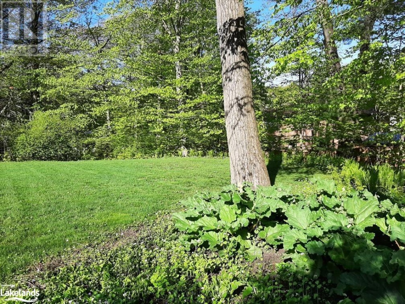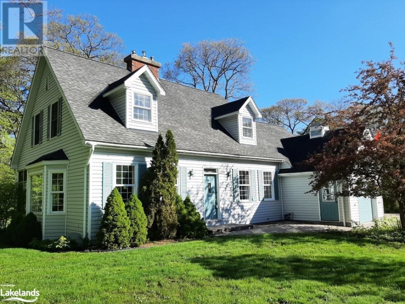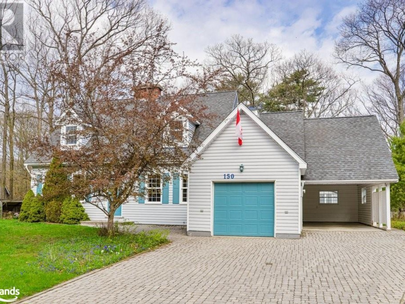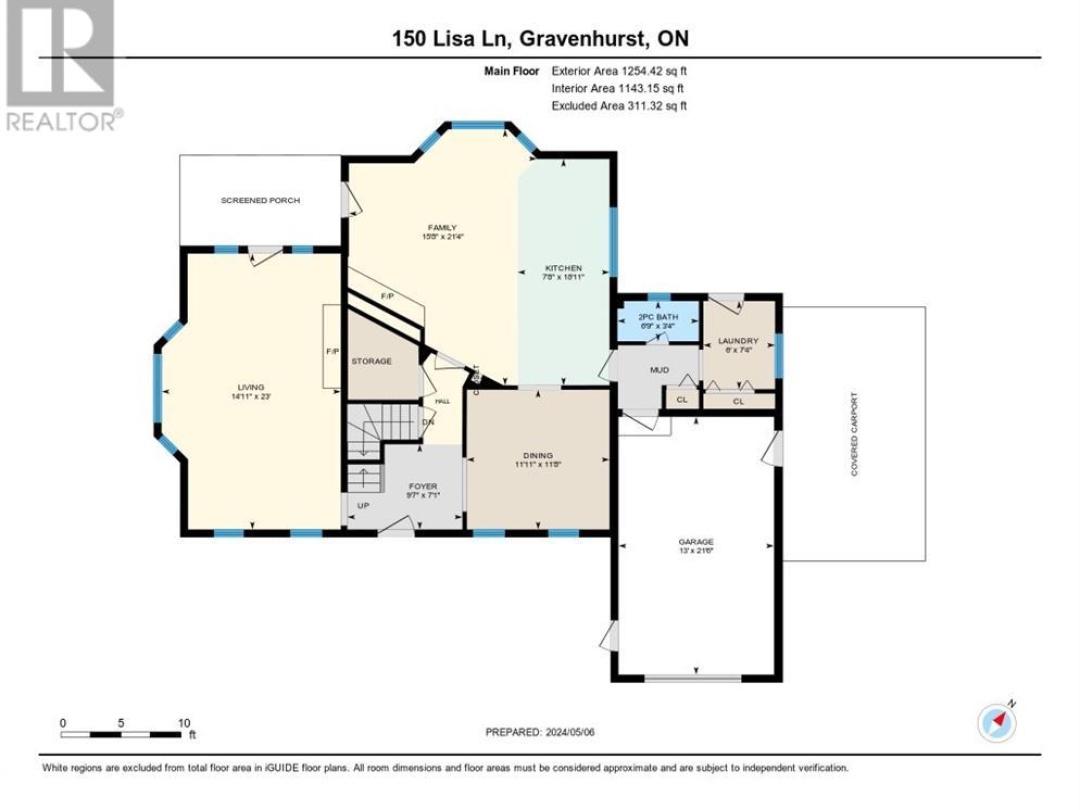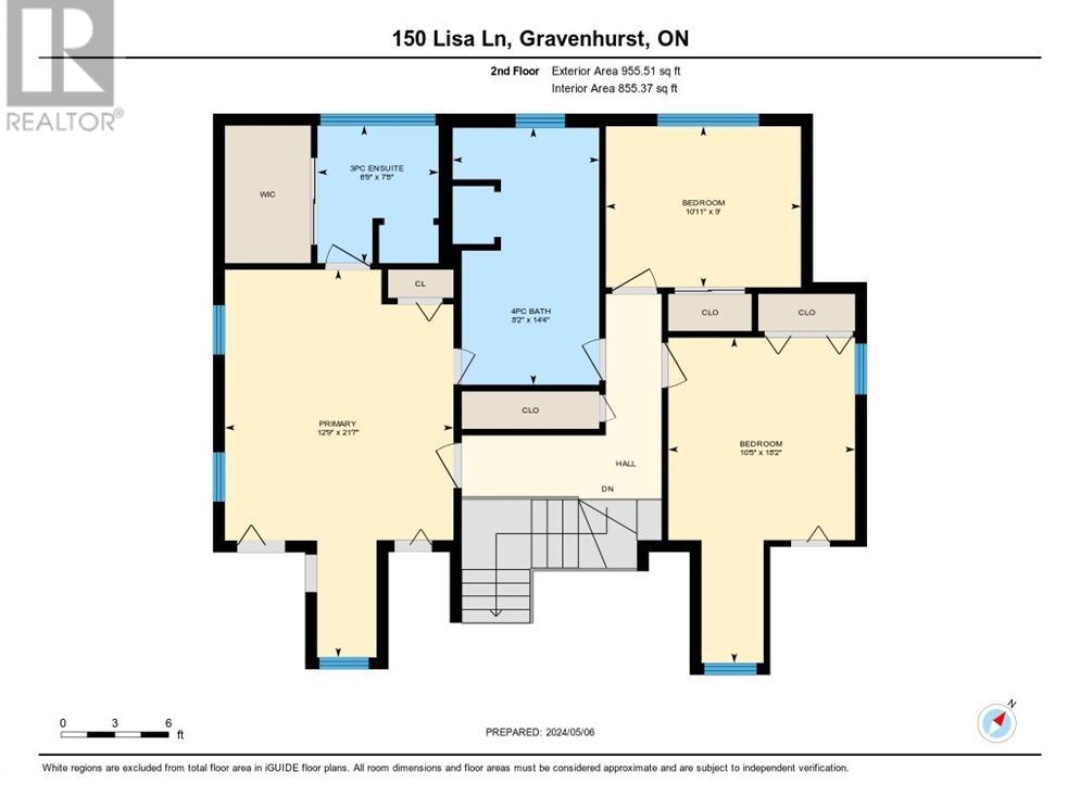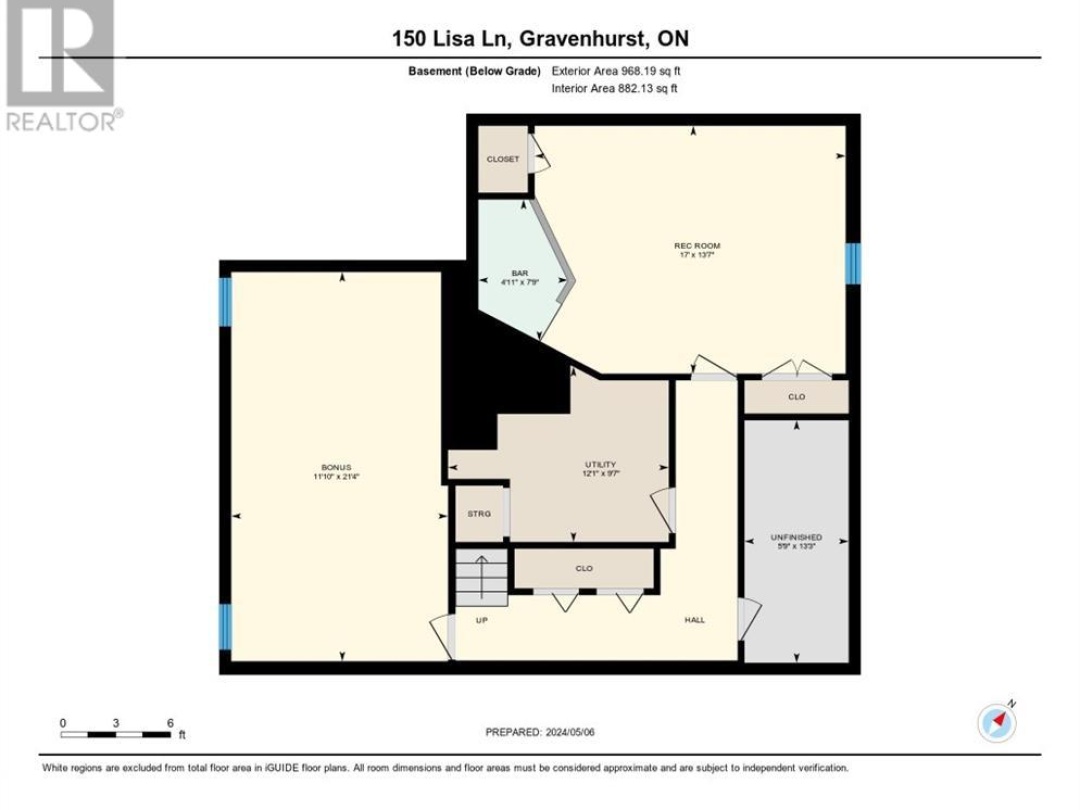150 Lisa Lane, Gravenhurst
Property Overview - House For sale
| Price | $ 937 000 | On the Market | 1 days |
|---|---|---|---|
| MLS® # | 40581757 | Type | House |
| Bedrooms | 3 Bed | Bathrooms | 3 Bath |
| Postal Code | P1P1A8 | ||
| Street | LISA | Town/Area | Gravenhurst |
| Property Size | under 1/2 acre | Building Size | 2810 ft2 |
This well addressed, custom designed, 3 bedroom 3 bathroom executive home is positioned within the leafy, tree lined streets and walking trail network that comprise the prestigious Oakwood neighbourhood. Almost 3,000 sq feet situated on a private cul de sac within a picture perfect lot - there is a warm and welcoming feel about this home from moment of entry. Separate living and dining rooms flank the main entrance foyer with a sweeping 17' ceiling. Light filled layout affords seamless flow between rooms, indoors and out with multiple main floor walkouts to the sunroom and gardens. Open plan family room and kitchen with fireplace. Convenient main floor garden access mud room/laundry room and separate powder room. Light, bright upstairs bedrooms with two ensuites are all nicely spaced. Lower level with multiple storage rooms, workshop, games/pool room and bar, as well as a second family room/office. Easy garage to kitchen grocery drop off. Minutes to schools, shopping, golf, boating and restaurants. Note: Steps to Chamberlain Trail that winds through mixed woodlands, granite outcroppings, open meadow and picturesque neighbourhoods. Call now to arrange for your tour. (id:20829)
| Size Total | under 1/2 acre |
|---|---|
| Size Frontage | 114 |
| Size Depth | 147 ft |
| Ownership Type | Freehold |
| Sewer | Septic System |
| Zoning Description | R-1 Gravenhurst - Zoning By-Laws |
Building Details
| Type | House |
|---|---|
| Stories | 2 |
| Property Type | Single Family |
| Bathrooms Total | 3 |
| Bedrooms Above Ground | 3 |
| Bedrooms Total | 3 |
| Architectural Style | 2 Level |
| Cooling Type | Central air conditioning |
| Exterior Finish | Vinyl siding |
| Half Bath Total | 1 |
| Heating Fuel | Natural gas |
| Size Interior | 2810 ft2 |
| Utility Water | Municipal water |
Rooms
| Lower level | Workshop | 13'3'' x 5'9'' |
|---|---|---|
| Games room | 28'10'' x 16'8'' | |
| Recreation room | 13'6'' x 17'0'' | |
| Workshop | 13'3'' x 5'9'' | |
| Utility room | 9'6'' x 12'1'' | |
| Utility room | 9'6'' x 12'1'' | |
| Workshop | 13'3'' x 5'9'' | |
| Recreation room | 13'6'' x 17'0'' | |
| Games room | 28'10'' x 16'8'' | |
| Utility room | 9'6'' x 12'1'' | |
| Recreation room | 13'6'' x 17'0'' | |
| Games room | 28'10'' x 16'8'' | |
| Recreation room | 13'6'' x 17'0'' | |
| Workshop | 13'3'' x 5'9'' | |
| Utility room | 9'6'' x 12'1'' | |
| Games room | 28'10'' x 16'8'' | |
| Main level | Kitchen | 18'9'' x 7'7'' |
| Living room | 23'0'' x 15'0'' | |
| Dining room | 11'7'' x 11'9'' | |
| Foyer | 7'1'' x 9'6'' | |
| Foyer | 7'1'' x 9'6'' | |
| Laundry room | 7'4'' x 6'0'' | |
| 2pc Bathroom | 3'4'' x 6'8'' | |
| Family room | 21'4'' x 15'7'' | |
| Kitchen | 18'9'' x 7'7'' | |
| Dining room | 11'7'' x 11'9'' | |
| Living room | 23'0'' x 15'0'' | |
| Foyer | 7'1'' x 9'6'' | |
| 2pc Bathroom | 3'4'' x 6'8'' | |
| Living room | 23'0'' x 15'0'' | |
| Dining room | 11'7'' x 11'9'' | |
| Kitchen | 18'9'' x 7'7'' | |
| Laundry room | 7'4'' x 6'0'' | |
| 2pc Bathroom | 3'4'' x 6'8'' | |
| Family room | 21'4'' x 15'7'' | |
| Kitchen | 18'9'' x 7'7'' | |
| Dining room | 11'7'' x 11'9'' | |
| Living room | 23'0'' x 15'0'' | |
| Foyer | 7'1'' x 9'6'' | |
| Family room | 21'4'' x 15'7'' | |
| 2pc Bathroom | 3'4'' x 6'8'' | |
| Laundry room | 7'4'' x 6'0'' | |
| Laundry room | 7'4'' x 6'0'' | |
| Family room | 21'4'' x 15'7'' | |
| Second level | Bedroom | 18'1'' x 10'4'' |
| Full bathroom | 7'7'' x 6'7'' | |
| Primary Bedroom | 21'6'' x 12'7'' | |
| 4pc Bathroom | 14'3'' x 8'2'' | |
| Bedroom | 9'0'' x 10'9'' | |
| 4pc Bathroom | 14'3'' x 8'2'' | |
| Primary Bedroom | 21'6'' x 12'7'' | |
| Full bathroom | 7'7'' x 6'7'' | |
| Bedroom | 18'1'' x 10'4'' | |
| Bedroom | 9'0'' x 10'9'' | |
| 4pc Bathroom | 14'3'' x 8'2'' | |
| Primary Bedroom | 21'6'' x 12'7'' | |
| Full bathroom | 7'7'' x 6'7'' | |
| Bedroom | 18'1'' x 10'4'' | |
| Bedroom | 9'0'' x 10'9'' | |
| 4pc Bathroom | 14'3'' x 8'2'' | |
| Primary Bedroom | 21'6'' x 12'7'' | |
| Full bathroom | 7'7'' x 6'7'' | |
| Bedroom | 18'1'' x 10'4'' | |
| Bedroom | 9'0'' x 10'9'' |
Video of 150 Lisa Lane,
This listing of a Single Family property For sale is courtesy of Susan Benson from Royal Lepage Lakes Of Muskoka Realty Brokerage Bracebridge
