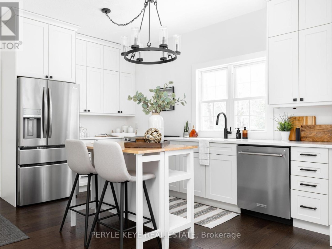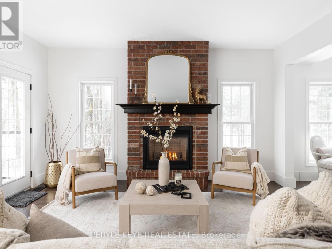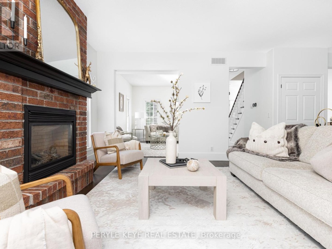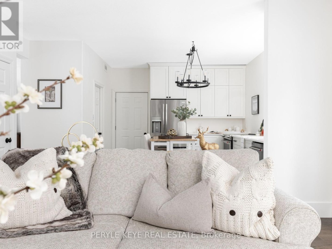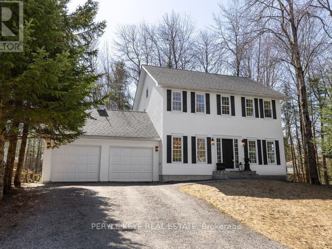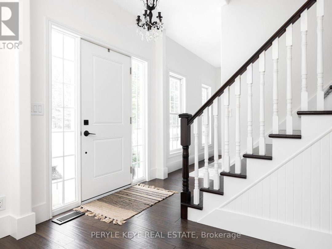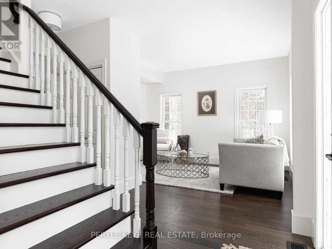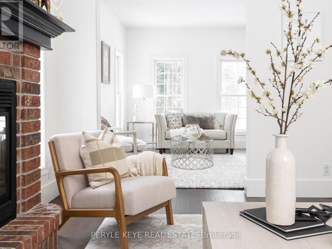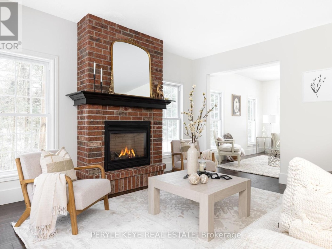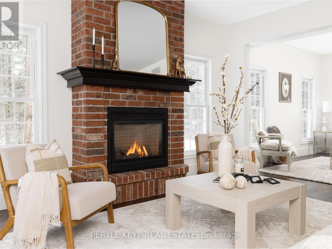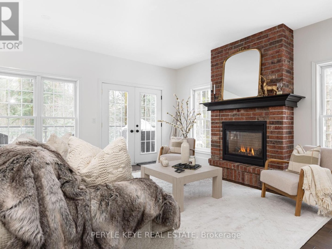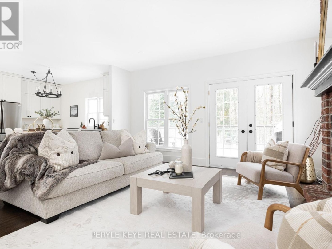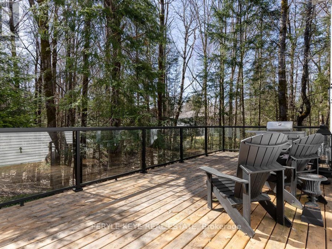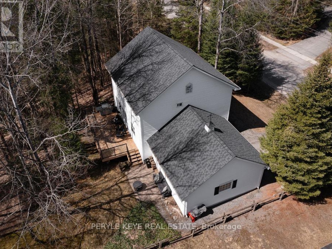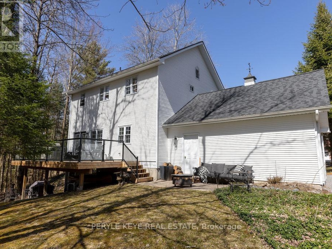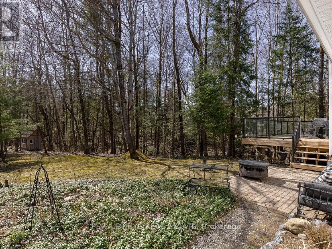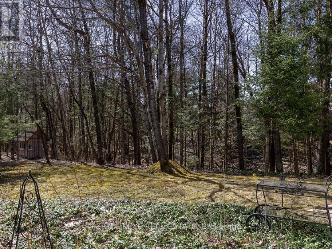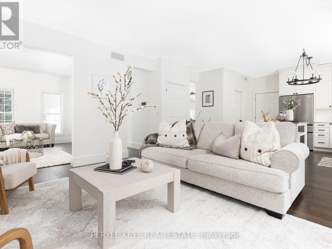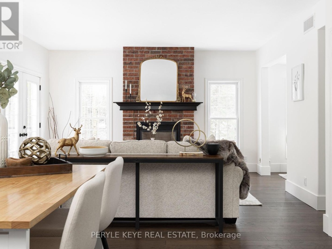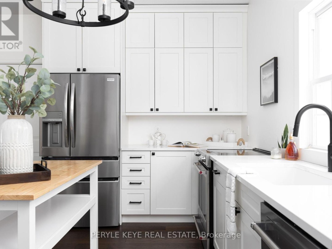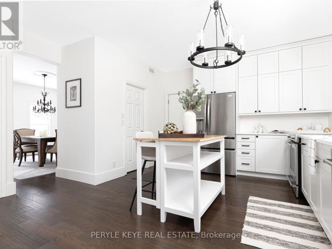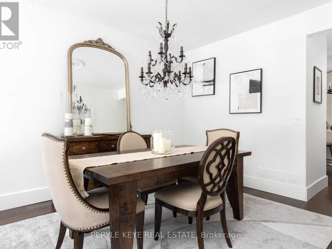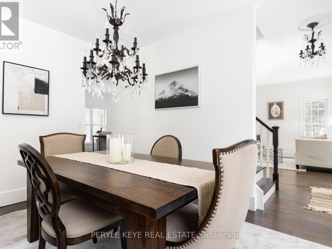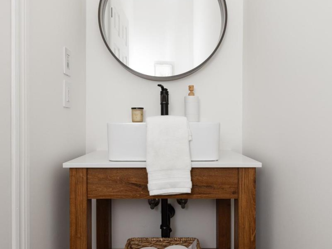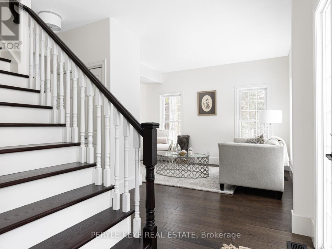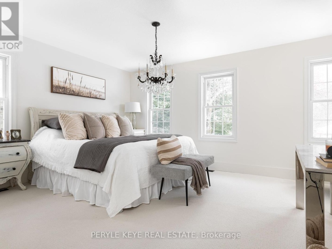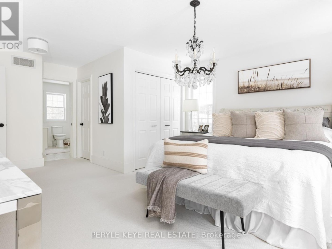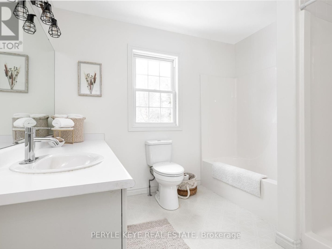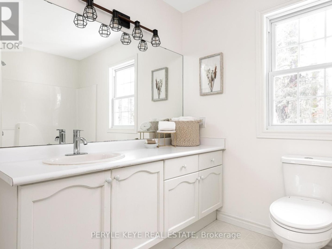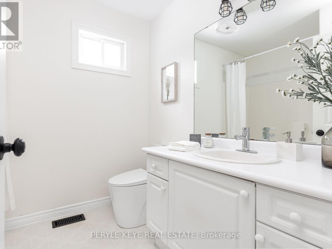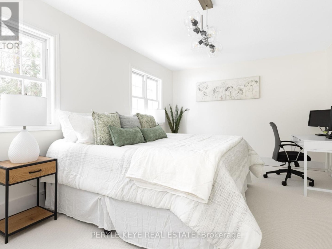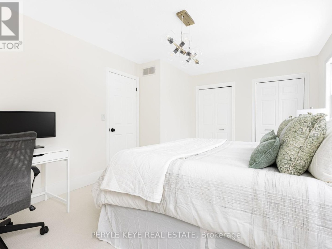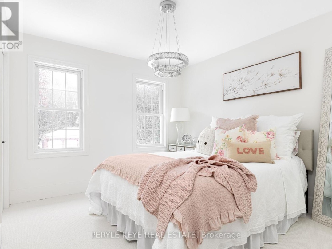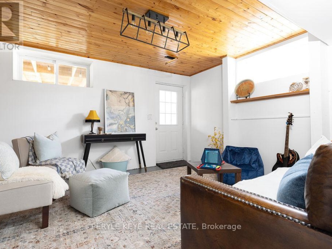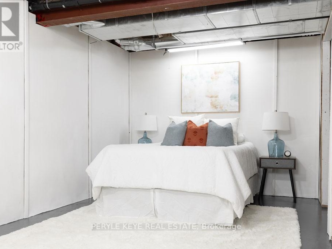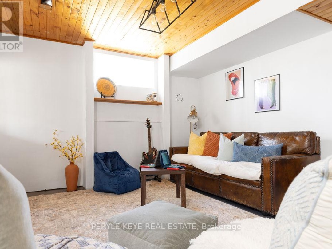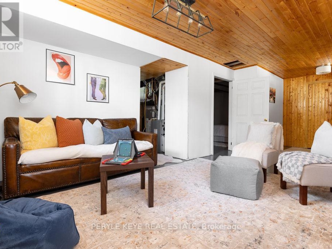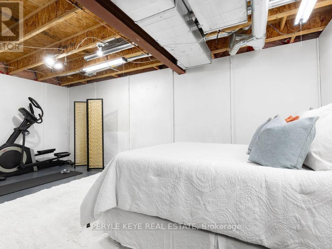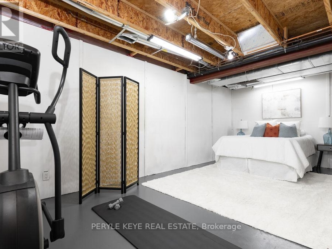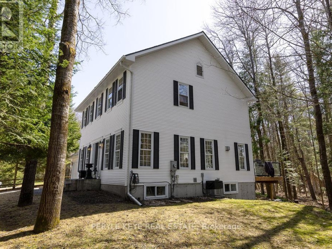27 Daleman Dr, Bracebridge
Property Overview - House For sale
| Price | $ 879 900 | On the Market | 12 days |
|---|---|---|---|
| MLS® # | X8239992 | Type | House |
| Bedrooms | 3 Bed | Bathrooms | 3 Bath |
| Postal Code | P1L1A6 | ||
| Street | Daleman | Town/Area | Bracebridge |
| Property Size | 217.54 x 225 FT|1/2 - 1.99 acres | Building Size | 0 ft2 |
OPEN HOUSE SAT APRIL 27th 11am-1pm! Nestled amidst the tranquil embrace of nature, this beautifully designed 3-bed, 3-bath Home is acombination of modern luxury & the enchanting allure of the outdoors. The curb appeal is a postcard of perfection w/ its gorgeous exterior &inviting aura, promising a life of comfort & elegance within. Step inside, & you'll fnd yourself immersed in sights, sounds, & textures that elevatethe everyday into something extraordinary. The heart of this Home is the gorgeous kitchen, a culinary delight that will inspire your inner cheffrom simple meals to gourmet spreads. Its the complete package w/ extended cabinetry, quartz countertops, new appliances & more! The livingroom is a sanctuary of relaxation & warmth. The feature gas freplace crackles to life, casting a gentle, fickering glow that dances across theroom. From here you can step outside to the newly constructed deck, where nature's beauty takes centre stage.
Extras
The main foor offers up a spacious formal dining room adjacent the kitchen, plus an additional multi purpose area - explore an ofce/play space& more! The 2PC powder room & direct access to the double car garage complete this level. (id:20829)| Size Total | 217.54 x 225 FT|1/2 - 1.99 acres |
|---|---|
| Lot size | 217.54 x 225 FT |
| Ownership Type | Freehold |
| Sewer | Septic System |
Building Details
| Type | House |
|---|---|
| Stories | 2 |
| Property Type | Single Family |
| Bathrooms Total | 3 |
| Bedrooms Above Ground | 3 |
| Bedrooms Total | 3 |
| Cooling Type | Central air conditioning |
| Exterior Finish | Vinyl siding |
| Heating Fuel | Natural gas |
| Heating Type | Forced air |
| Size Interior | 0 ft2 |
Rooms
| Lower level | Laundry room | 4.6 m x 2.49 m |
|---|---|---|
| Workshop | 6.02 m x 3.02 m | |
| Recreational, Games room | 7.49 m x 3.68 m | |
| Main level | Living room | 4.8 m x 4.67 m |
| Family room | 4.04 m x 3.33 m | |
| Kitchen | 4.8 m x 4.09 m | |
| Dining room | 4.04 m x 3.33 m | |
| Bathroom | Measurements not available | |
| Second level | Primary Bedroom | 5.79 m x 4.88 m |
| Bedroom 2 | 5.18 m x 3.4 m | |
| Bedroom 3 | 3.48 m x 3.3 m | |
| Bathroom | Measurements not available |
Video of 27 Daleman Dr,
This listing of a Single Family property For sale is courtesy of MELISSA BRADBURY from PERYLE KEYE REAL ESTATE
