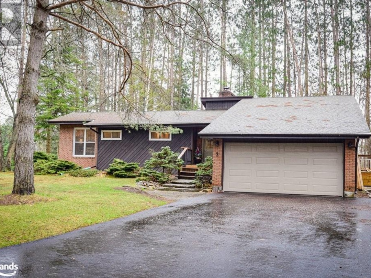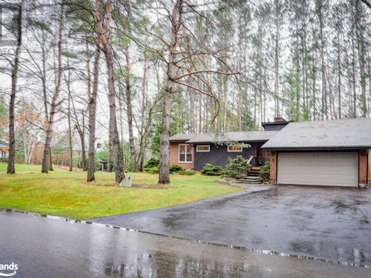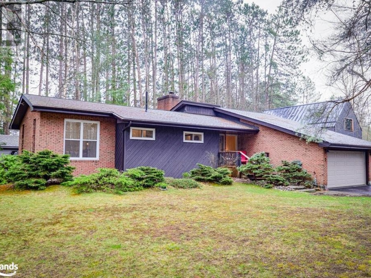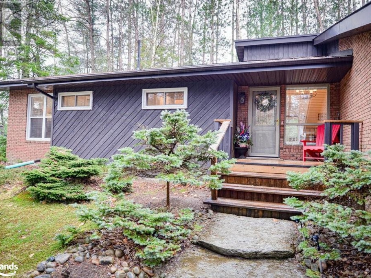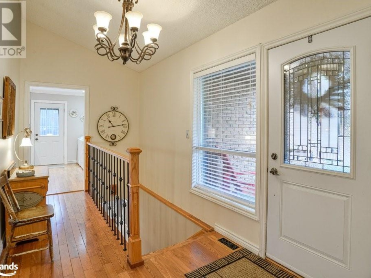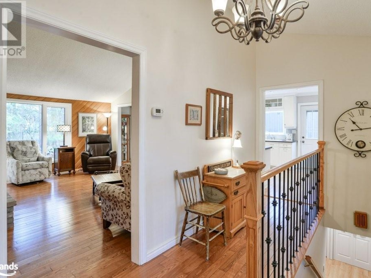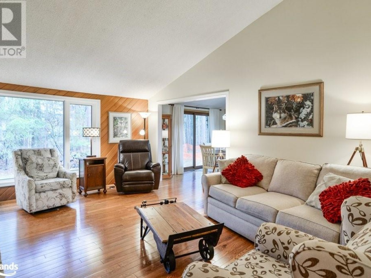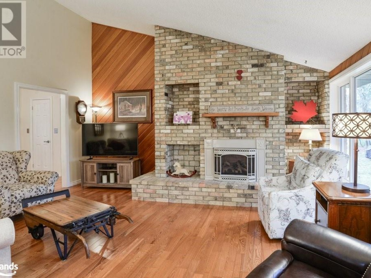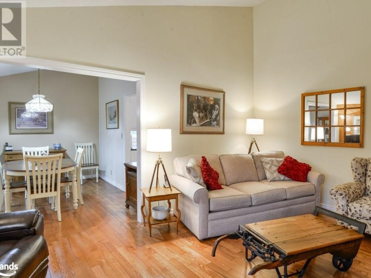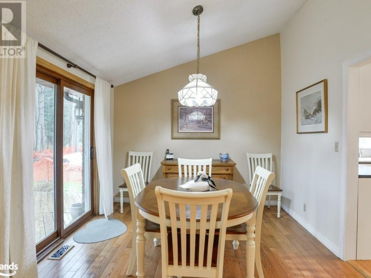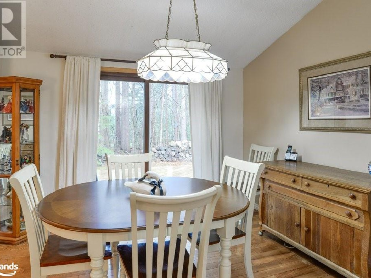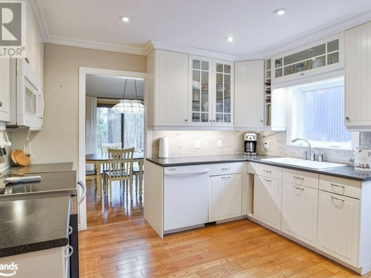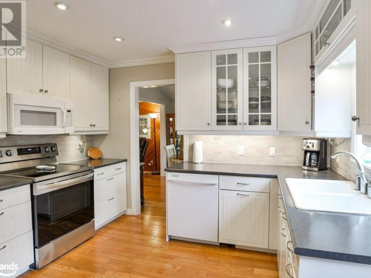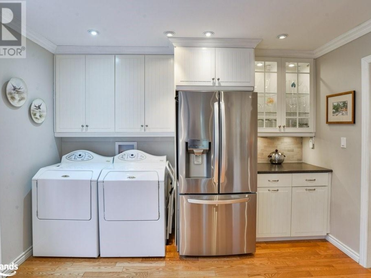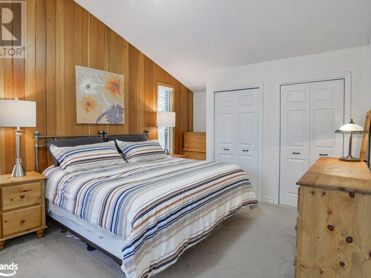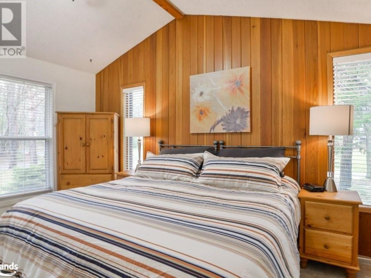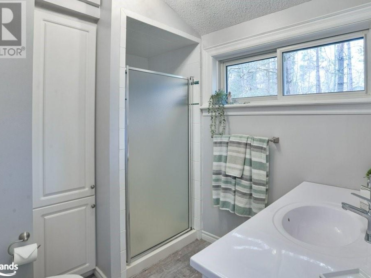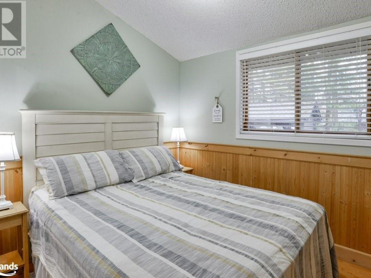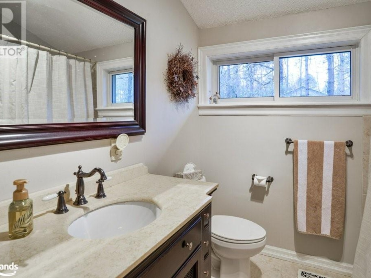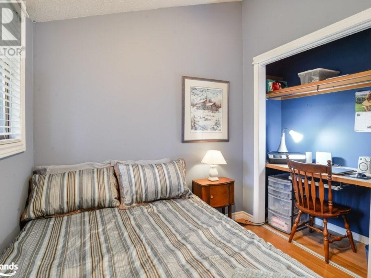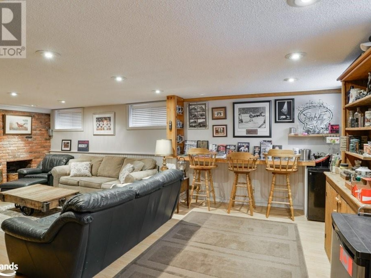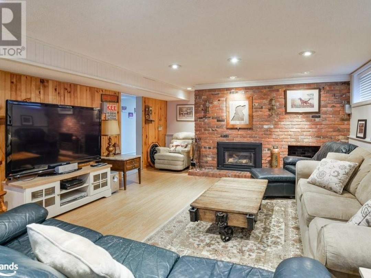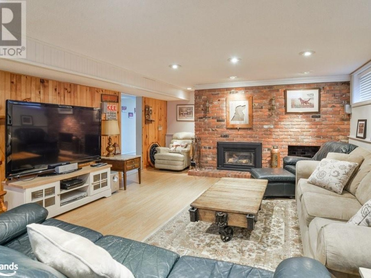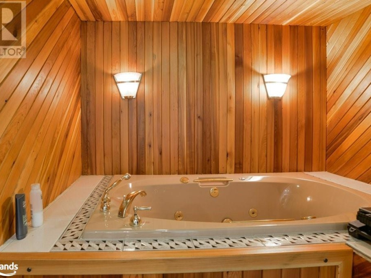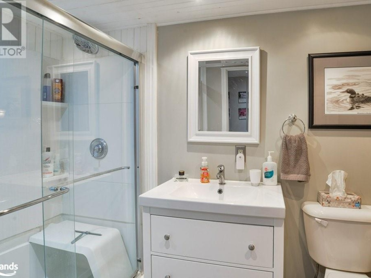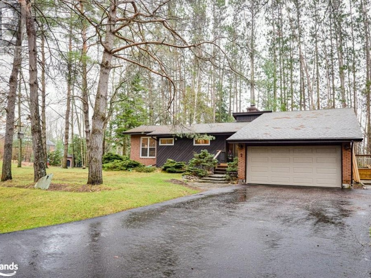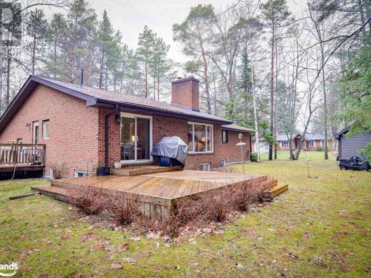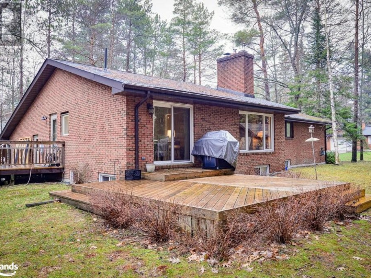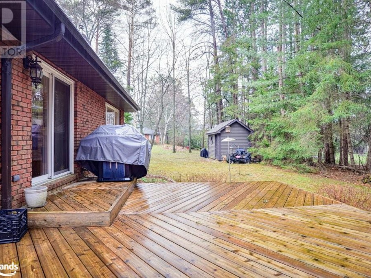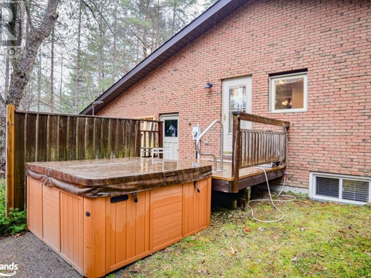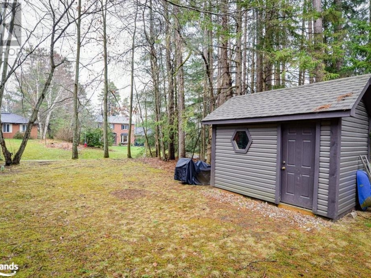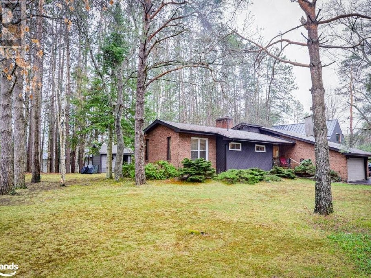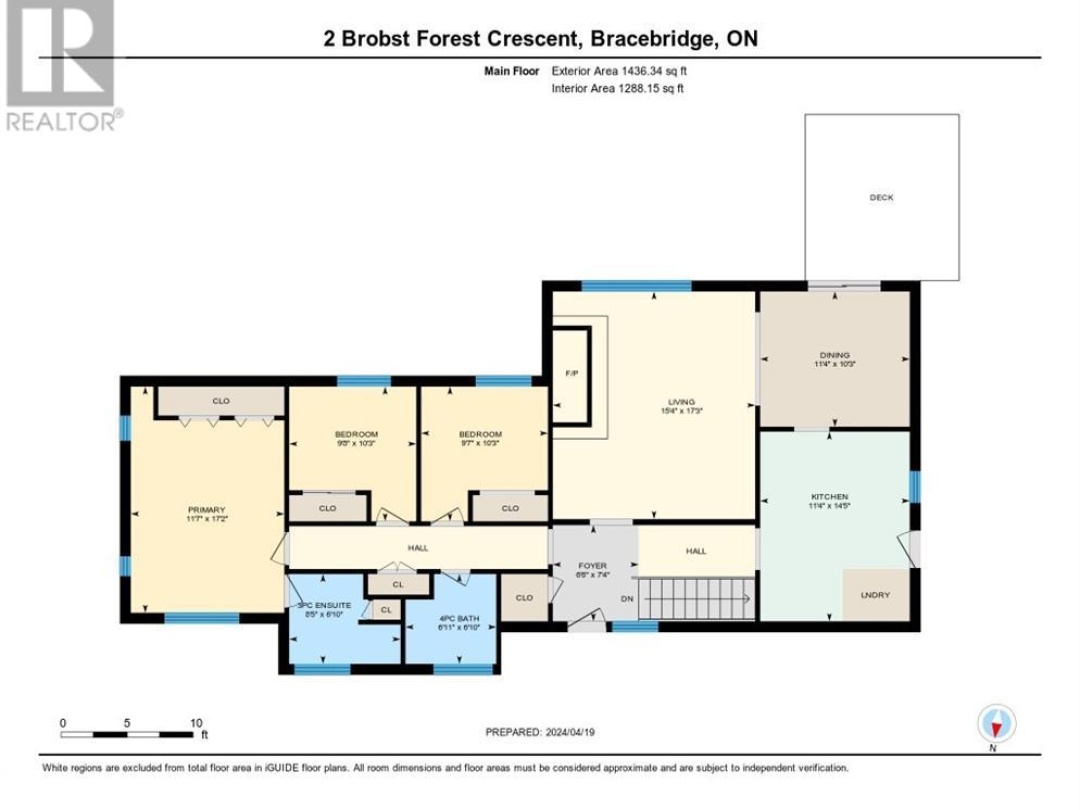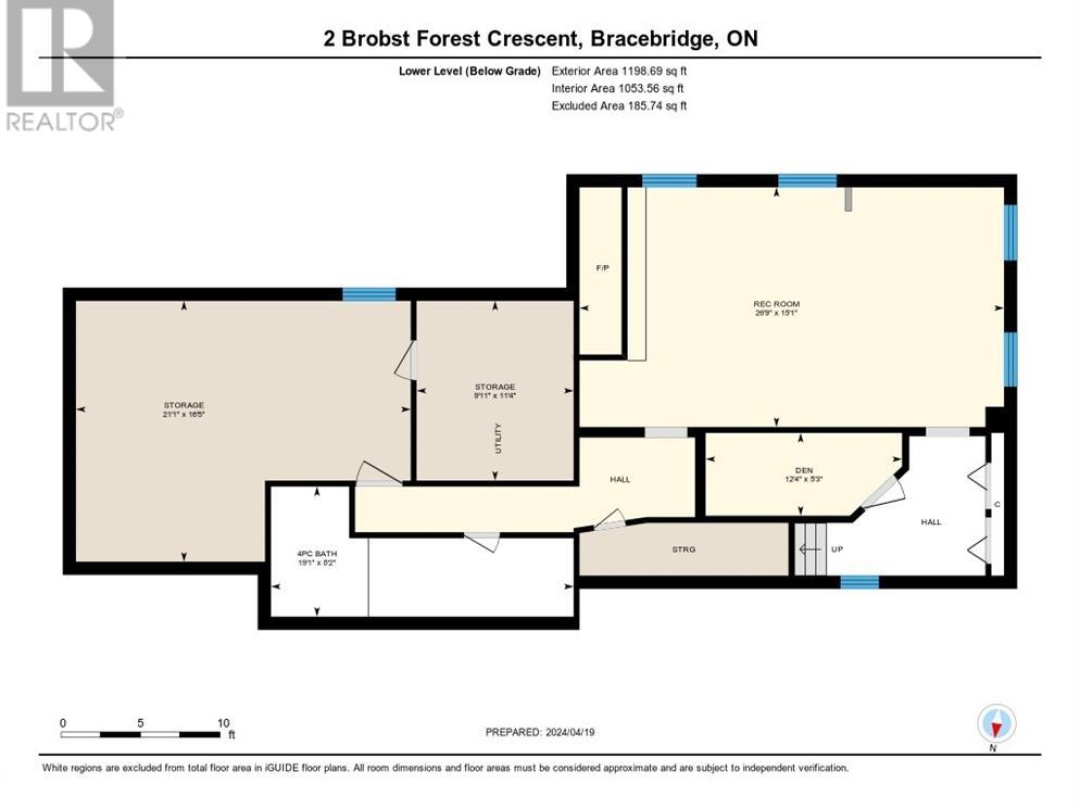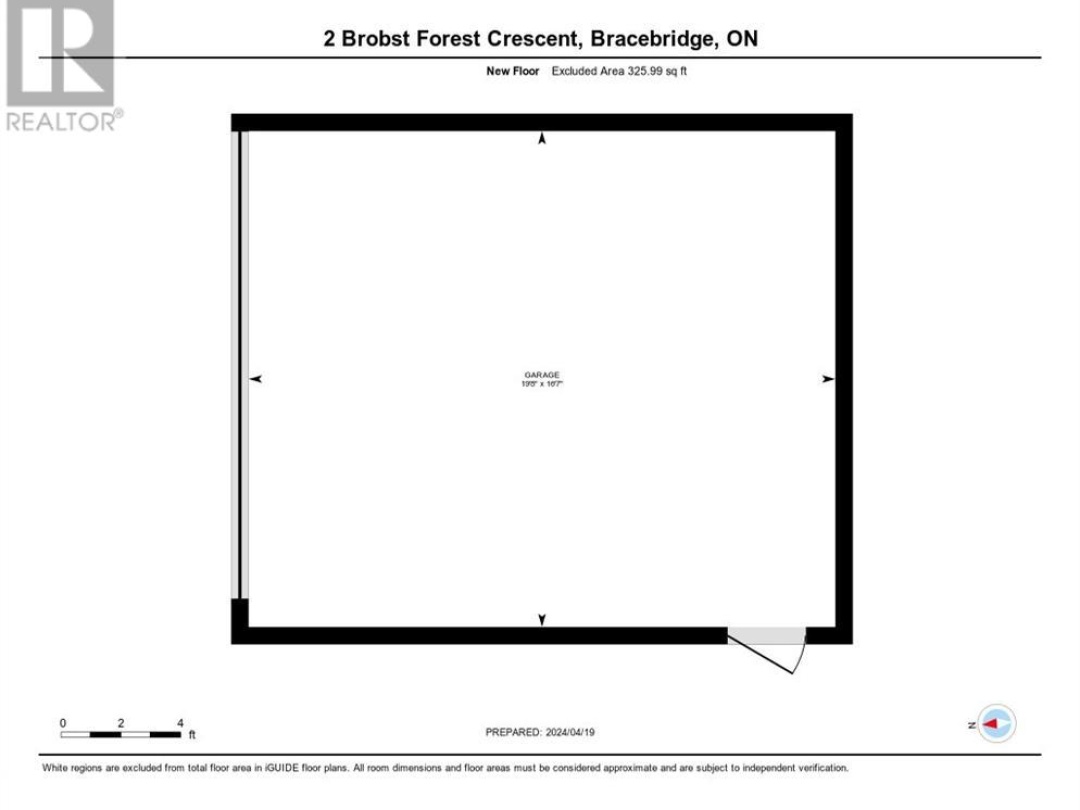2 Brobst Forest Crescent, Bracebridge
Property Overview - House For sale
| Price | $ 785 000 | On the Market | 8 days |
|---|---|---|---|
| MLS® # | 40574790 | Type | House |
| Bedrooms | 3 Bed | Bathrooms | 3 Bath |
| Postal Code | P1L1C8 | ||
| Street | BROBST FOREST | Town/Area | Bracebridge |
| Property Size | 0.31 ac|under 1/2 acre | Building Size | 2489 ft2 |
Step into the effortless charm of this enchanting three-bedroom, three-bath bungalow with an attached two-car garage in one of Bracebridgeâs most sought-after neighborhoods. The vaulted ceilings in the main principal rooms create an airy and inviting ambiance. The living room/dining room combination beckons with a delightful brick fireplace, hardwood floors, and a walkout to the serene tree-lined backyard. Experience the convenience of main-floor laundry tucked away in the bright kitchen, adding to the homeâs practical appeal. Journey downstairs to the fully finished lower level, a haven for family gatherings and leisure, complete with a second gas fireplace, bathroom, ample storage, and a workroom for the handy person in the family. Step outside to entertainment decks that promise summer delights and memorable barbeques, or indulge in the tranquility of the hot tub under a canopy of starlit skies. Positioned on a corner lot with a paved driveway, this home offers town water and municipal sewer services and easy access to public amenities such as beaches, parks, and shopping, seamlessly blending convenience with a vibrant community lifestyle. Embrace the welcoming spirit of Bracebridge, where every day feels like a celebration of comfortable living. (id:20829)
| Size Total | 0.31 ac|under 1/2 acre |
|---|---|
| Size Frontage | 114 |
| Size Depth | 120 ft |
| Lot size | 0.31 |
| Ownership Type | Freehold |
| Sewer | Municipal sewage system |
| Zoning Description | R1 Bracebridge - Zoning By-Laws |
Building Details
| Type | House |
|---|---|
| Stories | 1 |
| Property Type | Single Family |
| Bathrooms Total | 3 |
| Bedrooms Above Ground | 3 |
| Bedrooms Total | 3 |
| Architectural Style | Bungalow |
| Cooling Type | Central air conditioning |
| Exterior Finish | Brick Veneer, Wood |
| Foundation Type | Poured Concrete |
| Heating Fuel | Natural gas |
| Heating Type | Forced air |
| Size Interior | 2489 ft2 |
| Utility Water | Municipal water |
Rooms
| Lower level | Storage | 11'4'' x 9'11'' |
|---|---|---|
| 4pc Bathroom | 8'2'' x 19'1'' | |
| Den | 5'3'' x 12'4'' | |
| Recreation room | 15'1'' x 26'9'' | |
| Storage | 11'4'' x 9'11'' | |
| Storage | 16'5'' x 21'1'' | |
| 4pc Bathroom | 8'2'' x 19'1'' | |
| Den | 5'3'' x 12'4'' | |
| Recreation room | 15'1'' x 26'9'' | |
| Storage | 16'5'' x 21'1'' | |
| Main level | Full bathroom | 6'10'' x 8'5'' |
| Primary Bedroom | 17'2'' x 11'7'' | |
| 4pc Bathroom | 6'10'' x 6'11'' | |
| Bedroom | 10'3'' x 9'7'' | |
| Dining room | 10'3'' x 11'4'' | |
| Foyer | 7'4'' x 6'6'' | |
| Kitchen | 14'5'' x 11'4'' | |
| Living room | 17'3'' x 15'4'' | |
| Primary Bedroom | 17'2'' x 11'7'' | |
| Bedroom | 10'3'' x 9'7'' | |
| Bedroom | 10'3'' x 9'7'' | |
| Full bathroom | 6'10'' x 8'5'' | |
| 4pc Bathroom | 6'10'' x 6'11'' | |
| Bedroom | 10'3'' x 9'7'' | |
| Dining room | 10'3'' x 11'4'' | |
| Foyer | 7'4'' x 6'6'' | |
| Kitchen | 14'5'' x 11'4'' | |
| Living room | 17'3'' x 15'4'' |
This listing of a Single Family property For sale is courtesy of Cam White from Chestnut Park Real Estate Ltd Brokerage Port Carling
