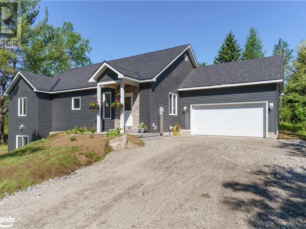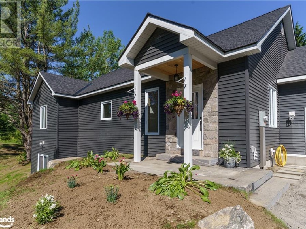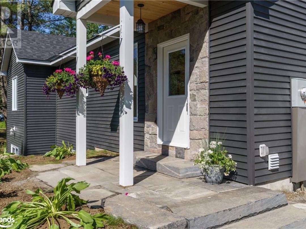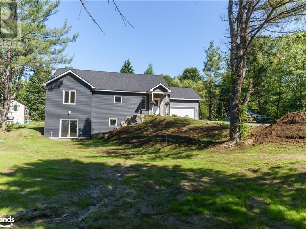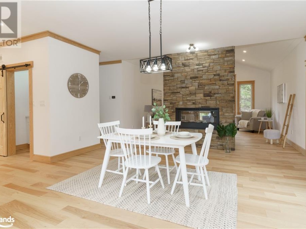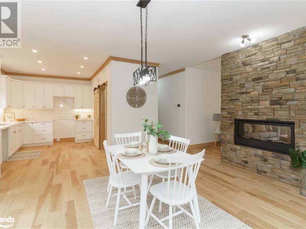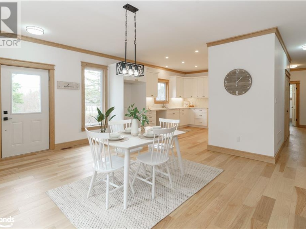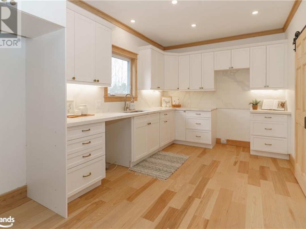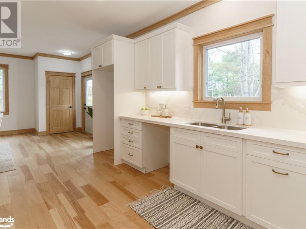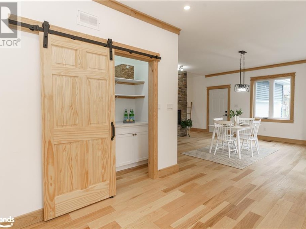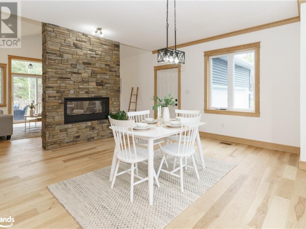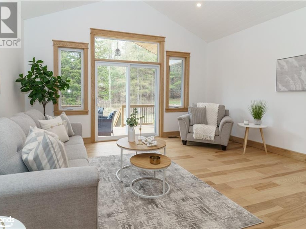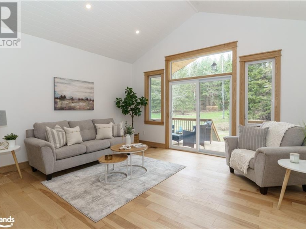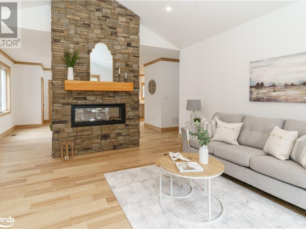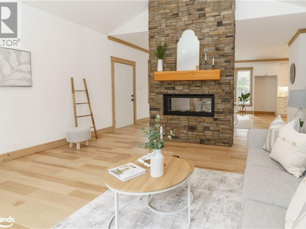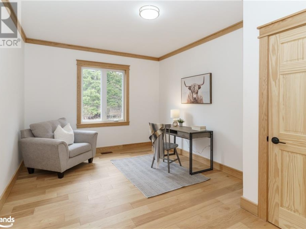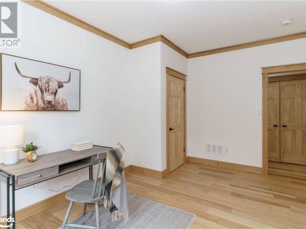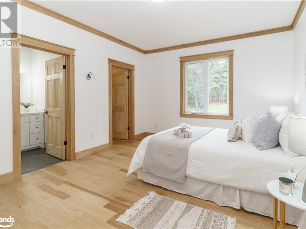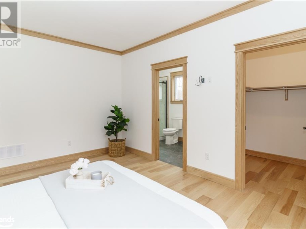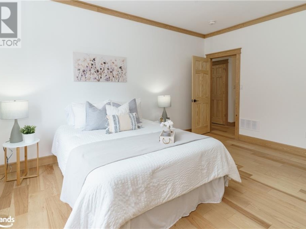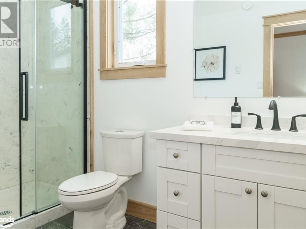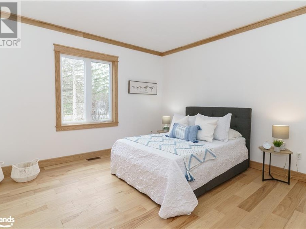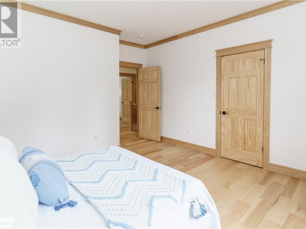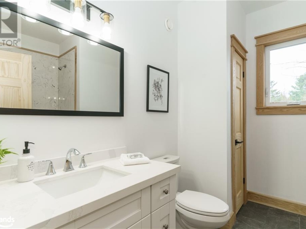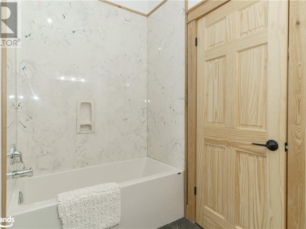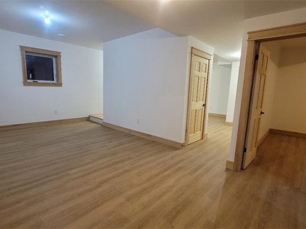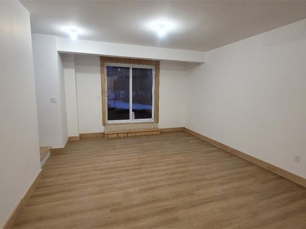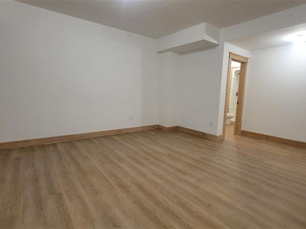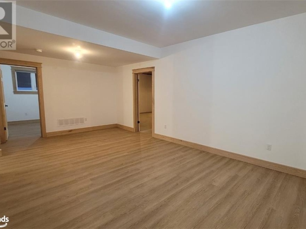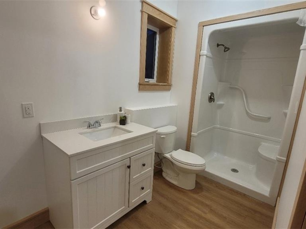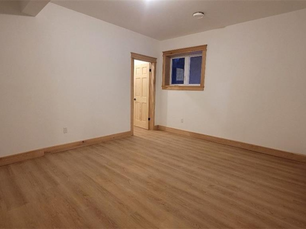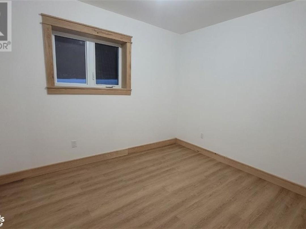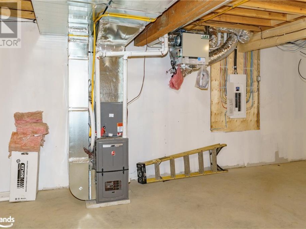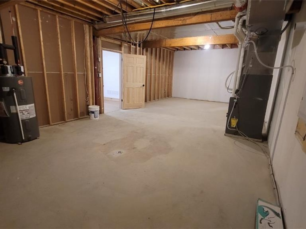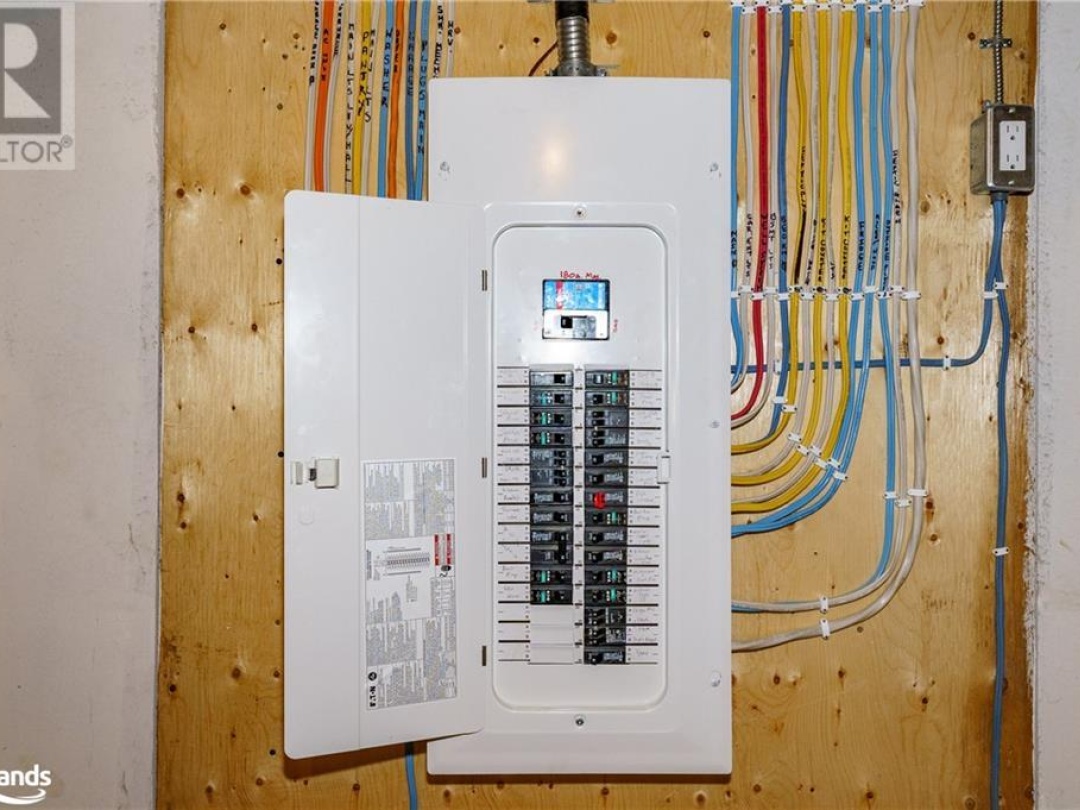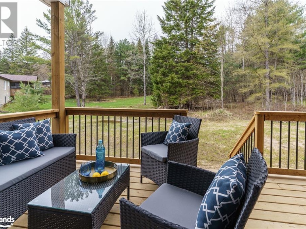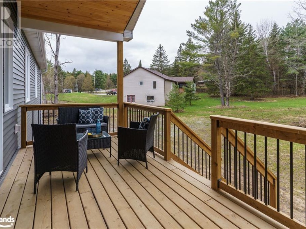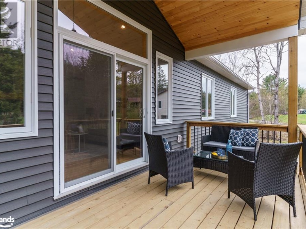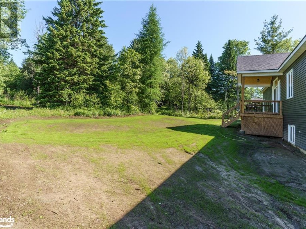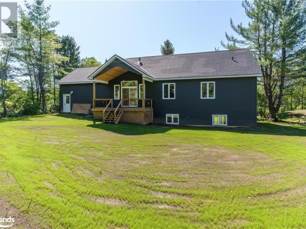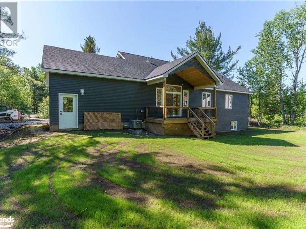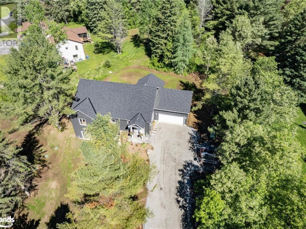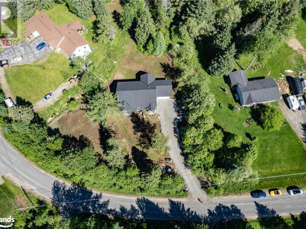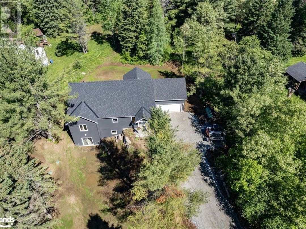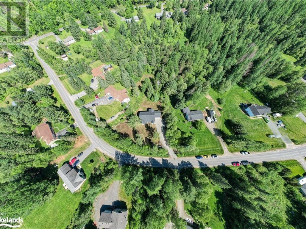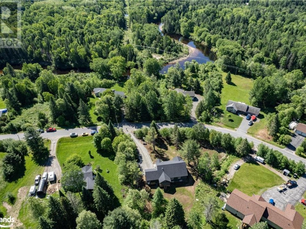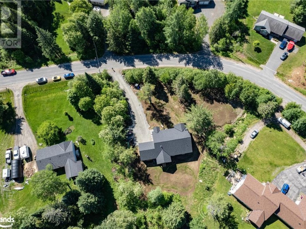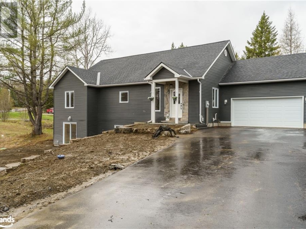28 Glencairn Crescent, Huntsville
Property Overview - House For sale
| Price | $ 939 000 | On the Market | 51 days |
|---|---|---|---|
| MLS® # | 40549786 | Type | House |
| Bedrooms | 4 Bed | Bathrooms | 3 Bath |
| Postal Code | P1H2J4 | ||
| Street | GLENCAIRN | Town/Area | Huntsville |
| Property Size | 0.47 ac|under 1/2 acre | Building Size | 1675 ft2 |
A beautifully new constructed year-round home with attached double car garage in a well desired neighbourhood just north of Huntsville. Large primary bedroom with 3-pc ensuite, and two additional oversized bedrooms on the main floor with a 4-pc bathroom. The moment you walk into this home you see the quality of craftsmanship shining throughout; quartz countertops in the kitchen, sliding barndoor into the pantry, double sided propane fireplace, cultured marble in the bathrooms, oak trim and engineered hickory hardwood flooring throughout. Lower level walk out basement boasts a large den with additional bedroom, office, and 3-piece bath. Tarion Warranty covers the house and all of the features which gives you peace of mind while enjoying your new home. Come have all of your checkboxes ticked off at this stunning property! (id:20829)
| Size Total | 0.47 ac|under 1/2 acre |
|---|---|
| Size Frontage | 244 |
| Size Depth | 85 ft |
| Lot size | 0.47 |
| Ownership Type | Freehold |
| Sewer | Septic System |
| Zoning Description | RR Huntsville - Zoning By-Laws |
Building Details
| Type | House |
|---|---|
| Stories | 1 |
| Property Type | Single Family |
| Bathrooms Total | 3 |
| Bedrooms Above Ground | 3 |
| Bedrooms Below Ground | 1 |
| Bedrooms Total | 4 |
| Architectural Style | Raised bungalow |
| Cooling Type | Central air conditioning |
| Exterior Finish | Vinyl siding |
| Fireplace Fuel | Propane |
| Fireplace Type | Other - See remarks |
| Foundation Type | Insulated Concrete Forms |
| Heating Fuel | Propane |
| Heating Type | Forced air |
| Size Interior | 1675 ft2 |
| Utility Water | Drilled Well |
Rooms
| Basement | Utility room | 33'0'' x 15'6'' |
|---|---|---|
| Den | 22'0'' x 13'0'' | |
| 3pc Bathroom | Measurements not available | |
| Bedroom | 11'10'' x 14'6'' | |
| Office | 10'10'' x 10'7'' | |
| Utility room | 33'0'' x 15'6'' | |
| Family room | 21'6'' x 13'6'' | |
| Den | 22'0'' x 13'0'' | |
| 3pc Bathroom | Measurements not available | |
| Bedroom | 11'10'' x 14'6'' | |
| Office | 10'10'' x 10'7'' | |
| Family room | 21'6'' x 13'6'' | |
| Main level | Kitchen | 15'4'' x 9'9'' |
| 4pc Bathroom | Measurements not available | |
| Dining room | 14'8'' x 12'8'' | |
| Living room | 14'6'' x 15'8'' | |
| Bedroom | 15'2'' x 11'0'' | |
| Primary Bedroom | 12'0'' x 15'4'' | |
| Full bathroom | Measurements not available | |
| 4pc Bathroom | Measurements not available | |
| Bedroom | 12'10'' x 14'2'' | |
| Bedroom | 12'10'' x 14'2'' | |
| Kitchen | 15'4'' x 9'9'' | |
| Dining room | 14'8'' x 12'8'' | |
| Living room | 14'6'' x 15'8'' | |
| Bedroom | 15'2'' x 11'0'' | |
| Primary Bedroom | 12'0'' x 15'4'' | |
| Full bathroom | Measurements not available |
This listing of a Single Family property For sale is courtesy of Len Clarke from Royal Lepage Lakes Of Muskoka Realty Brokerage Huntsville m63
