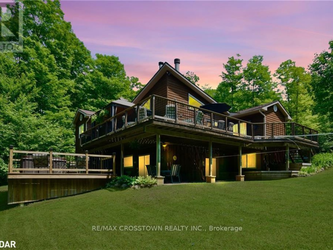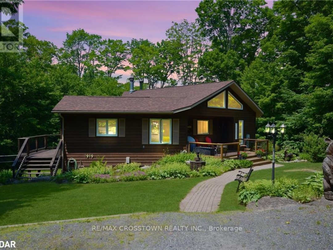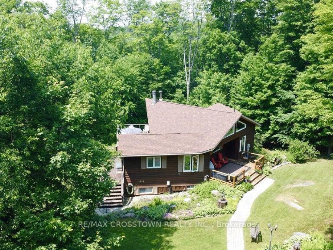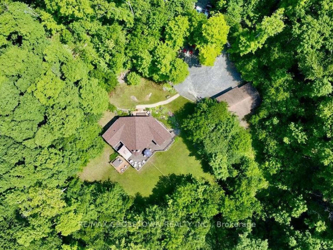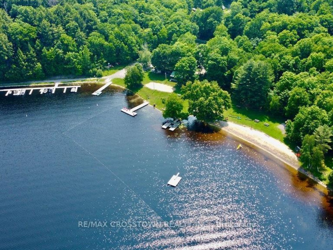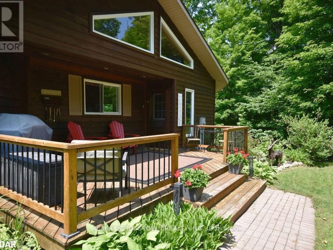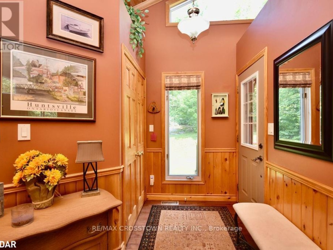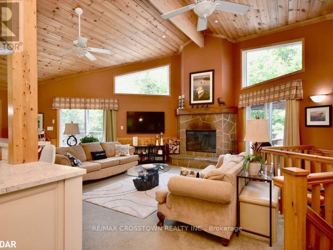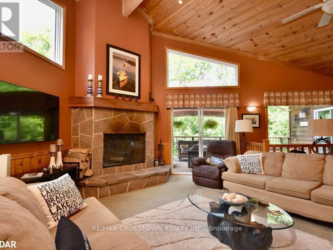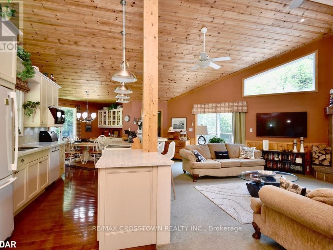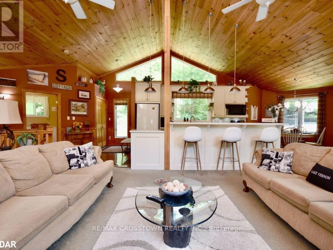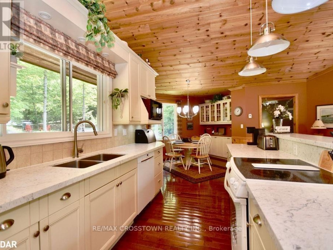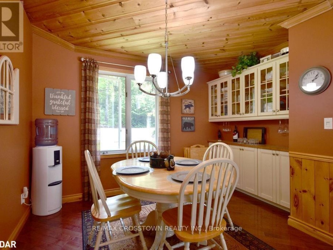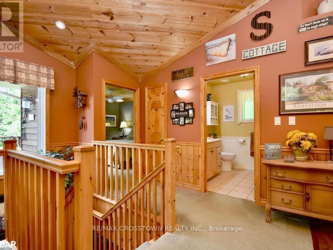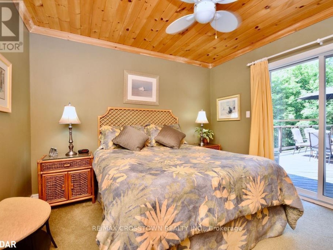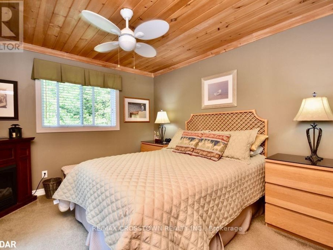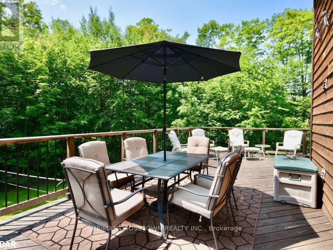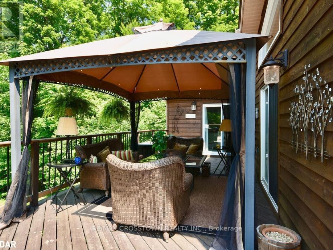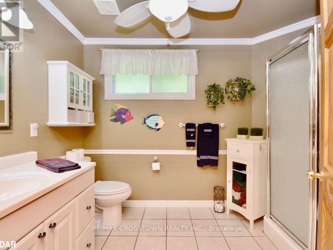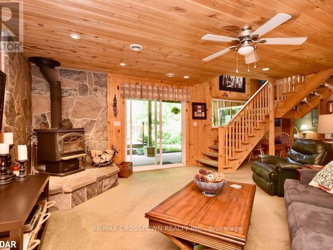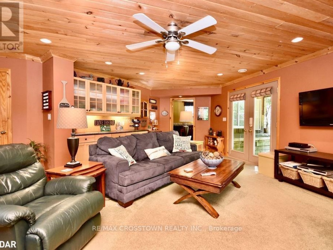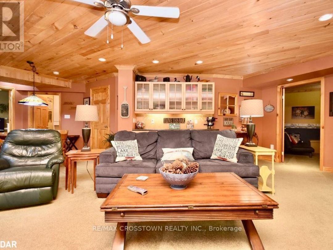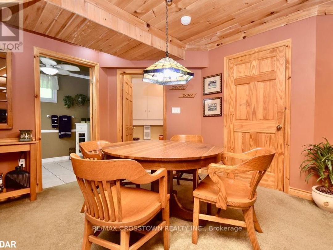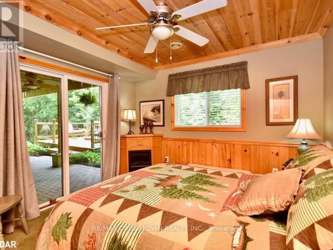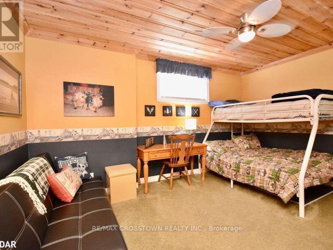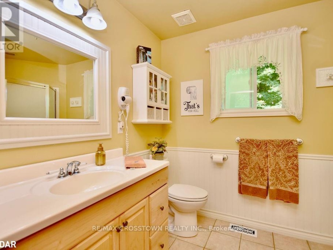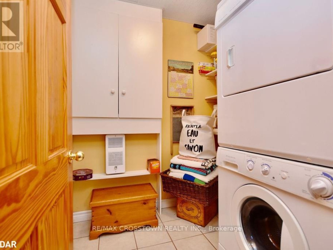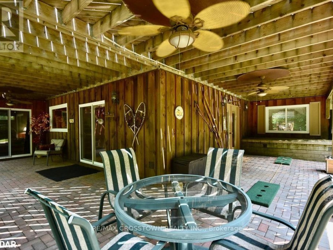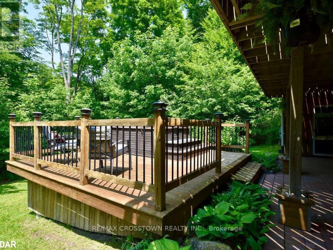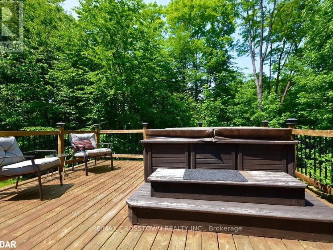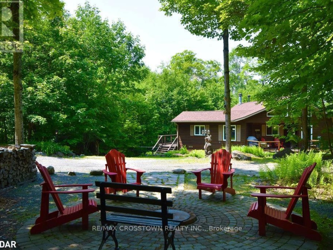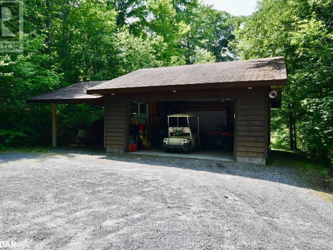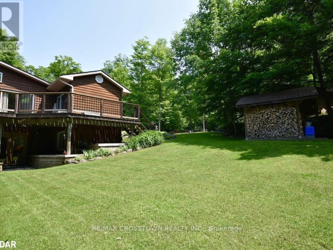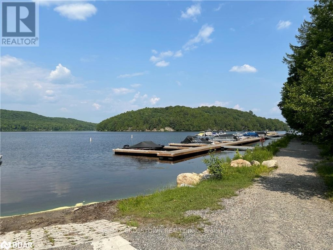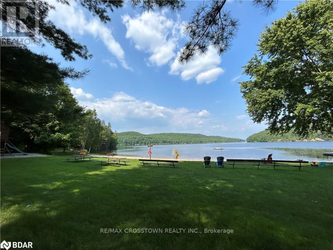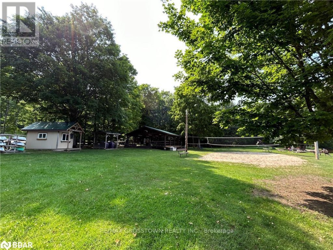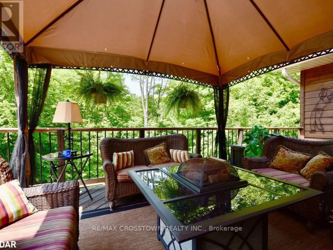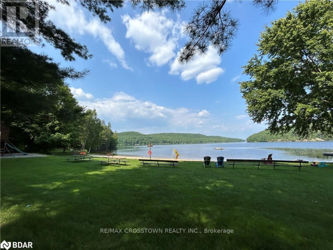3 Vernon View, Huntsville
Property Overview - Other For sale
| Price | $ 799 900 | On the Market | 2 days |
|---|---|---|---|
| MLS® # | X8257698 | Type | Other |
| Bedrooms | 4 Bed | Bathrooms | 2 Bath |
| Postal Code | P1H2J2 | ||
| Street | Vernon | Town/Area | Huntsville |
| Property Size | 200 FT|1/2 - 1.99 acres | Building Size | 0 ft2 |
RARE 4 season Muskoka home! Gorgeous custom bungalow with 1 acre of PRIVACY surrounded by trees with no neighbour in sight. Featuring a walkout basement with over 2,300 square feet of finished open concept living space, vaulted ceilings on main level, 4 working fireplaces, 3 walkouts per floor, games/rec room, 2nd dining room, a dry bar, huge wrap around deck, plus hot tub on lower deck. Large light filled windows overlook the grounds, fire pit and tree line. PLUS a double garage, drive-through door plus car port. Be a part of Norvern Shores, an EXCLUSIVE community on Lake Vernon. Featuring 500+ acres of forest along the lake connected to Huntsville's 4-lake chain offering 40 miles of boating! Live the full Muskoka experience! Norvern Shores features a sandy shoreline, loads of docking, boat slips (for lease, upon availability), a boat ramp, a canoe rack, a pavilion, two campsites, volleyball court, a playground, swing sets, an incredible lookout point over Lake Vernon and more!
Extras
Fridge, Stove, dishwasher, all ELF's, shed in the backyard, hot tub, electric HWT owned (id:20829)| Size Total | 200 FT|1/2 - 1.99 acres |
|---|---|
| Lot size | 200 FT |
| Sewer | Septic System |
Building Details
| Type | Other |
|---|---|
| Stories | 1 |
| Property Type | Single Family |
| Bathrooms Total | 2 |
| Bedrooms Above Ground | 2 |
| Bedrooms Below Ground | 2 |
| Bedrooms Total | 4 |
| Architectural Style | Bungalow |
| Exterior Finish | Wood |
| Heating Fuel | Propane |
| Heating Type | Forced air |
| Size Interior | 0 ft2 |
Rooms
| Basement | Dining room | 4.7 m x 3.1 m |
|---|---|---|
| Laundry room | Measurements not available | |
| Bathroom | Measurements not available | |
| Bedroom 4 | 4.37 m x 3.22 m | |
| Bedroom 3 | 4.44 m x 3.25 m | |
| Dining room | 4.7 m x 3.1 m | |
| Family room | 6.43 m x 5.41 m | |
| Laundry room | Measurements not available | |
| Bathroom | Measurements not available | |
| Bedroom 4 | 4.37 m x 3.22 m | |
| Bedroom 3 | 4.44 m x 3.25 m | |
| Family room | 6.43 m x 5.41 m | |
| Main level | Bathroom | Measurements not available |
| Kitchen | 4.01 m x 3.02 m | |
| Bedroom 2 | 3.43 m x 3.3 m | |
| Bedroom | 3.76 m x 3.3 m | |
| Dining room | 3.45 m x 2.44 m | |
| Kitchen | 4.01 m x 3.02 m | |
| Living room | 6.9 m x 5.08 m | |
| Living room | 6.9 m x 5.08 m | |
| Bathroom | Measurements not available | |
| Bedroom 2 | 3.43 m x 3.3 m | |
| Bedroom | 3.76 m x 3.3 m | |
| Dining room | 3.45 m x 2.44 m |
Video of 3 Vernon View,
This listing of a Single Family property For sale is courtesy of LISA ZHAO from RE/MAX CROSSTOWN REALTY INC.
