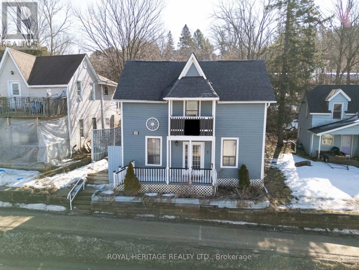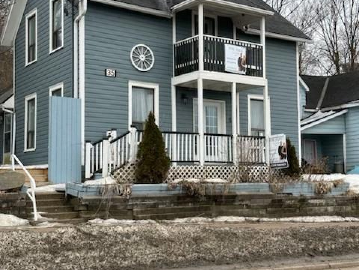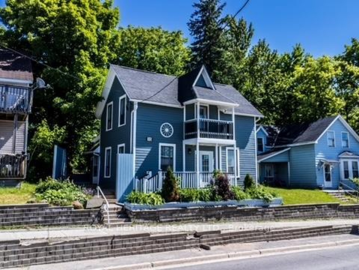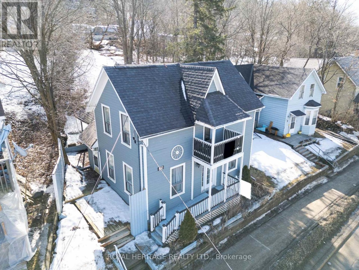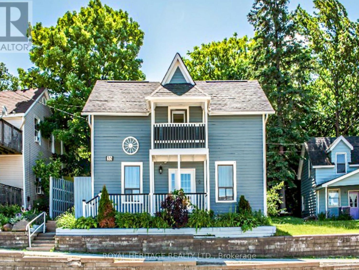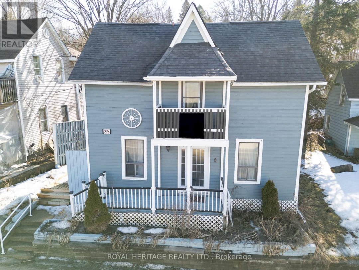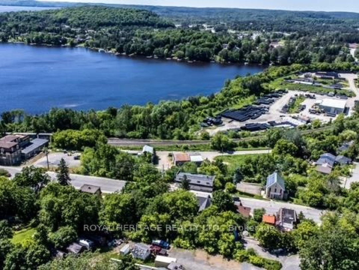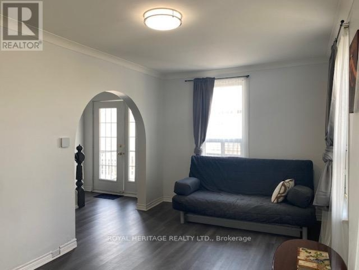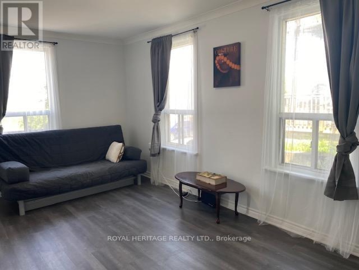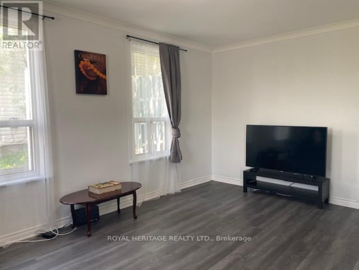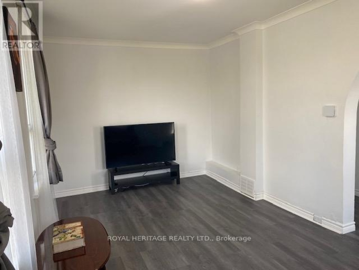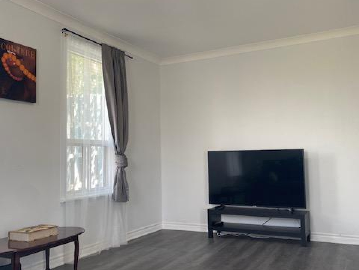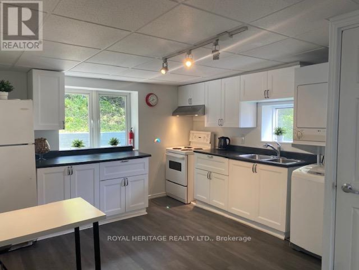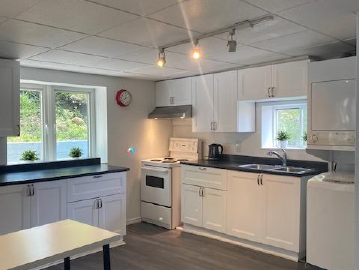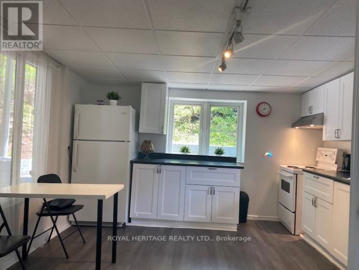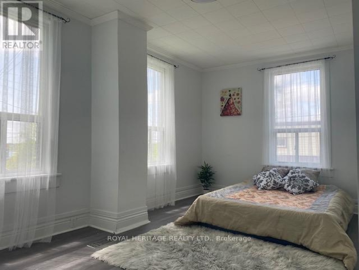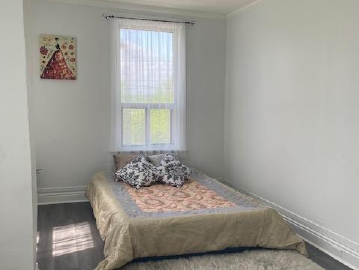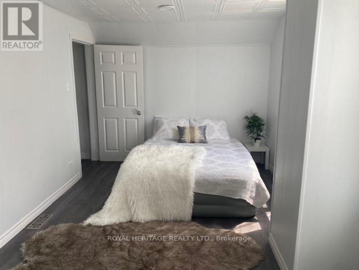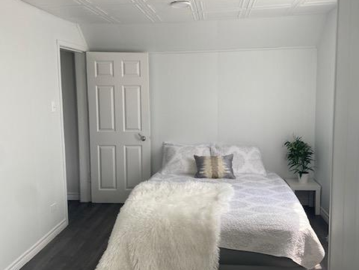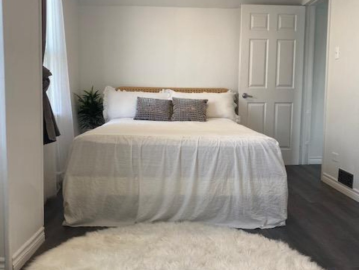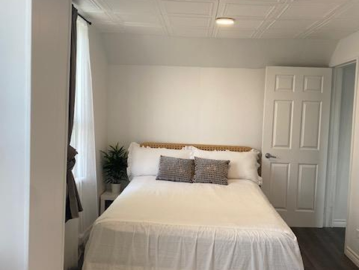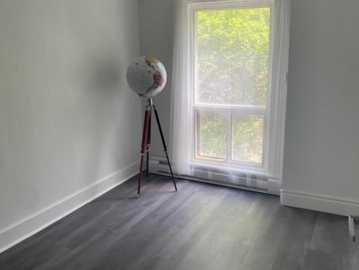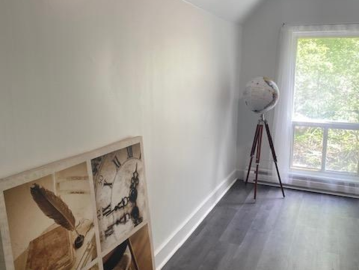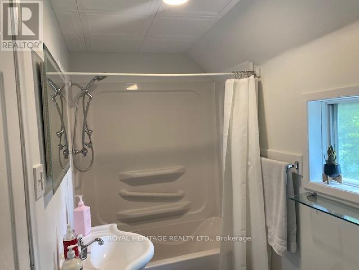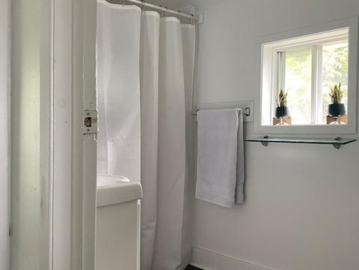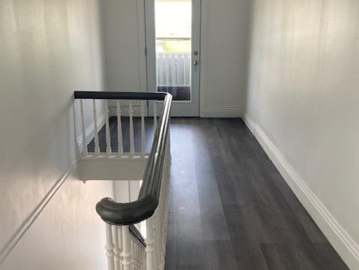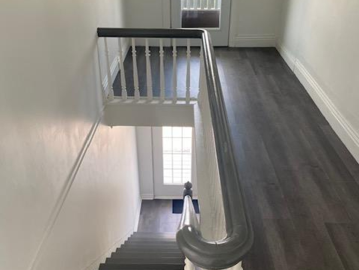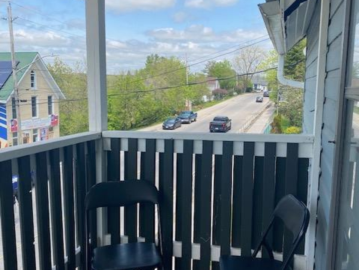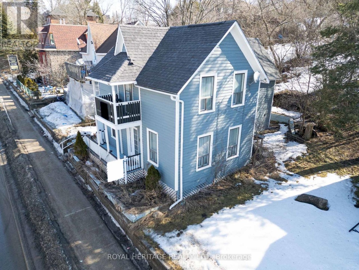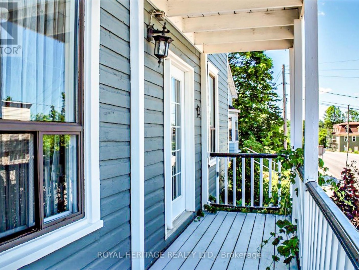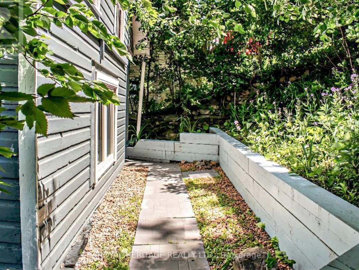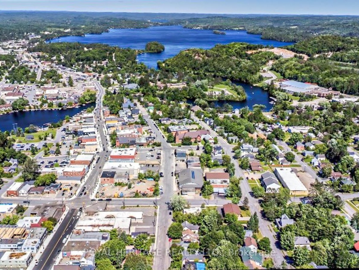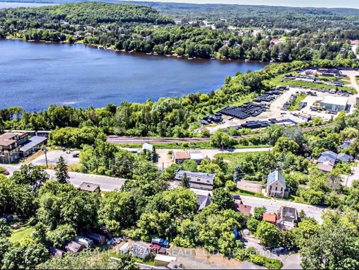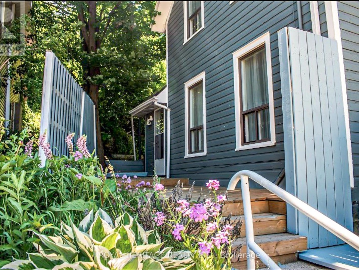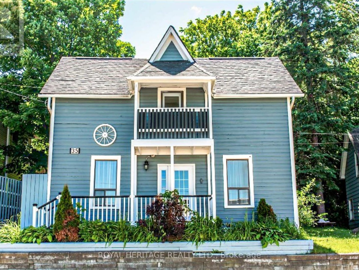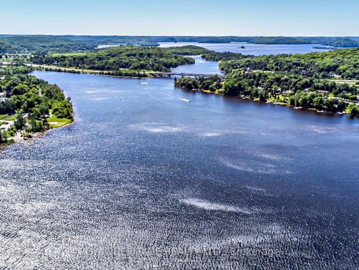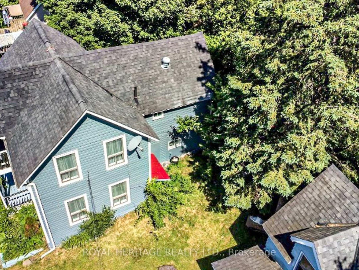35 Main St W, Huntsville
Property Overview - House For sale
| Price | $ 449 000 | On the Market | 6 days |
|---|---|---|---|
| MLS® # | X8111112 | Type | House |
| Bedrooms | 4 Bed | Bathrooms | 2 Bath |
| Postal Code | P1H1W9 | ||
| Street | Main | Town/Area | Huntsville |
| Property Size | 47 x 132 FT | Building Size | 0 ft2 |
Invest/ Family home opportunity awaits you in this 4 bed/2 bath home in Urban Huntsville. Fully & newly renovated, well maintained & conveniently located steps from downtown Huntsville. Currently used as a family home but would also make a great rental property, convert to a duplex, artisans, daycare or home occupation. The kitchen is new w sleek countertops and trendy cabinetry & boasts a handy mud room entrance from bkyard deck/bbq. The spacious living room is bright and features many windows letting in natural light. This home boasts a ground floor bedroom and 2P bath if stairs are not in your lifestyle. 3 more spacious bedrooms on the upper level with another 4P bath . Stroll down the hallway to a second balcony with views of Hunters Bay and Main St Huntsville. The private backyard provides a peaceful oasis, perfect for outdoor relaxation and entertainment. Downtown, this home allows easy access to a myriad of amenities, shops, restaurants, schools, community centre and more.
Extras
This newly renovated home has easy access to downtown commercial area of Huntsville. Street parking AND a designated parking spot! (id:20829)| Size Total | 47 x 132 FT |
|---|---|
| Lot size | 47 x 132 FT |
| Ownership Type | Freehold |
Building Details
| Type | House |
|---|---|
| Stories | 2 |
| Property Type | Single Family |
| Bathrooms Total | 2 |
| Bedrooms Above Ground | 4 |
| Bedrooms Total | 4 |
| Cooling Type | Central air conditioning |
| Exterior Finish | Wood |
| Heating Fuel | Natural gas |
| Heating Type | Forced air |
| Size Interior | 0 ft2 |
Rooms
| Main level | Living room | 5.13 m x 3 m |
|---|---|---|
| Bedroom | 5.13 m x 2.92 m | |
| Kitchen | 4.52 m x 3.81 m | |
| Kitchen | 4.52 m x 3.81 m | |
| Living room | 5.13 m x 3 m | |
| Bedroom | 5.13 m x 2.92 m | |
| Bedroom | 5.13 m x 2.92 m | |
| Living room | 5.13 m x 3 m | |
| Kitchen | 4.52 m x 3.81 m | |
| Upper Level | Bathroom | 2.11 m x 2.9 m |
| Bedroom 4 | 4.72 m x 2.1 m | |
| Bedroom 3 | 5.44 m x 2.95 m | |
| Primary Bedroom | 5.44 m x 2.79 m | |
| Bathroom | 2.11 m x 2.9 m | |
| Bedroom 4 | 4.72 m x 2.1 m | |
| Bedroom 3 | 5.44 m x 2.95 m | |
| Primary Bedroom | 5.44 m x 2.79 m | |
| Bathroom | 2.11 m x 2.9 m | |
| Bedroom 4 | 4.72 m x 2.1 m | |
| Bedroom 3 | 5.44 m x 2.95 m | |
| Primary Bedroom | 5.44 m x 2.79 m |
This listing of a Single Family property For sale is courtesy of JACKIE WARNER from ROYAL HERITAGE REALTY LTD.
