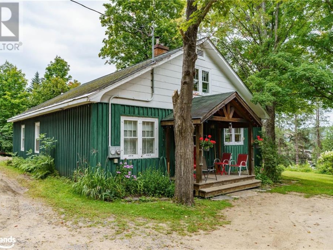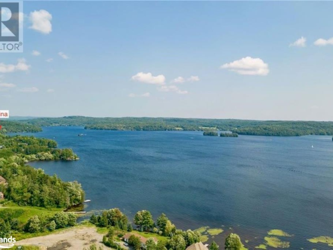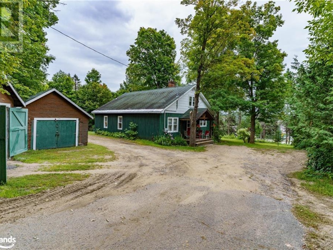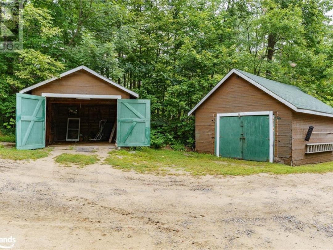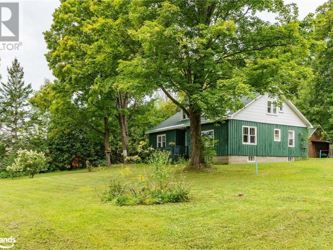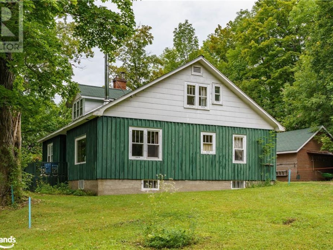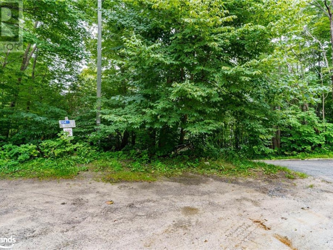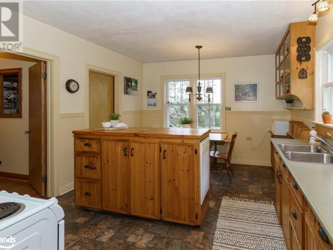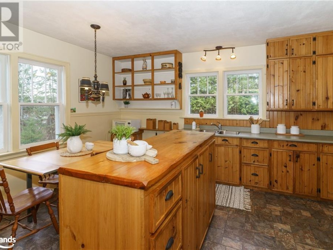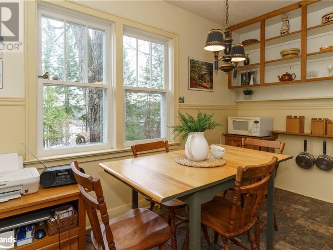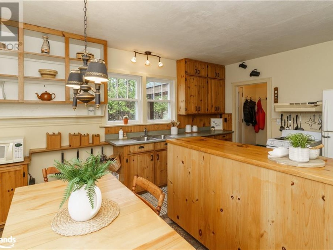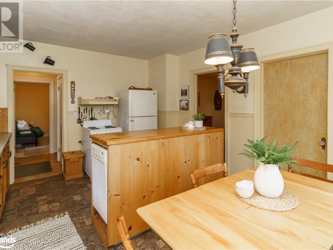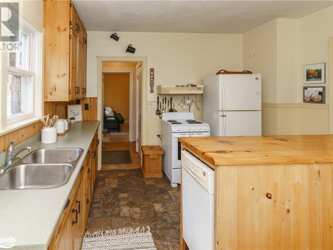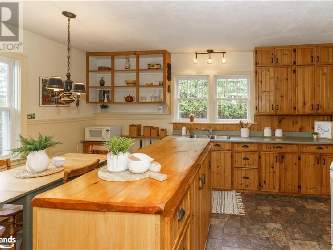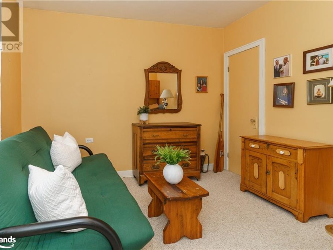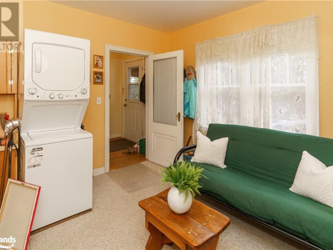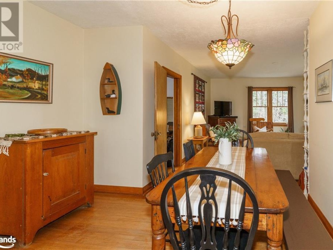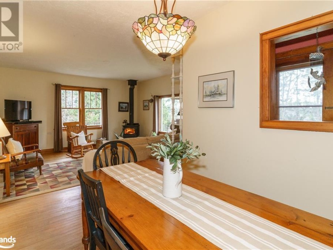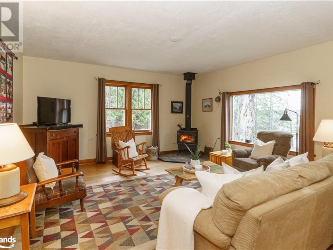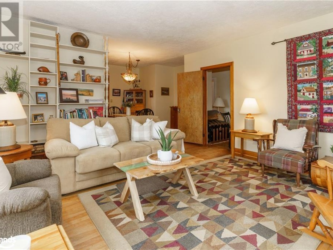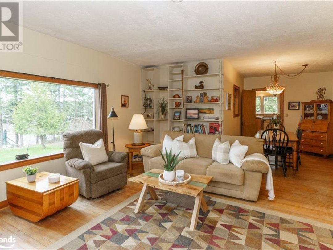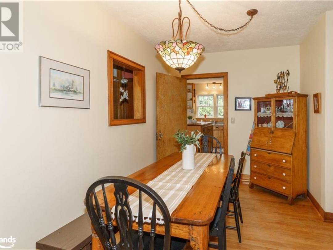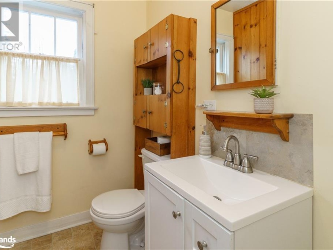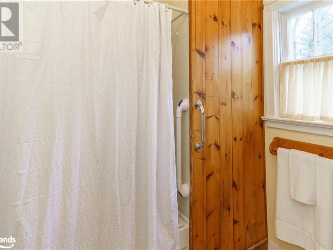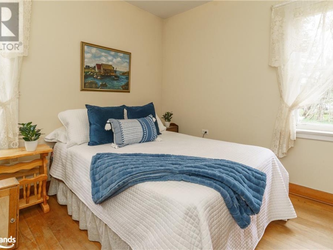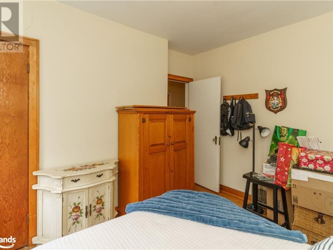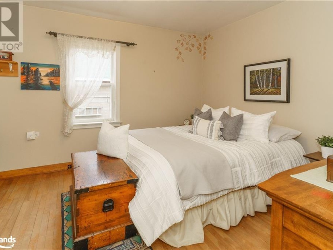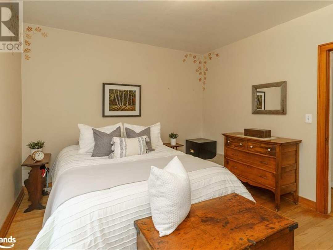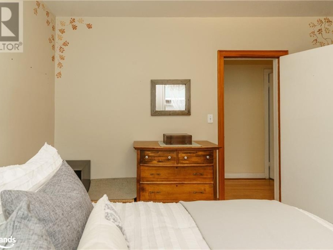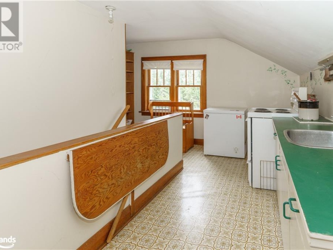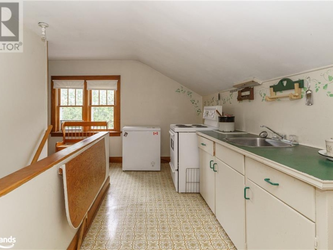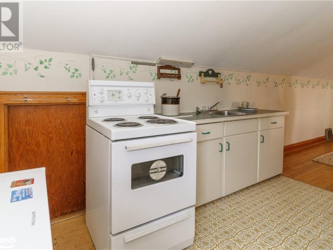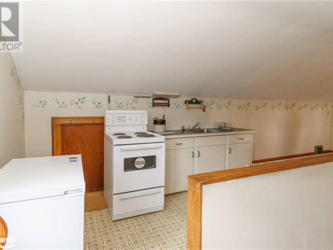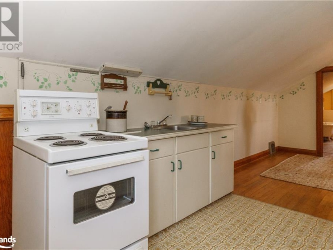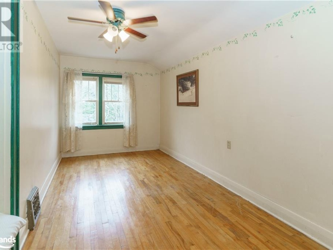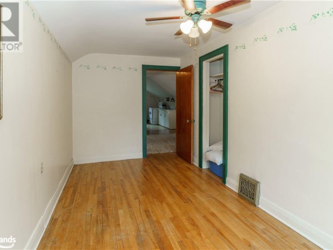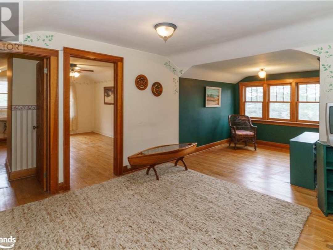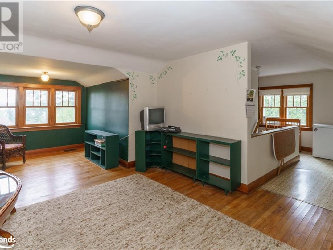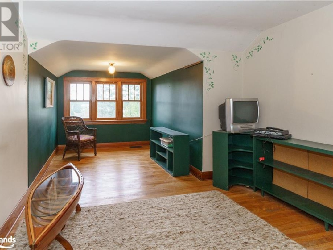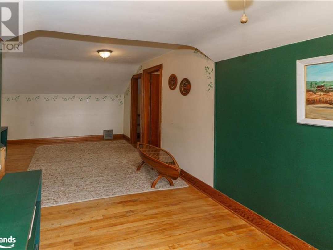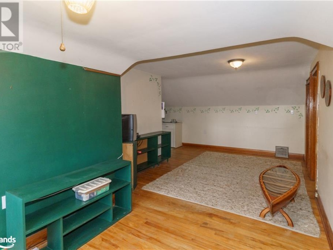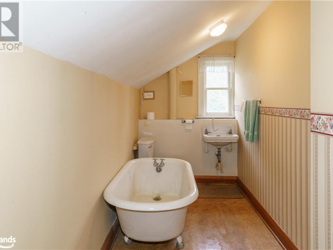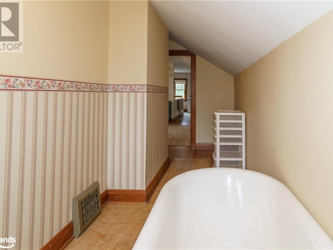104 Hilltop Drive, Huntsville
Property Overview - House For sale
| Price | $ 549 900 | On the Market | 16 days |
|---|---|---|---|
| MLS® # | 40581605 | Type | House |
| Bedrooms | 4 Bed | Bathrooms | 2 Bath |
| Postal Code | P1H1C4 | ||
| Street | HILLTOP | Town/Area | Huntsville |
| Property Size | 1/2 - 1.99 acres | Building Size | 1400 ft2 |
A great opportunity in a fantastic location. Park the car. From this location, you can walk to: The hospital, doctors office, dining, drug store, church, public school and within a few minutes drive, a fantastic beach. This 1.5 story features 3 bedrooms on the main floor and a great upper level that would be an amazing in-law suite with kitchenette, sitting room, bedroom and bathroom. The large living room features a woodstove for those chilly nights and hardwood floors. A view of Fairy Lake from the sitting room in upper level. Two older buildings also on the property. One has been used as a garage in the past and the other a workshop. Home has been well looked after . (id:20829)
| Size Total | 1/2 - 1.99 acres |
|---|---|
| Size Frontage | 95 |
| Ownership Type | Freehold |
| Sewer | Municipal sewage system |
| Zoning Description | R1 Huntsville - Zoning By-Laws |
Building Details
| Type | House |
|---|---|
| Stories | 1.5 |
| Property Type | Single Family |
| Bathrooms Total | 2 |
| Bedrooms Above Ground | 4 |
| Bedrooms Total | 4 |
| Cooling Type | None |
| Exterior Finish | Stone, Wood |
| Foundation Type | Stone |
| Heating Fuel | Oil |
| Heating Type | Forced air, Stove |
| Size Interior | 1400 ft2 |
| Utility Water | Municipal water |
Rooms
| Main level | Bedroom | 13'6'' x 11'0'' |
|---|---|---|
| Kitchen | 11'10'' x 15'0'' | |
| Dining room | 19'6'' x 8'0'' | |
| Living room | 16'0'' x 15'0'' | |
| Bedroom | 10'9'' x 11'0'' | |
| Bedroom | 10'10'' x 9'11'' | |
| Bedroom | 13'6'' x 11'0'' | |
| 4pc Bathroom | Measurements not available | |
| 3pc Bathroom | Measurements not available | |
| Kitchen | 11'10'' x 15'0'' | |
| Dining room | 19'6'' x 8'0'' | |
| Living room | 16'0'' x 15'0'' | |
| Bedroom | 10'9'' x 11'0'' | |
| Bedroom | 10'10'' x 9'11'' | |
| 4pc Bathroom | Measurements not available | |
| 3pc Bathroom | Measurements not available | |
| 3pc Bathroom | Measurements not available | |
| Kitchen | 11'10'' x 15'0'' | |
| Dining room | 19'6'' x 8'0'' | |
| Living room | 16'0'' x 15'0'' | |
| 4pc Bathroom | Measurements not available | |
| Bedroom | 13'6'' x 11'0'' | |
| Bedroom | 10'10'' x 9'11'' | |
| Bedroom | 10'9'' x 11'0'' | |
| Second level | Sitting room | 10'8'' x 13'3'' |
| Sitting room | 8'3'' x 8'10'' | |
| Sitting room | 10'8'' x 13'3'' | |
| Kitchen | 11'2'' x 13'0'' | |
| Kitchen | 11'2'' x 13'0'' | |
| Kitchen | 11'2'' x 13'0'' | |
| Sitting room | 8'3'' x 8'10'' | |
| Bedroom | 15'6'' x 7'9'' | |
| Bedroom | 15'6'' x 7'9'' | |
| Sitting room | 8'3'' x 8'10'' | |
| Bedroom | 15'6'' x 7'9'' | |
| Sitting room | 10'8'' x 13'3'' |
This listing of a Single Family property For sale is courtesy of Jamie Lockwood from Sutton Group Muskoka Realty Inc Brokerage Huntsville
