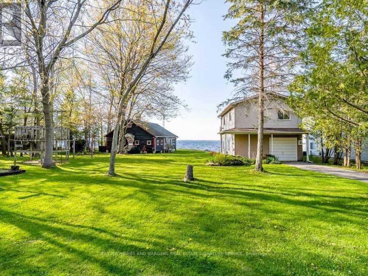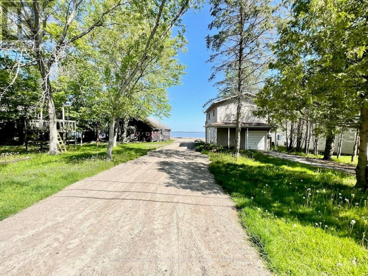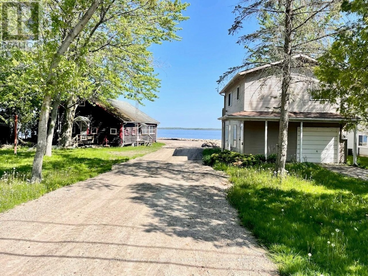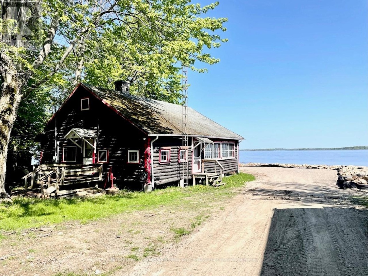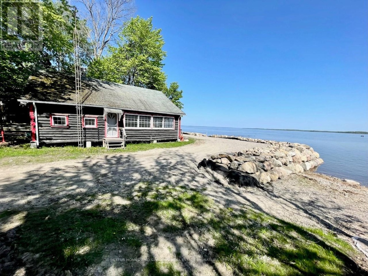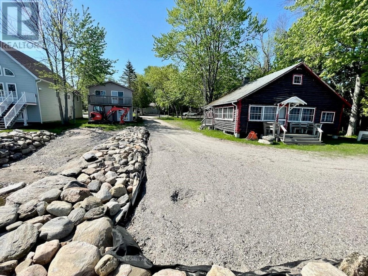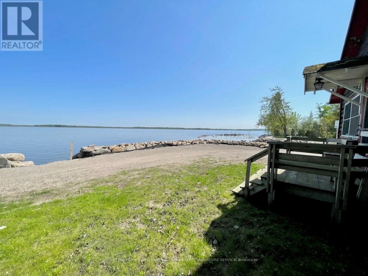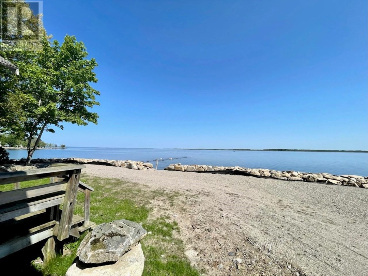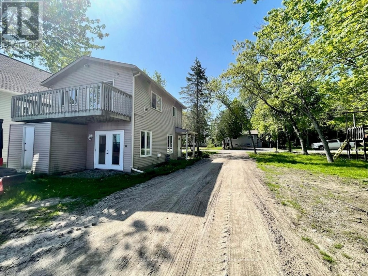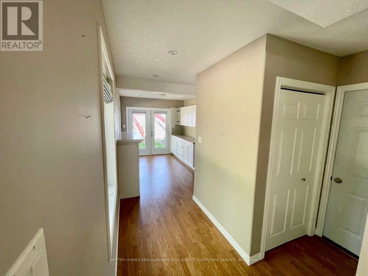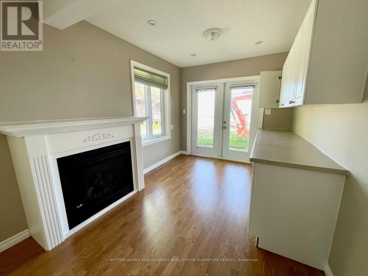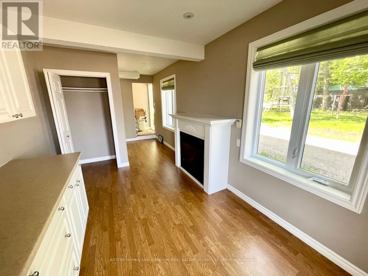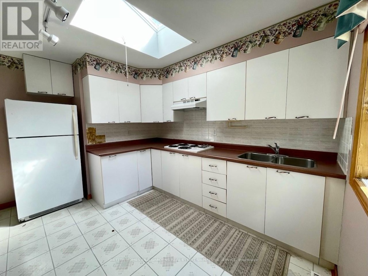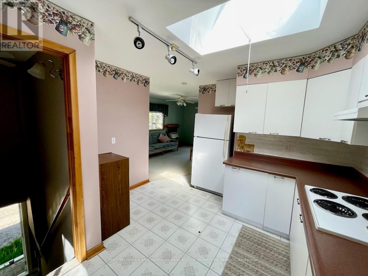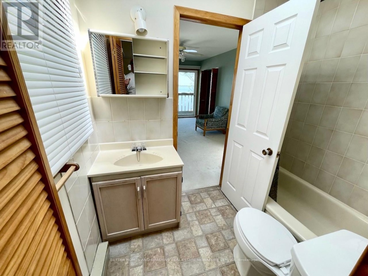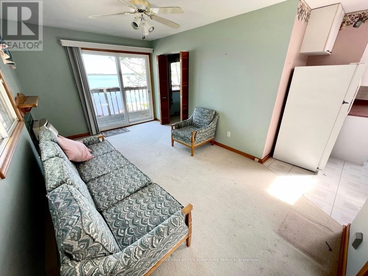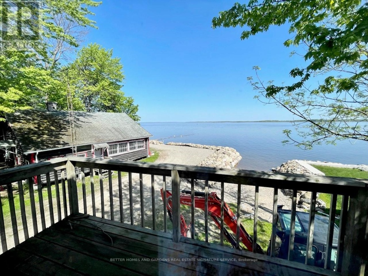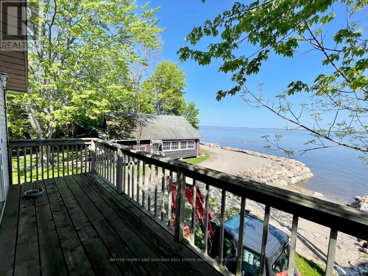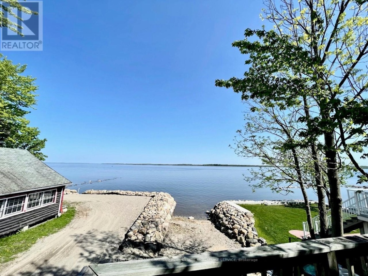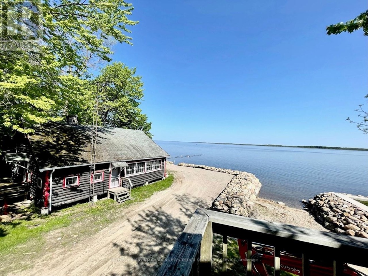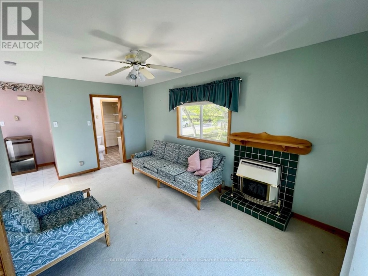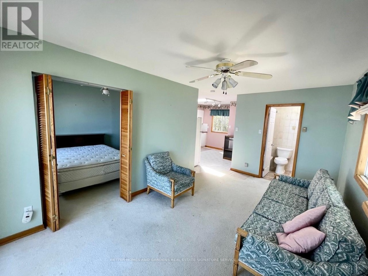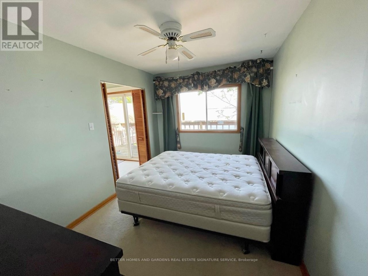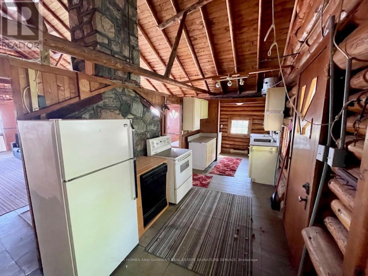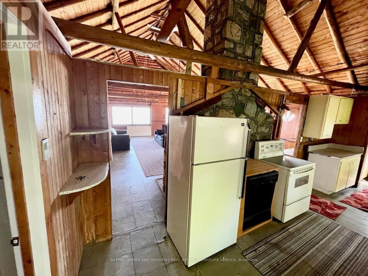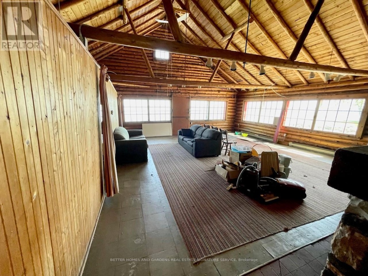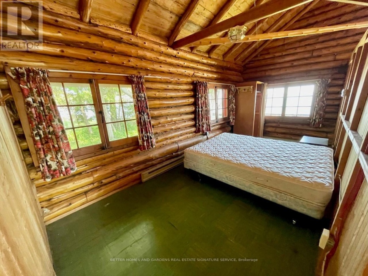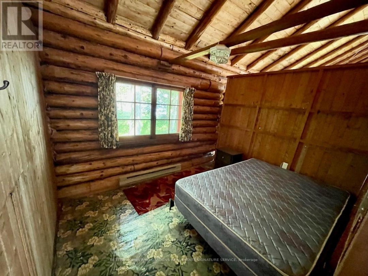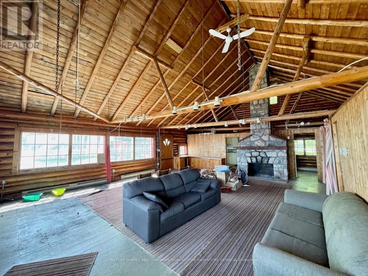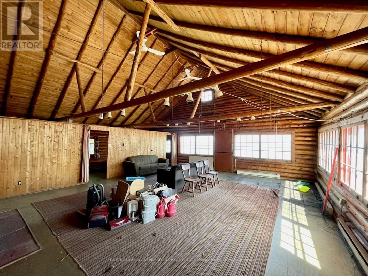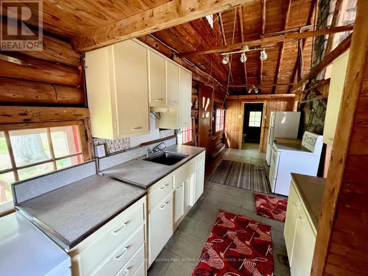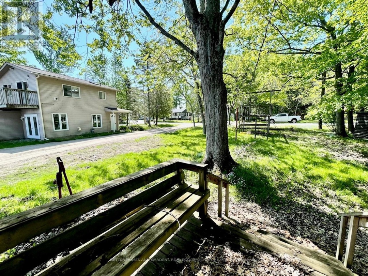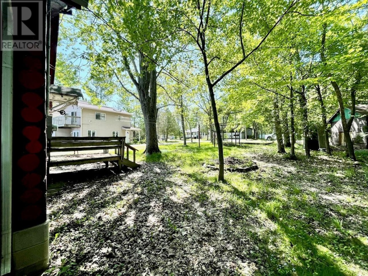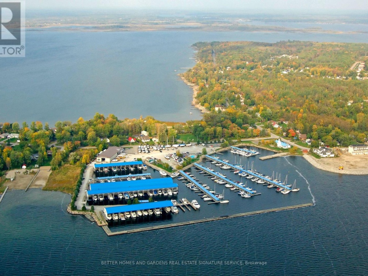264 Robins Point Rd, Tay
Property Overview - House For sale
| Price | $ 1 799 500 | On the Market | 2 days |
|---|---|---|---|
| MLS® # | S8095838 | Type | House |
| Bedrooms | 4 Bed | Bathrooms | 2 Bath |
| Postal Code | L0K2A0 | ||
| Street | Robins Point | Town/Area | Tay |
| Property Size | 127.72 x 144.45 FT ; 131.13X122.12X114.45X78.88X6.64X37.07 Ft | Building Size | 0 ft2 |
Discover the epitome of waterfront living on Georgian Bay with this extraordinary 122' property boasting two distinct cottages. The rustic charm of the log cottage, featuring 2 bedrooms, 1 bathroom, a kitchen, and a fireplace, is complemented by the year-round accessibility and modern comforts of the 2-storey cabin cottage, offering 2 bedrooms and a single garage. Seize the opportunity to potentially sever the property into two lots, each with architectural drawings available for new cottages. Enjoy direct water access for launching canoes, kayaks, boats, and Sea-doos. Municipal water, sewer, hydro, and gas are conveniently available. The township permits the possibility of two 60' lots with proper setbacks. This one-of-a-kind gem must be seen to be truly appreciated a unique blend of natural beauty, rustic elegance, and development potential awaits. Embrace a lifestyle where breathtaking views meet limitless possibilities! Architectural Drawings Available! (id:20829)
| Size Total | 127.72 x 144.45 FT ; 131.13X122.12X114.45X78.88X6.64X37.07 Ft |
|---|---|
| Lot size | 127.72 x 144.45 FT ; 131.13X122.12X114.45X78.88X6.64X37.07 Ft |
| Ownership Type | Freehold |
Building Details
| Type | House |
|---|---|
| Stories | 1 |
| Property Type | Single Family |
| Bathrooms Total | 2 |
| Bedrooms Above Ground | 2 |
| Bedrooms Below Ground | 2 |
| Bedrooms Total | 4 |
| Architectural Style | Bungalow |
| Exterior Finish | Log, Vinyl siding |
| Heating Fuel | Electric |
| Heating Type | Baseboard heaters |
| Size Interior | 0 ft2 |
Rooms
| Flat | Dining room | 8.6 m x 6.98 m |
|---|---|---|
| Bedroom | 3.1 m x 2.46 m | |
| Bedroom | 5.37 m x 2.46 m | |
| Kitchen | 6.95 m x 2.44 m | |
| Dining room | 8.6 m x 6.98 m | |
| Living room | 8.6 m x 6.98 m | |
| Bedroom | 3.1 m x 2.46 m | |
| Bedroom | 5.37 m x 2.46 m | |
| Kitchen | 6.95 m x 2.44 m | |
| Dining room | 8.6 m x 6.98 m | |
| Living room | 8.6 m x 6.98 m | |
| Living room | 8.6 m x 6.98 m | |
| Kitchen | 6.95 m x 2.44 m | |
| Bedroom | 3.1 m x 2.46 m | |
| Bedroom | 5.37 m x 2.46 m | |
| Main level | Family room | 3.96 m x 2.75 m |
| Family room | 3.96 m x 2.75 m | |
| Family room | 3.96 m x 2.75 m | |
| Upper Level | Bedroom | 3.66 m x 2.73 m |
| Living room | 3.66 m x 3.55 m | |
| Kitchen | 3.45 m x 3.35 m | |
| Bedroom | 3.66 m x 2.73 m | |
| Living room | 3.66 m x 3.55 m | |
| Kitchen | 3.45 m x 3.35 m | |
| Kitchen | 3.45 m x 3.35 m | |
| Living room | 3.66 m x 3.55 m | |
| Bedroom | 3.66 m x 2.73 m |
This listing of a Single Family property For sale is courtesy of KOSTA MICHAILIDIS from BETTER HOMES AND GARDENS REAL ESTATE SIGNATURE SERVICE
