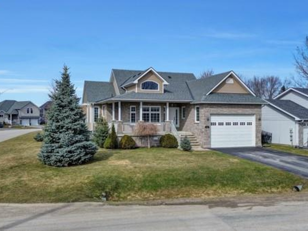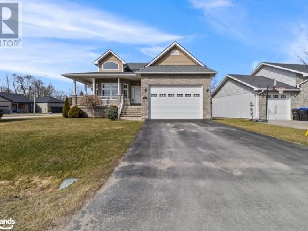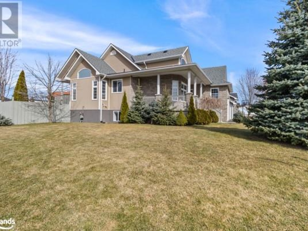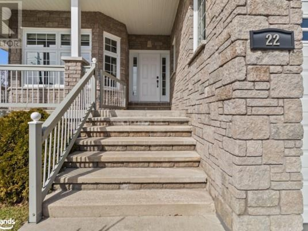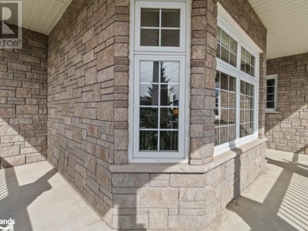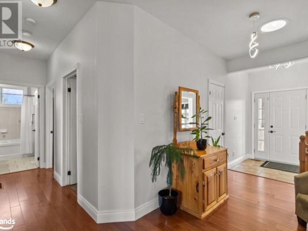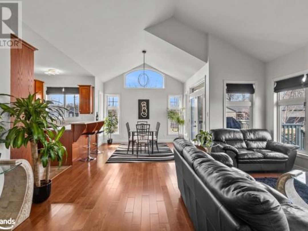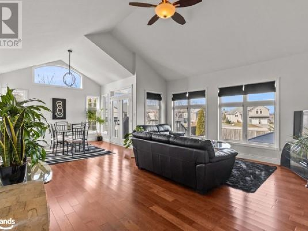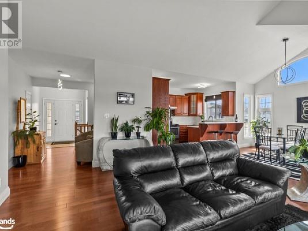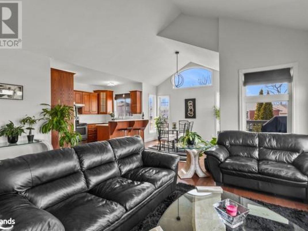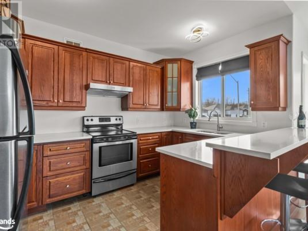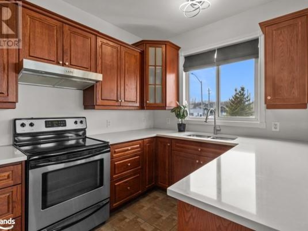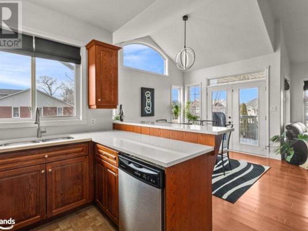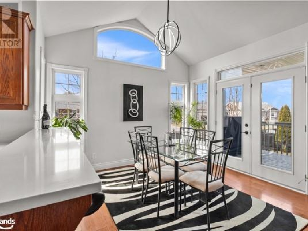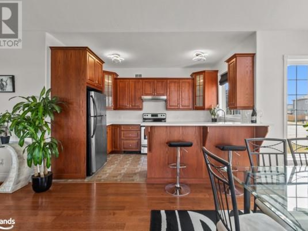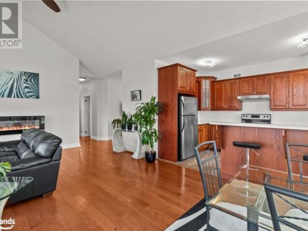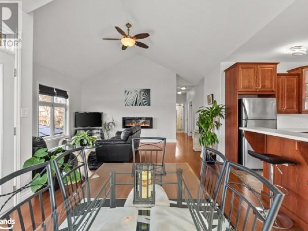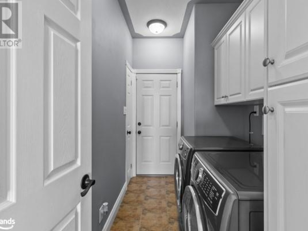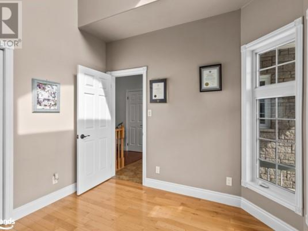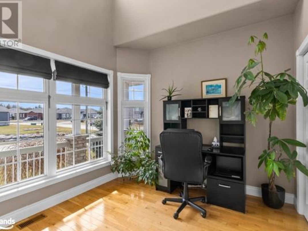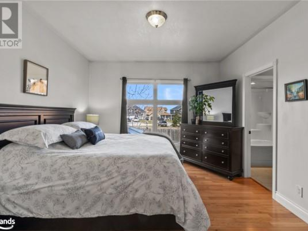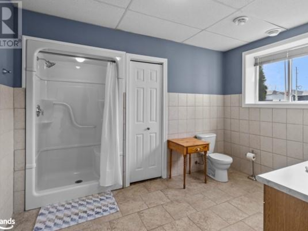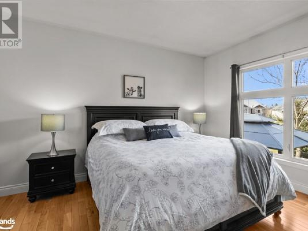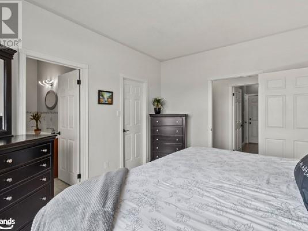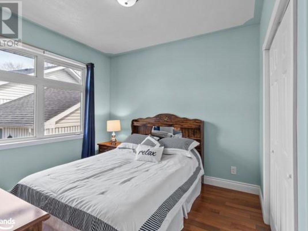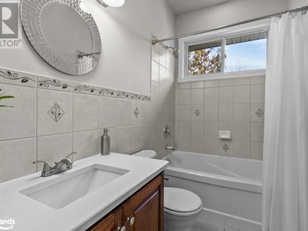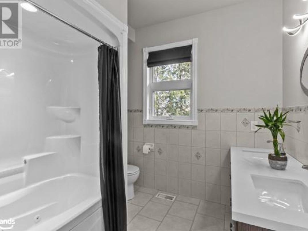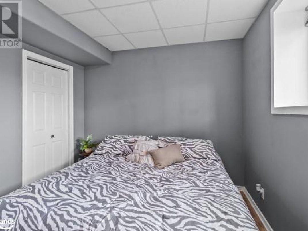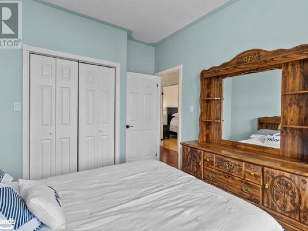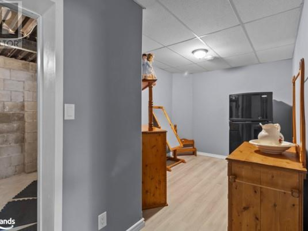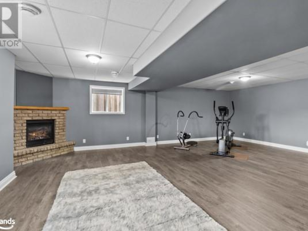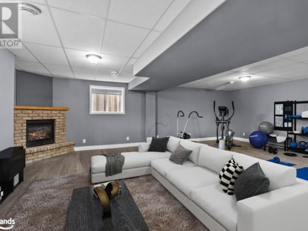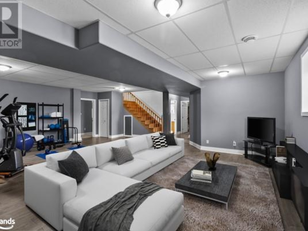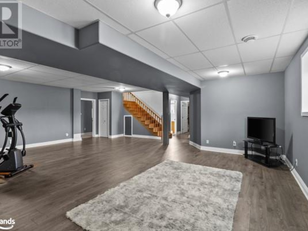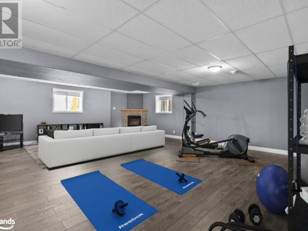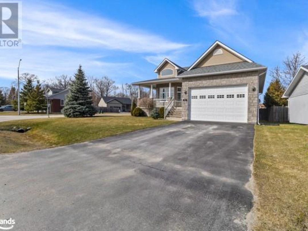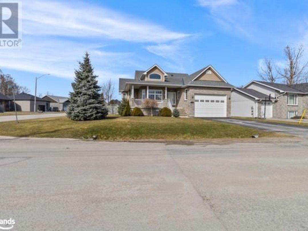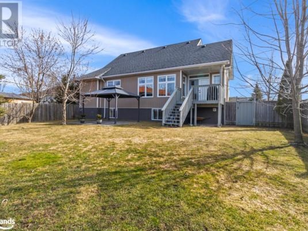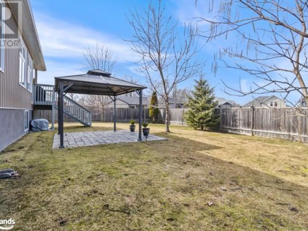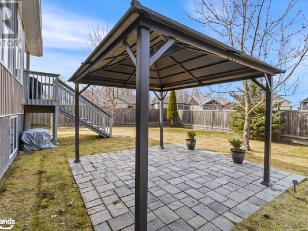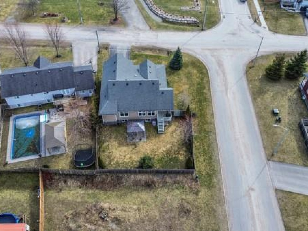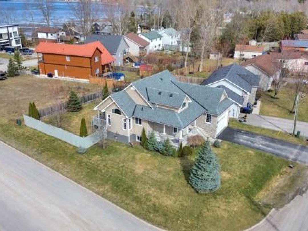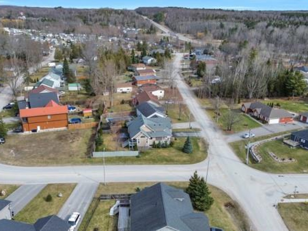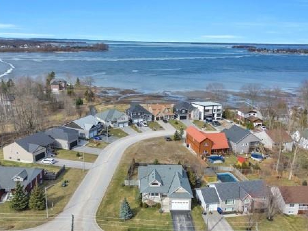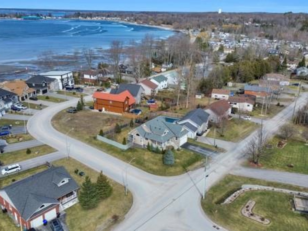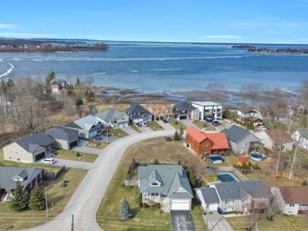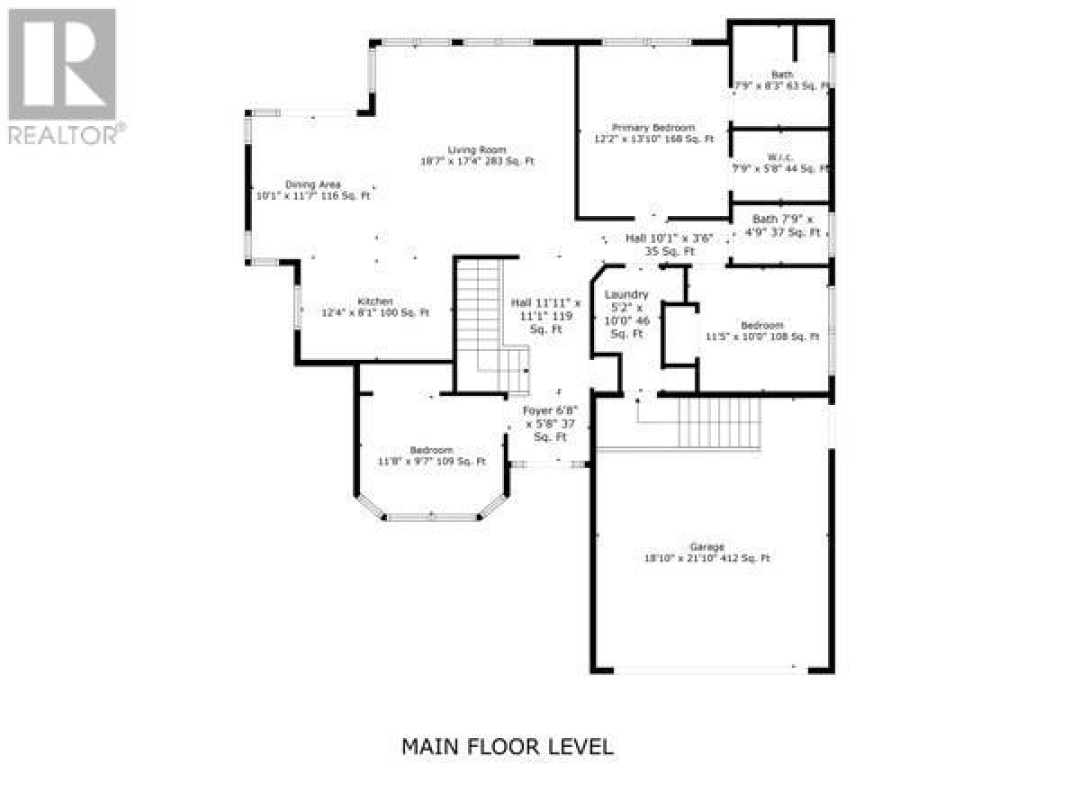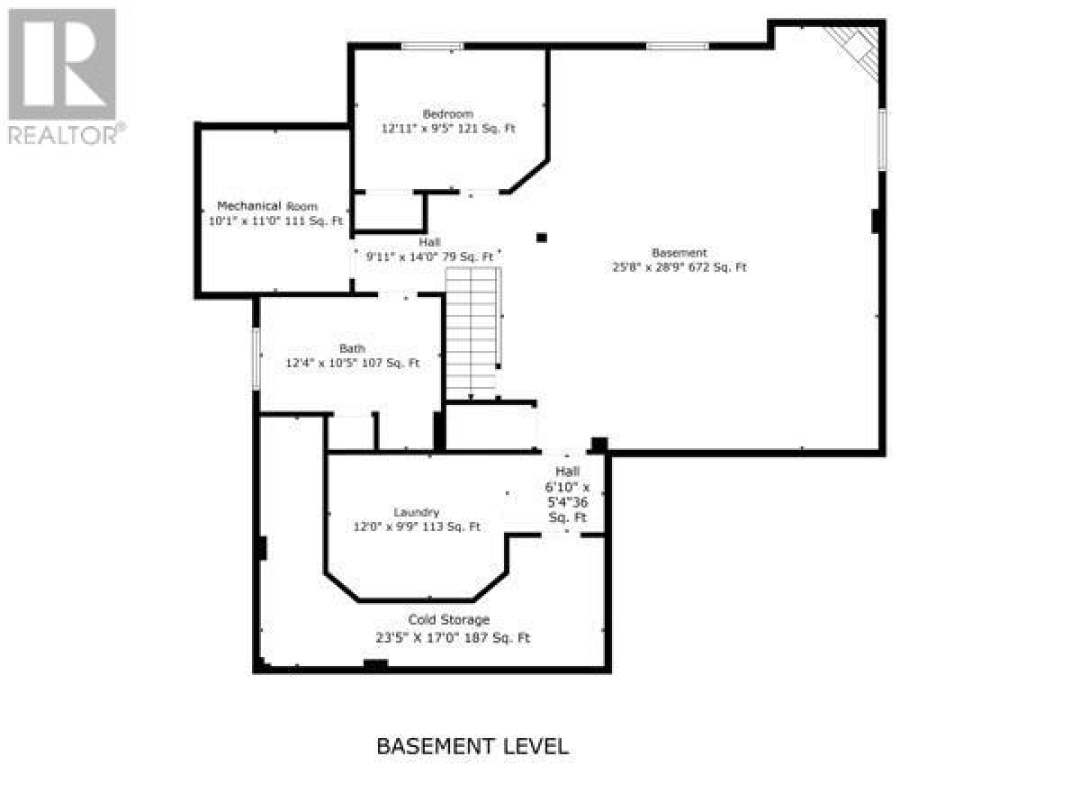22 Bourgeois Beach Road, Tay
Property Overview - House For sale
| Price | $ 967 777 | On the Market | 6 days |
|---|---|---|---|
| MLS® # | 40551789 | Type | House |
| Bedrooms | 4 Bed | Bathrooms | 3 Bath |
| Postal Code | L0K2A0 | ||
| Street | BOURGEOIS BEACH | Town/Area | Tay |
| Property Size | under 1/2 acre | Building Size | 2874 ft2 |
This custom-built design and proximity to both Georgian Bay and the Trans Canada Trail offer a picturesque setting that's hard to resist. The wraparound verandah, manicured gardens, and arch-top dormer undoubtedly add to its charm and curb appeal. Inside, the kitchen seems like a dream with its breakfast bar, stainless-steel appliances, and quartz countertops. The flow into the dining area, which opens up to the fully fenced backyard with a porch, patio, and gazebo, sounds perfect for both everyday living and entertaining. The main level, with its primary bedroom featuring a luxurious 5-piece ensuite and walk-in closet, along with another bedroom and a 4-piece bathroom, offers comfort and convenience. And the lower level, with a great room boasting a cozy gas fireplace, an additional bedroom, and a 3-piece bathroom, provides even more space and flexibility. The numerous upgrades, including quartz countertops in the kitchen and bathrooms, newer custom blinds and lights, updated sliding screen door, and a new roof, ensure that the home is not only beautiful but also well-maintained and up-to-date. Lastly, the sought-after corner lot location, just minutes away from Midland and Penetanguishene, adds to the appeal, offering both convenience and a sense of tranquility. With 2,874 square feet of finished space, this home is an absolute gem! (id:20829)
| Size Total | under 1/2 acre |
|---|---|
| Size Frontage | 58 |
| Size Depth | 114 ft |
| Ownership Type | Freehold |
| Sewer | Municipal sewage system |
| Zoning Description | R2 |
Building Details
| Type | House |
|---|---|
| Stories | 1 |
| Property Type | Single Family |
| Bathrooms Total | 3 |
| Bedrooms Above Ground | 3 |
| Bedrooms Below Ground | 1 |
| Bedrooms Total | 4 |
| Architectural Style | Raised bungalow |
| Cooling Type | Central air conditioning |
| Exterior Finish | Stone, Vinyl siding |
| Foundation Type | Block |
| Heating Fuel | Natural gas |
| Heating Type | Forced air |
| Size Interior | 2874 ft2 |
| Utility Water | Municipal water |
Rooms
| Lower level | Bedroom | 12'11'' x 9'8'' |
|---|---|---|
| Great room | 28'11'' x 26'2'' | |
| Bedroom | 12'11'' x 9'8'' | |
| 3pc Bathroom | Measurements not available | |
| Great room | 28'11'' x 26'2'' | |
| 3pc Bathroom | Measurements not available | |
| Main level | Bedroom | 11'7'' x 9'10'' |
| Bedroom | 11'6'' x 9'8'' | |
| Full bathroom | Measurements not available | |
| Primary Bedroom | 14'1'' x 11'11'' | |
| Living room | 26'2'' x 17'3'' | |
| Kitchen | 12'4'' x 8'4'' | |
| 4pc Bathroom | Measurements not available | |
| 4pc Bathroom | Measurements not available | |
| Bedroom | 11'7'' x 9'10'' | |
| Bedroom | 11'6'' x 9'8'' | |
| Full bathroom | Measurements not available | |
| Primary Bedroom | 14'1'' x 11'11'' | |
| Living room | 26'2'' x 17'3'' | |
| Kitchen | 12'4'' x 8'4'' |
This listing of a Single Family property For sale is courtesy of Orval John Reid from Sutton Group Incentive Realty Inc., Brokerage, Port Carling
