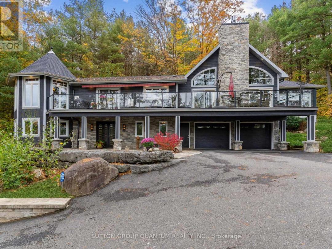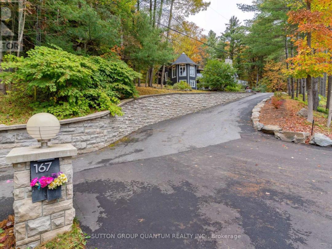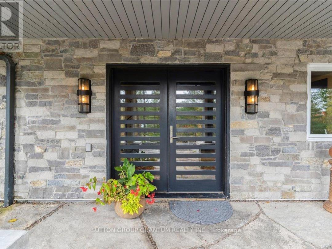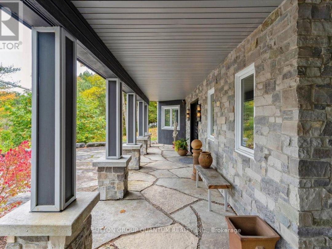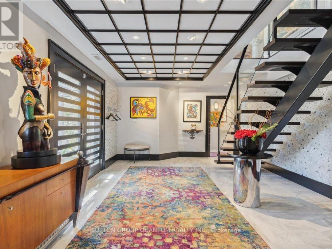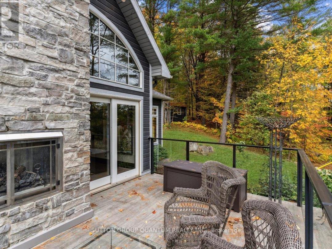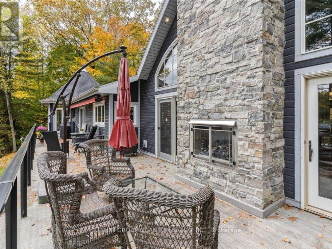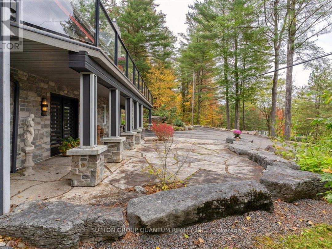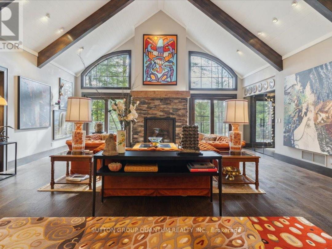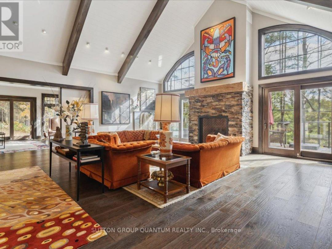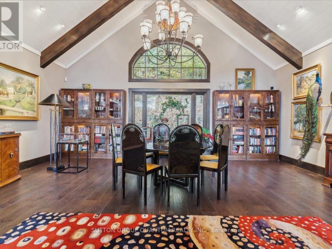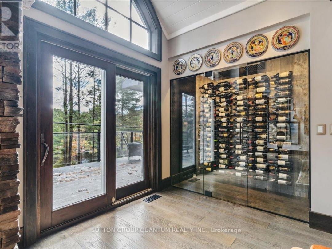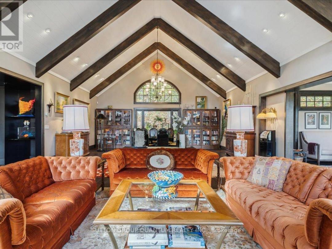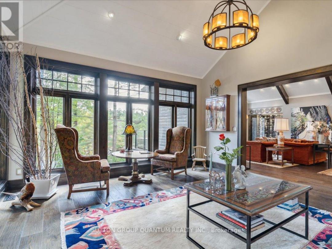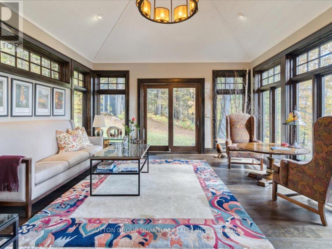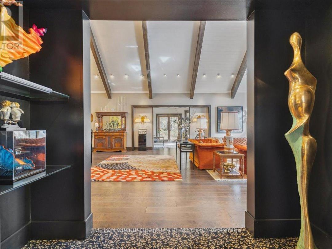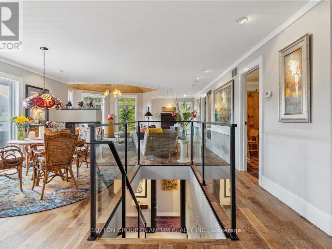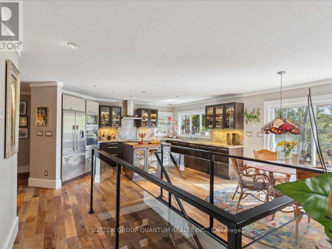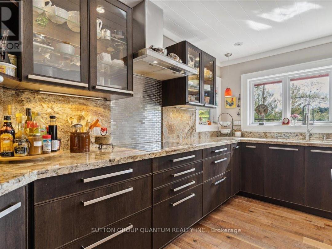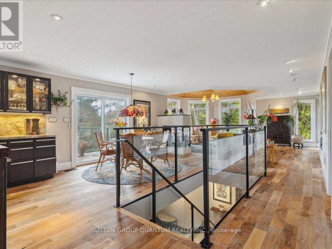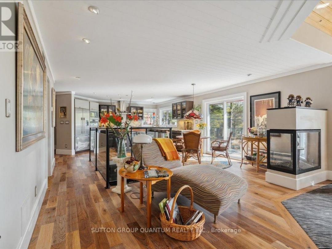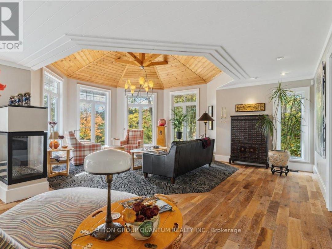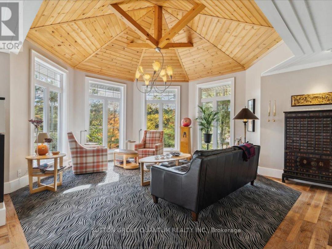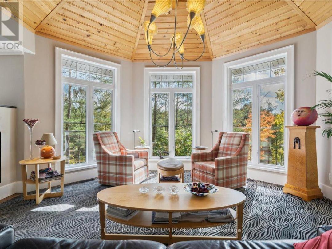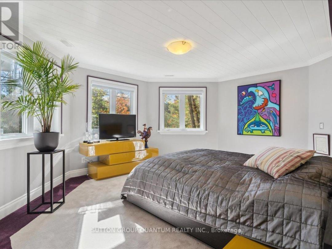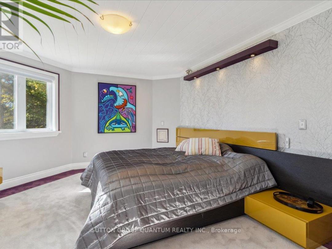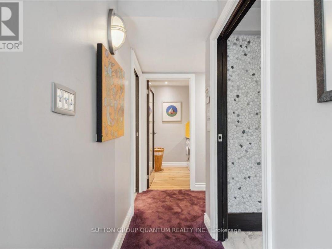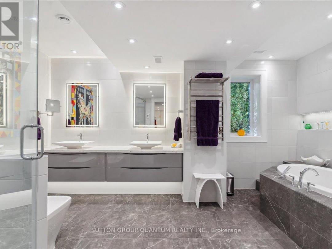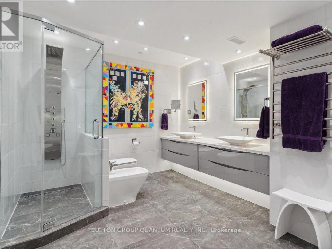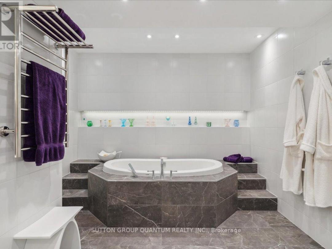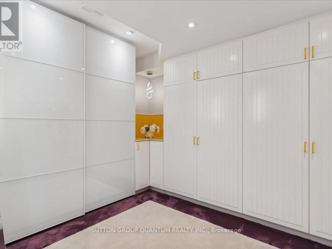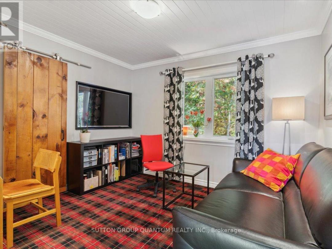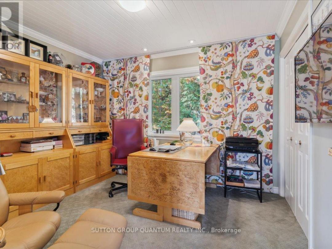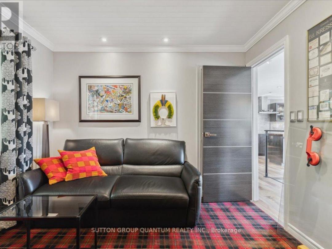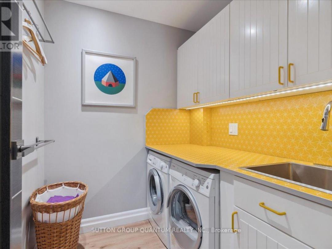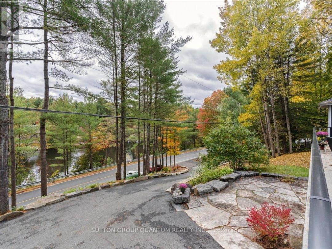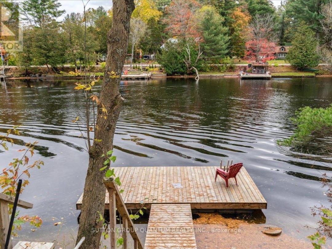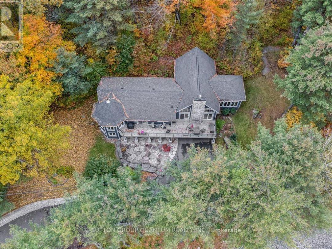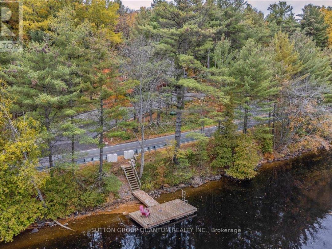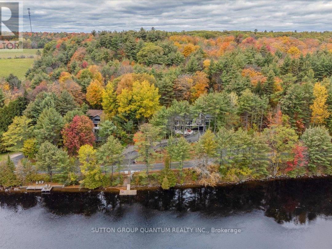167 Santas Village Rd, Bracebridge
Property Overview - House For sale
| Price | $ 1 988 000 | On the Market | 66 days |
|---|---|---|---|
| MLS® # | X7222180 | Type | House |
| Bedrooms | 3 Bed | Bathrooms | 2 Bath |
| Postal Code | P1L0N3 | ||
| Street | Santas Village | Town/Area | Bracebridge |
| Property Size | 203 x 273 FT|1/2 - 1.99 acres | Building Size | 0 ft2 |
Welcome to this Exquisite Home with Stunning Views of the Muskoka River and only a few minutes to downtown Bracebridge. Dock and Boat Access to Lake Muskoka, Lake Rosseau and Lake Joseph providing summer enjoyment. This property is a haven for those seeking a luxurious & serene lifestyle. The perfect blend of Luxury, Breathtaking views and Artistic Design this home is a True Masterpiece. As you approach, the stone-lined wall along the driveway adds elegance and curb appeal, setting the stage for a Refined & Elegant Lifestyle that awaits within. Surrounded by the beauty of nature, this property is Truly Exceptional. Home was renovated in 2014 Plus a Large Addition.
Extras
2 furnaces (1 propane and 1 electric), 2 oversized garage spaces, large closet partially lined with cedar, and garden shed. (id:20829)| Size Total | 203 x 273 FT|1/2 - 1.99 acres |
|---|---|
| Lot size | 203 x 273 FT |
| Ownership Type | Freehold |
| Sewer | Septic System |
Building Details
| Type | House |
|---|---|
| Stories | 1 |
| Property Type | Single Family |
| Bathrooms Total | 2 |
| Bedrooms Above Ground | 3 |
| Bedrooms Total | 3 |
| Architectural Style | Raised bungalow |
| Cooling Type | Central air conditioning |
| Exterior Finish | Stone |
| Heating Fuel | Propane |
| Heating Type | Forced air |
| Size Interior | 0 ft2 |
Rooms
| Lower level | Media | 4.15 m x 3.69 m |
|---|---|---|
| Laundry room | 1.92 m x 1.55 m | |
| Foyer | 6.46 m x 4.08 m | |
| Media | 4.15 m x 3.69 m | |
| Primary Bedroom | 5.52 m x 4.05 m | |
| Laundry room | 1.92 m x 1.55 m | |
| Foyer | 6.46 m x 4.08 m | |
| Media | 4.15 m x 3.69 m | |
| Primary Bedroom | 5.52 m x 4.05 m | |
| Laundry room | 1.92 m x 1.55 m | |
| Foyer | 6.46 m x 4.08 m | |
| Media | 4.15 m x 3.69 m | |
| Primary Bedroom | 5.52 m x 4.05 m | |
| Primary Bedroom | 5.52 m x 4.05 m | |
| Laundry room | 1.92 m x 1.55 m | |
| Foyer | 6.46 m x 4.08 m | |
| Main level | Family room | 2.89 m x 2.77 m |
| Kitchen | 5.52 m x 3.69 m | |
| Dining room | Measurements not available | |
| Great room | 11.3 m x 6.64 m | |
| Kitchen | 5.52 m x 3.69 m | |
| Sunroom | 4.3 m x 4.3 m | |
| Bedroom 2 | 3.11 m x 3.08 m | |
| Great room | 7.13 m x 6.86 m | |
| Bedroom 3 | 3.82 m x 3.11 m | |
| Bedroom 2 | 3.11 m x 3.08 m | |
| Sunroom | 4.3 m x 4.3 m | |
| Family room | 2.89 m x 2.77 m | |
| Bedroom 3 | 3.82 m x 3.11 m | |
| Dining room | Measurements not available | |
| Great room | 11.3 m x 6.64 m | |
| Dining room | 4.24 m x 3.69 m | |
| Kitchen | 5.52 m x 3.69 m | |
| Kitchen | 2.89 m x 2.77 m | |
| Sunroom | 4.3 m x 4.3 m | |
| Bedroom 3 | 3.82 m x 3.11 m | |
| Bedroom 2 | 3.11 m x 3.08 m | |
| Sunroom | 4.3 m x 4.3 m | |
| Family room | 2.89 m x 2.77 m | |
| Kitchen | 5.52 m x 3.69 m | |
| Dining room | Measurements not available | |
| Great room | 11.3 m x 6.64 m | |
| Bedroom 2 | 3.11 m x 3.08 m | |
| Bedroom 3 | 3.82 m x 3.11 m |
This listing of a Single Family property For sale is courtesy of MARY CLARKE from SUTTON GROUP QUANTUM REALTY INC.
