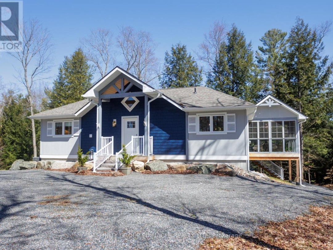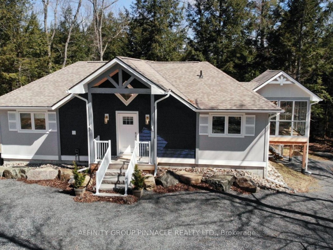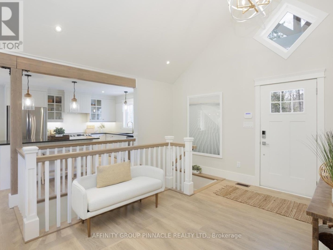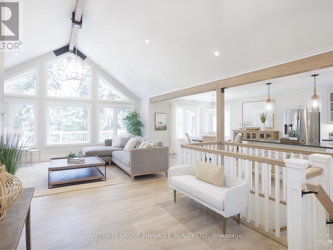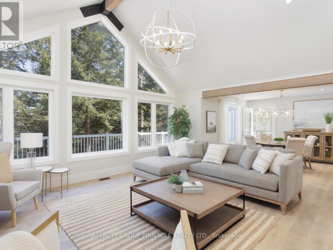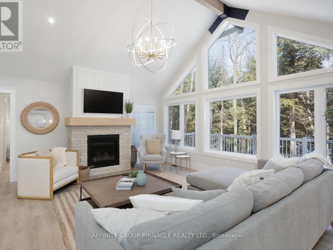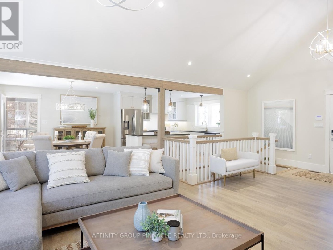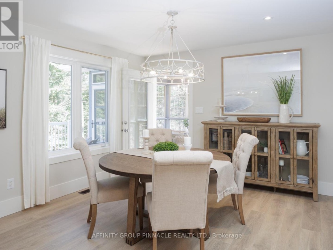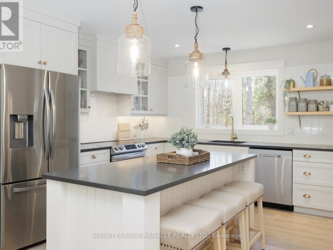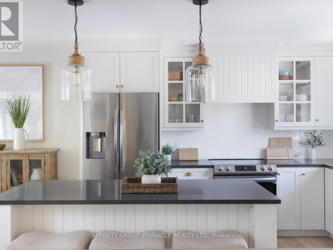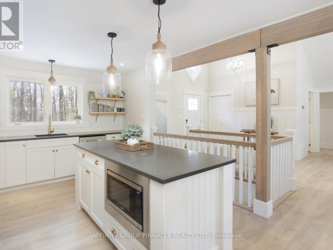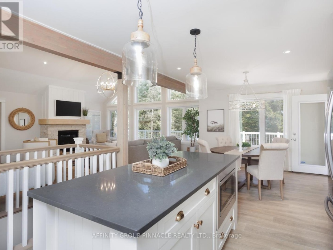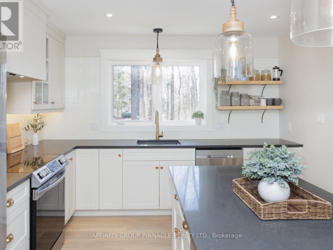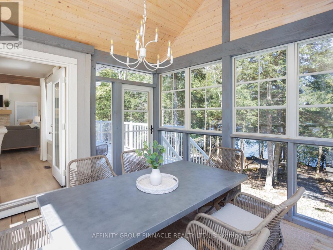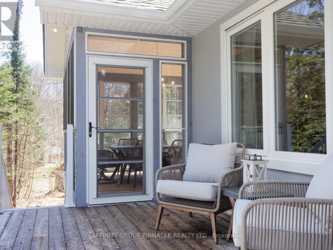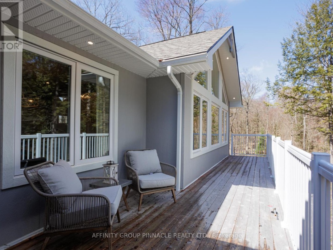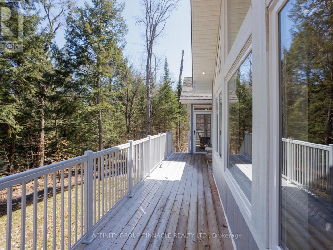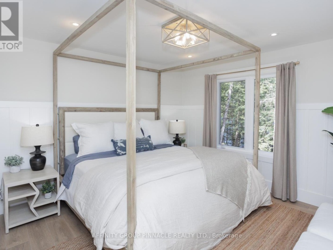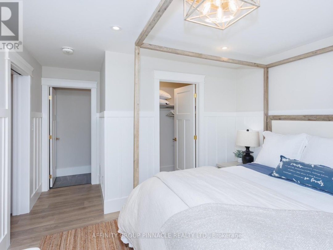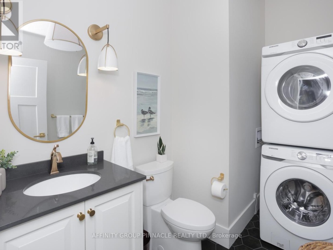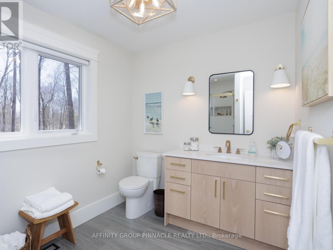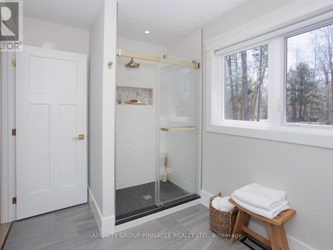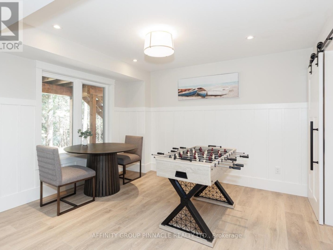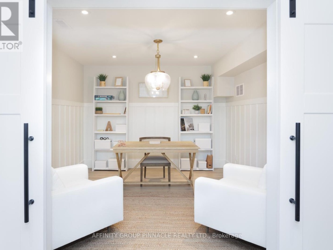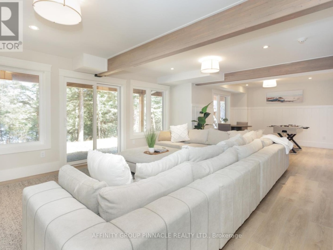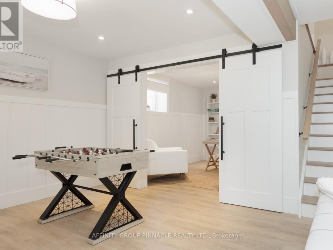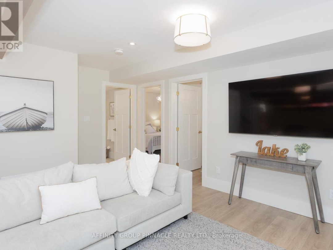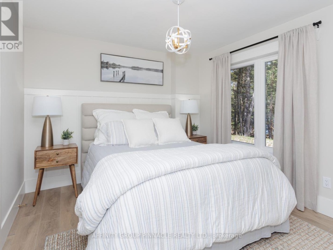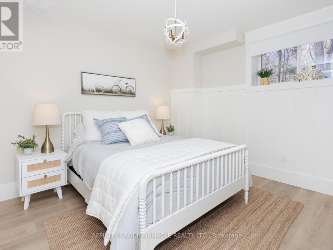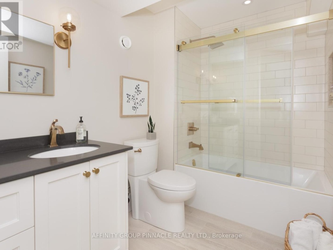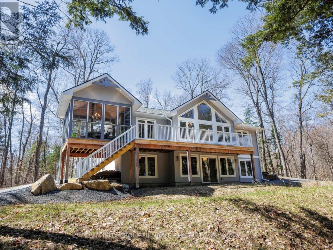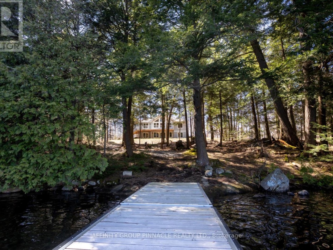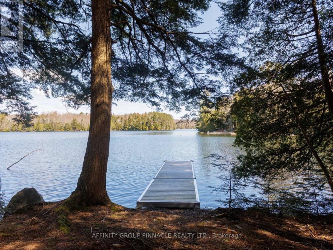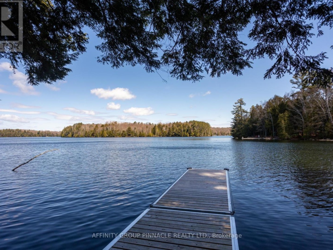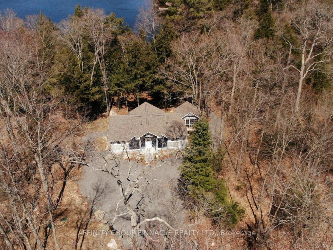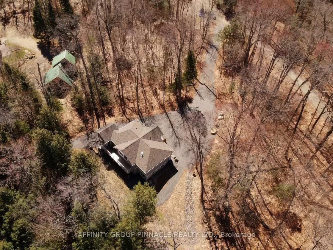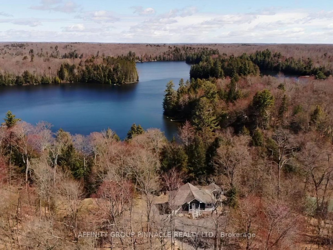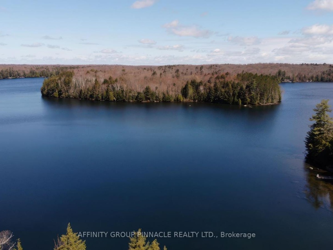1094 Clear Lake Road S, Bracebridge
Property Overview - House For sale
| Price | $ 1 899 000 | On the Market | 2 days |
|---|---|---|---|
| MLS® # | X8299934 | Type | House |
| Bedrooms | 4 Bed | Bathrooms | 3 Bath |
| Postal Code | P1L1X1 | ||
| Street | Clear Lake | Town/Area | Bracebridge |
| Property Size | 133.15 x 331.81 FT ; IRREG AS PER GEO|1/2 - 1.99 acres | Building Size | 0 ft2 |
Lakeside Living At Its Finest! Custom-Built in 2023 by Linwood homes, Quality throughout! Professionally decorated with no detail overlooked this Home comes Turn-key with all Furnishings. Welcome to the Lake, Step inside and be captivated by the open concept layout, Cathedral Ceiling enhanced by rustic beams and a walkout lower level that seamlessly blends the indoors with the outdoors. Very Private setting, Nestled on 1.2 Acres of forest overlooking Clear Lake. Spacious Kitchen Adorned With Quartz Counters And Tons Of Storage. This Architectural Gem Is Designed For Relaxation And Entertaining. Main Floor Primary Suite Is A Sanctuary Overlooking the Lake, Featuring A Walk-In Closet and 3-Piece Ensuite. Lower Level with Large Family Room over looking water, 3 Bedrooms and Walkout to the Lake.
Extras
Enjoy Dining overlooking the lake in thescreened-in sunroom. Enjoy peace of mind with New EVERYTHING! (id:20829)| Waterfront Type | Waterfront |
|---|---|
| Size Total | 133.15 x 331.81 FT ; IRREG AS PER GEO|1/2 - 1.99 acres |
| Lot size | 133.15 x 331.81 FT ; IRREG AS PER GEO |
| Ownership Type | Freehold |
| Sewer | Septic System |
Building Details
| Type | House |
|---|---|
| Stories | 1 |
| Property Type | Single Family |
| Bathrooms Total | 3 |
| Bedrooms Above Ground | 4 |
| Bedrooms Total | 4 |
| Architectural Style | Bungalow |
| Cooling Type | Central air conditioning |
| Foundation Type | Poured Concrete |
| Heating Fuel | Propane |
| Heating Type | Forced air |
| Size Interior | 0 ft2 |
Rooms
| Lower level | Bedroom 2 | 3.23 m x 3.05 m |
|---|---|---|
| Bedroom 4 | 3.32 m x 3.22 m | |
| Bedroom 3 | 3.23 m x 2.8 m | |
| Bedroom 2 | 3.23 m x 3.05 m | |
| Family room | 9.14 m x 4.52 m | |
| Utility room | 3.19 m x 2.24 m | |
| Utility room | 3.19 m x 2.24 m | |
| Bedroom 4 | 3.32 m x 3.22 m | |
| Bedroom 3 | 3.23 m x 2.8 m | |
| Bedroom 2 | 3.23 m x 3.05 m | |
| Family room | 9.14 m x 4.52 m | |
| Utility room | 3.19 m x 2.24 m | |
| Bedroom 4 | 3.32 m x 3.22 m | |
| Bedroom 2 | 3.23 m x 3.05 m | |
| Family room | 9.14 m x 4.52 m | |
| Bedroom 3 | 3.23 m x 2.8 m | |
| Utility room | 3.19 m x 2.24 m | |
| Family room | 9.14 m x 4.52 m | |
| Bedroom 3 | 3.23 m x 2.8 m | |
| Bedroom 4 | 3.32 m x 3.22 m | |
| Main level | Kitchen | 3.71 m x 3.42 m |
| Laundry room | 2.83 m x 1.73 m | |
| Primary Bedroom | 3.39 m x 3.56 m | |
| Laundry room | 2.83 m x 1.73 m | |
| Foyer | 3 m x 2.68 m | |
| Foyer | 3 m x 2.68 m | |
| Great room | 5.18 m x 5.69 m | |
| Dining room | 3.51 m x 3.59 m | |
| Kitchen | 3.71 m x 3.42 m | |
| Primary Bedroom | 3.39 m x 3.56 m | |
| Dining room | 3.51 m x 3.59 m | |
| Great room | 5.18 m x 5.69 m | |
| Foyer | 3 m x 2.68 m | |
| Great room | 5.18 m x 5.69 m | |
| Dining room | 3.51 m x 3.59 m | |
| Kitchen | 3.71 m x 3.42 m | |
| Primary Bedroom | 3.39 m x 3.56 m | |
| Laundry room | 2.83 m x 1.73 m | |
| Laundry room | 2.83 m x 1.73 m | |
| Primary Bedroom | 3.39 m x 3.56 m | |
| Kitchen | 3.71 m x 3.42 m | |
| Dining room | 3.51 m x 3.59 m | |
| Great room | 5.18 m x 5.69 m | |
| Foyer | 3 m x 2.68 m |
Video of 1094 Clear Lake Road S,
This listing of a Single Family property For sale is courtesy of Cameron Beaudoin from Affinity Group Pinnacle Realty Ltd
