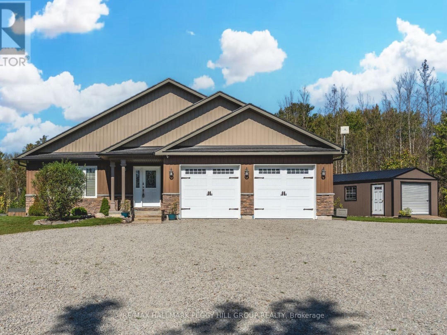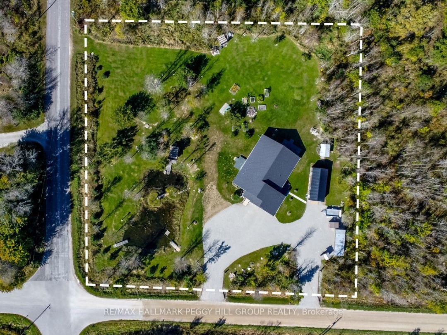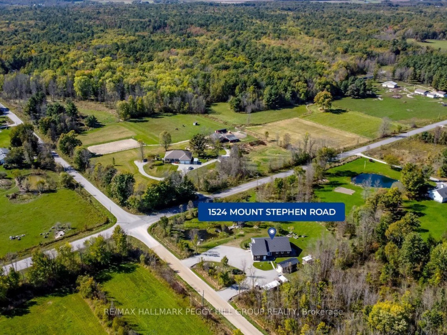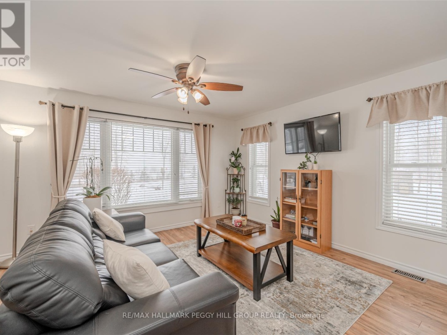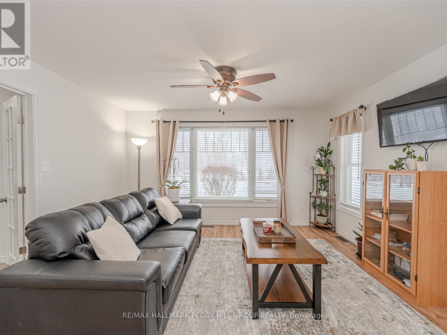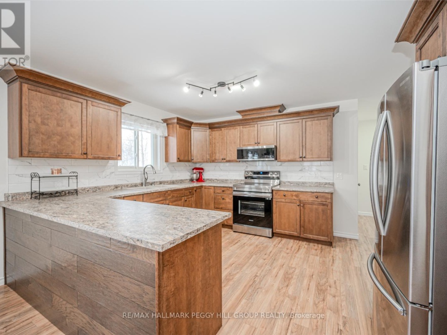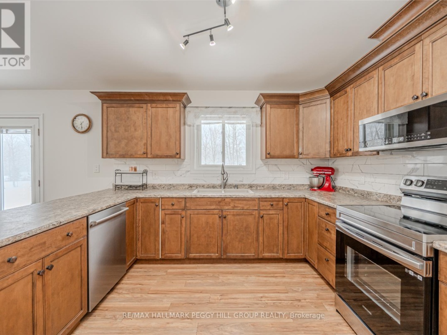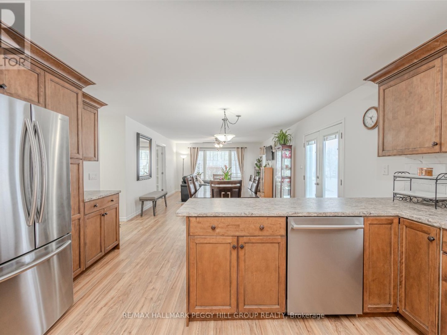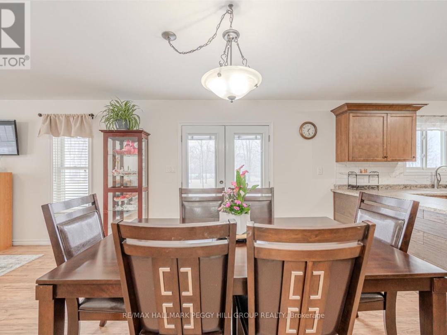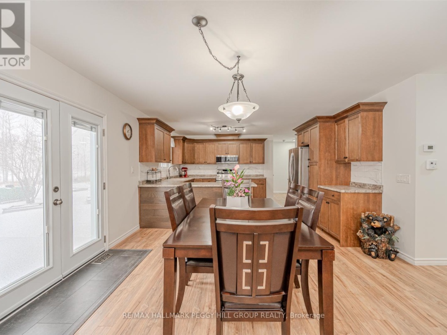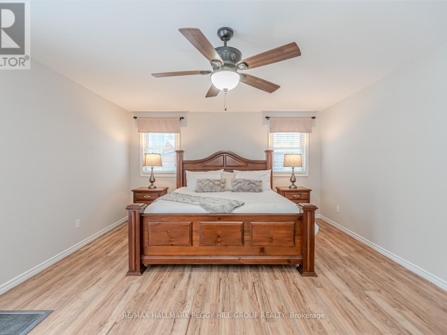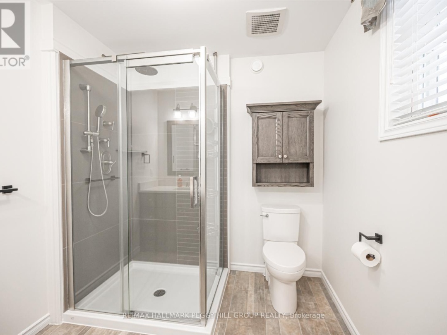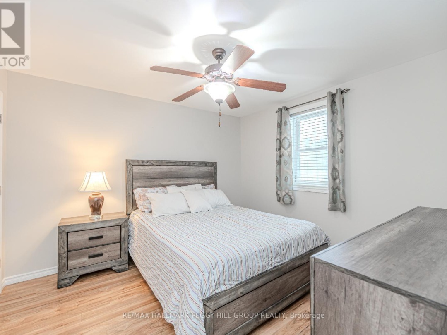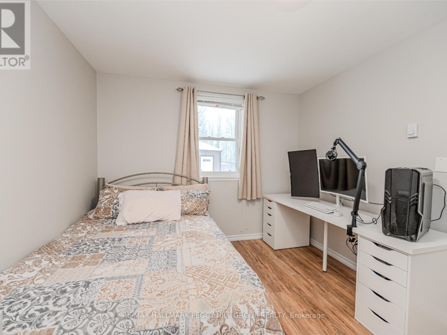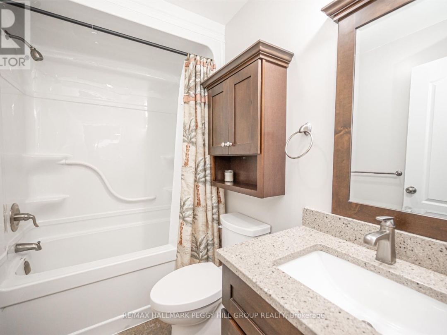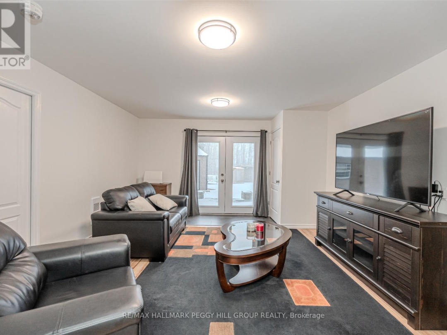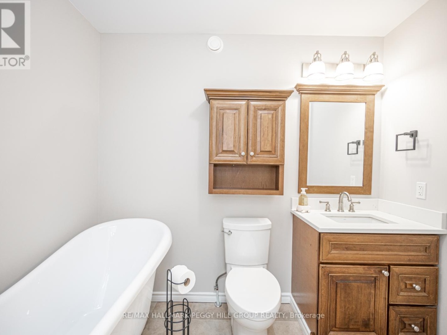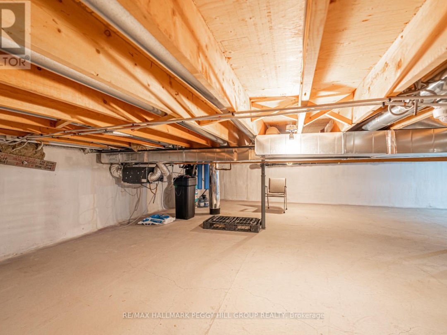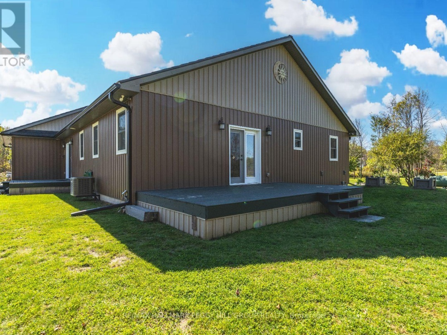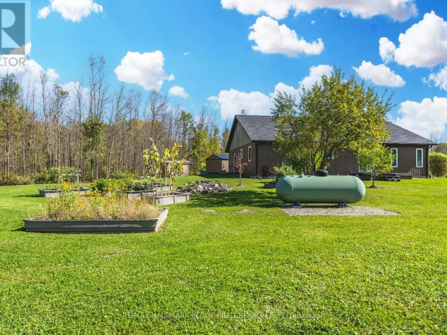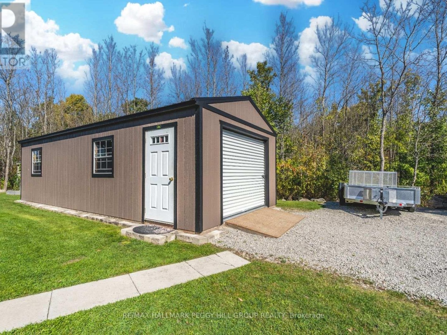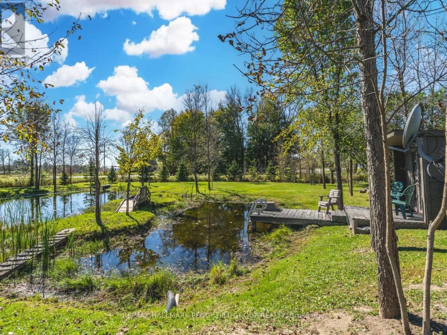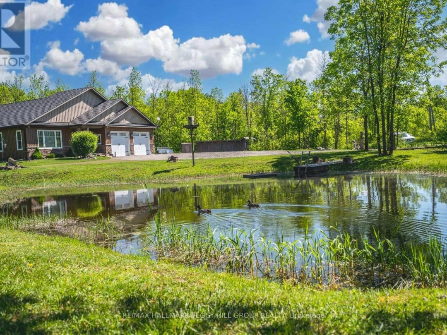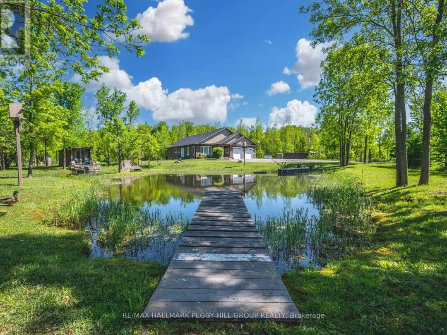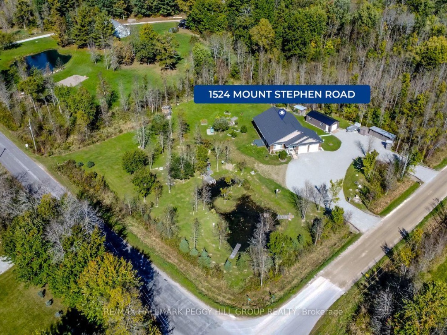1524 Mount Stephen Road, Severn
Property Overview - House For sale
| Price | $ 874 900 | On the Market | 19 days |
|---|---|---|---|
| MLS® # | S9514670 | Type | House |
| Bedrooms | 3 Bed | Bathrooms | 3 Bath |
| Postal Code | L0K1E0 | ||
| Street | Mount Stephen | Town/Area | Severn |
| Property Size | 262.7 x 258.6 FT|1/2 - 1.99 acres | Building Size | 139 ft2 |
BEAUTIFUL BUNGALOW ON A 1.56 ACRE CORNER LOT WITH A NEW DETACHED 14 X 32 SHOP AND MASSIVE 5FT CRAWLSPACE. This private oasis is a legal duplex adding flexibility for multi-generational living. Step inside this 3 bed/3 bath bungalow, built in 2016, and experience open-concept, one-level living at its finest. The entire house has been freshly painted and the kitchen impresses with new appliances, stylish countertops, upgraded cabinets with crown moulding, and a chic backsplash. Outside, you'll find an abundance of green space & a pond, perfect for children and pets to play freely. The newly built 14 x 32 detached garage and an attached two-car garage provide ample space for all your vehicles and storage needs. With plenty of driveway parking and six outbuildings complete with hydro, this property is ideal for hobbyists, entrepreneurs, or anyone needing extra space. This #HomeToStay is a rare find, offering an exceptional lifestyle with plenty of room to grow and thrive. (id:60084)
| Size Total | 262.7 x 258.6 FT|1/2 - 1.99 acres |
|---|---|
| Size Frontage | 262 |
| Size Depth | 258 ft ,7 in |
| Lot size | 262.7 x 258.6 FT |
| Ownership Type | Freehold |
| Sewer | Septic System |
| Zoning Description | RR |
Building Details
| Type | House |
|---|---|
| Stories | 1 |
| Property Type | Single Family |
| Bathrooms Total | 3 |
| Bedrooms Above Ground | 3 |
| Bedrooms Total | 3 |
| Architectural Style | Bungalow |
| Cooling Type | Central air conditioning, Air exchanger |
| Exterior Finish | Stone, Vinyl siding |
| Flooring Type | Laminate, Vinyl |
| Foundation Type | Poured Concrete |
| Heating Fuel | Propane |
| Heating Type | Forced air |
| Size Interior | 139 ft2 |
Rooms
| Main level | Bathroom | Measurements not available |
|---|---|---|
| Bathroom | Measurements not available | |
| Bathroom | Measurements not available | |
| Bedroom 3 | 4.88 m x 3.05 m | |
| Bedroom 2 | 3.51 m x 3.35 m | |
| Bathroom | Measurements not available | |
| Primary Bedroom | 4.27 m x 5.64 m | |
| Family room | 4.27 m x 4.88 m | |
| Living room | 4.57 m x 4.37 m | |
| Dining room | 3.05 m x 4.27 m | |
| Kitchen | 3.96 m x 4.27 m | |
| Bathroom | Measurements not available | |
| Bathroom | Measurements not available | |
| Bedroom 3 | 4.88 m x 3.05 m | |
| Bedroom 2 | 3.51 m x 3.35 m | |
| Kitchen | 3.96 m x 4.27 m | |
| Primary Bedroom | 4.27 m x 5.64 m | |
| Family room | 4.27 m x 4.88 m | |
| Living room | 4.57 m x 4.37 m | |
| Dining room | 3.05 m x 4.27 m | |
| Kitchen | 3.96 m x 4.27 m | |
| Bathroom | Measurements not available | |
| Bathroom | Measurements not available | |
| Bedroom 3 | 4.88 m x 3.05 m | |
| Bedroom 2 | 3.51 m x 3.35 m | |
| Bathroom | Measurements not available | |
| Primary Bedroom | 4.27 m x 5.64 m | |
| Family room | 4.27 m x 4.88 m | |
| Living room | 4.57 m x 4.37 m | |
| Dining room | 3.05 m x 4.27 m |
Video of 1524 Mount Stephen Road,
This listing of a Single Family property For sale is courtesy of PEGGY HILL from RE/MAX HALLMARK PEGGY HILL GROUP REALTY
