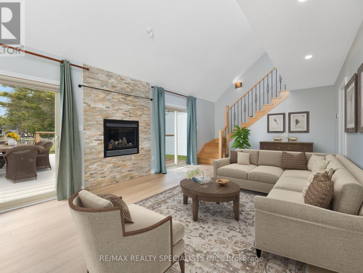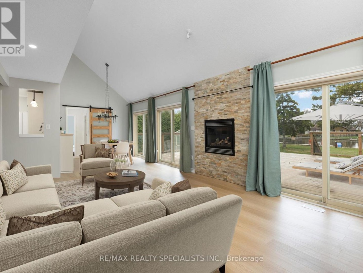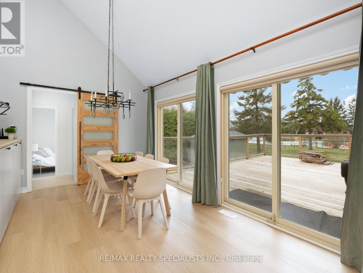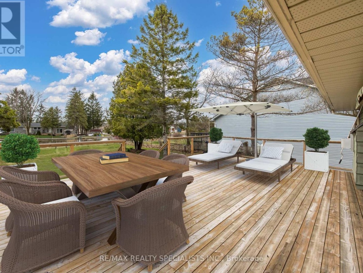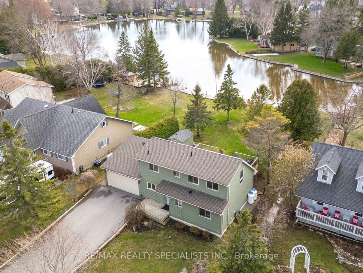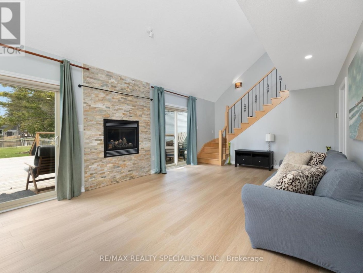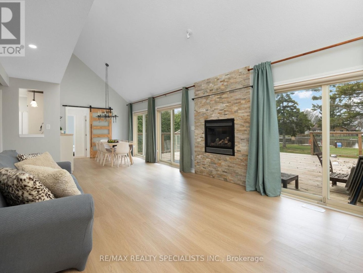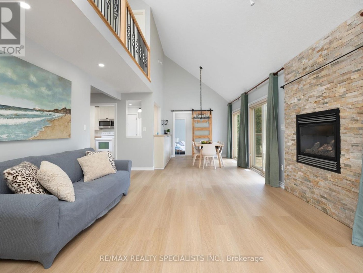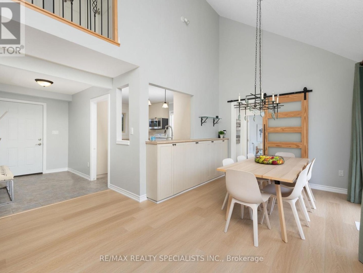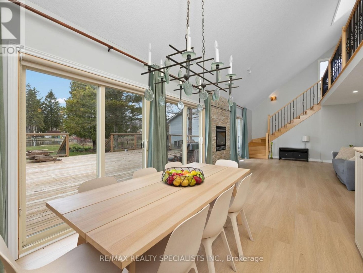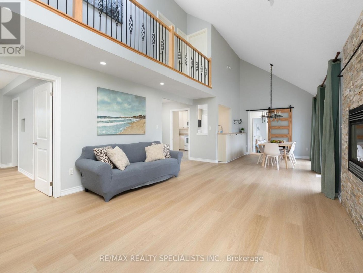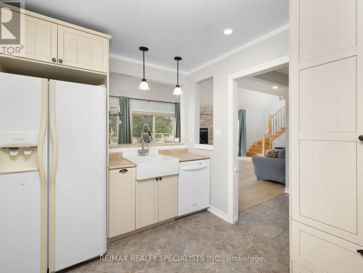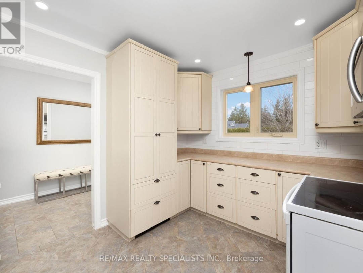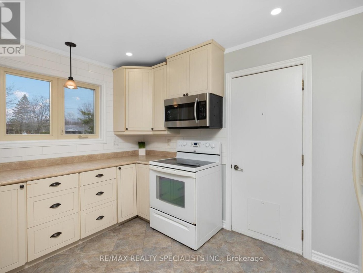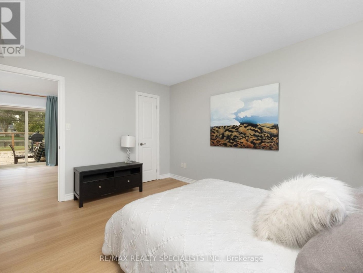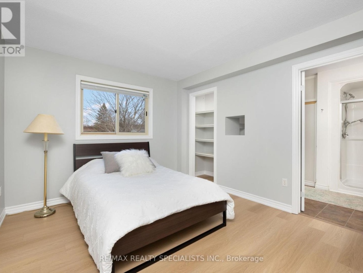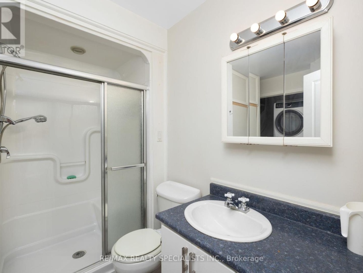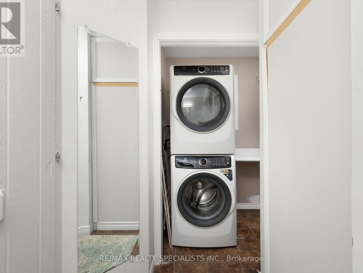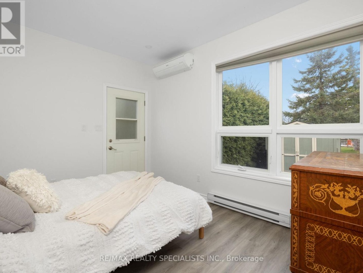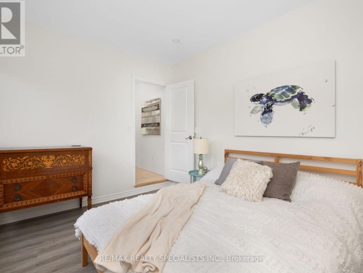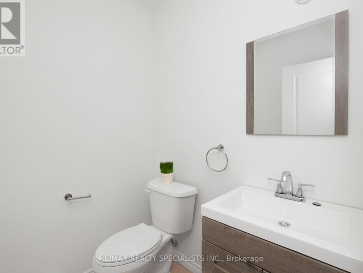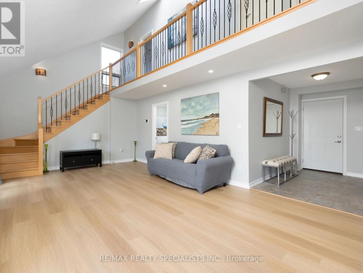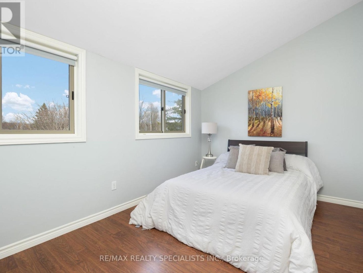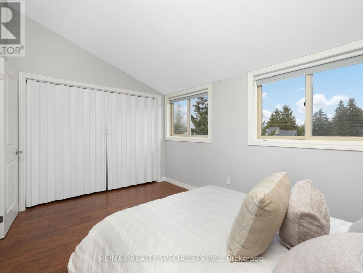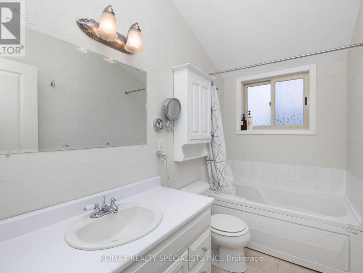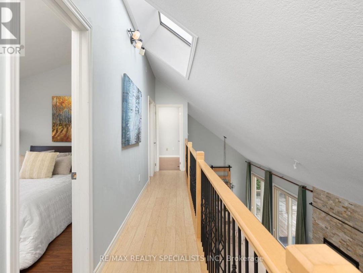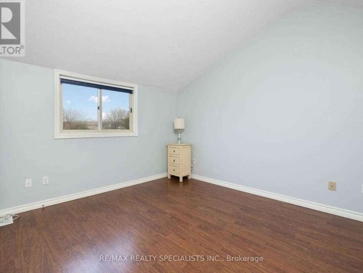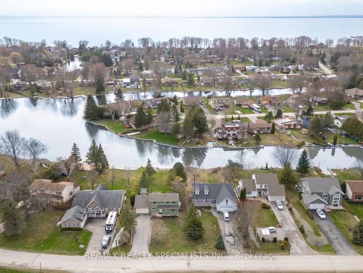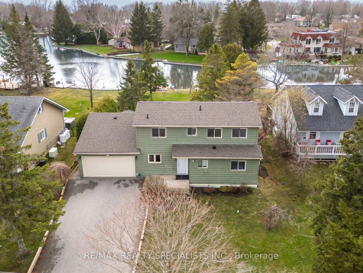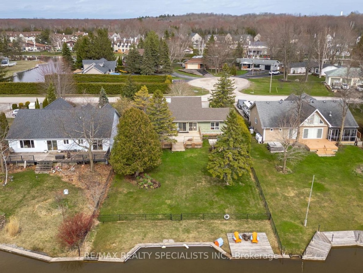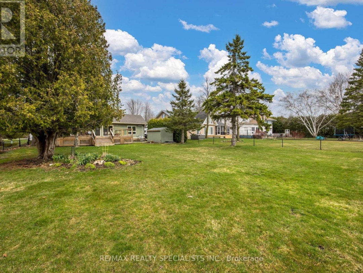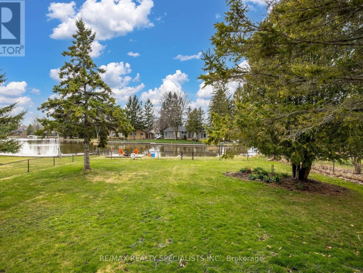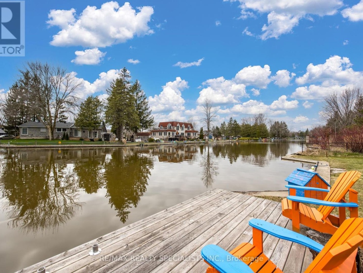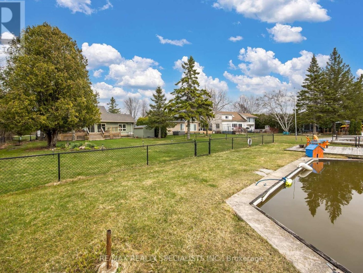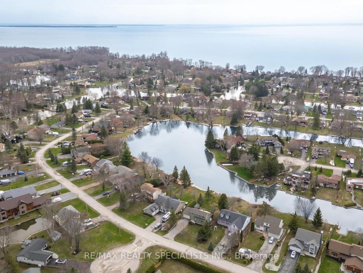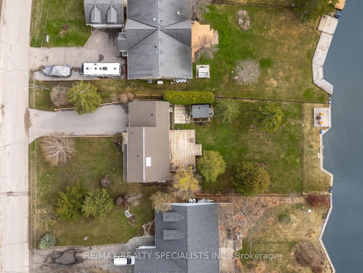67 Turtle Path, Simcoe Lake
Property Overview - House For sale
| Price | $ 899 888 | On the Market | 0 days |
|---|---|---|---|
| MLS® # | S9361535 | Type | House |
| Bedrooms | 4 Bed | Bathrooms | 3 Bath |
| Waterfront | Simcoe Lake | Postal Code | L0K1B0 |
| Street | Turtle | Town/Area | Ramara (Brechin) |
| Property Size | 67.1 x 200 FT|under 1/2 acre | Building Size | 139 ft2 |
Beautiful Waterfront Home In Picturesque Community of Lagoon City. This Open Concept, Cathedral Ceiling Home Has 3 Large Walkout Patio Doors On Main Floor. Walkout Waterfront Deck With Beautiful View of Sunset & Lagoon Through The Changing Seasons. Waterside Deck With Private Mooring. This Home Features 4 Bedrooms, 3 Bathrooms, Stone Fireplace & Many New Upgrades Including Newer Roof (2022), Newer Vinyl Flooring on Main Floor (2022), Newer Tankless Water Heater (2022), Pave Driveway (2021), Fully Fenced in Yard. Great For Entertaining Friends & Family Year Round or Quiet Retreat. Vibrant Community Within Walking Distance To A Private Sandy Beach & Park On Lake Simcoe. Nearby Amenities Include Local Restaurants, Community Center, Pier One Resort, Yacht Club & Marina. Cruise the Interconnected Canals That Opens Up to Lake Simcoe. Short Drive To Brechin For Groceries, Fast Food, LCBO, Gas & Hardware Store.
Extras
Owned Propane Tankless Water Heater, Fridge, Stove, Microwave, Dishwasher, Washer/Dryer, Propane Fireplace And Ductless AC With Heat Pump. Bbq (as is), All Existing Light Fixtures, Window Coverings & Blinds, Awning (as is) And Garden Shed. (id:60084)| Waterfront Type | Waterfront |
|---|---|
| Waterfront | Simcoe Lake |
| Size Total | 67.1 x 200 FT|under 1/2 acre |
| Size Frontage | 67 |
| Size Depth | 200 ft |
| Lot size | 67.1 x 200 FT |
| Ownership Type | Freehold |
| Sewer | Sanitary sewer |
| Zoning Description | R1 |
Building Details
| Type | House |
|---|---|
| Stories | 2 |
| Property Type | Single Family |
| Bathrooms Total | 3 |
| Bedrooms Above Ground | 4 |
| Bedrooms Total | 4 |
| Cooling Type | Central air conditioning |
| Exterior Finish | Wood |
| Flooring Type | Laminate |
| Foundation Type | Unknown |
| Half Bath Total | 1 |
| Heating Fuel | Propane |
| Heating Type | Forced air |
| Size Interior | 139 ft2 |
| Utility Water | Municipal water |
Rooms
| Main level | Living room | 6.53 m x 4.09 m |
|---|---|---|
| Dining room | 3.05 m x 2.95 m | |
| Kitchen | 3.94 m x 2.84 m | |
| Primary Bedroom | 4.09 m x 3.25 m | |
| Bedroom 2 | 3.66 m x 3.07 m | |
| Bathroom | 2.57 m x 2.46 m | |
| Bathroom | 1.75 m x 1.65 m | |
| Second level | Bedroom 3 | 4.19 m x 2.74 m |
| Bedroom 4 | 3.81 m x 3.33 m | |
| Bathroom | 2.74 m x 1.47 m |
This listing of a Single Family property For sale is courtesy of LINDA TRAN from RE/MAX REALTY SPECIALISTS INC.
