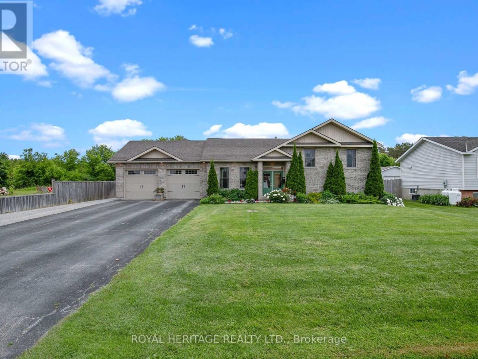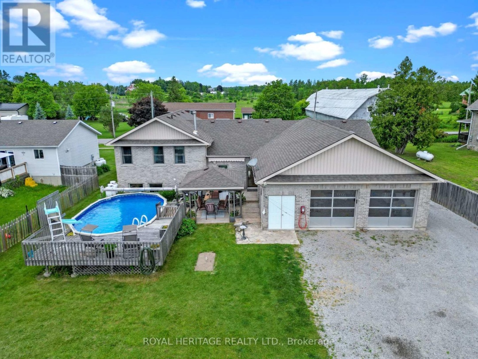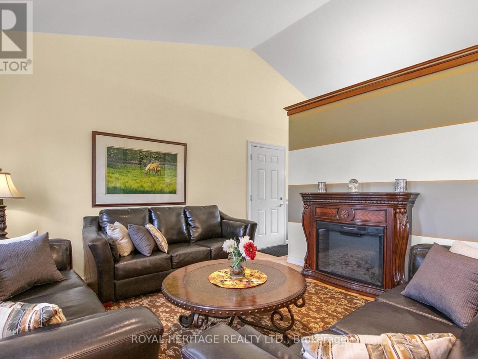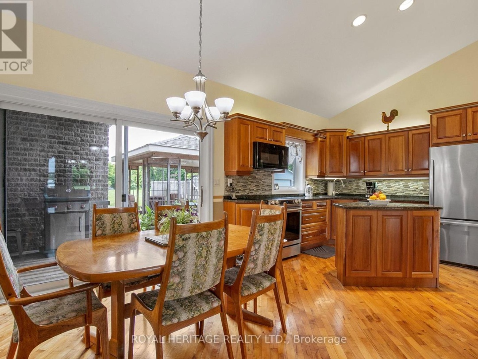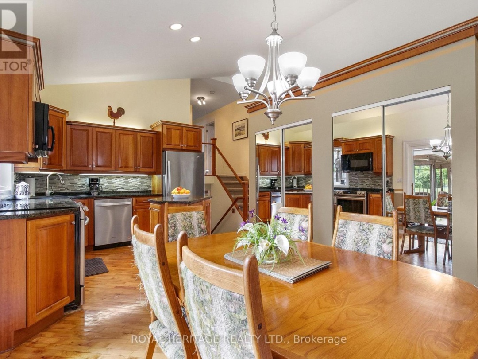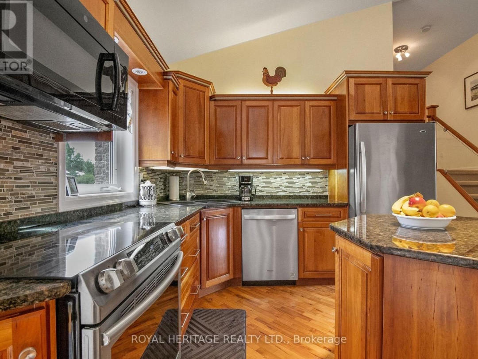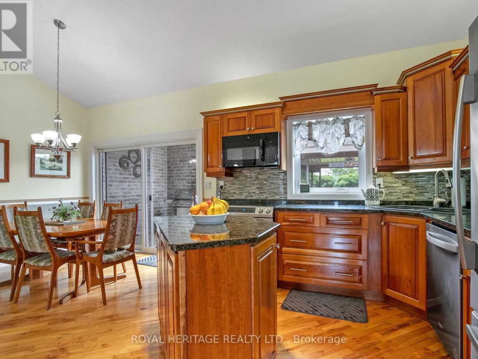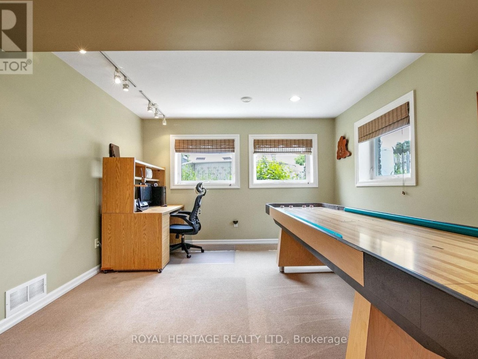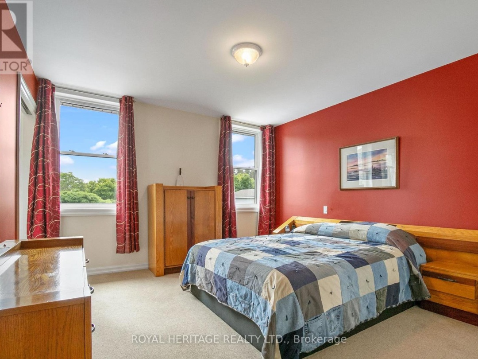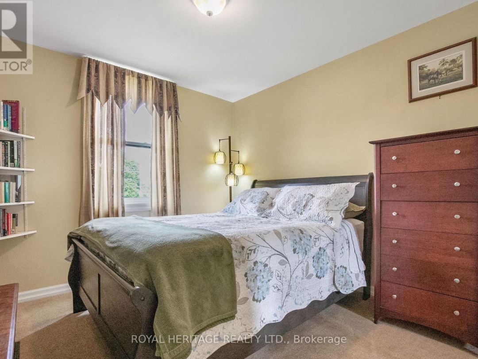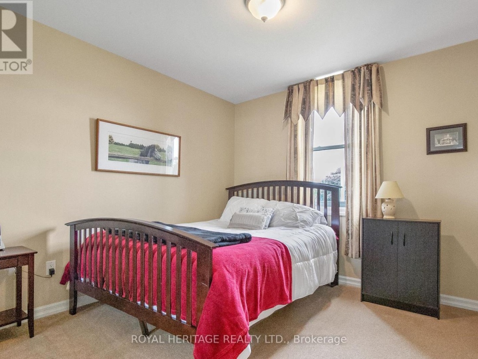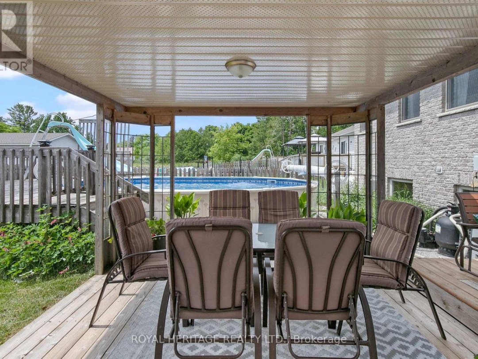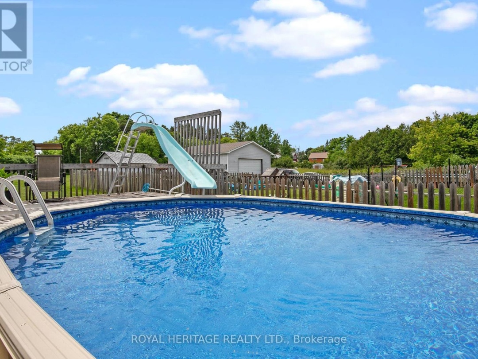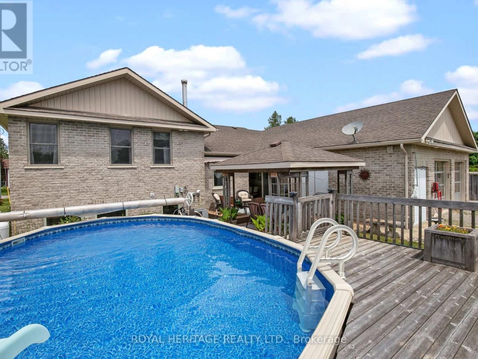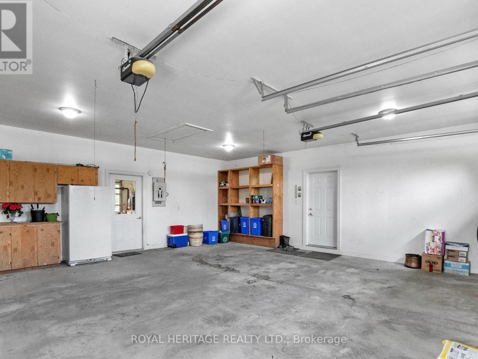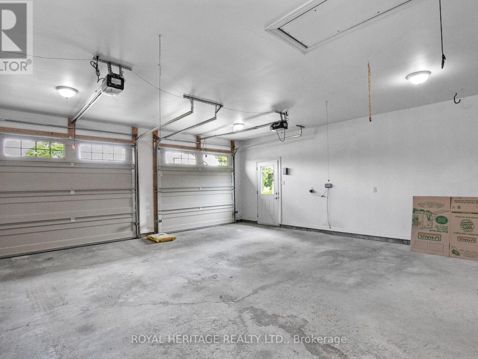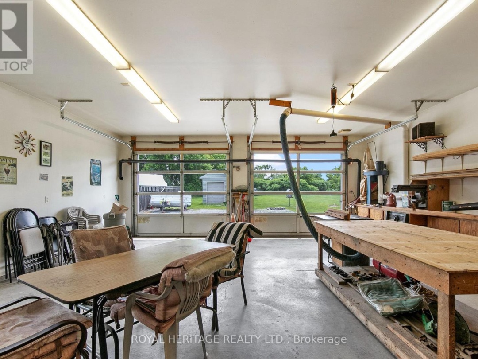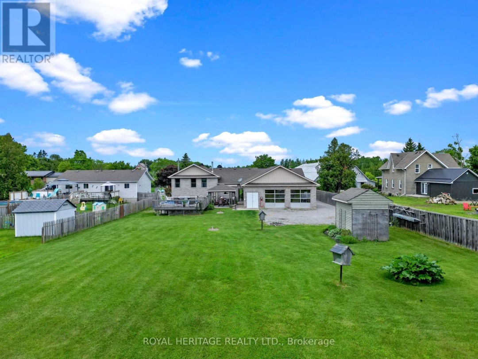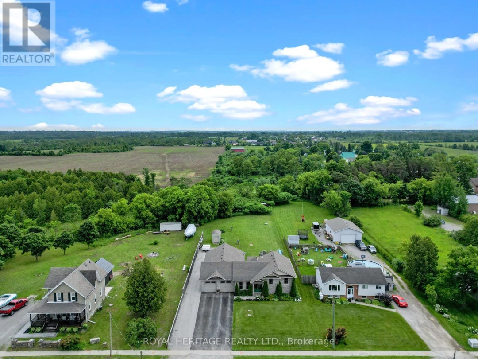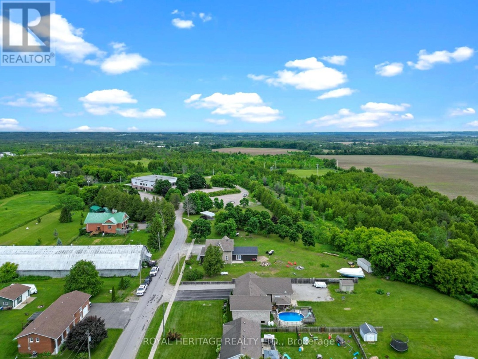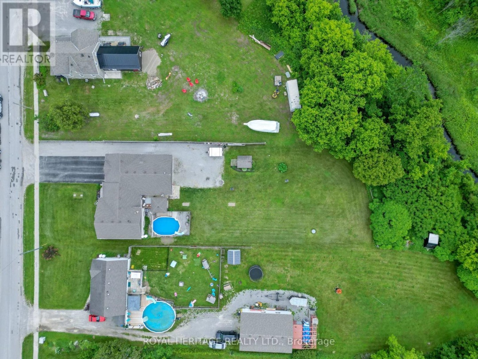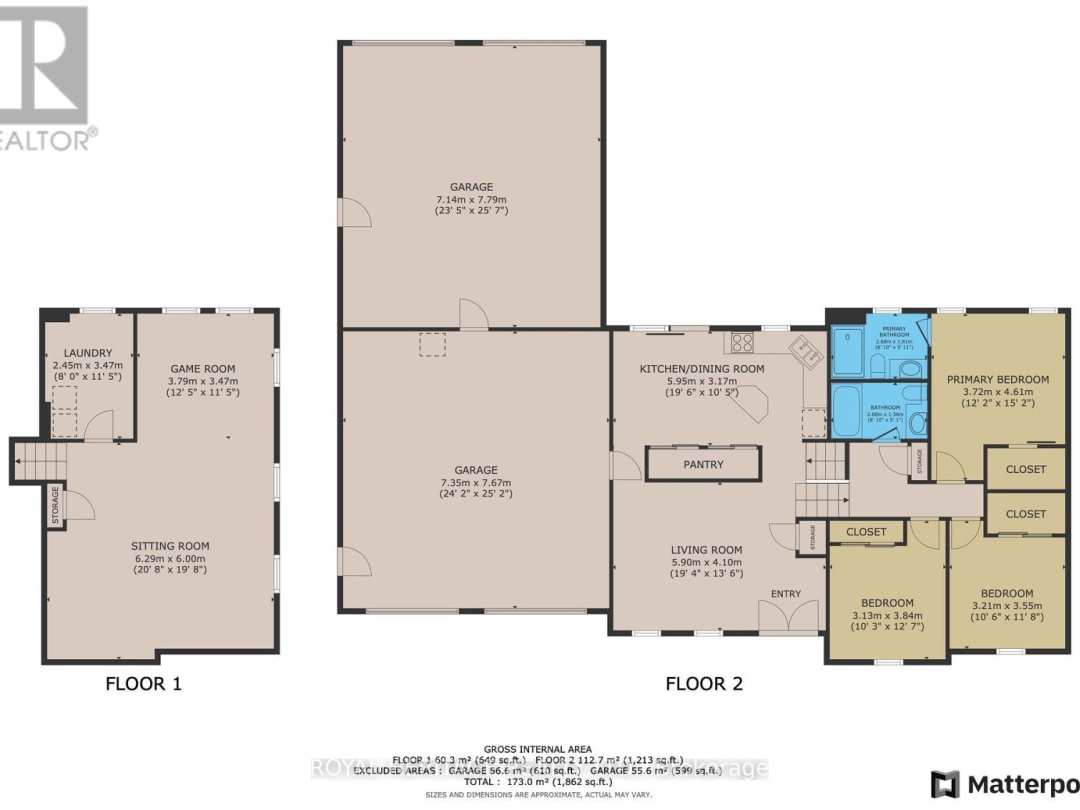14 Community Centre Road, Kawartha Lakes
Property Overview - House For sale
| Price | $ 849 900 | On the Market | 46 days |
|---|---|---|---|
| MLS® # | X8447092 | Type | House |
| Bedrooms | 3 Bed | Bathrooms | 2 Bath |
| Postal Code | K0M1L0 | ||
| Street | Community Centre | Town/Area | Kawartha Lakes |
| Property Size | 90.3 x 345.8 FT ; 90.34 x 345.87 x 129.68 x 253.30|1/2 - 1.99 acres | Building Size | 0 ft2 |
Looking for the perfect family or retirement home ? Look no further! Our stunning custom built three bedroom, two bathroom side split boasts an open concept kitchen to living room with cathedral ceilings, creating a spacious and inviting atmosphere. The large family room is perfect for entertaining, Walkout to the backyard oasis will take your breath away. Enjoy summer days lounging by patio and pool on the large private lot with room for RV parking , or retreat to the large heated woodworking shop for some hobby time. Located in a quiet village, you'll have all the peace and tranquility you desire, while still being close to schools ,church and a community centre with a park . Plus, with a four bay garage, theres plenty of space for all your vehicles and storage needs. Don't miss out on this gem, conveniently located near Lindsay for shopping and the hospital. Make this dream home yours today! (id:20829)
| Size Total | 90.3 x 345.8 FT ; 90.34 x 345.87 x 129.68 x 253.30|1/2 - 1.99 acres |
|---|---|
| Size Frontage | 90 |
| Size Depth | 345 ft |
| Lot size | 90.3 x 345.8 FT ; 90.34 x 345.87 x 129.68 x 253.30 |
| Ownership Type | Freehold |
| Sewer | Septic System |
| Zoning Description | R1 |
Building Details
| Type | House |
|---|---|
| Property Type | Single Family |
| Bathrooms Total | 2 |
| Bedrooms Above Ground | 3 |
| Bedrooms Total | 3 |
| Cooling Type | Central air conditioning |
| Exterior Finish | Brick |
| Foundation Type | Block |
| Size Interior | 0 ft2 |
Rooms
| Lower level | Laundry room | 3.5 m x Measurements not available |
|---|---|---|
| Family room | 9.3 m x 5.7 m | |
| Family room | 9.3 m x 5.7 m | |
| Laundry room | 3.5 m x Measurements not available | |
| Main level | Kitchen | 5.9 m x 4.2 m |
| Living room | 5.9 m x 4 m | |
| Living room | 5.9 m x 4 m | |
| Kitchen | 5.9 m x 4.2 m | |
| Second level | Primary Bedroom | 4.7 m x 3.6 m |
| Bathroom | Measurements not available | |
| Bathroom | Measurements not available | |
| Bedroom 3 | 3.2 m x 3.1 m | |
| Bedroom 2 | 3.9 m x 3.1 m | |
| Primary Bedroom | 4.7 m x 3.6 m | |
| Bathroom | Measurements not available | |
| Bathroom | Measurements not available | |
| Bedroom 3 | 3.2 m x 3.1 m | |
| Bedroom 2 | 3.9 m x 3.1 m |
This listing of a Single Family property For sale is courtesy of WALTER JANCSIK from ROYAL HERITAGE REALTY LTD.
