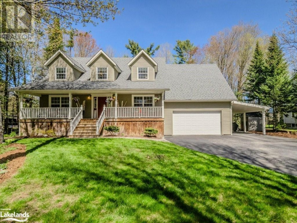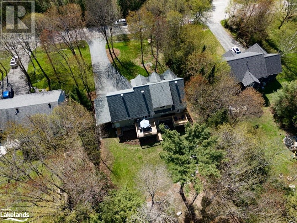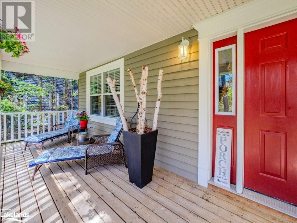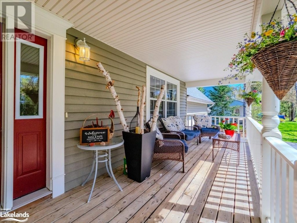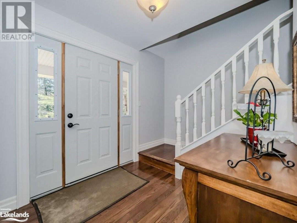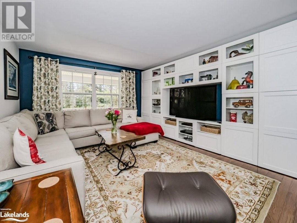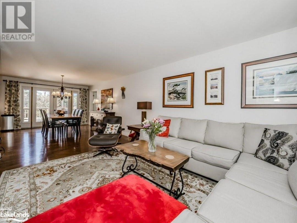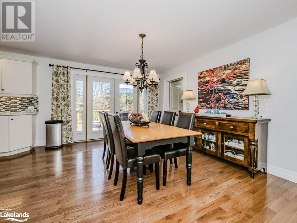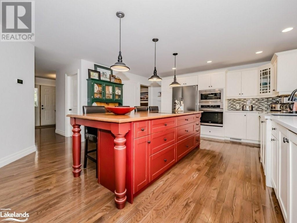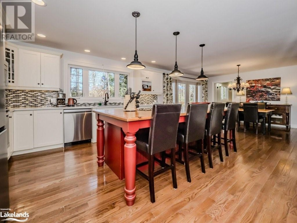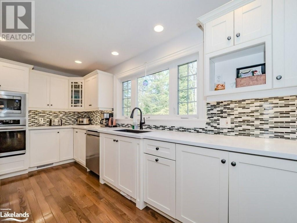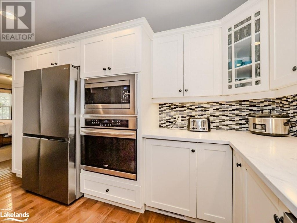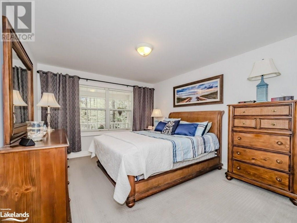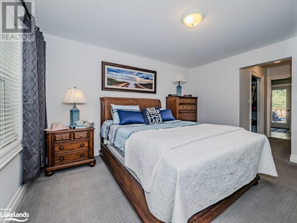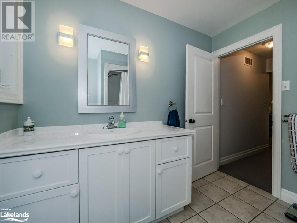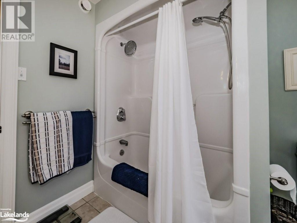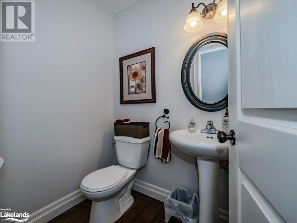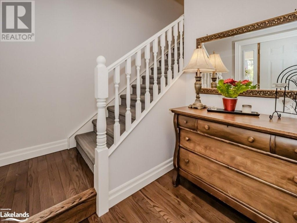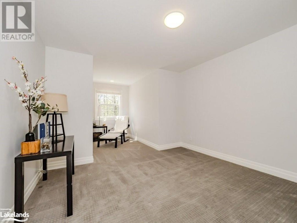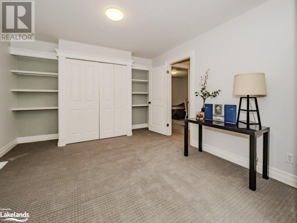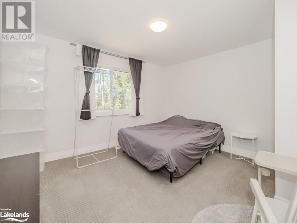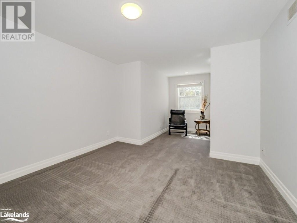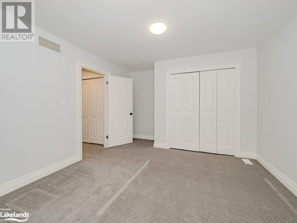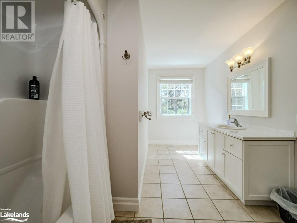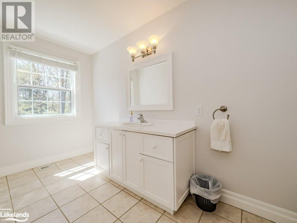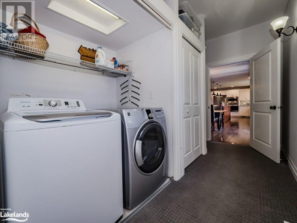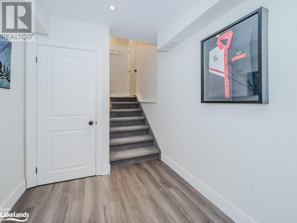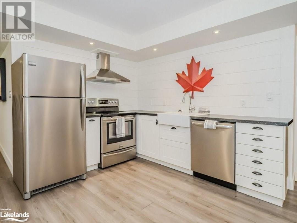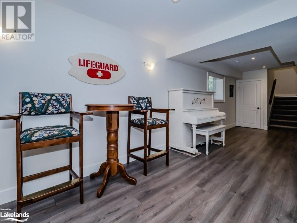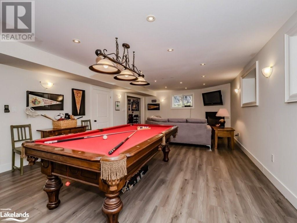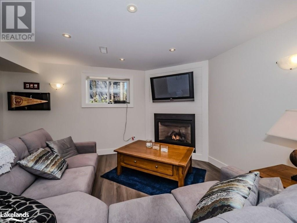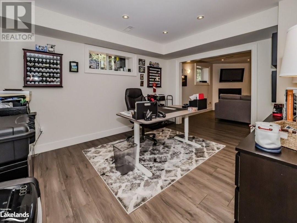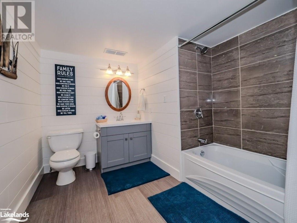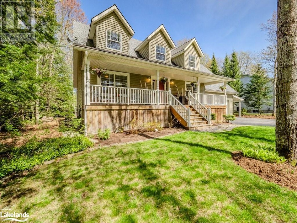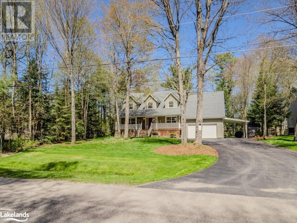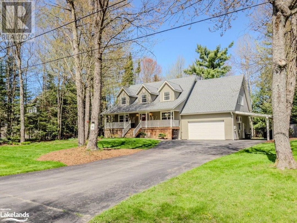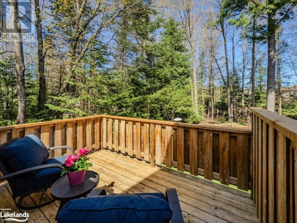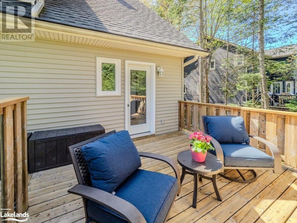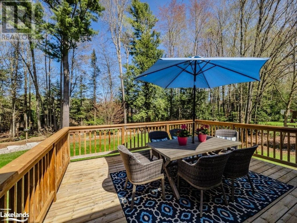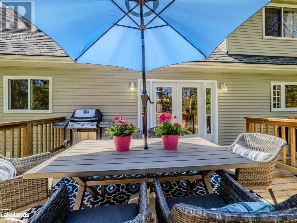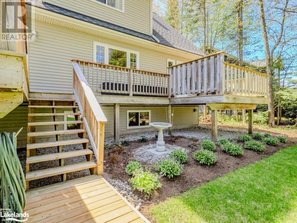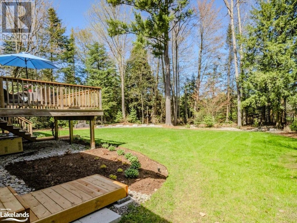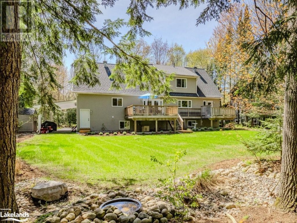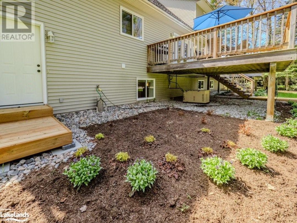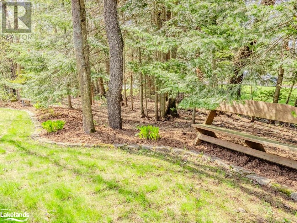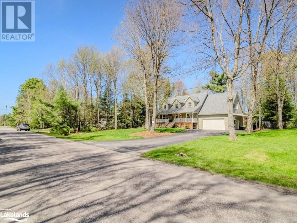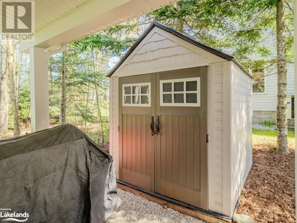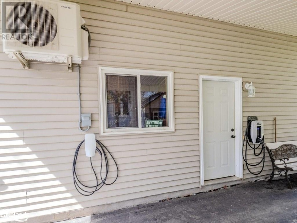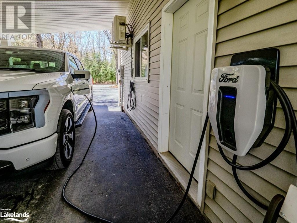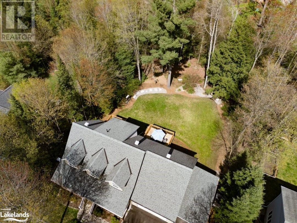53 Donald Street, Bracebridge
Property Overview - House For sale
| Price | $ 1 199 000 | On the Market | 10 days |
|---|---|---|---|
| MLS® # | 40585501 | Type | House |
| Bedrooms | 4 Bed | Bathrooms | 4 Bath |
| Postal Code | P1L1R5 | ||
| Street | DONALD | Town/Area | Bracebridge |
| Property Size | 0.45 ac|under 1/2 acre | Building Size | 3939 ft2 |
Welcome to a desirable subdivision and large, mature lot, backing onto town parkland at rear, with gorgeous, meticulously maintained yard with a variety of trees and great privacy. This stunning Cape Cod home offers a perfect blend of comfort and elegance. This 4 bedroom, 3 1/2 bath residence boasts an array of features that make it an ideal family home. Some features are open concept living for a spacious and modern feel, updated kitchen, main floor primary bedroom, bright lower level with cozy gas fireplace for additional living space, covered porch and a spacious reading deck and pool sized yard. Energy efficient features include a cold weather heat pump and on demand hot water, and an insulated garage with heat and AC. Two EV chargers for eco-friendly living. This home really has it all! (id:20829)
| Size Total | 0.45 ac|under 1/2 acre |
|---|---|
| Size Frontage | 100 |
| Size Depth | 198 ft |
| Lot size | 0.45 |
| Ownership Type | Freehold |
| Sewer | Septic System |
| Zoning Description | R1-12 Bracebridge - Zoning By-Laws |
Building Details
| Type | House |
|---|---|
| Stories | 2 |
| Property Type | Single Family |
| Bathrooms Total | 4 |
| Bedrooms Above Ground | 4 |
| Bedrooms Total | 4 |
| Architectural Style | 2 Level |
| Cooling Type | Central air conditioning |
| Exterior Finish | Vinyl siding, Wood |
| Half Bath Total | 1 |
| Heating Fuel | Natural gas |
| Heating Type | Forced air, Heat Pump |
| Size Interior | 3939 ft2 |
| Utility Water | Municipal water |
Rooms
| Lower level | Den | 13'0'' x 11'1'' |
|---|---|---|
| Recreation room | 14'11'' x 26'0'' | |
| Other | 14'11'' x 9'8'' | |
| Storage | 6'10'' x 9'2'' | |
| 4pc Bathroom | 9'2'' x 8'3'' | |
| Other | 14'11'' x 9'8'' | |
| Recreation room | 14'11'' x 26'0'' | |
| Den | 13'0'' x 11'1'' | |
| 4pc Bathroom | 9'2'' x 8'3'' | |
| Storage | 6'10'' x 9'2'' | |
| Main level | Primary Bedroom | 13'9'' x 11'6'' |
| Foyer | 8'2'' x 7'6'' | |
| 2pc Bathroom | 5'7'' x 4'1'' | |
| Full bathroom | 8'4'' x 8'0'' | |
| Primary Bedroom | 13'9'' x 11'6'' | |
| Kitchen | 15'9'' x 11'7'' | |
| Dining room | 17'0'' x 13'11'' | |
| Living room | 16'3'' x 13'0'' | |
| Full bathroom | 8'4'' x 8'0'' | |
| 2pc Bathroom | 5'7'' x 4'1'' | |
| Foyer | 8'2'' x 7'6'' | |
| Living room | 16'3'' x 13'0'' | |
| Dining room | 17'0'' x 13'11'' | |
| Kitchen | 15'9'' x 11'7'' | |
| Second level | 4pc Bathroom | 13'10'' x 9'3'' |
| Bedroom | 11'11'' x 13'1'' | |
| Bedroom | 21'6'' x 11'7'' | |
| Bedroom | 21'5'' x 11'6'' | |
| 4pc Bathroom | 13'10'' x 9'3'' | |
| Bedroom | 11'11'' x 13'1'' | |
| Bedroom | 21'6'' x 11'7'' | |
| Bedroom | 21'5'' x 11'6'' |
Video of 53 Donald Street,
This listing of a Single Family property For sale is courtesy of Nancy Hyslop from Johnston & Daniel Rushbrooke Realty, Brokerage, Port Carling
