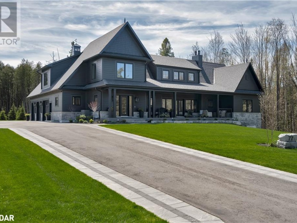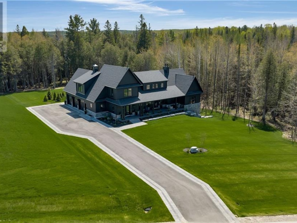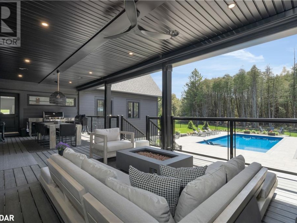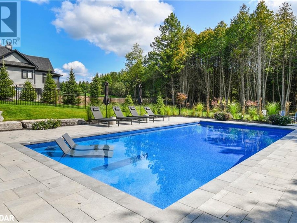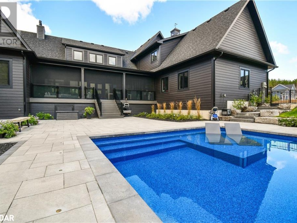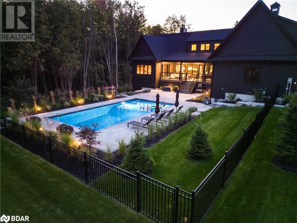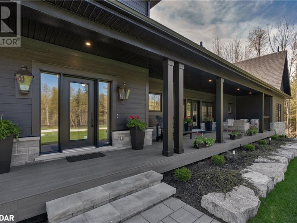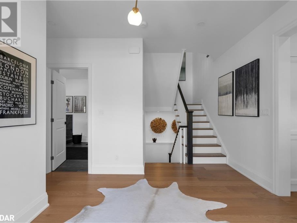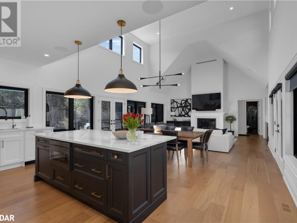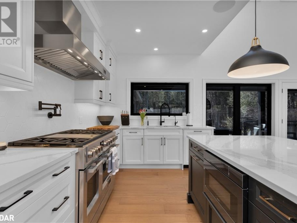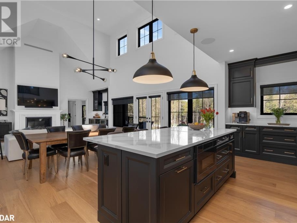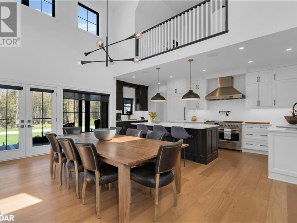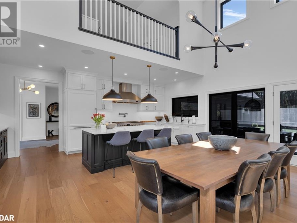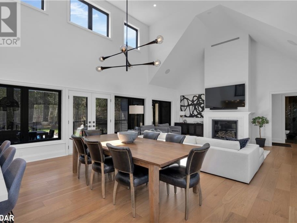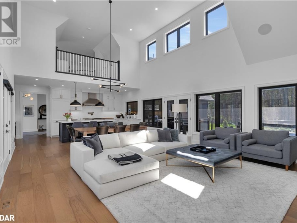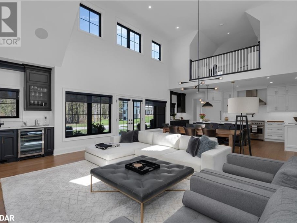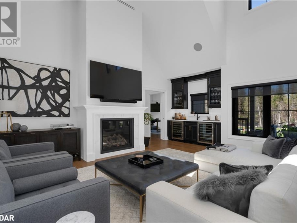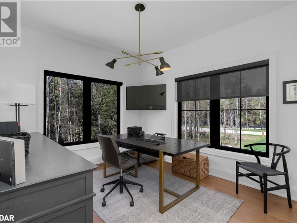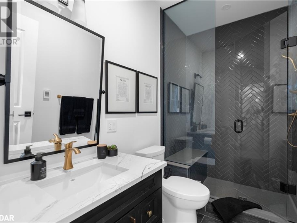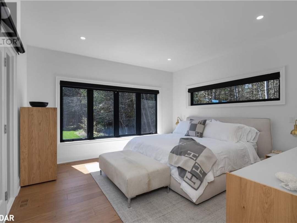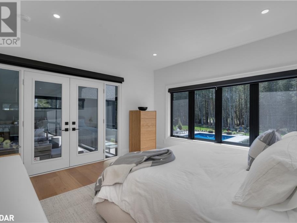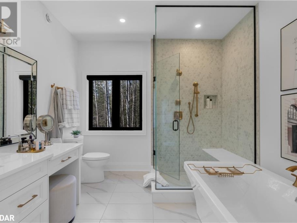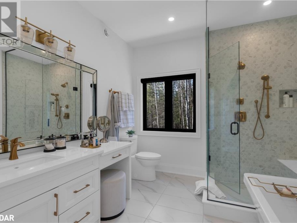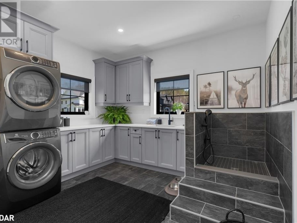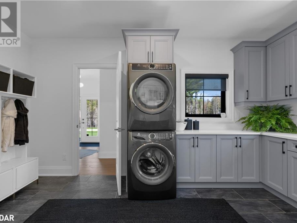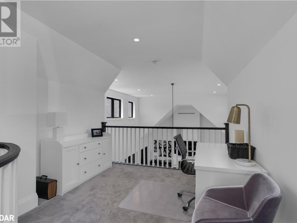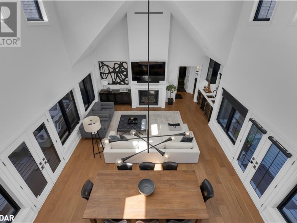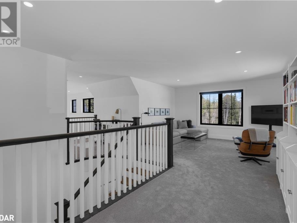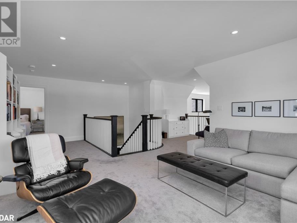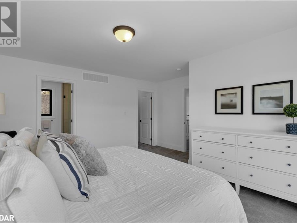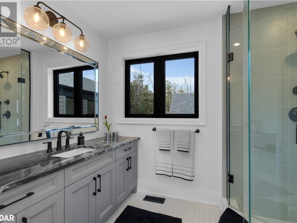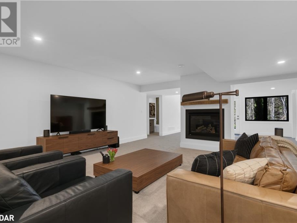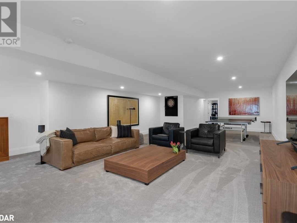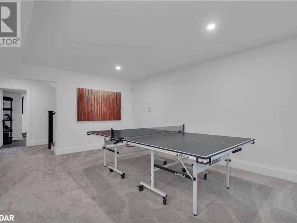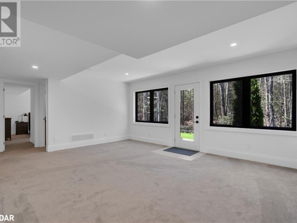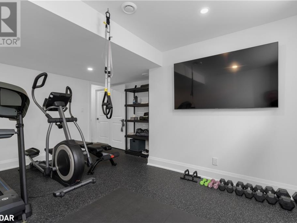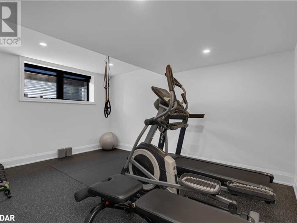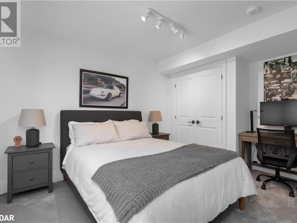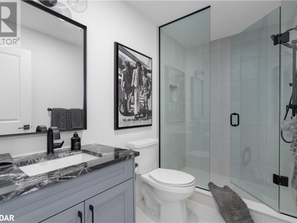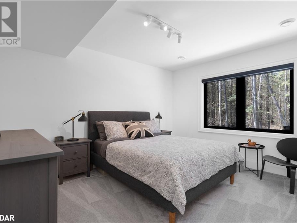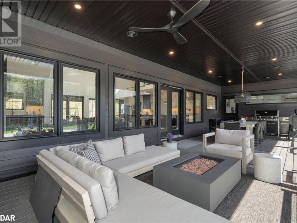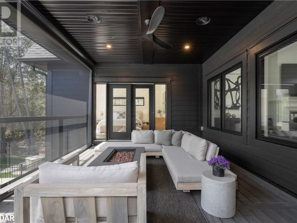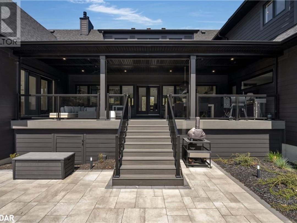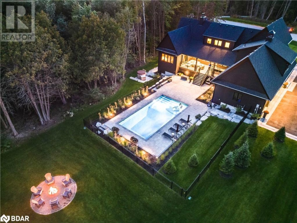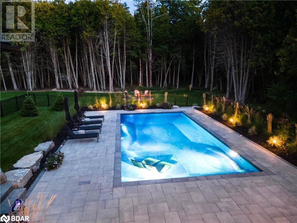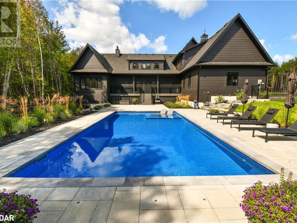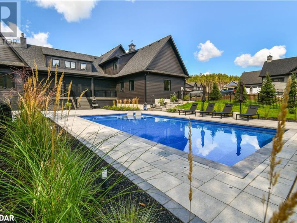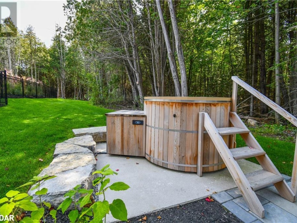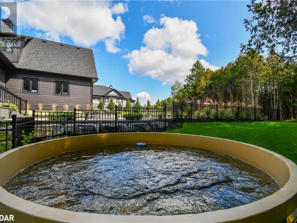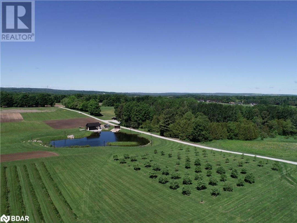77 Georgian Grande Drive, Oro-Medonte
Property Overview - House For sale
| Price | $ 2 575 000 | On the Market | 7 days |
|---|---|---|---|
| MLS® # | 40576469 | Type | House |
| Bedrooms | 5 Bed | Bathrooms | 5 Bath |
| Postal Code | L0K1E0 | ||
| Street | GEORGIAN GRANDE | Town/Area | Oro-Medonte |
| Property Size | 2.02 ac|2 - 4.99 acres | Building Size | 4360 ft2 |
Nestled on a premium 2 acres abutting a protected forest in Oro-Medonteâs Braestone community, this magnificent magazine worthy 5-bedroom, 4 1/2-bathroom residence with walk-out basement spans over 4,300 sq ft. The alluring streetscape draws you in to an impeccable blend of exquisite design and modern elegance overlooking an Award Winning pool and fully landscaped rear yard. Custom designed open-concept bungaloft features walls of windows. Spacious chef-like kitchen with large island and high end appliances. The dramatic great room is enhanced with 18 ft ceilings, custom bar with dual wine fridges and top of the line Napoleon gas fireplace. The primary wing encompasses a large bedroom suite overlooking the pool with access to the covered rear porch, gorgeous 5 pc ensuite and walk-in closet. A second bedroom/office with second full bath completes this space. Spacious mnflr laundry/mudroom with custom dog shower and access to insulated & drywalled triple garage. Upstairs, the loft area provides a guest suite with 3 pc bath or an out-of-the way space to work or to relax and unwind. The bright w/o basement expands the living space with large rec room, games room, 2 additional bedrms, 3 pc bath & home gym. Full irrigation system & landscape lighting, power screens on rear porch ++. Contact for full list of exceptional features. Bell Fibe hi-speed internet. Braestone offers a true sense of community united by on site amenities on the Braestone Farm. Golf nearby at the Braestone Club & Dine at the acclaimed Ktchn restaurant. All minutes away, ski at Mount St Louis & Horseshoe, get pampered at Vetta Spa, challenging biking venues, hike in Copeland & Simcoe Forests & so much more. (id:20829)
| Size Total | 2.02 ac|2 - 4.99 acres |
|---|---|
| Size Frontage | 157 |
| Lot size | 2.02 |
| Ownership Type | Freehold |
| Sewer | Septic System |
| Zoning Description | Residential |
Building Details
| Type | House |
|---|---|
| Stories | 1 |
| Property Type | Single Family |
| Bathrooms Total | 5 |
| Bedrooms Above Ground | 3 |
| Bedrooms Below Ground | 2 |
| Bedrooms Total | 5 |
| Architectural Style | Bungalow |
| Cooling Type | Central air conditioning |
| Exterior Finish | Other, Stone |
| Foundation Type | Poured Concrete |
| Half Bath Total | 1 |
| Heating Fuel | Natural gas |
| Heating Type | Forced air |
| Size Interior | 4360 ft2 |
| Utility Water | Municipal water |
Rooms
| Basement | Recreation room | 36'2'' x 18'0'' |
|---|---|---|
| 3pc Bathroom | Measurements not available | |
| 3pc Bathroom | Measurements not available | |
| Bedroom | 13'5'' x 11'7'' | |
| Bedroom | 13'7'' x 10'2'' | |
| Exercise room | 15'2'' x 10'6'' | |
| Recreation room | 36'2'' x 18'0'' | |
| Bedroom | 13'5'' x 11'7'' | |
| Bedroom | 13'7'' x 10'2'' | |
| Exercise room | 15'2'' x 10'6'' | |
| Recreation room | 36'2'' x 18'0'' | |
| Exercise room | 15'2'' x 10'6'' | |
| Bedroom | 13'7'' x 10'2'' | |
| Bedroom | 13'5'' x 11'7'' | |
| 3pc Bathroom | Measurements not available | |
| Main level | Primary Bedroom | 14'0'' x 13'0'' |
| Kitchen/Dining room | 19'0'' x 19'0'' | |
| Great room | 17'0'' x 19'0'' | |
| Bedroom | 14'0'' x 10'2'' | |
| 2pc Bathroom | Measurements not available | |
| 2pc Bathroom | Measurements not available | |
| Mud room | 15'9'' x 11'6'' | |
| 3pc Bathroom | Measurements not available | |
| 5pc Bathroom | 9'7'' x 9'10'' | |
| Primary Bedroom | 14'0'' x 13'0'' | |
| Bedroom | 14'0'' x 10'2'' | |
| Great room | 17'0'' x 19'0'' | |
| Kitchen/Dining room | 19'0'' x 19'0'' | |
| 3pc Bathroom | Measurements not available | |
| 2pc Bathroom | Measurements not available | |
| Mud room | 15'9'' x 11'6'' | |
| 3pc Bathroom | Measurements not available | |
| 5pc Bathroom | 9'7'' x 9'10'' | |
| Primary Bedroom | 14'0'' x 13'0'' | |
| Bedroom | 14'0'' x 10'2'' | |
| Great room | 17'0'' x 19'0'' | |
| Kitchen/Dining room | 19'0'' x 19'0'' | |
| Mud room | 15'9'' x 11'6'' | |
| 5pc Bathroom | 9'7'' x 9'10'' | |
| Second level | 3pc Bathroom | 6'7'' x 10'0'' |
| Bedroom | 15'9'' x 12'0'' | |
| Loft | 14'6'' x 14'5'' | |
| Loft | 14'6'' x 14'5'' | |
| Bedroom | 15'9'' x 12'0'' | |
| 3pc Bathroom | 6'7'' x 10'0'' | |
| 3pc Bathroom | 6'7'' x 10'0'' | |
| Loft | 14'6'' x 14'5'' | |
| Bedroom | 15'9'' x 12'0'' |
Video of 77 Georgian Grande Drive,
This listing of a Single Family property For sale is courtesy of Nigel Davies from Remax Hallmark Chay Realty Brokerage
