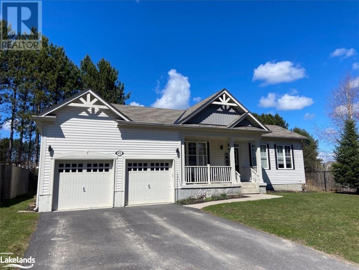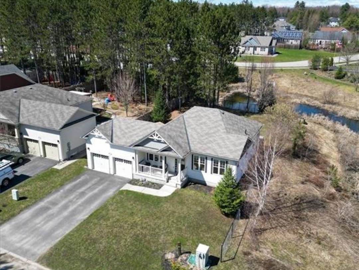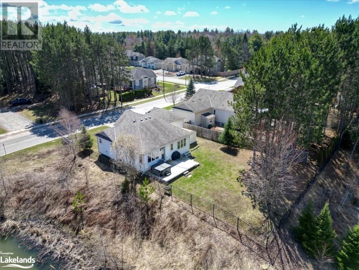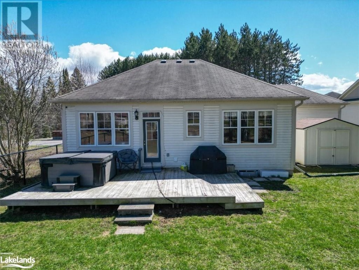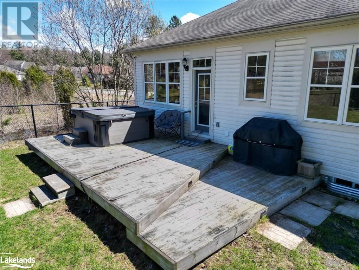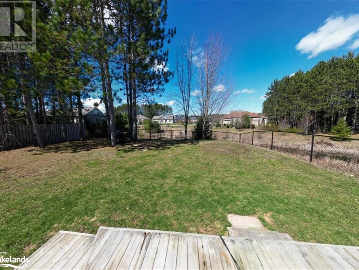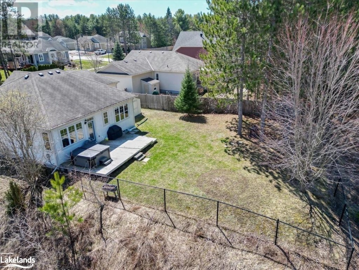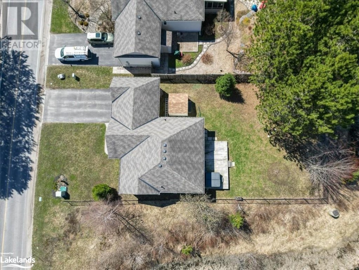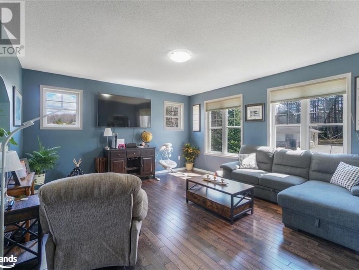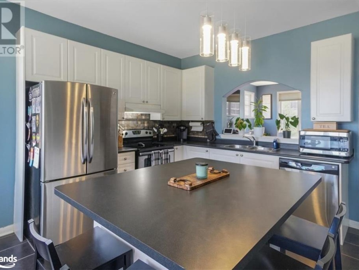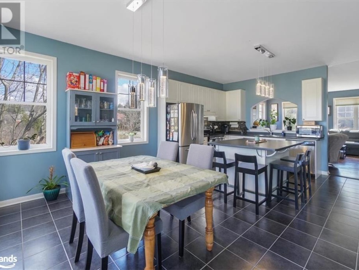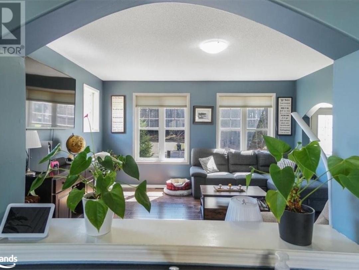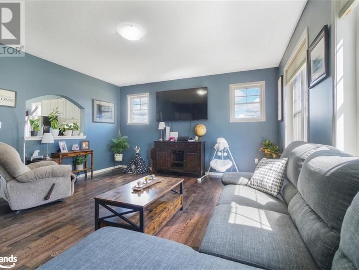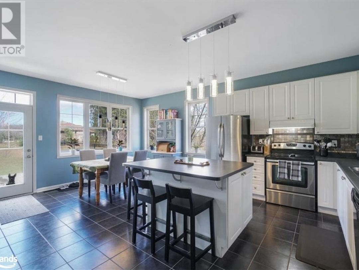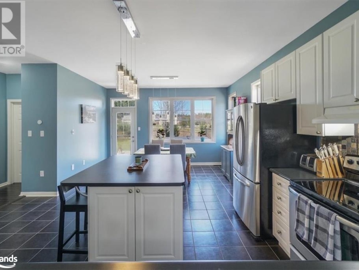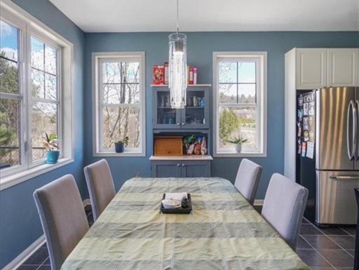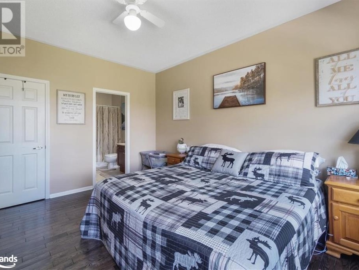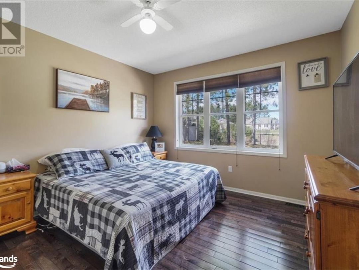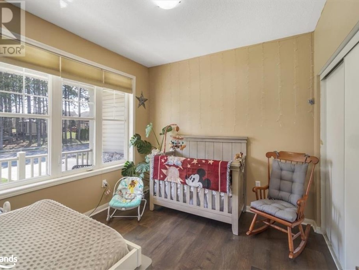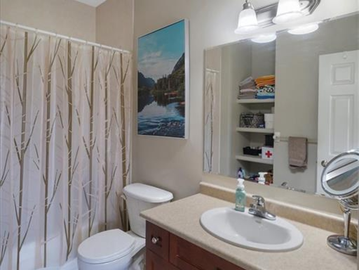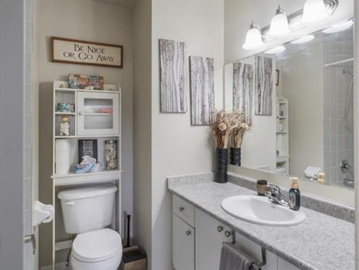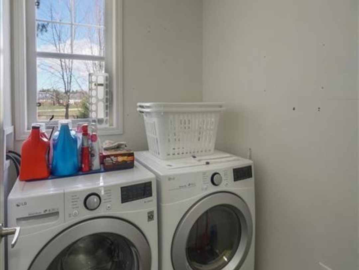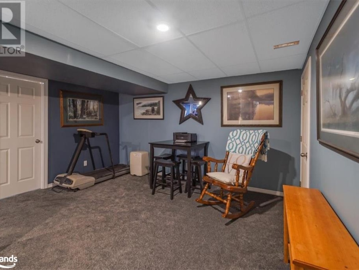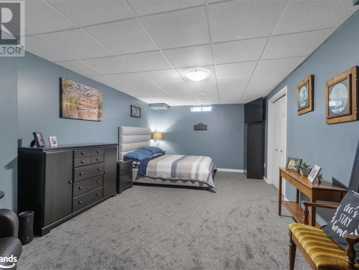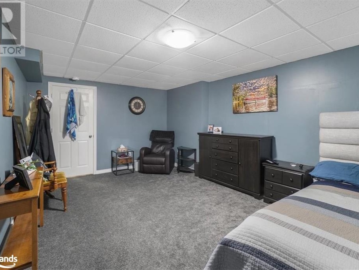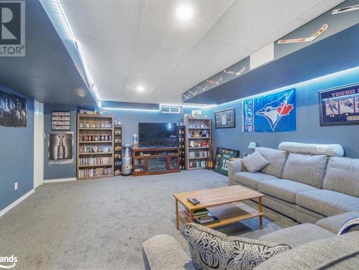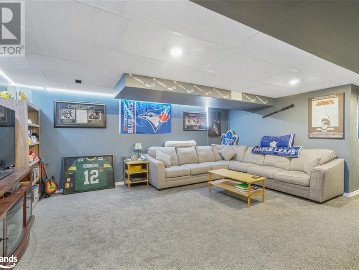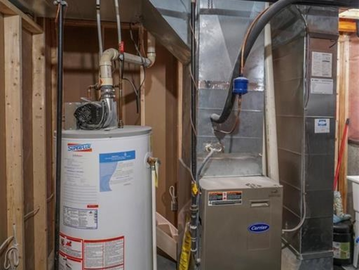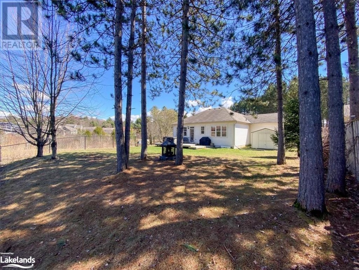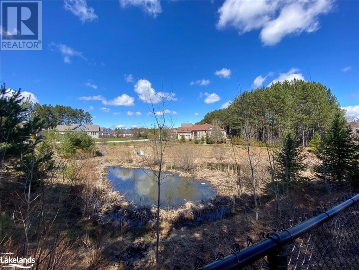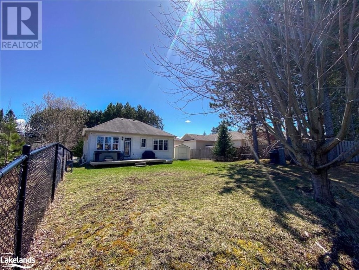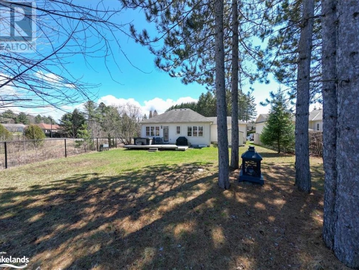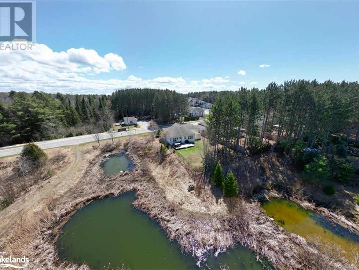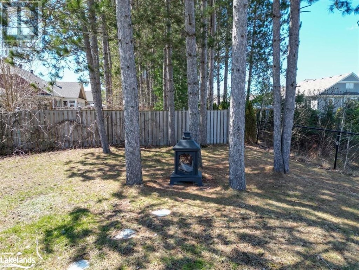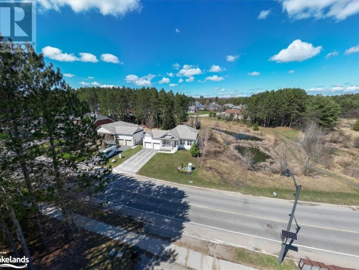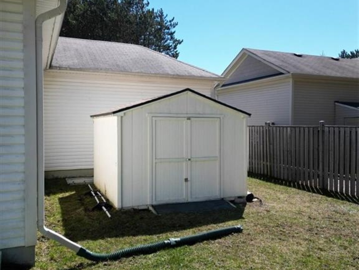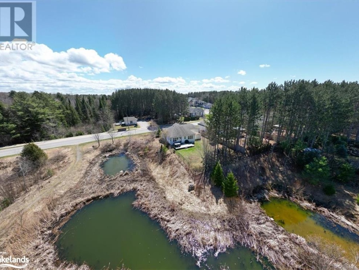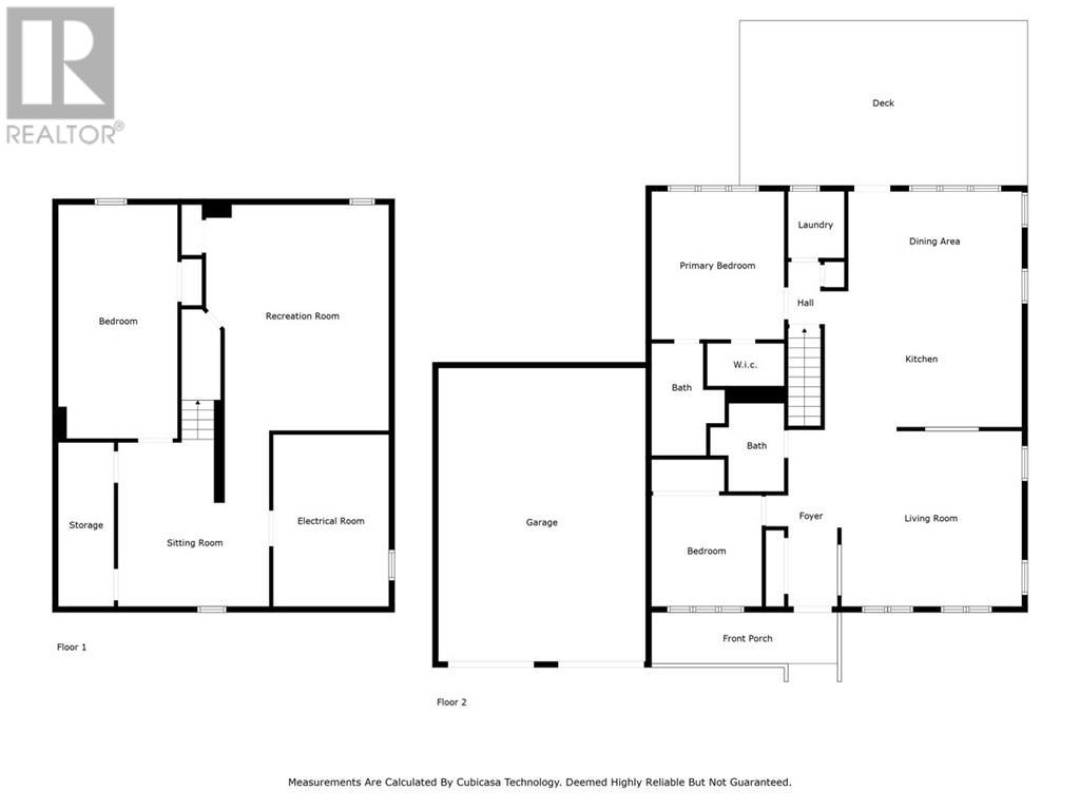43 Clearbrook Trail, Bracebridge
Property Overview - House For sale
| Price | $ 739 000 | On the Market | 10 days |
|---|---|---|---|
| MLS® # | 40586100 | Type | House |
| Bedrooms | 3 Bed | Bathrooms | 2 Bath |
| Postal Code | P1L0A3 | ||
| Street | CLEARBROOK | Town/Area | Bracebridge |
| Property Size | 0.19 ac|under 1/2 acre | Building Size | 2454 ft2 |
ATTENTION BUYERS looking for 1 LEVEL LIVING! Well maintained 3 BDRM, 2 BTHRM BUNGALOW with FINISHED BASEMENT located in one of Bracebridge's most POPULAR neighbourhoods within EASY WALK/BIKE to the Downtown and High School/Rec Centre. Level landscaped lot with FENCED REAR YARD, rear DECK (with HOT TUB) and storage shed. GREENBELT at rear and side of property for extra PRIVACY. MAIN LEVEL features SEMI OPEN LAYOUT with 2 BDRMS including large private Primary bdrm with 4 PC ENSUITE and walk in closet; LARGE LIVING ROOM and LARGE EAT IN KITCHEN with walkout to rear deck; laundry room and 4 pc washroom. LOWER LEVEL features a LARGE FAMILY ROOM and LARGE REC ROOM/3RD BDRM (no egress window); sitting room/office, utility room, storage room and small additional room that was to be a future washroom. Attached DOUBLE GARAGE, front COVERED PORCH, HIGH EFFICIENCY NATURAL GAS FURNACE/AC and all appliances included. (id:20829)
| Size Total | 0.19 ac|under 1/2 acre |
|---|---|
| Size Frontage | 67 |
| Lot size | 0.19 |
| Ownership Type | Freehold |
| Sewer | Municipal sewage system |
| Zoning Description | R1 Bracebridge - Zoning By-Laws |
Building Details
| Type | House |
|---|---|
| Stories | 1 |
| Property Type | Single Family |
| Bathrooms Total | 2 |
| Bedrooms Above Ground | 2 |
| Bedrooms Below Ground | 1 |
| Bedrooms Total | 3 |
| Architectural Style | Bungalow |
| Cooling Type | Central air conditioning |
| Exterior Finish | Vinyl siding |
| Foundation Type | Poured Concrete |
| Heating Fuel | Natural gas |
| Heating Type | Forced air |
| Size Interior | 2454 ft2 |
| Utility Water | Municipal water |
Rooms
| Lower level | Storage | 4'10'' x 14'3'' |
|---|---|---|
| Utility room | 10'0'' x 14'11'' | |
| Bedroom | 10'4'' x 20'3'' | |
| Sitting room | 13'2'' x 25'10'' | |
| Recreation room | 15'11'' x 19'7'' | |
| Main level | Foyer | 6'7'' x 15'7'' |
| Laundry room | 4'11'' x 5'9'' | |
| 4pc Bathroom | 6'5'' x 7'8'' | |
| Bedroom | 9'7'' x 9'8'' | |
| 4pc Bathroom | 6'4'' x 9'9'' | |
| Primary Bedroom | 11'6'' x 12'10'' | |
| Dining room | 15'1'' x 8'8'' | |
| Kitchen | 17'1'' x 11'10'' | |
| Living room | 15'8'' x 15'7'' |
This listing of a Single Family property For sale is courtesy of Peter Degraaf from Remax Professionals North Brokerage Bracebridge
