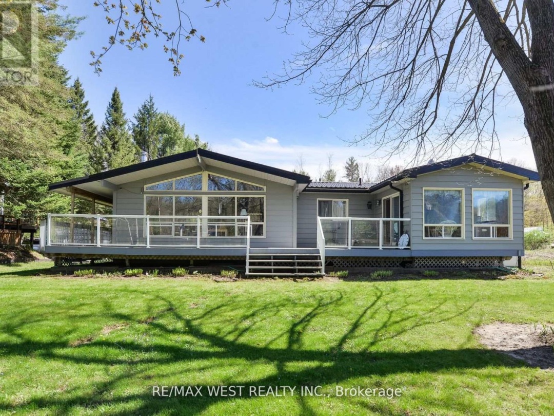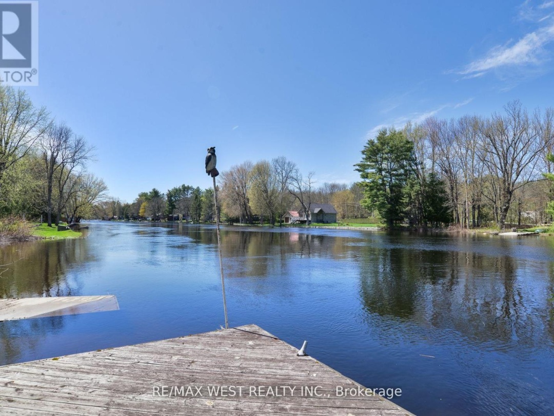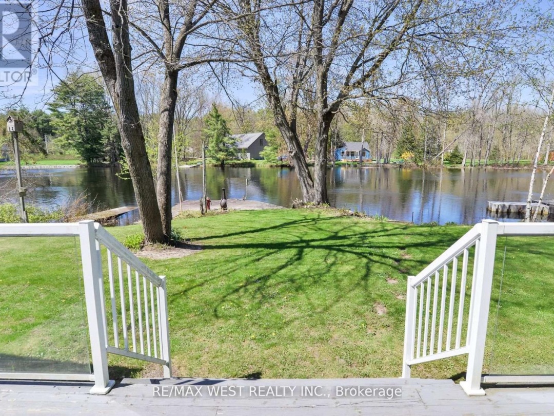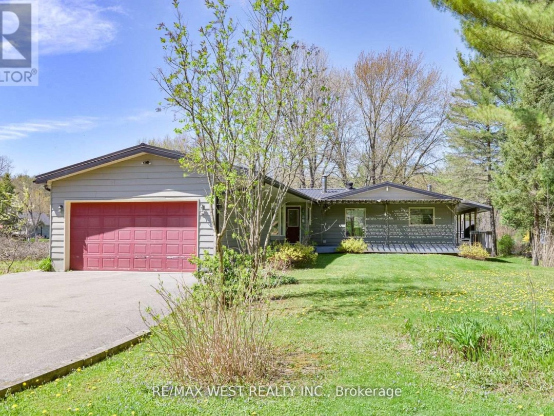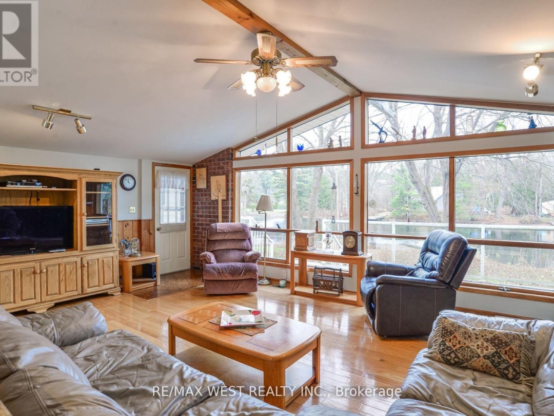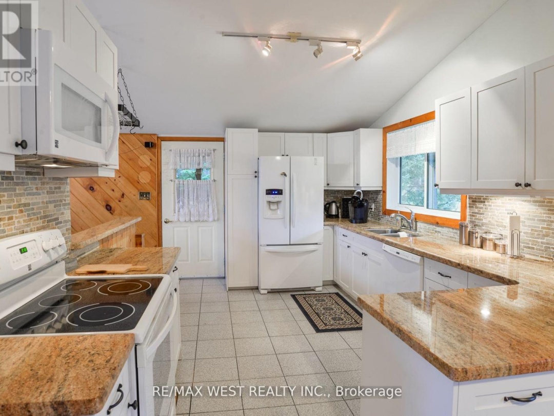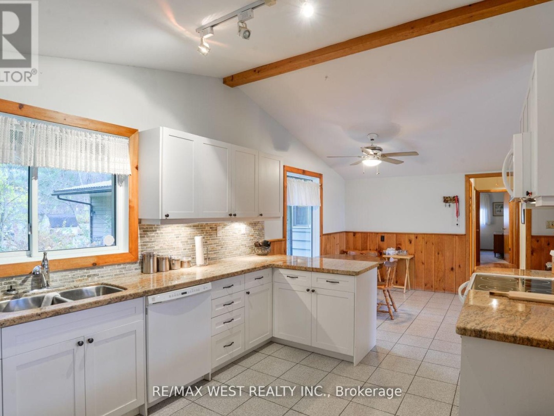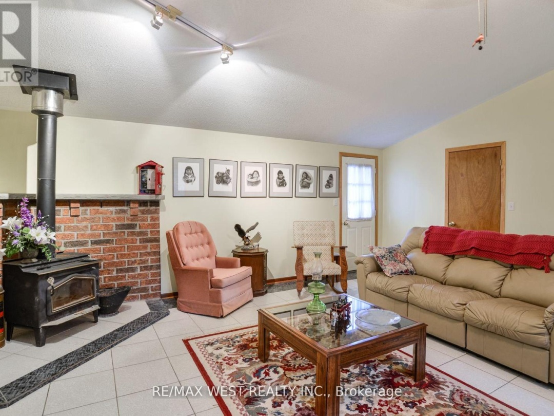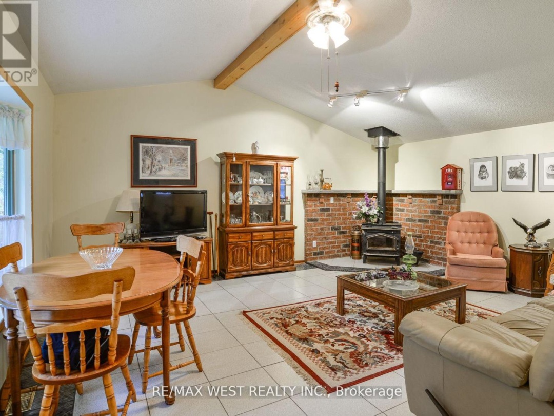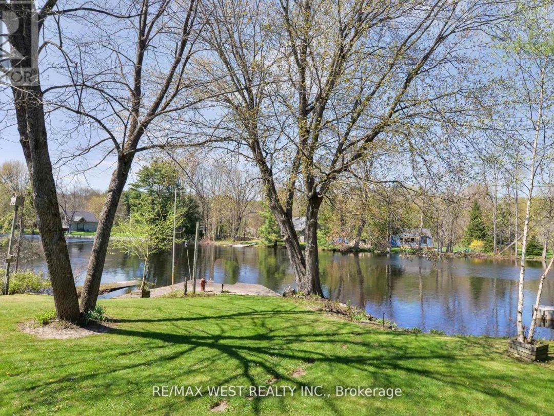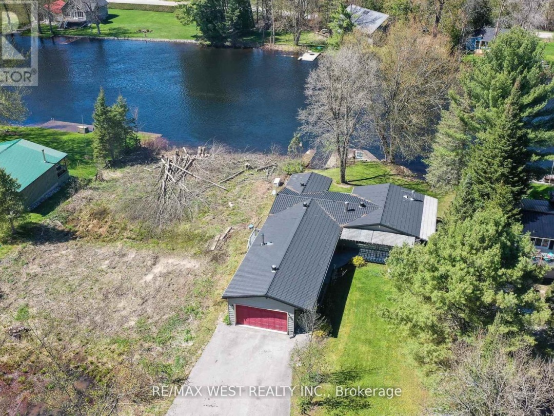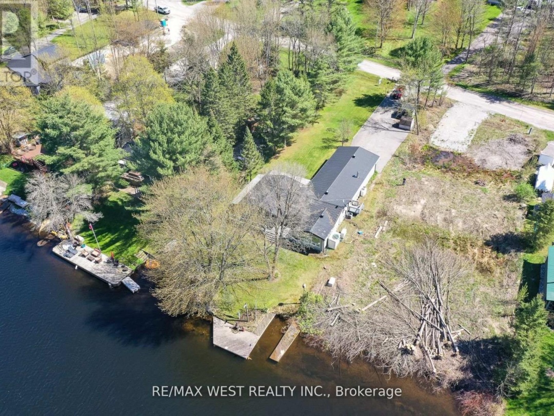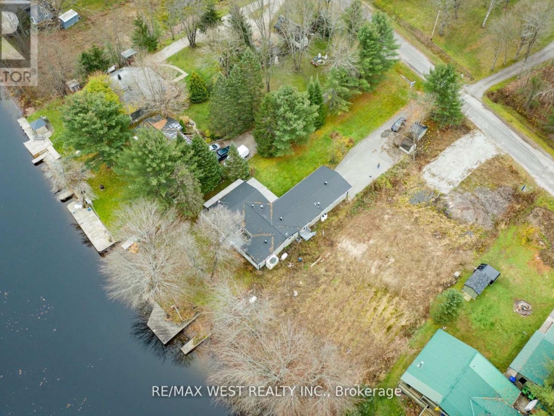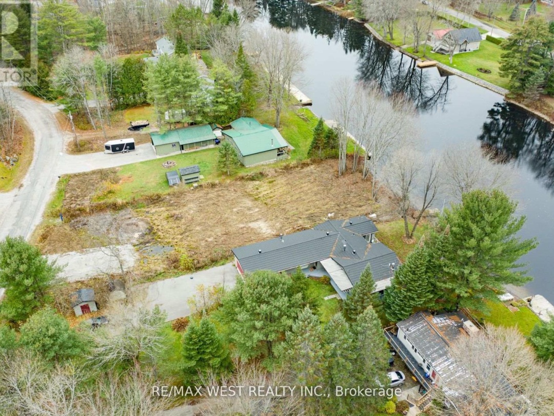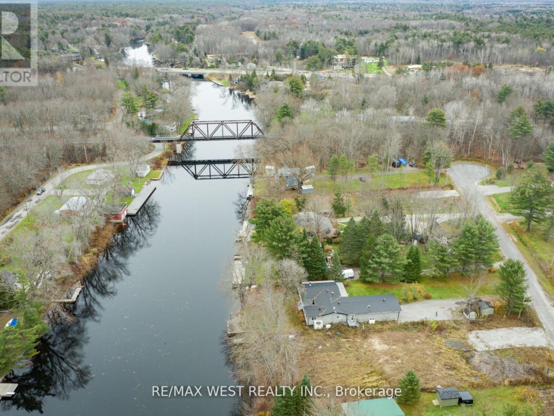4594 Trent Trail, Severn
Property Overview - For sale
| Price | $ 989 000 | On the Market | 3 days |
|---|---|---|---|
| MLS® # | S8320044 | Type | |
| Bedrooms | 3 Bed | Bathrooms | 2 Bath |
| Postal Code | L0K2B0 | ||
| Street | Trent | Town/Area | Severn |
| Property Size | 82 x 235 FT|5 - 9.99 acres | Building Size | 0 ft2 |
Picturesque Riverfront Living On The Trent Severn Waterway In Peaceful Washago! Large Custom-Built 3 Bed, 2 Bath, Bungalow With Over 1600 Sq On A Oversized 80'x 235' Lot. Massive Wrap-Around Porch/patio. Renovated Eat-in Kitchen. 4 Season Sunroom W/Panoramic Views Of The Water. Massive Family Room W/Wood Stove & Separate Entrance. Large Family Room With Wood Fireplace + Unparalleled Views Of The Waterfront. Private Yard W/Mature Trees & Dock. Boat Almost Anywhere From This High Demand Location. Tranquil Living W/Municipal Water, Back Up Generator + A Metal Roof W/ice Shield! Vaulted Ceilings. Quiet Low Traffic Setting. Main Floor Laundry. Full Sized Partially Finished Basement Ready For Finishing. 8 Car Paved Driveway. Oversized Double Garage. Easy Hwy Access., 20 Min To Orillia, 90 Min To GTA 14 Minutes To Gravenhurst, Endless Potential. (id:20829)
| Waterfront Type | Waterfront |
|---|---|
| Size Total | 82 x 235 FT|5 - 9.99 acres |
| Lot size | 82 x 235 FT |
| Sewer | Septic System |
Building Details
| Stories | 1 |
|---|---|
| Property Type | Agriculture |
| Bathrooms Total | 2 |
| Bedrooms Above Ground | 3 |
| Bedrooms Total | 3 |
| Architectural Style | Bungalow |
| Cooling Type | Central air conditioning |
| Exterior Finish | Wood |
| Heating Fuel | Propane |
| Heating Type | Forced air |
| Size Interior | 0 ft2 |
| Utility Water | Municipal water |
Rooms
| Main level | Family room | 6.98 m x 4.37 m |
|---|---|---|
| Bedroom | 3.25 m x 3.15 m | |
| Sunroom | 3.91 m x 3.45 m | |
| Bathroom | Measurements not available | |
| Bathroom | Measurements not available | |
| Laundry room | Measurements not available | |
| Kitchen | 4.22 m x 3.15 m | |
| Laundry room | Measurements not available | |
| Living room | 7.06 m x 5.69 m | |
| Bedroom | 3.33 m x 3.17 m | |
| Dining room | 3.28 m x 2.84 m | |
| Primary Bedroom | 4.32 m x 3.15 m | |
| Bedroom | 3.33 m x 3.17 m | |
| Bedroom | 3.25 m x 3.15 m | |
| Sunroom | 3.91 m x 3.45 m | |
| Bathroom | Measurements not available | |
| Bathroom | Measurements not available | |
| Kitchen | 4.22 m x 3.15 m | |
| Primary Bedroom | 4.32 m x 3.15 m | |
| Dining room | 3.28 m x 2.84 m | |
| Family room | 6.98 m x 4.37 m | |
| Living room | 7.06 m x 5.69 m | |
| Kitchen | 4.22 m x 3.15 m | |
| Laundry room | Measurements not available | |
| Bathroom | Measurements not available | |
| Bathroom | Measurements not available | |
| Sunroom | 3.91 m x 3.45 m | |
| Bedroom | 3.25 m x 3.15 m | |
| Bedroom | 3.33 m x 3.17 m | |
| Primary Bedroom | 4.32 m x 3.15 m | |
| Dining room | 3.28 m x 2.84 m | |
| Family room | 6.98 m x 4.37 m | |
| Living room | 7.06 m x 5.69 m |
This listing of a Agriculture property For sale is courtesy of FRANK LEO from RE/MAX WEST REALTY INC.
