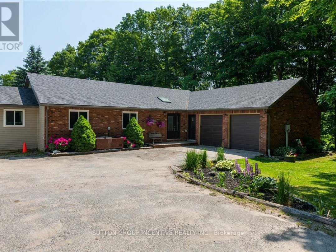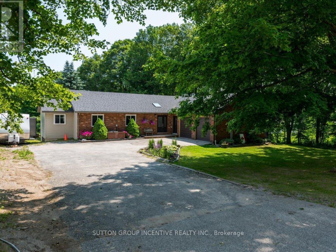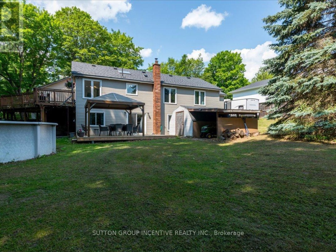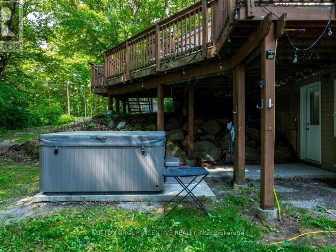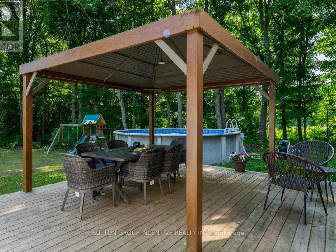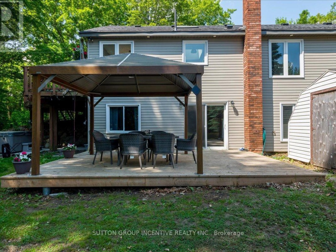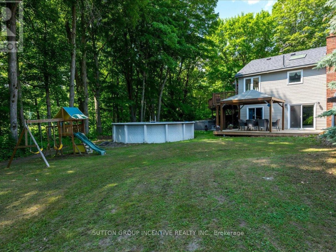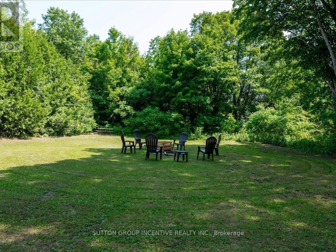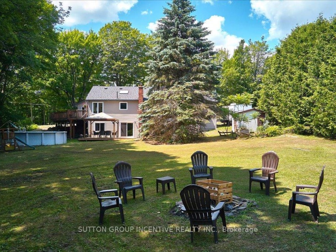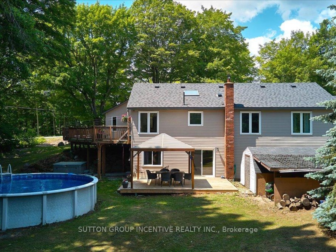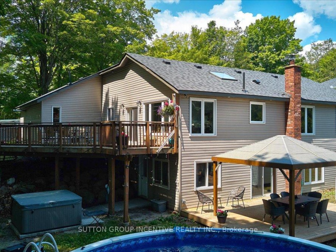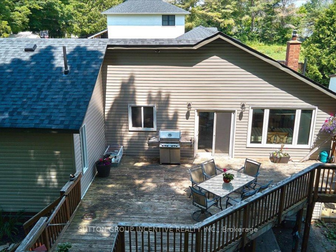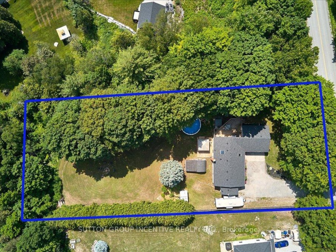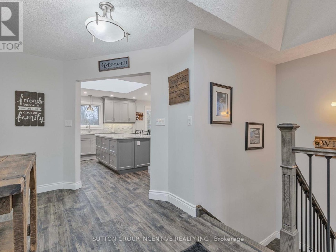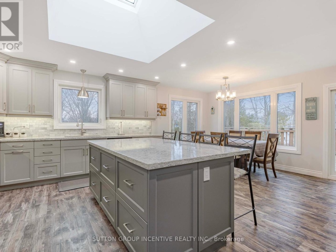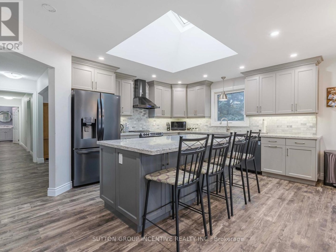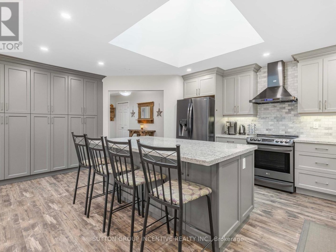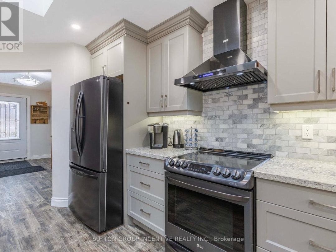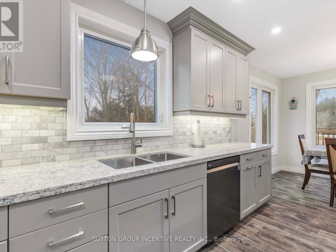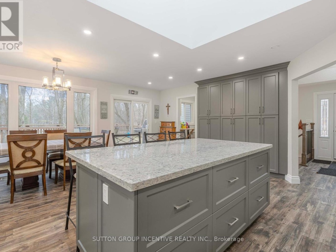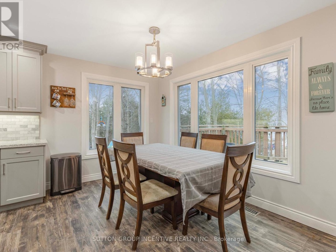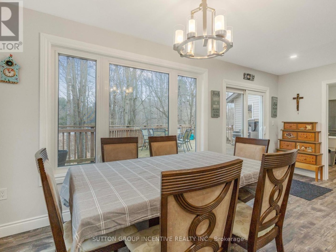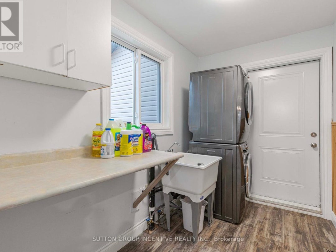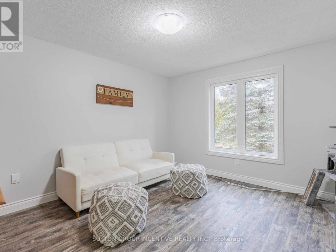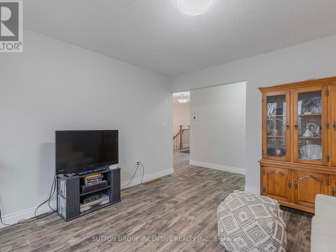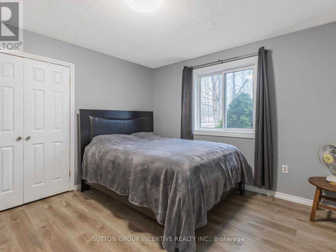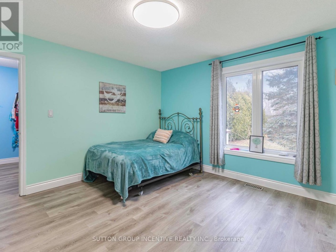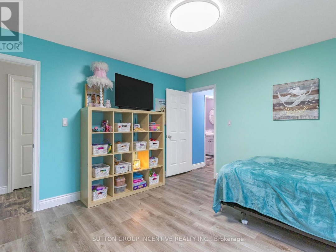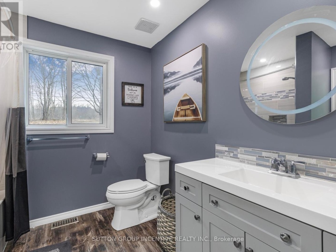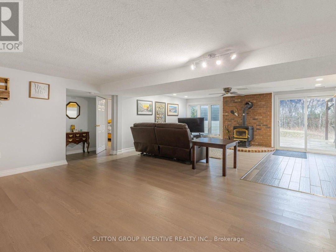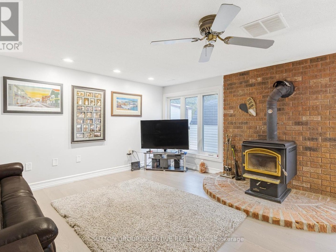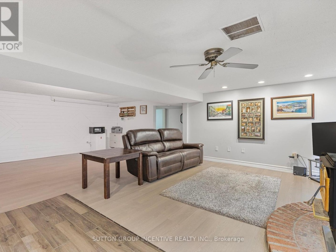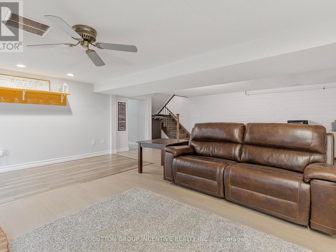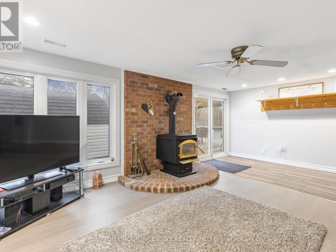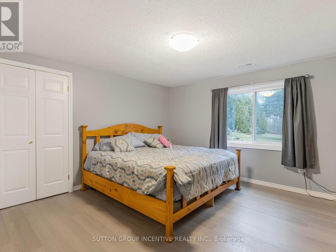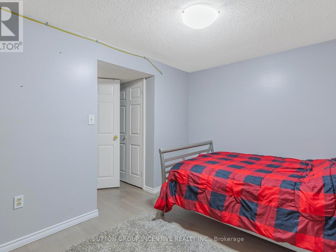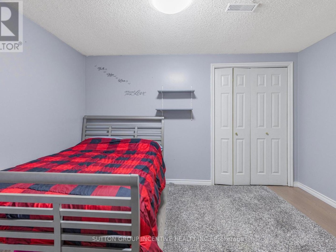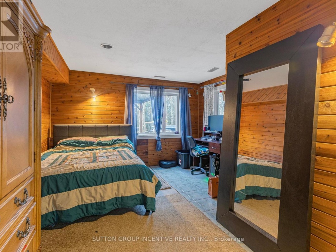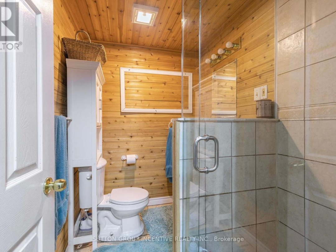5617 7 Line N, Oro-Medonte
Property Overview - House For sale
| Price | $ 949 000 | On the Market | 4 days |
|---|---|---|---|
| MLS® # | S8312580 | Type | House |
| Bedrooms | 5 Bed | Bathrooms | 2 Bath |
| Postal Code | L0K1E0 | ||
| Street | 7 | Town/Area | Oro-Medonte |
| Property Size | 151.11 x 274.83 FT|1/2 - 1.99 acres | Building Size | 0 ft2 |
Welcome to this beautiful, fully finished from top to bottom upgraded bungalow. The treelined property is just shy of 1 acre and offers a pool, hot tub, fire pit, large multiple decks, fire pit and maple trees to tap for homemade syrup. This home boasts 3 + 2 bedrooms, 2 baths, a gorgeous new large kitchen with center island & pantry, all new stair treads and railings to the above grade basement with full windows, 2 walkouts to your large cleared backyard. The attached oversized garage is heated and insulated and offers plenty of room for your recreational vehicles. This home has had many updates including doors, windows, kitchen, stairs, main floor bathroom, shingles, siding, furnace & air and appliances.... Mount St. Louis ski hill & the highway are just minutes away. This home is central to Barrie, Orillia, Severn, Tay & Tiny. A great place to call home. A quick close is available. (id:20829)
| Size Total | 151.11 x 274.83 FT|1/2 - 1.99 acres |
|---|---|
| Lot size | 151.11 x 274.83 FT |
| Ownership Type | Freehold |
| Sewer | Septic System |
Building Details
| Type | House |
|---|---|
| Stories | 1 |
| Property Type | Single Family |
| Bathrooms Total | 2 |
| Bedrooms Above Ground | 3 |
| Bedrooms Below Ground | 2 |
| Bedrooms Total | 5 |
| Architectural Style | Bungalow |
| Cooling Type | Central air conditioning |
| Exterior Finish | Brick, Vinyl siding |
| Foundation Type | Concrete |
| Heating Fuel | Natural gas |
| Heating Type | Forced air |
| Size Interior | 0 ft2 |
Rooms
| Lower level | Bedroom | 4.83 m x 3.68 m |
|---|---|---|
| Office | 2.72 m x 3.61 m | |
| Bedroom 2 | 4.01 m x 3.99 m | |
| Bedroom | 4.83 m x 3.68 m | |
| Recreational, Games room | 8.43 m x 5.99 m | |
| Office | 2.72 m x 3.61 m | |
| Bedroom 2 | 4.01 m x 3.99 m | |
| Recreational, Games room | 8.43 m x 5.99 m | |
| Main level | Kitchen | 6.45 m x 6.05 m |
| Bedroom | 4.01 m x 3.78 m | |
| Bedroom 2 | 3.43 m x 3.56 m | |
| Bedroom 3 | 3.45 m x 3.38 m | |
| Laundry room | Measurements not available | |
| Living room | 3.66 m x 3.78 m | |
| Living room | 3.66 m x 3.78 m | |
| Kitchen | 6.45 m x 6.05 m | |
| Bedroom | 4.01 m x 3.78 m | |
| Bedroom 2 | 3.43 m x 3.56 m | |
| Bedroom 3 | 3.45 m x 3.38 m | |
| Laundry room | Measurements not available |
This listing of a Single Family property For sale is courtesy of TRACEY BEST from SUTTON GROUP INCENTIVE REALTY INC.
