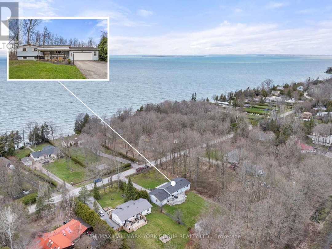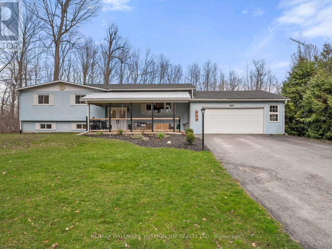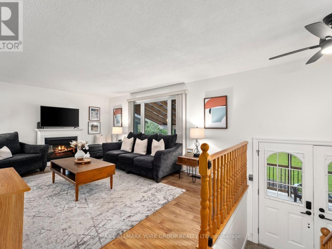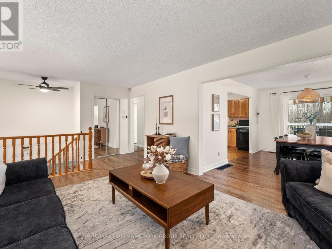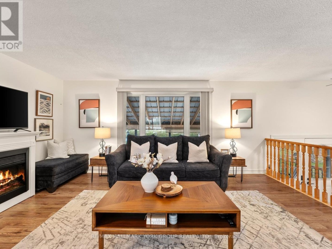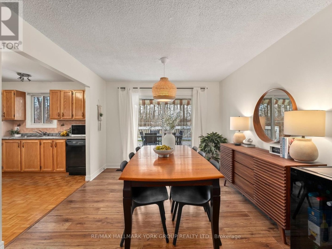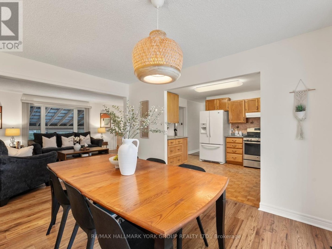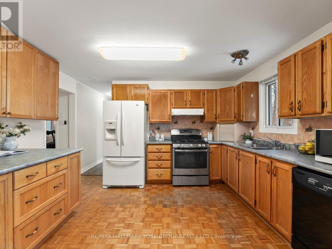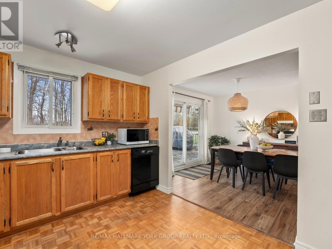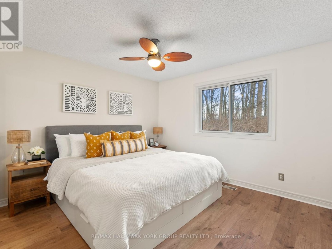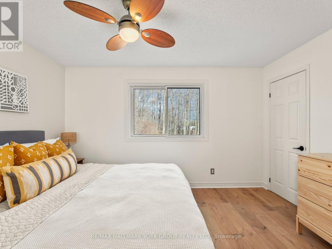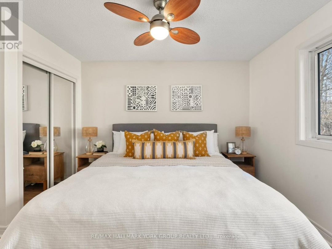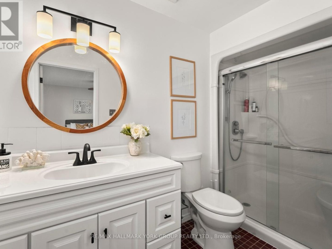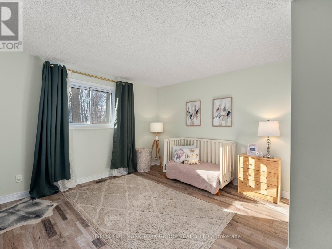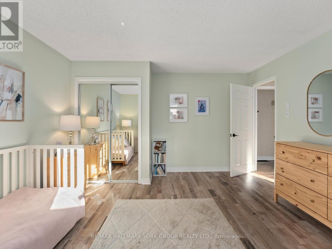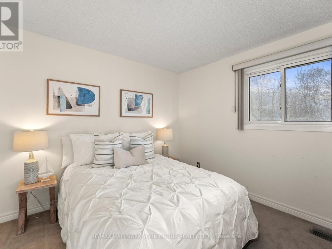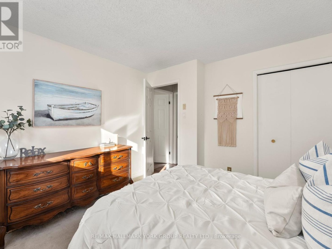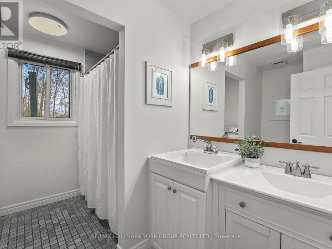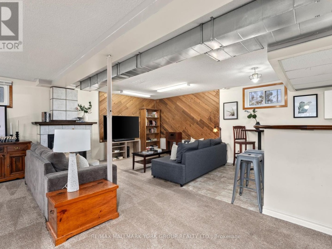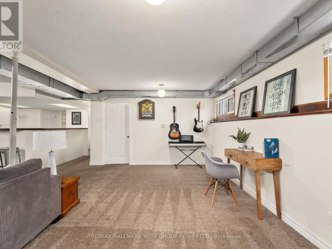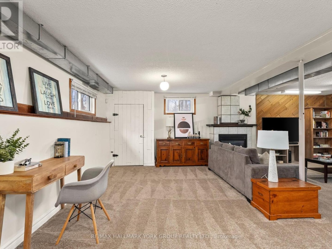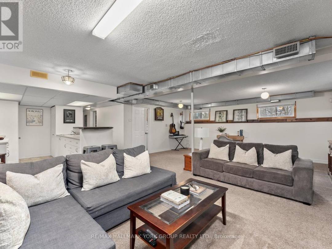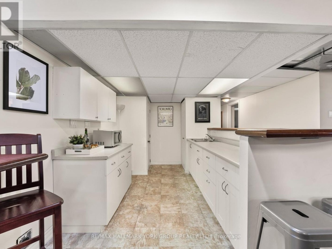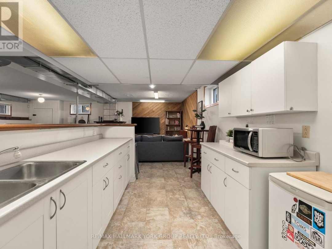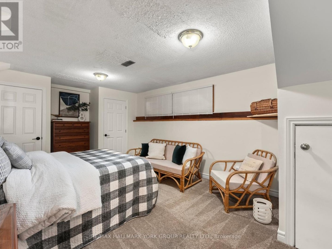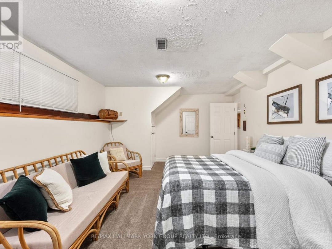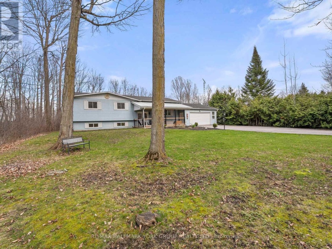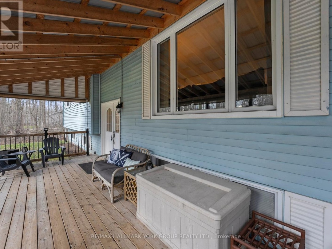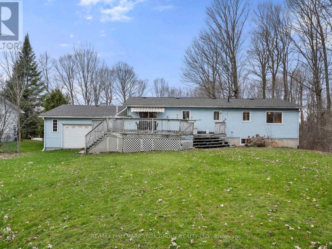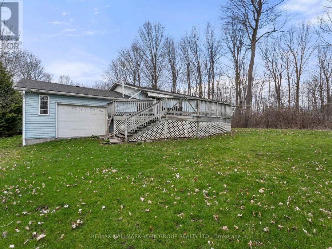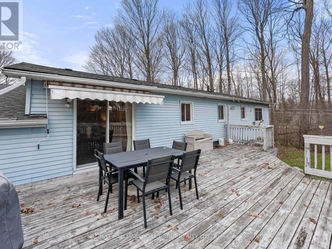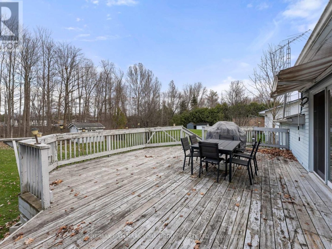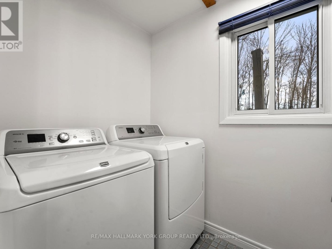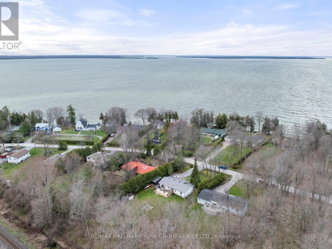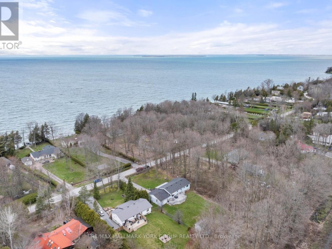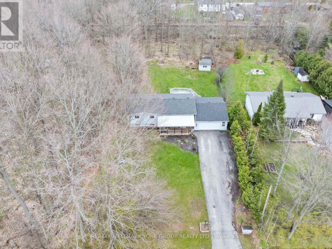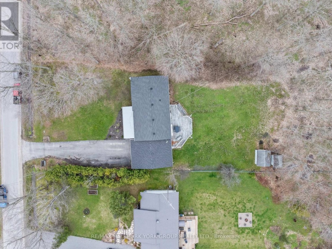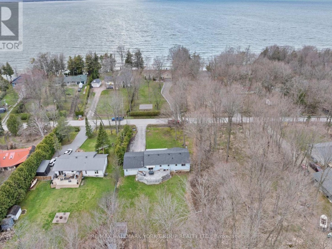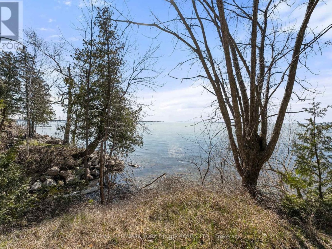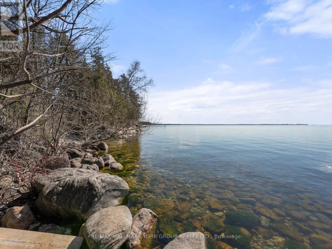25105 Maple Beach Road, Brock
Property Overview - House For sale
| Price | $ 749 900 | On the Market | 4 days |
|---|---|---|---|
| MLS® # | N8311468 | Type | House |
| Bedrooms | 4 Bed | Bathrooms | 3 Bath |
| Postal Code | L0K1A0 | ||
| Street | Maple Beach | Town/Area | Brock |
| Property Size | 100 x 285.97 FT|1/2 - 1.99 acres | Building Size | 0 ft2 |
Beautiful Raised Bungalow Situated On A Massive (.65Acre) 100x285 Foot Lot W/ Ownership In Waterfront Lot Across the Street In The Sought-After Town Of Beaverton. This Charming Home Is Located On Maple Beach Road, Offering Stunning Views Of Lake Simcoe And Direct Access To 25% Of Owned Waterfront-Taxes Are Paid Separately.Enjoy The Tranquil Atmosphere Of Lakeside Living, With Opportunities For Water Sports And Winter Ice Fishing Right At Your Doorstep. The Town Of Beaverton Is Close By, Providing Convenient Access To Local Shops, Restaurants, Golf Courses, And Schools.Inside, You'll Find Ample Living Space, Including 3+1 Bedrooms And 3 Bathrooms. The Basement Features A Great Entertainment Area With A Wet Bar, Perfect For Hosting Guests Or Relaxing With Family. Plus, The Wet Bar Could Easily Be Converted Into A Full Kitchen For Added Convenience.Don't Miss Your Chance To Own This Fantastic Property And Experience The Best Of Lakefront Living In Beaverton! (id:20829)
| Waterfront Type | Waterfront |
|---|---|
| Size Total | 100 x 285.97 FT|1/2 - 1.99 acres |
| Lot size | 100 x 285.97 FT |
| Ownership Type | Freehold |
| Sewer | Septic System |
Building Details
| Type | House |
|---|---|
| Stories | 1 |
| Property Type | Single Family |
| Bathrooms Total | 3 |
| Bedrooms Above Ground | 3 |
| Bedrooms Below Ground | 1 |
| Bedrooms Total | 4 |
| Architectural Style | Raised bungalow |
| Cooling Type | Central air conditioning |
| Exterior Finish | Vinyl siding |
| Foundation Type | Poured Concrete |
| Heating Fuel | Natural gas |
| Heating Type | Forced air |
| Size Interior | 0 ft2 |
Rooms
| Lower level | Kitchen | 4.11 m x 2.49 m |
|---|---|---|
| Bedroom | 6.24 m x 3.74 m | |
| Kitchen | 4.11 m x 2.49 m | |
| Family room | 7.62 m x 6.13 m | |
| Utility room | 3.93 m x 3.83 m | |
| Utility room | 3.93 m x 3.83 m | |
| Bedroom | 6.24 m x 3.74 m | |
| Kitchen | 4.11 m x 2.49 m | |
| Family room | 7.62 m x 6.13 m | |
| Utility room | 3.93 m x 3.83 m | |
| Bedroom | 6.24 m x 3.74 m | |
| Family room | 7.62 m x 6.13 m | |
| Kitchen | 4.11 m x 2.49 m | |
| Family room | 7.62 m x 6.13 m | |
| Bedroom | 6.24 m x 3.74 m | |
| Utility room | 3.93 m x 3.83 m | |
| Main level | Bedroom 3 | 4.34 m x 3.94 m |
| Bedroom 2 | 3.71 m x Measurements not available | |
| Primary Bedroom | 4.03 m x 3.94 m | |
| Living room | 6.24 m x 3.99 m | |
| Dining room | 4.03 m x 3.19 m | |
| Kitchen | 4.03 m x 3.02 m | |
| Kitchen | 4.03 m x 3.02 m | |
| Bedroom 3 | 4.34 m x 3.94 m | |
| Bedroom 2 | 3.71 m x Measurements not available | |
| Primary Bedroom | 4.03 m x 3.94 m | |
| Living room | 6.24 m x 3.99 m | |
| Dining room | 4.03 m x 3.19 m | |
| Kitchen | 4.03 m x 3.02 m | |
| Dining room | 4.03 m x 3.19 m | |
| Living room | 6.24 m x 3.99 m | |
| Primary Bedroom | 4.03 m x 3.94 m | |
| Bedroom 2 | 3.71 m x Measurements not available | |
| Bedroom 3 | 4.34 m x 3.94 m | |
| Bedroom 2 | 3.71 m x Measurements not available | |
| Primary Bedroom | 4.03 m x 3.94 m | |
| Living room | 6.24 m x 3.99 m | |
| Dining room | 4.03 m x 3.19 m | |
| Kitchen | 4.03 m x 3.02 m | |
| Bedroom 3 | 4.34 m x 3.94 m |
This listing of a Single Family property For sale is courtesy of Steven Sarasin from Remax Hallmark York Group Realty Ltd
