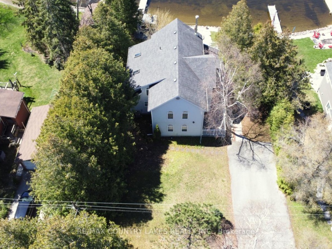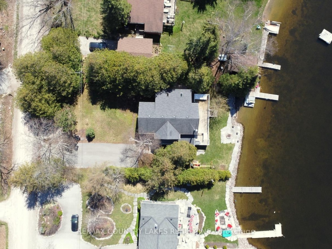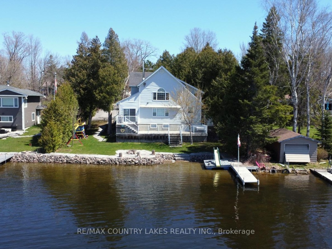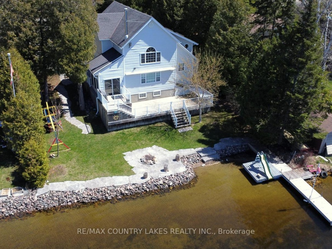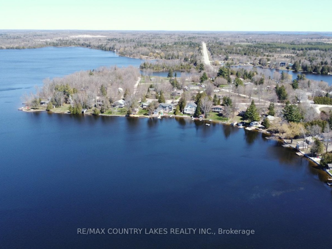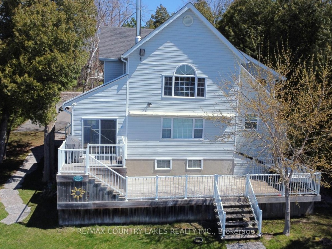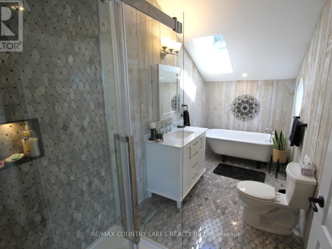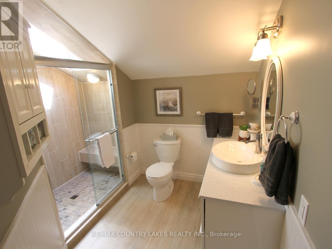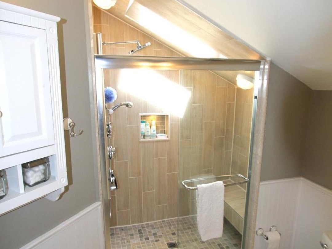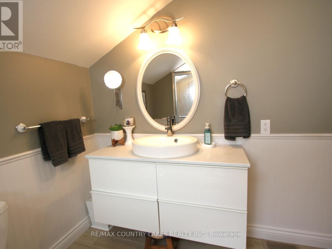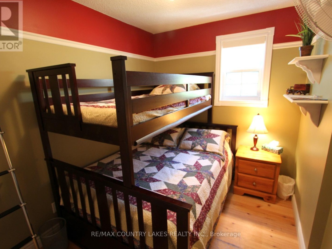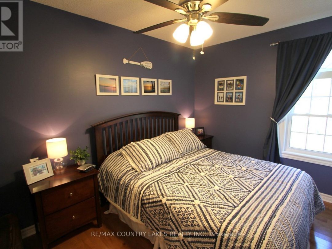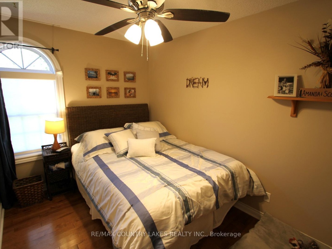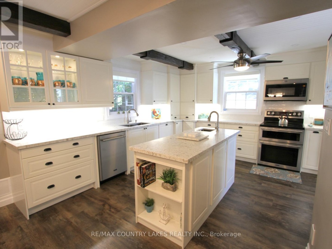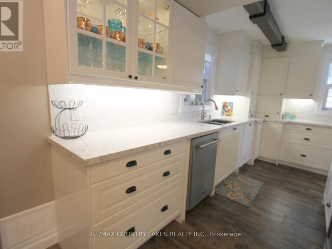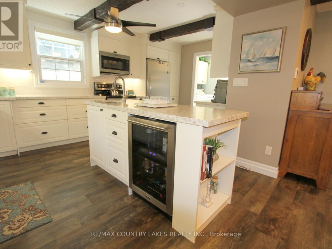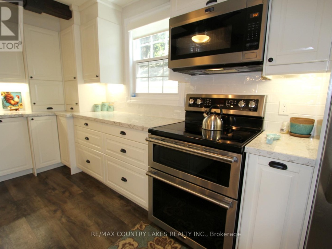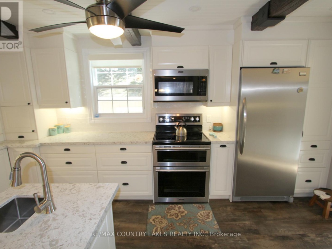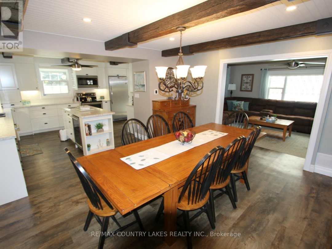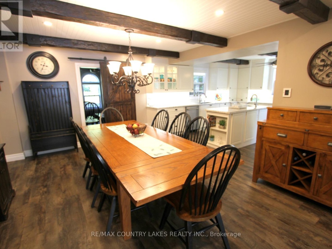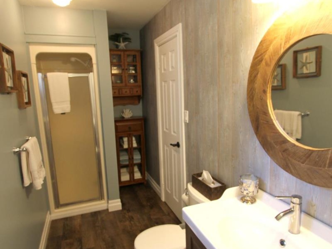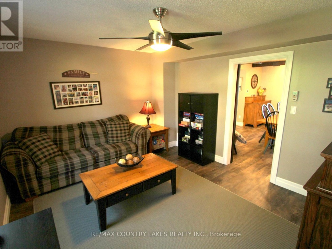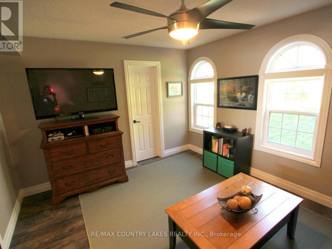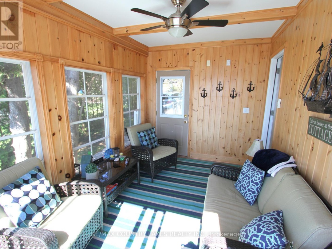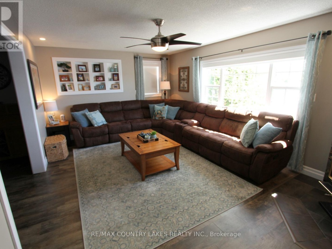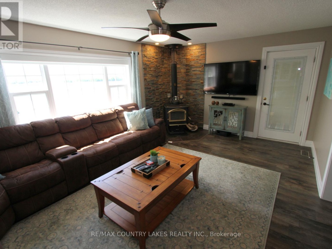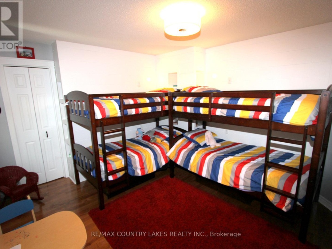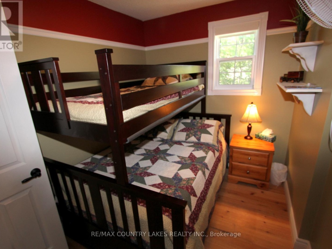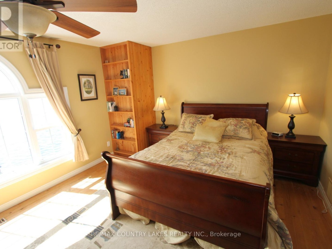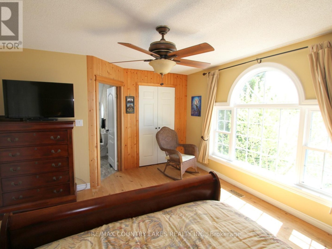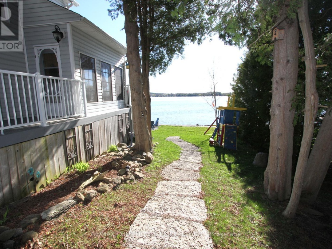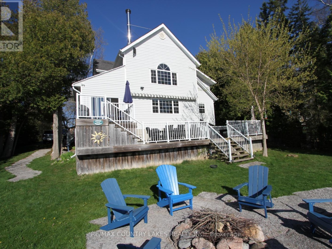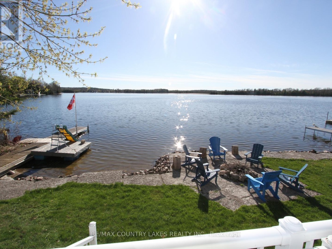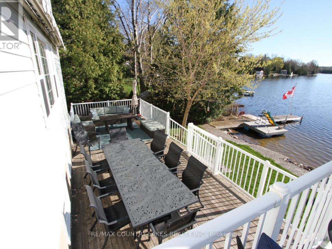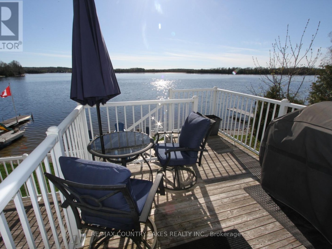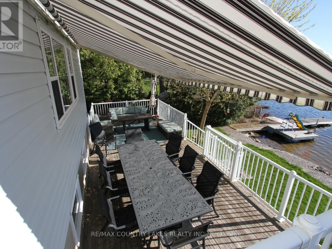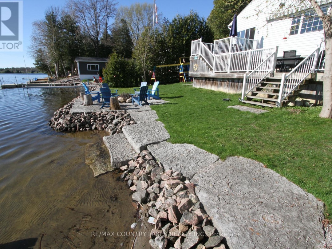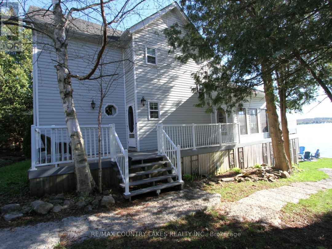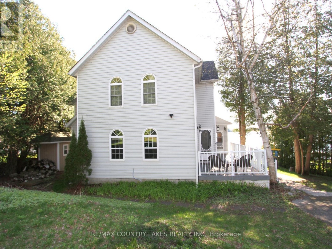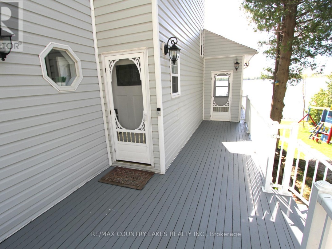19 Hillcrest Avenue, Kawartha Lakes
Property Overview - House For sale
| Price | $ 1 150 000 | On the Market | 0 days |
|---|---|---|---|
| MLS® # | X8311102 | Type | House |
| Bedrooms | 5 Bed | Bathrooms | 3 Bath |
| Postal Code | K0M2B0 | ||
| Street | Hillcrest | Town/Area | Kawartha Lakes |
| Property Size | 75 x 122 FT|under 1/2 acre | Building Size | 0 ft2 |
Stunning 5-bedroom year-round waterfront home on Mitchell Lake. Perfect for accommodating the largest of families, this home is ready to start making memories. Over size kitchen area with center island, quartz counter tops and tons of cupboard space. Stainless steel appliance including built-in microwave, wine fridge and dishwasher. The adjacent laundry room is bright & spacious c/w stand up freezer. Dining room offers open concept, large harvest table and view of the water. Main living room c/w airtight wood stove, walkout to sunroom a great view of the water. 2nd floor with primary bedroom, 4 pc ensuite and another amazing view of the water. Large 2 tier deck off back provides load of space for entertaining c/w 20x12 electric awning. Easy wade in shoreline and westerly exposure. Mitchell Lake is part of the Trent Severn Waterways with endless boating. Full unfinished basement with walk up is perfect for storing all the toys. Excellent STR potential!!!! (id:20829)
| Waterfront Type | Waterfront |
|---|---|
| Size Total | 75 x 122 FT|under 1/2 acre |
| Lot size | 75 x 122 FT |
| Ownership Type | Freehold |
| Sewer | Septic System |
Building Details
| Type | House |
|---|---|
| Stories | 2 |
| Property Type | Single Family |
| Bathrooms Total | 3 |
| Bedrooms Above Ground | 5 |
| Bedrooms Total | 5 |
| Cooling Type | Central air conditioning |
| Exterior Finish | Vinyl siding |
| Foundation Type | Block |
| Heating Fuel | Electric |
| Heating Type | Forced air |
| Size Interior | 0 ft2 |
Rooms
| Main level | Laundry room | 2.22 m x 1.92 m |
|---|---|---|
| Sunroom | 2.6 m x 2.53 m | |
| Sunroom | 2.6 m x 2.53 m | |
| Laundry room | 2.22 m x 1.92 m | |
| Mud room | 2.27 m x 1.47 m | |
| Sunroom | 2.6 m x 2.53 m | |
| Laundry room | 2.22 m x 1.92 m | |
| Kitchen | 5.14 m x 3.71 m | |
| Dining room | 4.62 m x 3.98 m | |
| Living room | 5.68 m x 3.81 m | |
| Family room | 4.25 m x 3.56 m | |
| Mud room | 2.27 m x 1.47 m | |
| Laundry room | 2.22 m x 1.92 m | |
| Sunroom | 2.6 m x 2.53 m | |
| Mud room | 2.27 m x 1.47 m | |
| Family room | 4.25 m x 3.56 m | |
| Living room | 5.68 m x 3.81 m | |
| Dining room | 4.62 m x 3.98 m | |
| Kitchen | 5.14 m x 3.71 m | |
| Kitchen | 5.14 m x 3.71 m | |
| Dining room | 4.62 m x 3.98 m | |
| Living room | 5.68 m x 3.81 m | |
| Family room | 4.25 m x 3.56 m | |
| Sunroom | 2.6 m x 2.53 m | |
| Sunroom | 2.6 m x 2.53 m | |
| Laundry room | 2.22 m x 1.92 m | |
| Mud room | 2.27 m x 1.47 m | |
| Family room | 4.25 m x 3.56 m | |
| Kitchen | 5.14 m x 3.71 m | |
| Dining room | 4.62 m x 3.98 m | |
| Living room | 5.68 m x 3.81 m | |
| Family room | 4.25 m x 3.56 m | |
| Mud room | 2.27 m x 1.47 m | |
| Laundry room | 2.22 m x 1.92 m | |
| Living room | 5.68 m x 3.81 m | |
| Dining room | 4.62 m x 3.98 m | |
| Kitchen | 5.14 m x 3.71 m | |
| Kitchen | 5.14 m x 3.71 m | |
| Dining room | 4.62 m x 3.98 m | |
| Living room | 5.68 m x 3.81 m | |
| Family room | 4.25 m x 3.56 m | |
| Mud room | 2.27 m x 1.47 m | |
| Second level | Bedroom 4 | 3.5 m x 2.49 m |
| Primary Bedroom | 4.38 m x 3.82 m | |
| Bedroom 5 | 2.93 m x 2.33 m | |
| Bedroom 4 | 3.5 m x 2.49 m | |
| Bedroom 5 | 2.93 m x 2.33 m | |
| Primary Bedroom | 4.38 m x 3.82 m | |
| Bedroom 2 | 3.63 m x 3.54 m | |
| Bedroom 3 | 3.52 m x 2.46 m | |
| Bedroom 2 | 3.63 m x 3.54 m | |
| Bedroom 2 | 3.63 m x 3.54 m | |
| Bedroom 3 | 3.52 m x 2.46 m | |
| Bedroom 4 | 3.5 m x 2.49 m | |
| Bedroom 5 | 2.93 m x 2.33 m | |
| Primary Bedroom | 4.38 m x 3.82 m | |
| Bedroom 2 | 3.63 m x 3.54 m | |
| Bedroom 3 | 3.52 m x 2.46 m | |
| Bedroom 4 | 3.5 m x 2.49 m | |
| Bedroom 5 | 2.93 m x 2.33 m | |
| Primary Bedroom | 4.38 m x 3.82 m | |
| Bedroom 3 | 3.52 m x 2.46 m | |
| Bedroom 3 | 3.52 m x 2.46 m | |
| Bedroom 4 | 3.5 m x 2.49 m | |
| Bedroom 5 | 2.93 m x 2.33 m | |
| Primary Bedroom | 4.38 m x 3.82 m | |
| Bedroom 2 | 3.63 m x 3.54 m | |
| Bedroom 3 | 3.52 m x 2.46 m | |
| Bedroom 4 | 3.5 m x 2.49 m | |
| Bedroom 5 | 2.93 m x 2.33 m | |
| Primary Bedroom | 4.38 m x 3.82 m | |
| Bedroom 2 | 3.63 m x 3.54 m |
Video of 19 Hillcrest Avenue,
This listing of a Single Family property For sale is courtesy of Marty L. Leeking from Remax Country Lakes Realty Inc
