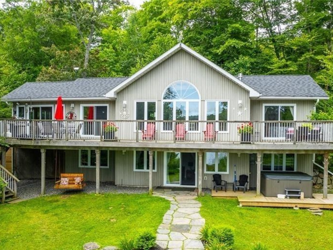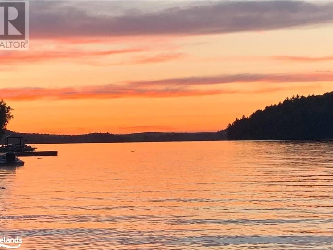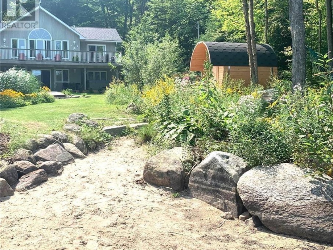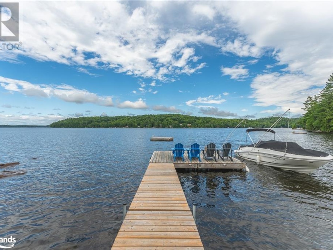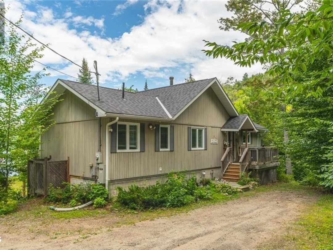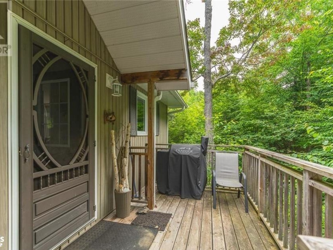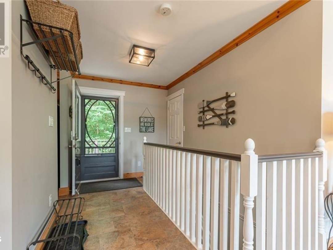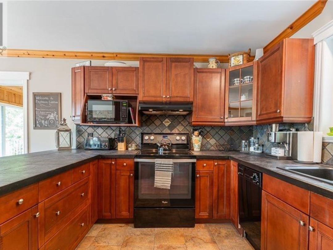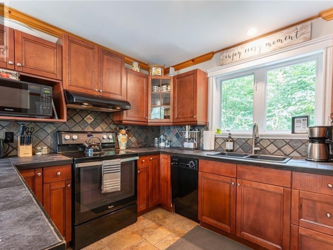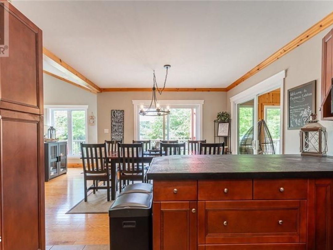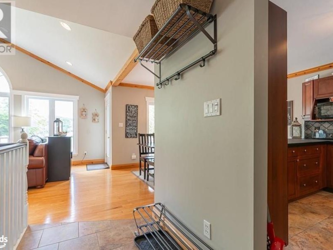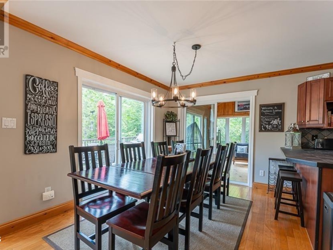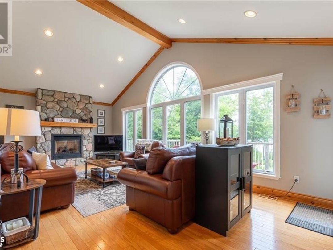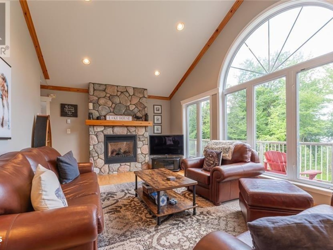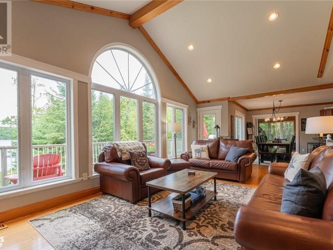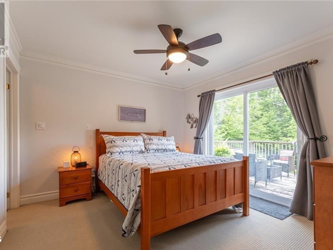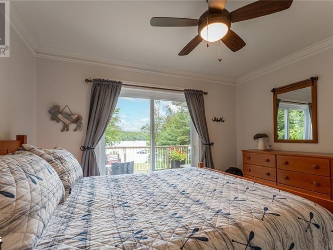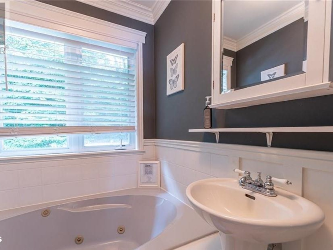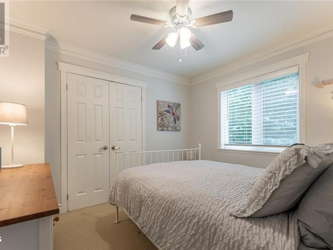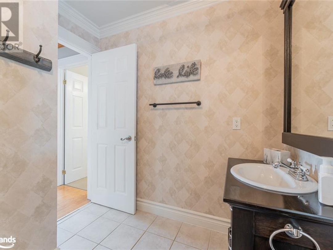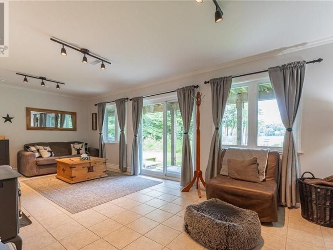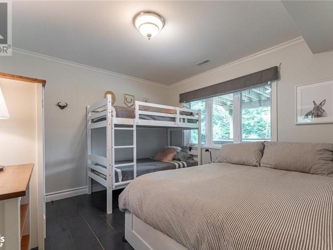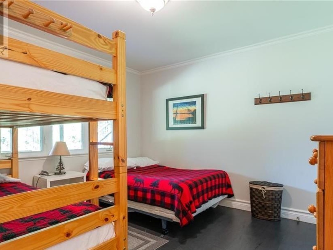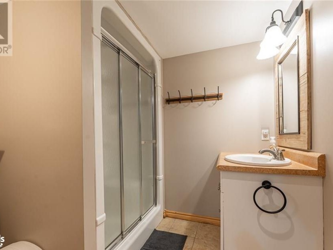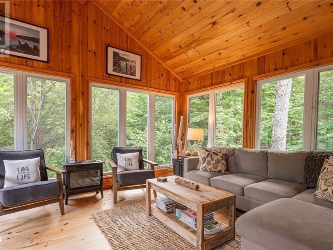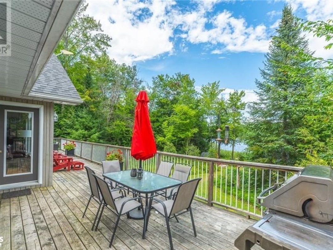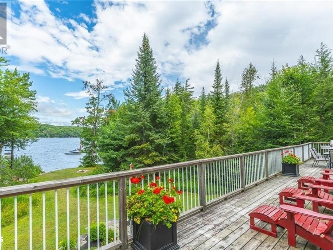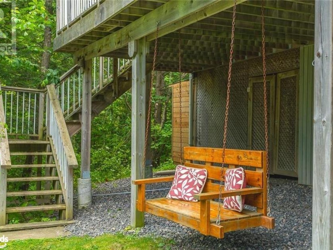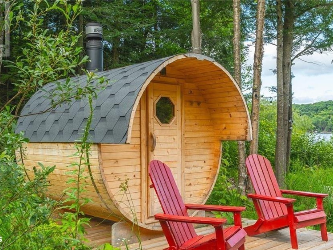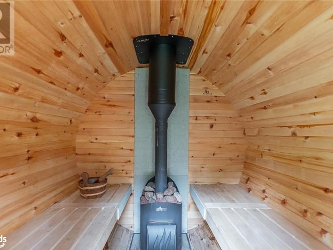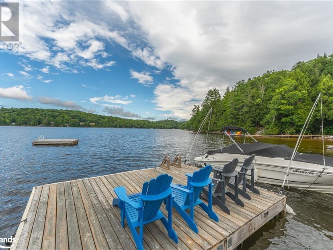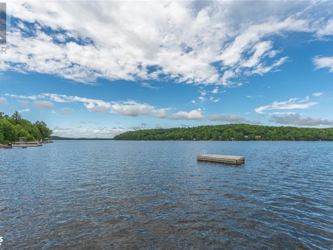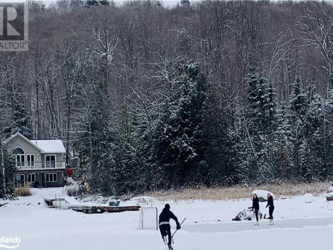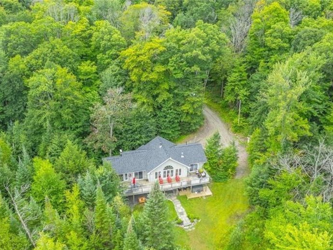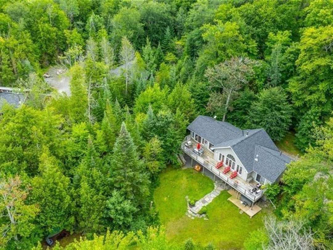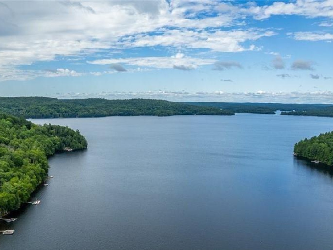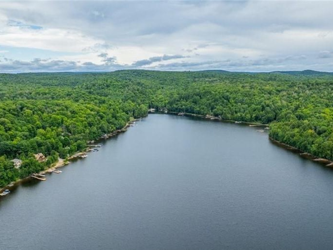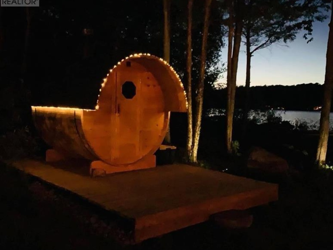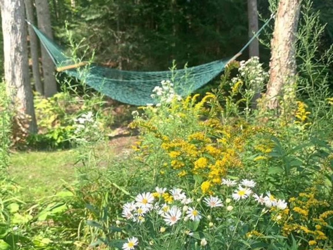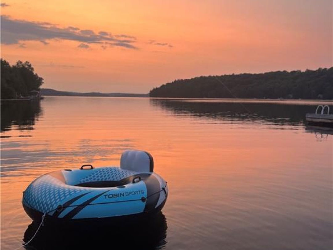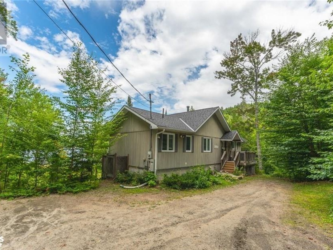1264 Baybreeze Lane, Redstone Lake
Property Overview - House For sale
| Price | $ 1 200 000 | On the Market | 10 days |
|---|---|---|---|
| MLS® # | 40583184 | Type | House |
| Bedrooms | 3 Bed | Bathrooms | 3 Bath |
| Waterfront | Redstone Lake | Postal Code | K0M1S0 |
| Street | BAYBREEZE | Town/Area | Haliburton |
| Property Size | 1.34 ac|1/2 - 1.99 acres | Building Size | 2500 ft2 |
Discover a captivating year-round cottage/ home on prestigious Redstone Lake featuring 3-bedrooms plus den, 3-bathrooms and offers 2500 sq ft of finished living space, including an ensuite with a jacuzzi tub off the master. This property provides the perfect blend of modern living and serene natural beauty. With its open concept layout, spacious rooms, and premium lakefront location, it presents an exceptional opportunity for anyone seeking a luxurious lakeside retreat. Enjoy abundant natural light through wall-to-wall lakeside windows. The 4-season Haliburton room brings the outdoors in. The lower walkout level features a large family room with wood stove plus the third bedroom, den, third bath and laundry. The large deck overlooks the lake, and Redstone is perfect for boating, fishing, and recreation. Hard sand entry and clean, clear swimming enhance this exceptional property. The lakeside 4-person wood burning sauna adds comfort and luxury to your cottaging experience. Serviced by a propane forced air furnace, propane fireplace (main), wood stove (lower), central vac, artesian well, breaker panel, Starlink internet, cell booster and Generac 22 KW. Close to Sir Samâs Ski Hill, Eagle Lake Market, Haliburton Forest, and the Village of Haliburton, offering year-round enjoyment. Don't miss this fantastic package on Redstone Lake. (id:20829)
| Waterfront Type | Waterfront |
|---|---|
| Waterfront | Redstone Lake |
| Size Total | 1.34 ac|1/2 - 1.99 acres |
| Size Frontage | 115 |
| Lot size | 1.34 |
| Ownership Type | Freehold |
| Sewer | Septic System |
| Zoning Description | WR4L |
Building Details
| Type | House |
|---|---|
| Stories | 1 |
| Property Type | Single Family |
| Bathrooms Total | 3 |
| Bedrooms Above Ground | 2 |
| Bedrooms Below Ground | 1 |
| Bedrooms Total | 3 |
| Architectural Style | Bungalow |
| Cooling Type | None |
| Exterior Finish | Vinyl siding |
| Fireplace Fuel | Wood,Propane |
| Fireplace Type | Stove,Other - See remarks |
| Foundation Type | Block |
| Heating Fuel | Propane |
| Heating Type | Forced air, Stove |
| Size Interior | 2500 ft2 |
Rooms
| Lower level | 3pc Bathroom | 7'2'' x 7'1'' |
|---|---|---|
| Recreation room | 23'0'' x 12'0'' | |
| Bedroom | 11'0'' x 11'0'' | |
| Den | 11'0'' x 10'0'' | |
| 3pc Bathroom | 7'2'' x 7'1'' | |
| Laundry room | 11'1'' x 6'4'' | |
| Recreation room | 23'0'' x 12'0'' | |
| Bedroom | 11'0'' x 11'0'' | |
| Den | 11'0'' x 10'0'' | |
| 3pc Bathroom | 7'2'' x 7'1'' | |
| Laundry room | 11'1'' x 6'4'' | |
| Recreation room | 23'0'' x 12'0'' | |
| Bedroom | 11'0'' x 11'0'' | |
| Den | 11'0'' x 10'0'' | |
| Laundry room | 11'1'' x 6'4'' | |
| Recreation room | 23'0'' x 12'0'' | |
| Bedroom | 11'0'' x 11'0'' | |
| Den | 11'0'' x 10'0'' | |
| Laundry room | 11'1'' x 6'4'' | |
| 3pc Bathroom | 7'2'' x 7'1'' | |
| Main level | Primary Bedroom | 11'9'' x 11'0'' |
| Full bathroom | 7'9'' x 5'6'' | |
| Bedroom | 10'11'' x 9'7'' | |
| 3pc Bathroom | 9'1'' x 7'3'' | |
| Sunroom | 15'3'' x 11'5'' | |
| Foyer | 11'1'' x 7'9'' | |
| Dining room | 23'1'' x 12'0'' | |
| Kitchen/Dining room | 19'0'' x 12'1'' | |
| Sunroom | 15'3'' x 11'5'' | |
| Kitchen/Dining room | 19'0'' x 12'1'' | |
| Dining room | 23'1'' x 12'0'' | |
| Foyer | 11'1'' x 7'9'' | |
| Primary Bedroom | 11'9'' x 11'0'' | |
| Full bathroom | 7'9'' x 5'6'' | |
| Dining room | 23'1'' x 12'0'' | |
| Kitchen/Dining room | 19'0'' x 12'1'' | |
| Dining room | 23'1'' x 12'0'' | |
| Sunroom | 15'3'' x 11'5'' | |
| 3pc Bathroom | 9'1'' x 7'3'' | |
| Bedroom | 10'11'' x 9'7'' | |
| Full bathroom | 7'9'' x 5'6'' | |
| Primary Bedroom | 11'9'' x 11'0'' | |
| Foyer | 11'1'' x 7'9'' | |
| Bedroom | 10'11'' x 9'7'' | |
| Kitchen/Dining room | 19'0'' x 12'1'' | |
| Foyer | 11'1'' x 7'9'' | |
| Primary Bedroom | 11'9'' x 11'0'' | |
| Full bathroom | 7'9'' x 5'6'' | |
| Bedroom | 10'11'' x 9'7'' | |
| 3pc Bathroom | 9'1'' x 7'3'' | |
| Sunroom | 15'3'' x 11'5'' | |
| 3pc Bathroom | 9'1'' x 7'3'' |
Video of 1264 Baybreeze Lane, Redstone Lake
This listing of a Single Family property For sale is courtesy of Melanie Hevesi from Century 21 Granite Realty Group Inc Brokerage Algonquin Highlands
Information on Redstone Lake
Redstone Lake is a lake located in geographic Guilford Township in the Municipality of Dysart et al, Haliburton County in Central Ontario, Canada. It is in the Great Lakes Basin and is part of the Gull River system. The primary inflow is the Redstone River at arriving via two channels at the northwest from Pelaw Lake and from Little Redstone Lake. A secondary inflow is Harburn Creek at the northeast. There are two primary outflows that are both controlled by dams and that both lead to the Gull River. The East Redstone River at the southeast leads to Eagle Lake further downstream, and the Redstone River at the southwest leads to Green Lake further downstream. The Gull River flows as part of the Trent–Severn Waterway via the Trent River to Lake Ontario. Since the Gull River system flows to the summit of the waterway at Balsam Lake, its tributaries including Redstone Lake serve as an important water flow control reservoir. | ||
| Redstone Lake Size | 1190 Ha | 2941 acres |
|---|---|---|
| Redstone Lake Perimeter | 38.20 km | 739 miles |
| Redstone Lake Depth | 83 m | 3904 ft |
| Redstone Lake Mean Depth | 21.90 m | 72 ft |
| Altitude of Redstone Lake | 365 m | 1198 ft |
| District | Redstone Lake is in the District of Haliburton | |
| Municipality | Redstone Lake is in the Municipality of Dysart et al | |
| Township | Redstone Lake is in the Township of Guilford | |
| Local Name | Red Stone Lake | |
Census Data of Dysart et al Municipality
2016 Population of Dysart et al: 6,2802011 Population of Dysart et al : 5,966
Population Growth of Dysart et al : 5 %
Total private dwellings in Dysart et al : 7,083
Dwellings by residents in Dysart et al : 2,891
Density of Dysart et al : 2,891 per sq km
Land Area of Dysart et al: 2,891 sq km
Dysart et al is in the District of Haliburton
Census Data for The District of Haliburton
Population: 18,062 (2016) 5.9% increase over 2011 population of 17,056The total number of dwellings is 21,113 of which 8,443 are full time residents
The land area of Haliburton is 4,076 sq km's (1,574 sq miles) and has a density of 4 per sqare km
Data is from the 2016 Government Census
