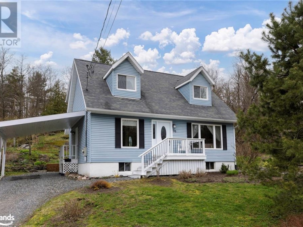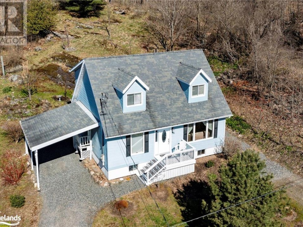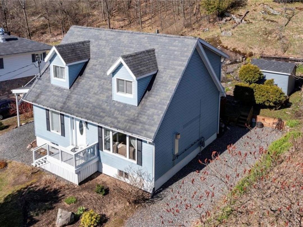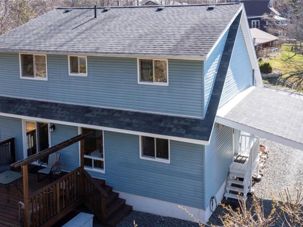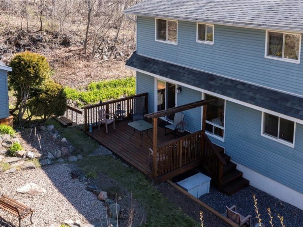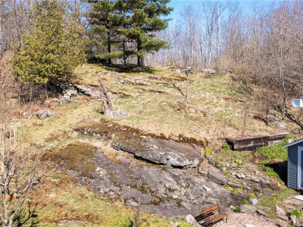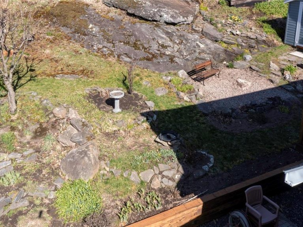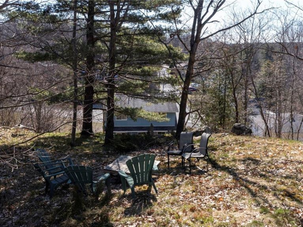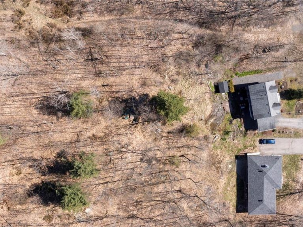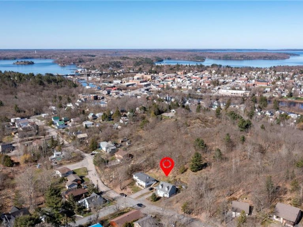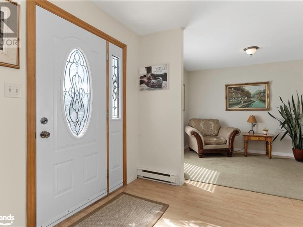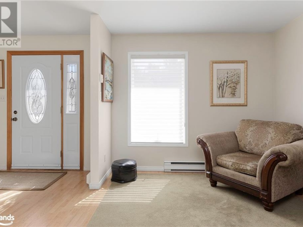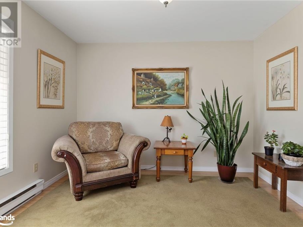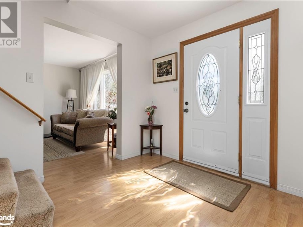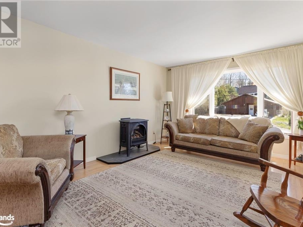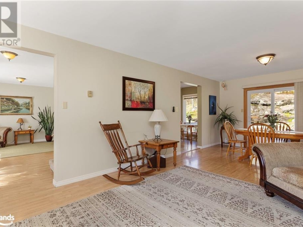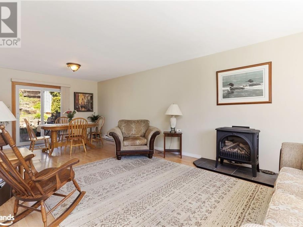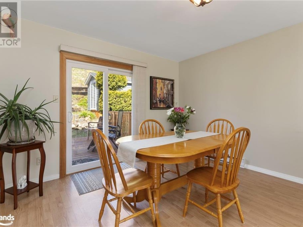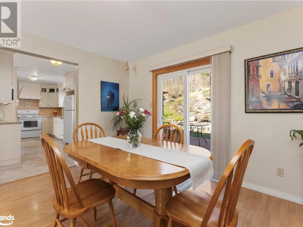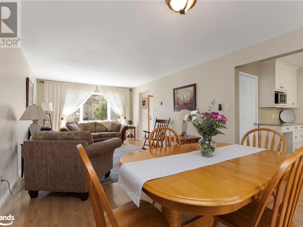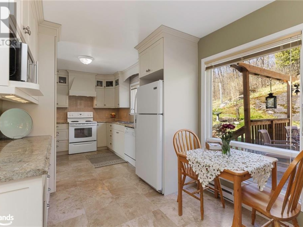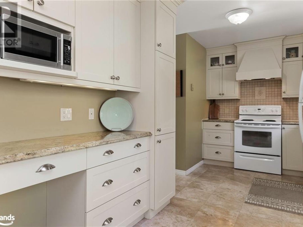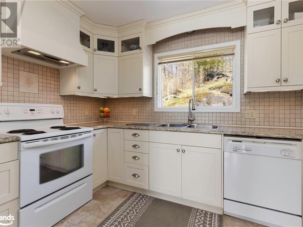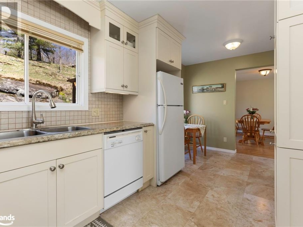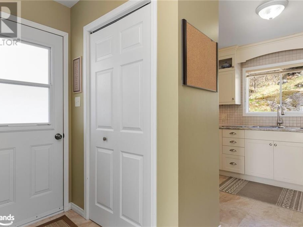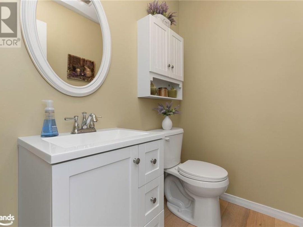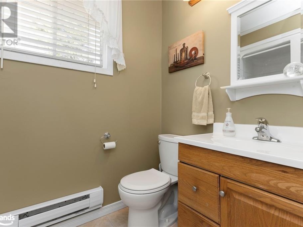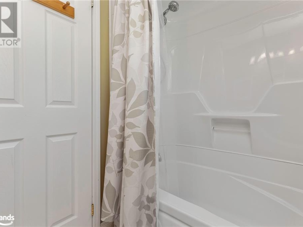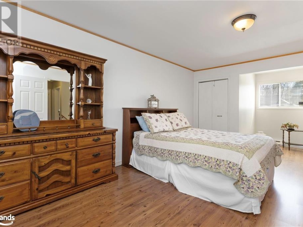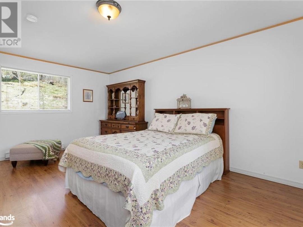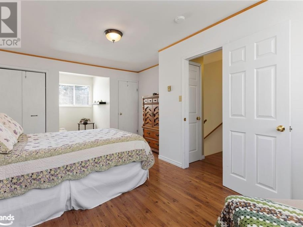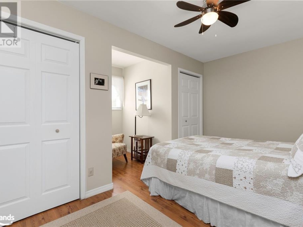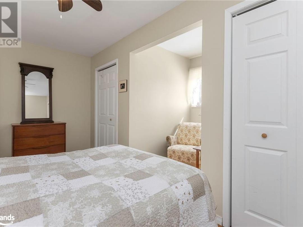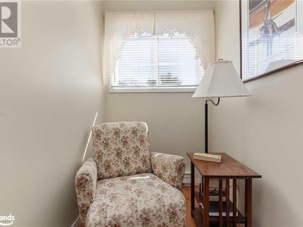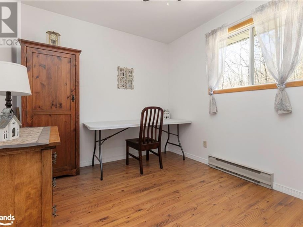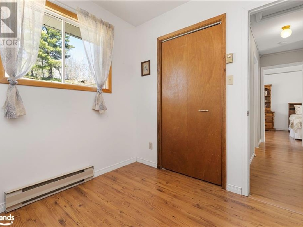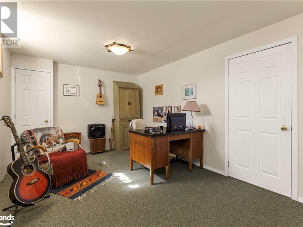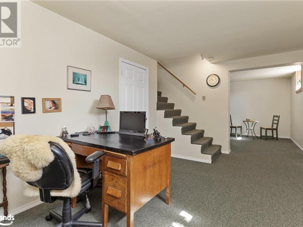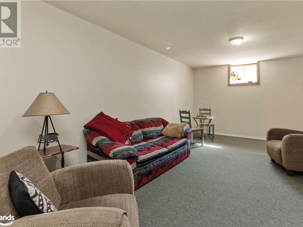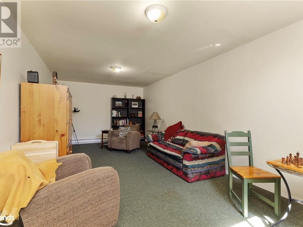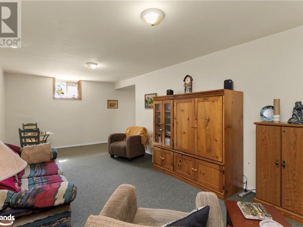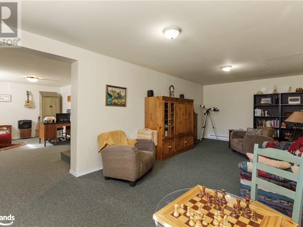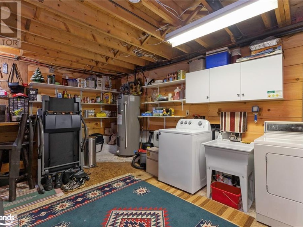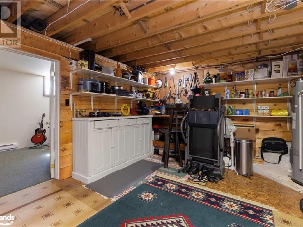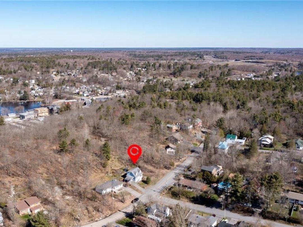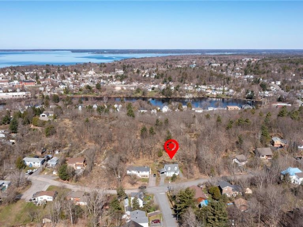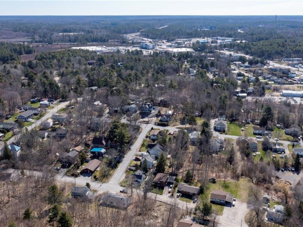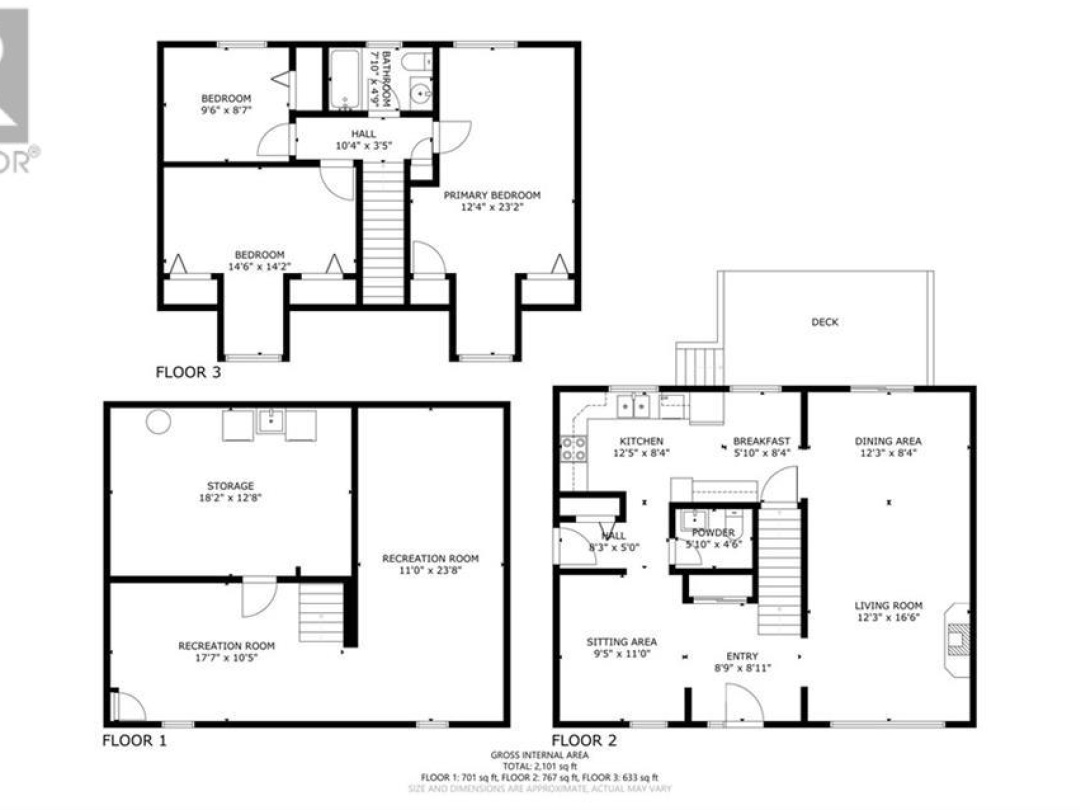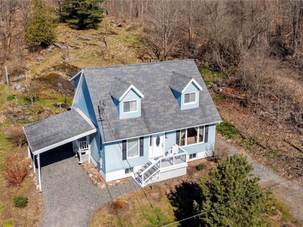30 Louisa Street, Parry Sound
Property Overview - House For sale
| Price | $ 579 900 | On the Market | 3 days |
|---|---|---|---|
| MLS® # | 40576004 | Type | House |
| Bedrooms | 3 Bed | Bathrooms | 2 Bath |
| Postal Code | P2A2V5 | ||
| Street | LOUISA | Town/Area | Parry Sound |
| Property Size | 0.3 ac|under 1/2 acre | Building Size | 1871 ft2 |
Nestled in a serene in-town setting, this immaculate family home is situated on a large 66' x 198' lot, backing onto a wooded area. Step inside from the attached carport to discover a thoughtfully designed layout, featuring a cozy sitting room on the main floor, perfect for quiet moments of relaxation. The inviting living room boasts a gas fireplace, creating a warm ambiance for gatherings with loved ones. Adjacent, the dining room provides easy access to the deck, where you can enjoy the tranquil outdoor oasis of the private backyard. The modern kitchen is a chef's delight & features a breakfast nook, while a convenient two-piece bathroom completes the main level. Upstairs, find two spacious bedrooms, a charming smaller bedroom, and a full 4-piece bathroom. Downstairs, the finished lower level offers additional living space with a rec room, den, and laundry/storage area. Ideally located close to downtown amenities yet offering a serene, country feel, this residence is the epitome of comfort and charm. Public Open House: Sat May 18; 11:00AM - 1:00PM. (id:20829)
| Size Total | 0.3 ac|under 1/2 acre |
|---|---|
| Size Frontage | 66 |
| Size Depth | 198 ft |
| Lot size | 0.3 |
| Ownership Type | Freehold |
| Sewer | Municipal sewage system |
| Zoning Description | R1 Parry Sound - Zoning By-Laws |
Building Details
| Type | House |
|---|---|
| Stories | 1.5 |
| Property Type | Single Family |
| Bathrooms Total | 2 |
| Bedrooms Above Ground | 3 |
| Bedrooms Total | 3 |
| Cooling Type | None |
| Exterior Finish | Vinyl siding |
| Foundation Type | Block |
| Half Bath Total | 1 |
| Heating Fuel | Electric, Natural gas |
| Heating Type | Baseboard heaters |
| Size Interior | 1871 ft2 |
| Utility Water | Municipal water |
Rooms
| Lower level | Laundry room | 18'2'' x 12'8'' |
|---|---|---|
| Den | 17'7'' x 10'5'' | |
| Recreation room | 23'8'' x 11'0'' | |
| Laundry room | 18'2'' x 12'8'' | |
| Den | 17'7'' x 10'5'' | |
| Recreation room | 23'8'' x 11'0'' | |
| Laundry room | 18'2'' x 12'8'' | |
| Den | 17'7'' x 10'5'' | |
| Recreation room | 23'8'' x 11'0'' | |
| Laundry room | 18'2'' x 12'8'' | |
| Den | 17'7'' x 10'5'' | |
| Recreation room | 23'8'' x 11'0'' | |
| Laundry room | 18'2'' x 12'8'' | |
| Den | 17'7'' x 10'5'' | |
| Recreation room | 23'8'' x 11'0'' | |
| Laundry room | 18'2'' x 12'8'' | |
| Den | 17'7'' x 10'5'' | |
| Recreation room | 23'8'' x 11'0'' | |
| Laundry room | 18'2'' x 12'8'' | |
| Den | 17'7'' x 10'5'' | |
| Recreation room | 23'8'' x 11'0'' | |
| Laundry room | 18'2'' x 12'8'' | |
| Den | 17'7'' x 10'5'' | |
| Recreation room | 23'8'' x 11'0'' | |
| Main level | Breakfast | 5'10'' x 8'4'' |
| Foyer | 8'9'' x 8'11'' | |
| 2pc Bathroom | 5'10'' x 4'6'' | |
| Sitting room | 11'0'' x 9'5'' | |
| Kitchen | 12'5'' x 8'4'' | |
| Dining room | 12'3'' x 8'4'' | |
| Living room | 16'6'' x 12'3'' | |
| Breakfast | 5'10'' x 8'4'' | |
| Foyer | 8'9'' x 8'11'' | |
| 2pc Bathroom | 5'10'' x 4'6'' | |
| Sitting room | 11'0'' x 9'5'' | |
| Kitchen | 12'5'' x 8'4'' | |
| Dining room | 12'3'' x 8'4'' | |
| Living room | 16'6'' x 12'3'' | |
| Breakfast | 5'10'' x 8'4'' | |
| Foyer | 8'9'' x 8'11'' | |
| 2pc Bathroom | 5'10'' x 4'6'' | |
| Sitting room | 11'0'' x 9'5'' | |
| Kitchen | 12'5'' x 8'4'' | |
| Dining room | 12'3'' x 8'4'' | |
| Living room | 16'6'' x 12'3'' | |
| Breakfast | 5'10'' x 8'4'' | |
| Foyer | 8'9'' x 8'11'' | |
| 2pc Bathroom | 5'10'' x 4'6'' | |
| Sitting room | 11'0'' x 9'5'' | |
| Kitchen | 12'5'' x 8'4'' | |
| Dining room | 12'3'' x 8'4'' | |
| Living room | 16'6'' x 12'3'' | |
| Breakfast | 5'10'' x 8'4'' | |
| Foyer | 8'9'' x 8'11'' | |
| 2pc Bathroom | 5'10'' x 4'6'' | |
| Sitting room | 11'0'' x 9'5'' | |
| Kitchen | 12'5'' x 8'4'' | |
| Dining room | 12'3'' x 8'4'' | |
| Living room | 16'6'' x 12'3'' | |
| Breakfast | 5'10'' x 8'4'' | |
| Foyer | 8'9'' x 8'11'' | |
| 2pc Bathroom | 5'10'' x 4'6'' | |
| Sitting room | 11'0'' x 9'5'' | |
| Kitchen | 12'5'' x 8'4'' | |
| Dining room | 12'3'' x 8'4'' | |
| Living room | 16'6'' x 12'3'' | |
| Breakfast | 5'10'' x 8'4'' | |
| Foyer | 8'9'' x 8'11'' | |
| 2pc Bathroom | 5'10'' x 4'6'' | |
| Sitting room | 11'0'' x 9'5'' | |
| Kitchen | 12'5'' x 8'4'' | |
| Dining room | 12'3'' x 8'4'' | |
| Living room | 16'6'' x 12'3'' | |
| Breakfast | 5'10'' x 8'4'' | |
| Foyer | 8'9'' x 8'11'' | |
| 2pc Bathroom | 5'10'' x 4'6'' | |
| Sitting room | 11'0'' x 9'5'' | |
| Kitchen | 12'5'' x 8'4'' | |
| Dining room | 12'3'' x 8'4'' | |
| Living room | 16'6'' x 12'3'' | |
| Second level | 4pc Bathroom | 7'10'' x 4'9'' |
| Bedroom | 9'6'' x 8'7'' | |
| Bedroom | 14'6'' x 14'2'' | |
| Primary Bedroom | 12'4'' x 23'2'' | |
| 4pc Bathroom | 7'10'' x 4'9'' | |
| Bedroom | 9'6'' x 8'7'' | |
| Bedroom | 14'6'' x 14'2'' | |
| Primary Bedroom | 12'4'' x 23'2'' | |
| 4pc Bathroom | 7'10'' x 4'9'' | |
| Bedroom | 9'6'' x 8'7'' | |
| Bedroom | 14'6'' x 14'2'' | |
| Primary Bedroom | 12'4'' x 23'2'' | |
| 4pc Bathroom | 7'10'' x 4'9'' | |
| Bedroom | 9'6'' x 8'7'' | |
| Bedroom | 14'6'' x 14'2'' | |
| Primary Bedroom | 12'4'' x 23'2'' | |
| 4pc Bathroom | 7'10'' x 4'9'' | |
| Bedroom | 9'6'' x 8'7'' | |
| Bedroom | 14'6'' x 14'2'' | |
| Primary Bedroom | 12'4'' x 23'2'' | |
| 4pc Bathroom | 7'10'' x 4'9'' | |
| Bedroom | 9'6'' x 8'7'' | |
| Bedroom | 14'6'' x 14'2'' | |
| Primary Bedroom | 12'4'' x 23'2'' | |
| 4pc Bathroom | 7'10'' x 4'9'' | |
| Bedroom | 9'6'' x 8'7'' | |
| Bedroom | 14'6'' x 14'2'' | |
| Primary Bedroom | 12'4'' x 23'2'' | |
| 4pc Bathroom | 7'10'' x 4'9'' | |
| Bedroom | 9'6'' x 8'7'' | |
| Bedroom | 14'6'' x 14'2'' | |
| Primary Bedroom | 12'4'' x 23'2'' |
This listing of a Single Family property For sale is courtesy of Daniel Brubacher from Exp Realty, Brokerage, Bracebridge
