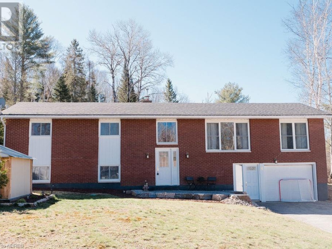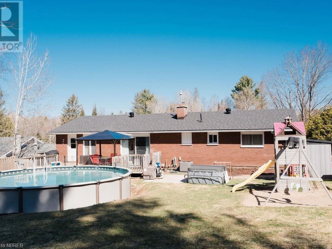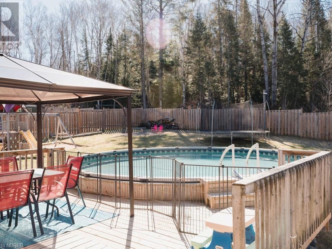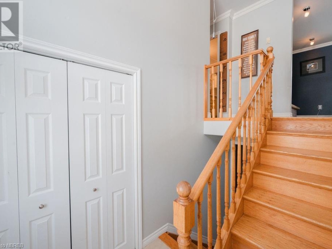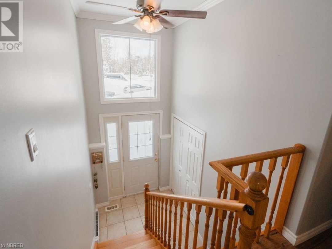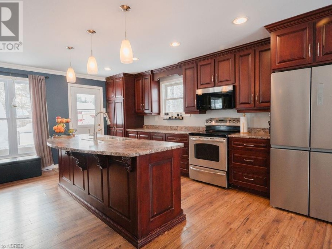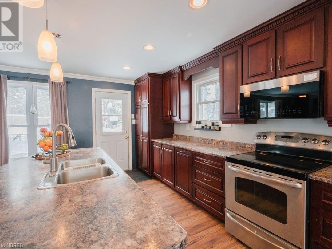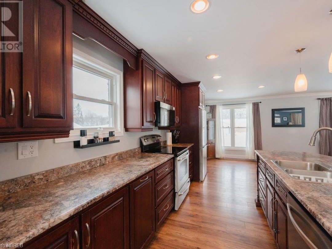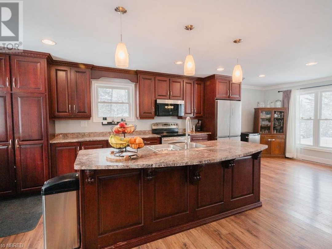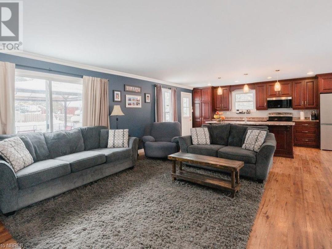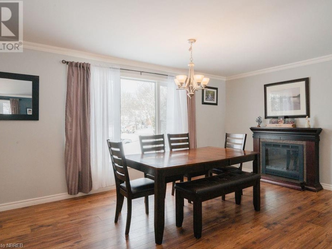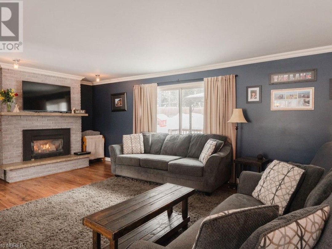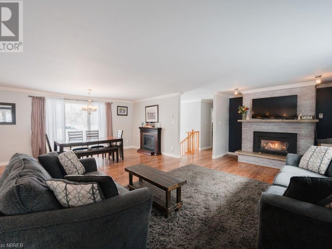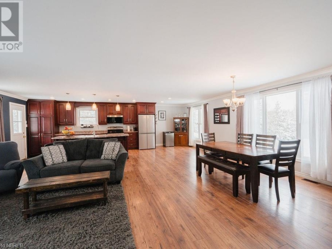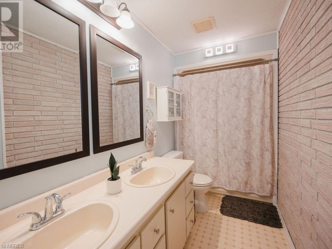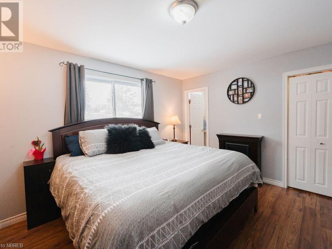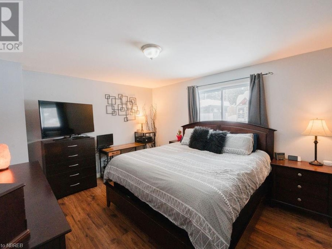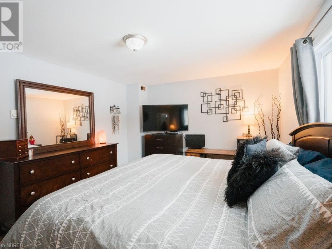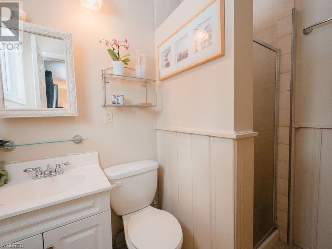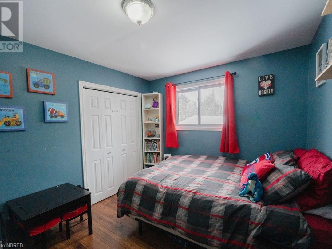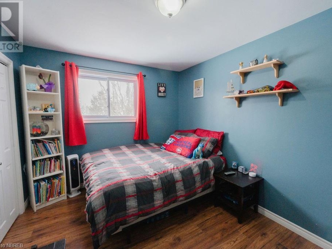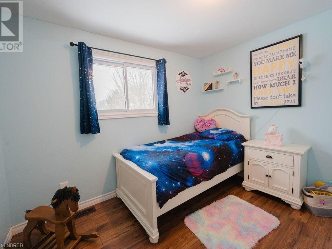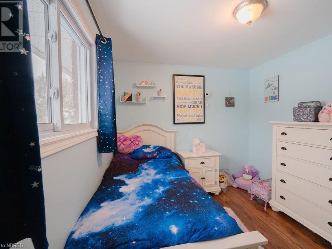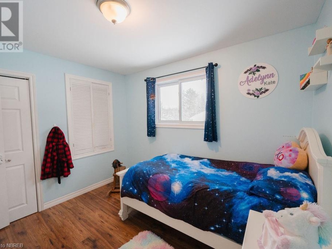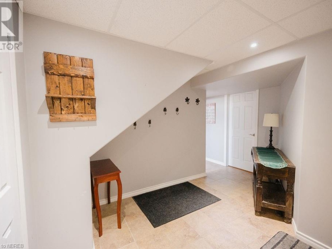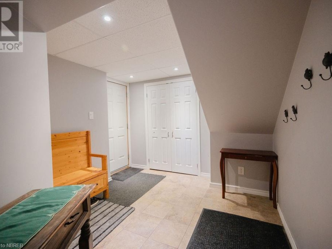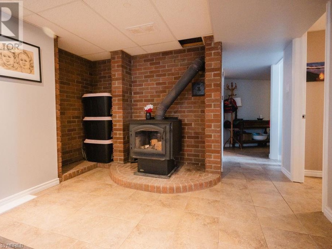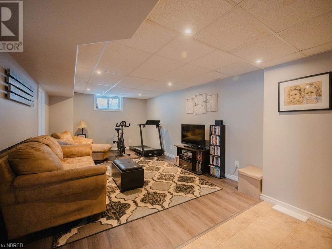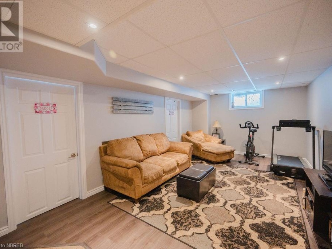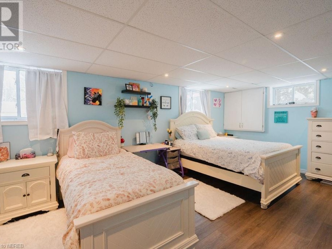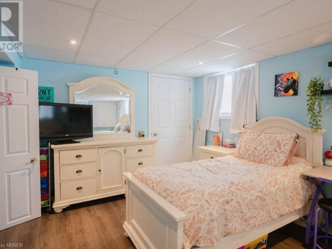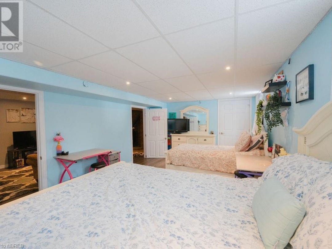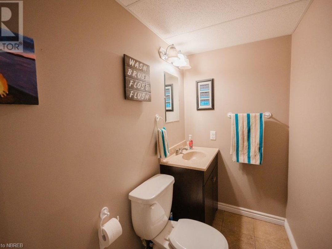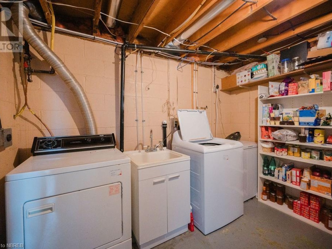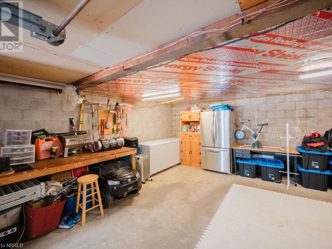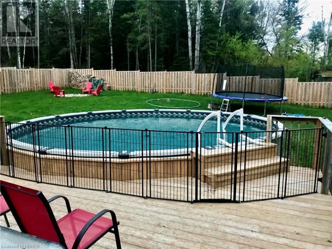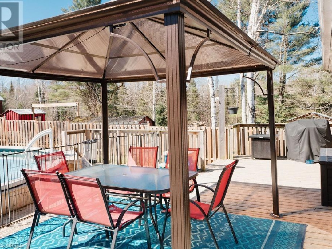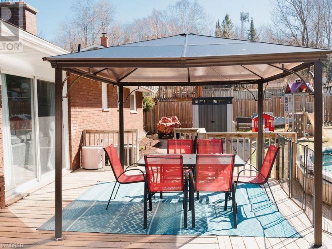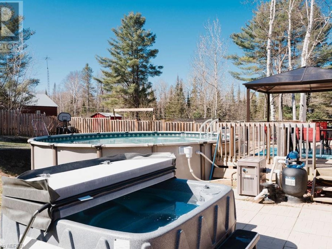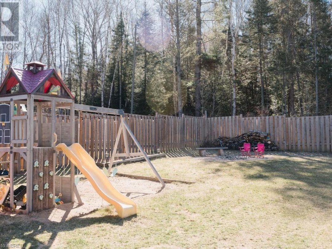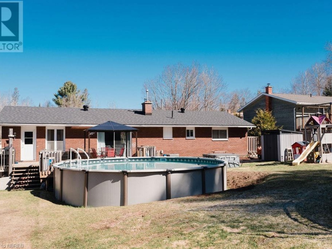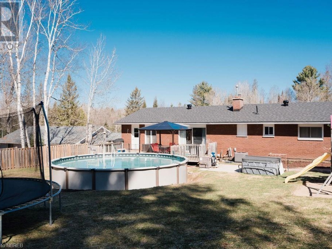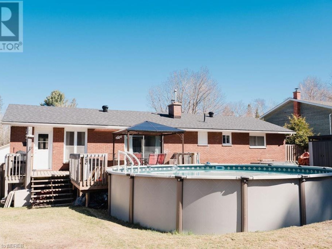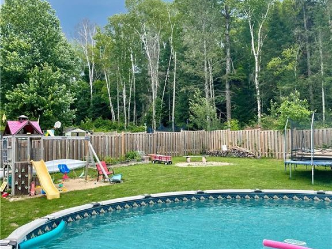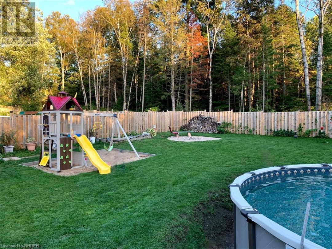4 Johnston Drive, South River
Property Overview - House For sale
| Price | $ 509 000 | On the Market | 18 days |
|---|---|---|---|
| MLS® # | 40578295 | Type | House |
| Bedrooms | 4 Bed | Bathrooms | 3 Bath |
| Postal Code | P0A1X0 | ||
| Street | JOHNSTON | Town/Area | South River |
| Property Size | under 1/2 acre | Building Size | 2177 ft2 |
Welcome to your new home at 4 Johnston Road in beautiful South River. Priced at $509,000, this solid brick split-entry bungalow offers convenience and charm. With 3+1 bedrooms, 2.5 bathrooms, and a 1.5-car garage with abundant storage, this home is designed to exceed your every expectation. Step inside to discover a sprawling open-concept layout, seamlessly connecting the kitchen, dining area, and living room. The heart of the home, the kitchen, is the perfect place to gather, featuring ample counter space and plenty of cabinetry. Adjacent to the kitchen, the inviting living room has its cozy gas fireplace, creating the perfect ambiance for gatherings with family and friends. Outside, the expansive fully fenced backyard awaits, complete with an heated above-ground pool, large deck, and plenty of space to roam and play. Whether youâre hosting summer barbecues or enjoying a quiet evening under the stars, this outdoor oasis is sure to impress. This home offers practicality and peace of mind with low-maintenance features including an efficient furnace, AC system, and newer roof. You can move in with confidence and enjoy years of worry-free living. Conveniently located close to downtown amenities and with easy access to the highway, donât miss out on this exceptional opportunity to make 4 Johnstone Road your forever home. (id:20829)
| Size Total | under 1/2 acre |
|---|---|
| Size Frontage | 80 |
| Size Depth | 150 ft |
| Ownership Type | Freehold |
| Sewer | Septic System |
| Zoning Description | R1 |
Building Details
| Type | House |
|---|---|
| Stories | 1 |
| Property Type | Single Family |
| Bathrooms Total | 3 |
| Bedrooms Above Ground | 3 |
| Bedrooms Below Ground | 1 |
| Bedrooms Total | 4 |
| Architectural Style | Raised bungalow |
| Cooling Type | Central air conditioning |
| Exterior Finish | Brick |
| Half Bath Total | 1 |
| Heating Fuel | Electric, Natural gas |
| Heating Type | Baseboard heaters, Forced air |
| Size Interior | 2177 ft2 |
| Utility Water | Municipal water |
Rooms
| Basement | 2pc Bathroom | Measurements not available |
|---|---|---|
| Recreation room | 11'1'' x 22'8'' | |
| Bedroom | 12'1'' x 20'4'' | |
| Main level | Full bathroom | Measurements not available |
| Kitchen | 24'6'' x 26'7'' | |
| 5pc Bathroom | Measurements not available | |
| Bedroom | 9'1'' x 10'7'' | |
| Bedroom | 9'6'' x 12'8'' | |
| Primary Bedroom | 11'6'' x 14'5'' |
This listing of a Single Family property For sale is courtesy of Brittany Stillar from Royal Lepage North Bay Real Estate Services Brokerage
