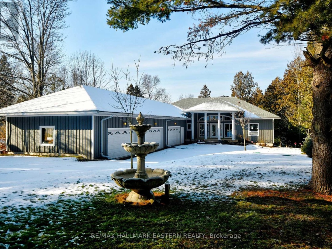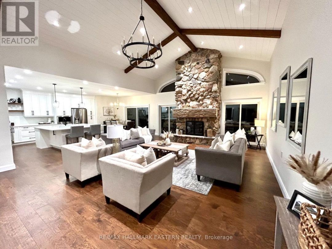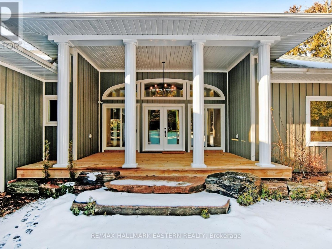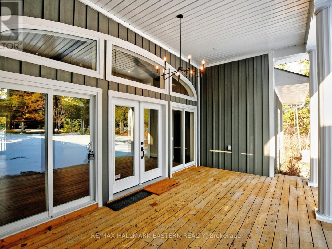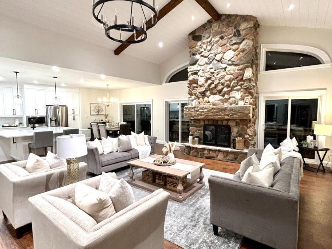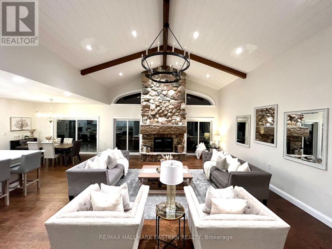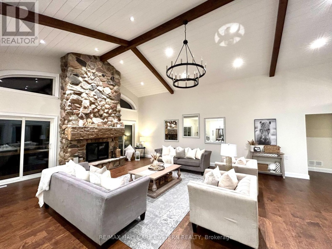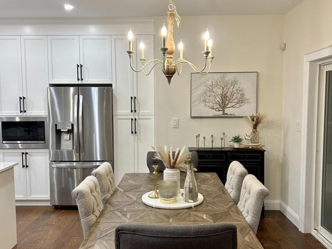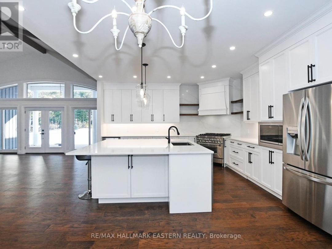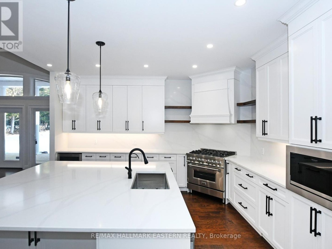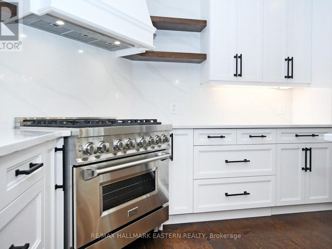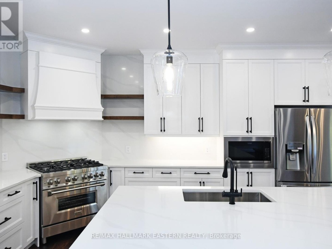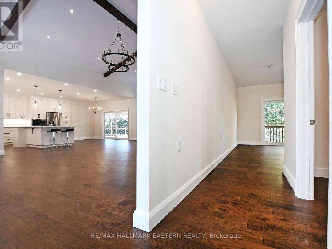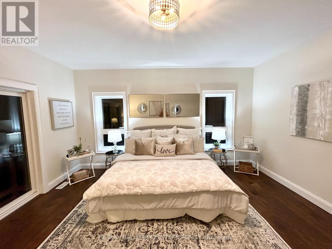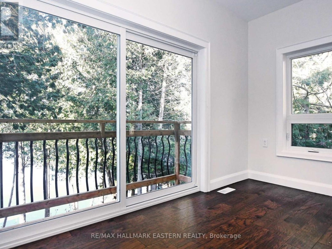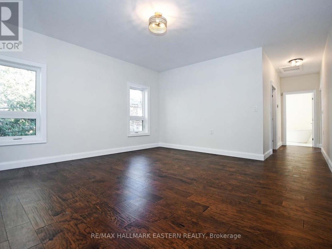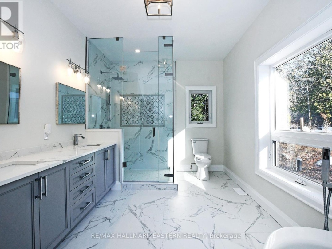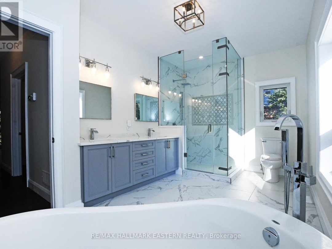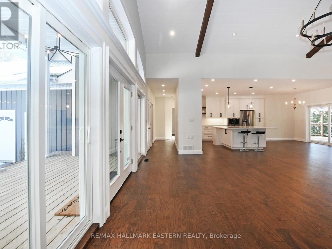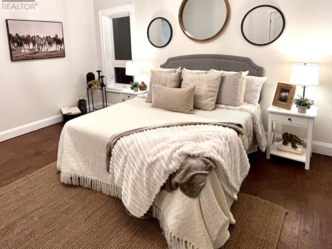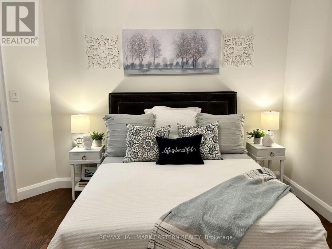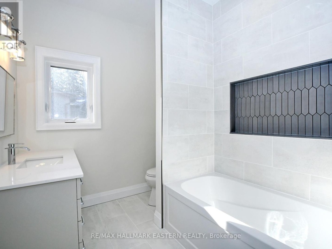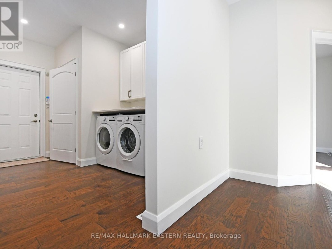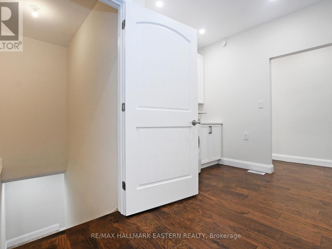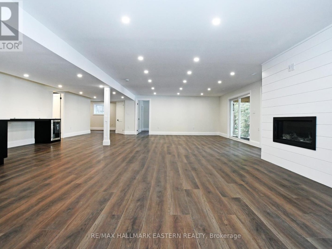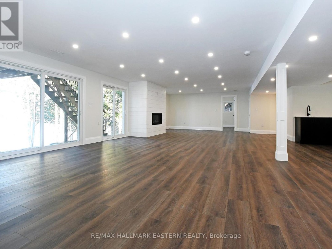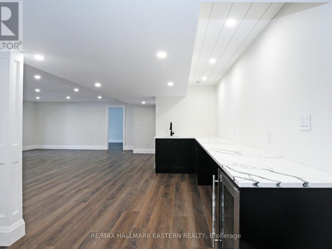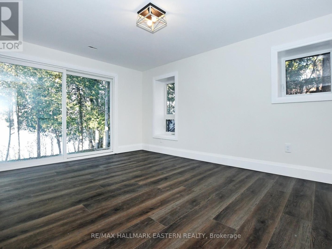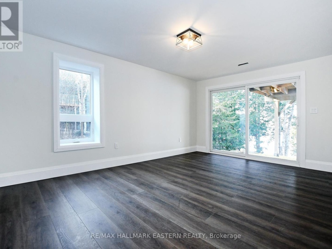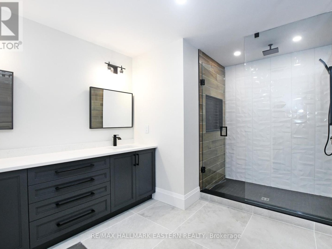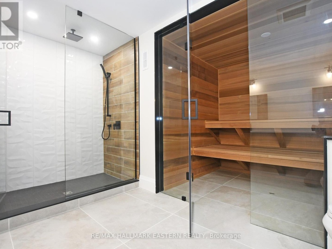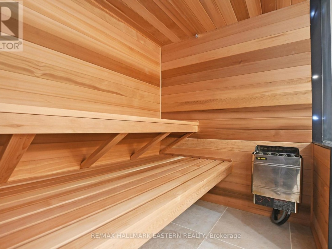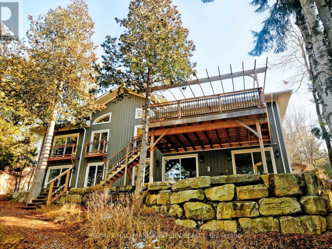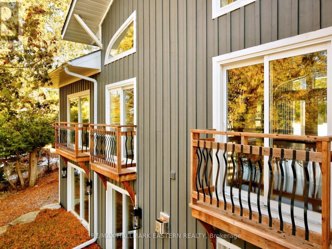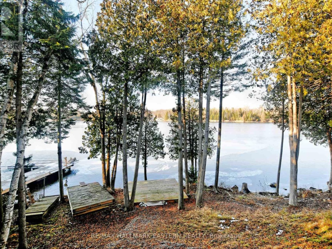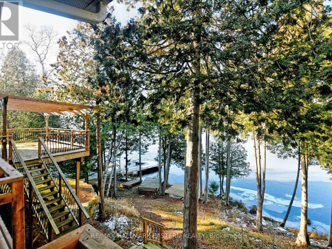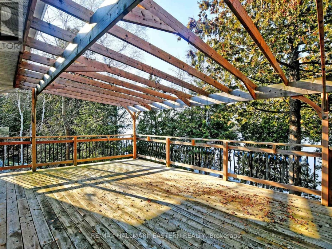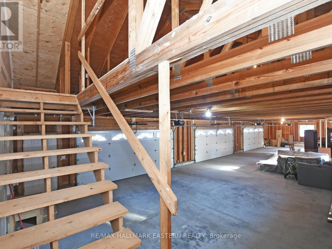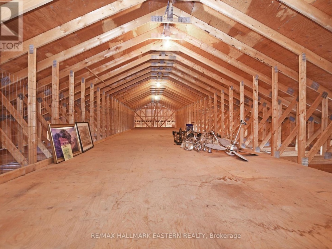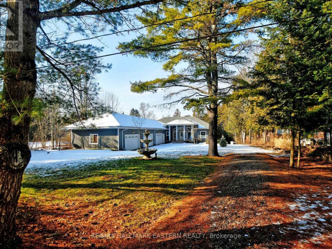308 Indian Point Road, Kawartha Lakes
Property Overview - House For sale
| Price | $ 2 996 000 | On the Market | 3 days |
|---|---|---|---|
| MLS® # | X8280674 | Type | House |
| Bedrooms | 5 Bed | Bathrooms | 5 Bath |
| Postal Code | K0M1K0 | ||
| Street | Indian Point | Town/Area | Kawartha Lakes |
| Property Size | 95 x 245 FT | Building Size | 0 ft2 |
Immerse yourself in a fusion of nature and comfort on one of the most sought after locations on Balsam Lake, ""Indian Point Rd."" Fresh, new on trend interior with wood, stone and a clean white palette to suit all styles. 5 Bed/4.5 Baths, including a fabulous split floor plan. Main floor primary suite, laundry, great room with soaring ceilings, floor to ceiling fieldstone fireplace, open concept chefs kitchen outfitted with impressive quartz island, 6 burner gas range, all overlooking stunning water views. The lower level family room with lovely wet bar, oversized sauna and additional bedrooms offers plenty of room for family and friends. Fully backed up generator, electric car plug in, room for all the toys, in the 6 bay oversized garage, and just 1.5 hrs to GTA . Walk on trials, skate on the frozen lake, snowmobile into pristine forests, kayak, tennis, fishing, swim and so much more. This spacious beauty is ready to go for the waterfront dream you have been waiting for. (id:20829)
| Waterfront Type | Waterfront |
|---|---|
| Size Total | 95 x 245 FT |
| Lot size | 95 x 245 FT |
| Ownership Type | Freehold |
| Sewer | Septic System |
Building Details
| Type | House |
|---|---|
| Stories | 1 |
| Property Type | Single Family |
| Bathrooms Total | 5 |
| Bedrooms Above Ground | 3 |
| Bedrooms Below Ground | 2 |
| Bedrooms Total | 5 |
| Architectural Style | Bungalow |
| Cooling Type | Central air conditioning |
| Foundation Type | Concrete |
| Heating Fuel | Propane |
| Heating Type | Forced air |
| Size Interior | 0 ft2 |
Rooms
| Lower level | Family room | 11.6 m x 8.25 m |
|---|---|---|
| Family room | 11.6 m x 8.25 m | |
| Bedroom 4 | 5.18 m x 3.53 m | |
| Bedroom 5 | 4.62 m x 3.4 m | |
| Utility room | 5.84 m x 4.49 m | |
| Utility room | 5.84 m x 4.49 m | |
| Bedroom 5 | 4.62 m x 3.4 m | |
| Bedroom 4 | 5.18 m x 3.53 m | |
| Family room | 11.6 m x 8.25 m | |
| Utility room | 5.84 m x 4.49 m | |
| Bedroom 4 | 5.18 m x 3.53 m | |
| Bedroom 5 | 4.62 m x 3.4 m | |
| Utility room | 5.84 m x 4.49 m | |
| Bedroom 4 | 5.18 m x 3.53 m | |
| Bedroom 4 | 5.18 m x 3.53 m | |
| Bedroom 5 | 4.62 m x 3.4 m | |
| Utility room | 5.84 m x 4.49 m | |
| Family room | 11.6 m x 8.25 m | |
| Family room | 11.6 m x 8.25 m | |
| Bedroom 5 | 4.62 m x 3.4 m | |
| Main level | Dining room | 3.56 m x 3.86 m |
| Laundry room | 3.86 m x 2.77 m | |
| Bedroom 3 | 4.37 m x 3.81 m | |
| Bedroom 2 | 4.19 m x 3.68 m | |
| Kitchen | 3.63 m x 4.5 m | |
| Primary Bedroom | 4.85 m x 4.62 m | |
| Bedroom 2 | 4.19 m x 3.68 m | |
| Bedroom 3 | 4.37 m x 3.81 m | |
| Primary Bedroom | 4.85 m x 4.62 m | |
| Kitchen | 3.63 m x 4.5 m | |
| Dining room | 3.56 m x 3.86 m | |
| Living room | 8.51 m x 5.97 m | |
| Laundry room | 3.86 m x 2.77 m | |
| Living room | 8.51 m x 5.97 m | |
| Primary Bedroom | 4.85 m x 4.62 m | |
| Living room | 8.51 m x 5.97 m | |
| Dining room | 3.56 m x 3.86 m | |
| Kitchen | 3.63 m x 4.5 m | |
| Primary Bedroom | 4.85 m x 4.62 m | |
| Bedroom 2 | 4.19 m x 3.68 m | |
| Bedroom 3 | 4.37 m x 3.81 m | |
| Laundry room | 3.86 m x 2.77 m | |
| Living room | 8.51 m x 5.97 m | |
| Dining room | 3.56 m x 3.86 m | |
| Kitchen | 3.63 m x 4.5 m | |
| Laundry room | 3.86 m x 2.77 m | |
| Bedroom 2 | 4.19 m x 3.68 m | |
| Bedroom 3 | 4.37 m x 3.81 m | |
| Laundry room | 3.86 m x 2.77 m | |
| Living room | 8.51 m x 5.97 m | |
| Dining room | 3.56 m x 3.86 m | |
| Kitchen | 3.63 m x 4.5 m | |
| Primary Bedroom | 4.85 m x 4.62 m | |
| Bedroom 2 | 4.19 m x 3.68 m | |
| Bedroom 3 | 4.37 m x 3.81 m |
This listing of a Single Family property For sale is courtesy of JUDI DUSTO from RE/MAX HALLMARK EASTERN REALTY
