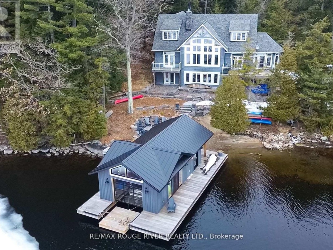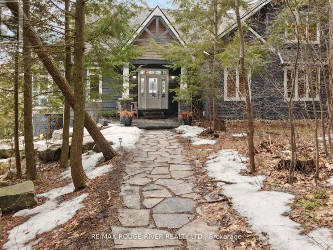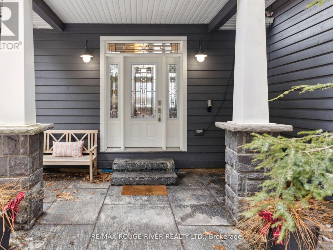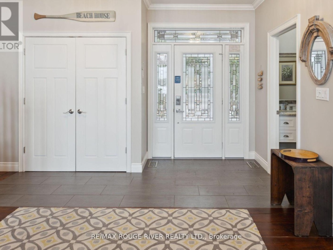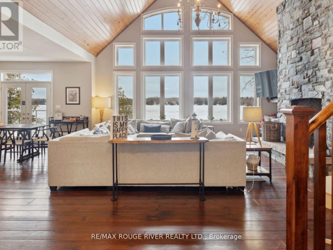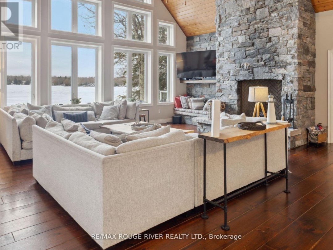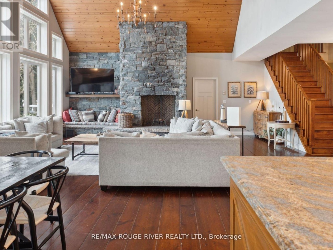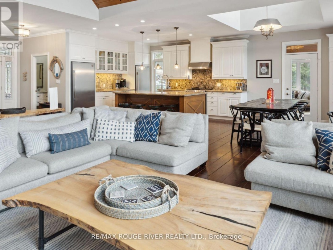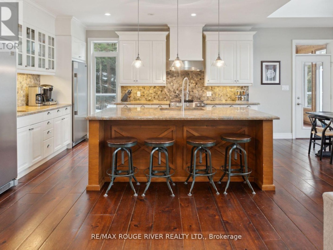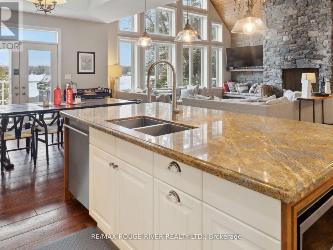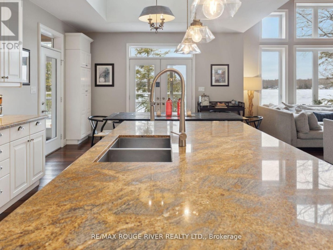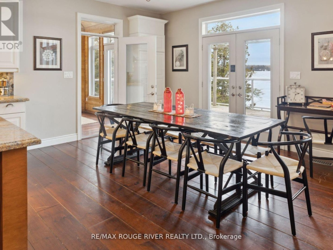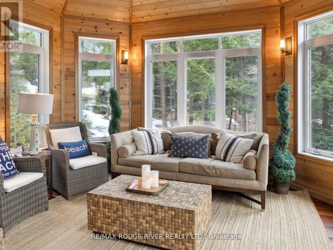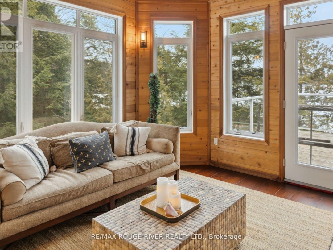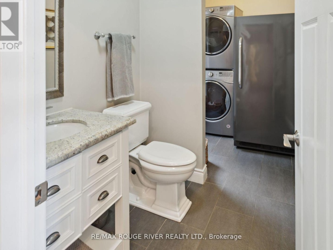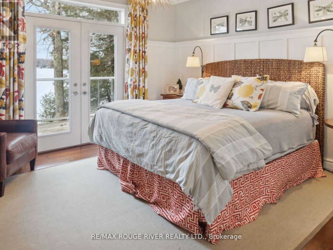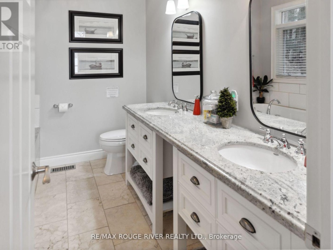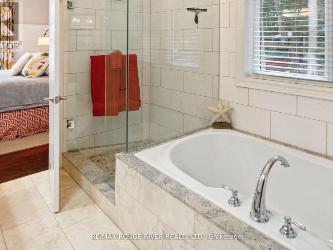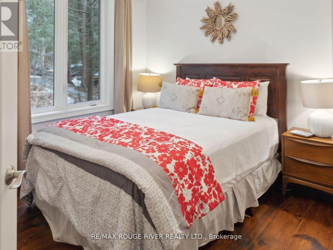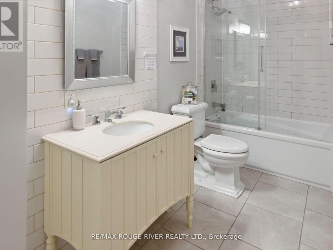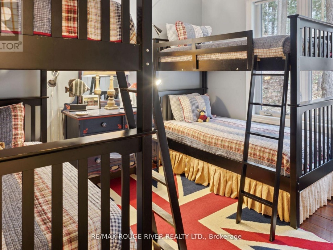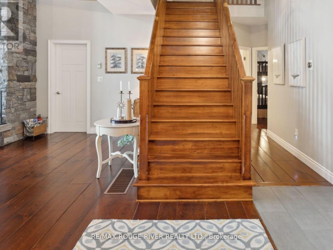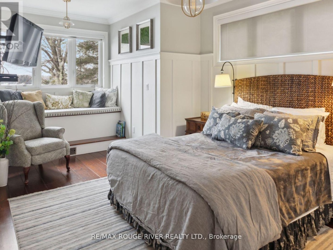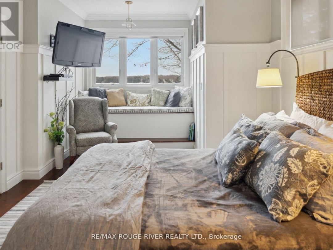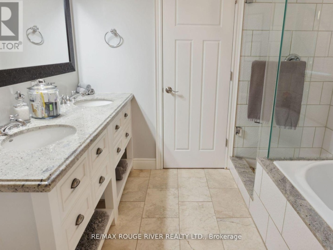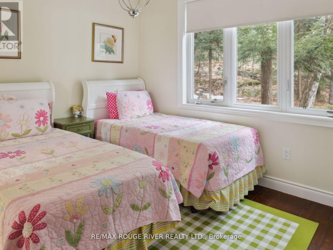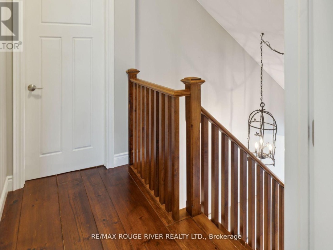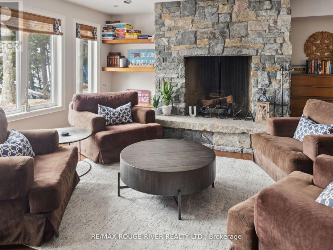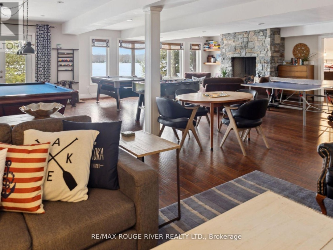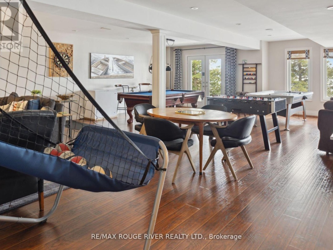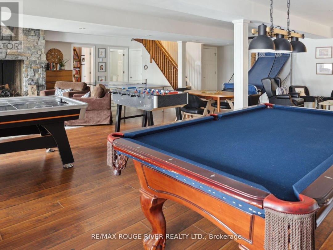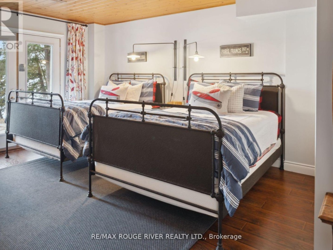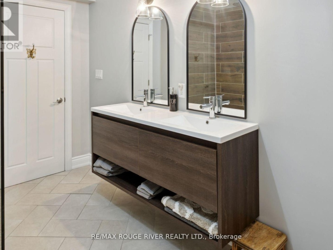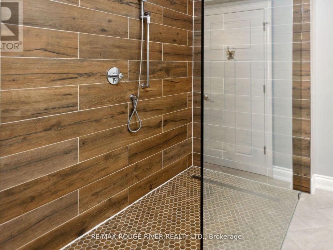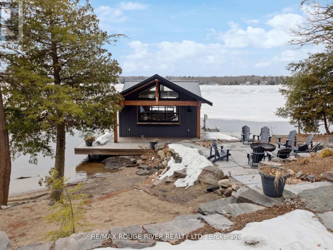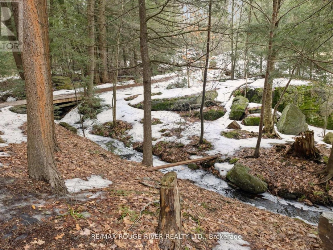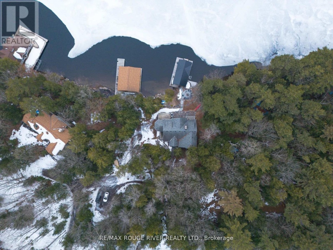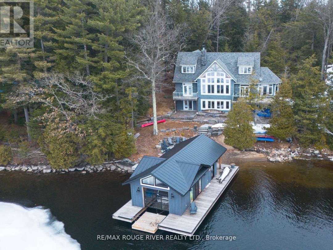2 1456 Acton Island Road, Muskoka Lakes
Property Overview - House For sale
| Price | $ 5 250 000 | On the Market | 4 days |
|---|---|---|---|
| MLS® # | X8280476 | Type | House |
| Bedrooms | 6 Bed | Bathrooms | 5 Bath |
| Postal Code | P0C1A0 | ||
| Street | Acton Island | Town/Area | Muskoka Lakes |
| Property Size | 169.39 x 399.49 FT ; Irregular Lot - Reverse Pie|1/2 - 1.99 acres | Building Size | 0 ft2 |
Acton Island with Bridge Access on Lake Muskoka with S/W Exposure- 1st time for sale! Over 4000 Sq Ft of Living Space. Pride of Ownership & Many Recent Upgrades. 6 Bedroom Gem sitting far from the Road & Nestled on a Mature Treed Lot- Less than 40 Ft from Lake Muskoka. Waterfront offers a Clean/Large Sandy Beach Area W/a Water Depth of over 6 Ft Deep at the end of the Dock. Brand New ('22) Boat House Boasting Upgraded Brazilian Hardwood, Dry Bar/Fridge & 2 Garage Doors (1 for the Bar/1 for Boat Slip.) Tons of Boat/Car Parking. Open Concept 4 Season Cottage with 2 Stone Floor to Ceiling Fireplaces (1 Wood/1 Propane), Multiple W/O's & Sitting Areas, Many New Appliances, New Furnace ('23), 2 HWT Tanks (Owned), Generac Generator, Green Switch, New Lower Bathroom with Huge Glass Shower, Granite Counters + Hrdwd Flooring on Main/Second Flr, Incredible 4 Season Muskoka Rm, Back up Electric, Cameras & Nest System, Brand New Septic ('23). Mere Minutes to Port Carling/Bala by Boat or Car.
Extras
Freshly Painted, Upgraded Water Purification System (Dual Radiant + UV - Self Cleaning) (id:20829)| Waterfront Type | Waterfront |
|---|---|
| Size Total | 169.39 x 399.49 FT ; Irregular Lot - Reverse Pie|1/2 - 1.99 acres |
| Lot size | 169.39 x 399.49 FT ; Irregular Lot - Reverse Pie |
| Ownership Type | Freehold |
| Sewer | Sanitary sewer |
Building Details
| Type | House |
|---|---|
| Stories | 2 |
| Property Type | Single Family |
| Bathrooms Total | 5 |
| Bedrooms Above Ground | 5 |
| Bedrooms Below Ground | 1 |
| Bedrooms Total | 6 |
| Cooling Type | Central air conditioning |
| Exterior Finish | Stone |
| Foundation Type | Poured Concrete |
| Heating Fuel | Propane |
| Heating Type | Forced air |
| Size Interior | 0 ft2 |
Rooms
| Lower level | Bedroom | 5.18 m x 3.81 m |
|---|---|---|
| Games room | 5.18 m x 3.81 m | |
| Games room | 5.18 m x 3.81 m | |
| Bedroom | 5.18 m x 3.81 m | |
| Bedroom | 5.18 m x 3.81 m | |
| Games room | 5.18 m x 3.81 m | |
| Main level | Kitchen | 4.84 m x 3.87 m |
| Primary Bedroom | 4.51 m x 4.03 m | |
| Bedroom 2 | 3.21 m x 2.75 m | |
| Bedroom 3 | 3.21 m x 2.45 m | |
| Laundry room | Measurements not available | |
| Family room | 7.27 m x 5.48 m | |
| Dining room | 4.84 m x 3.33 m | |
| Dining room | 4.84 m x 3.33 m | |
| Sunroom | 4.24 m x 3.84 m | |
| Primary Bedroom | 4.51 m x 4.03 m | |
| Bedroom 2 | 3.21 m x 2.75 m | |
| Bedroom 3 | 3.21 m x 2.45 m | |
| Laundry room | Measurements not available | |
| Sunroom | 4.24 m x 3.84 m | |
| Kitchen | 4.84 m x 3.87 m | |
| Family room | 7.27 m x 5.48 m | |
| Family room | 7.27 m x 5.48 m | |
| Kitchen | 4.84 m x 3.87 m | |
| Dining room | 4.84 m x 3.33 m | |
| Sunroom | 4.24 m x 3.84 m | |
| Laundry room | Measurements not available | |
| Bedroom 3 | 3.21 m x 2.45 m | |
| Bedroom 2 | 3.21 m x 2.75 m | |
| Primary Bedroom | 4.51 m x 4.03 m | |
| Second level | Bedroom 5 | 3.51 m x 2.9 m |
| Bedroom 4 | 5.3 m x 3.06 m | |
| Bedroom 5 | 3.51 m x 2.9 m | |
| Bedroom 4 | 5.3 m x 3.06 m | |
| Bedroom 5 | 3.51 m x 2.9 m | |
| Bedroom 4 | 5.3 m x 3.06 m |
Video of 2 1456 Acton Island Road,
This listing of a Single Family property For sale is courtesy of CINDY S. RICKETTS from RE/MAX ROUGE RIVER REALTY LTD.
